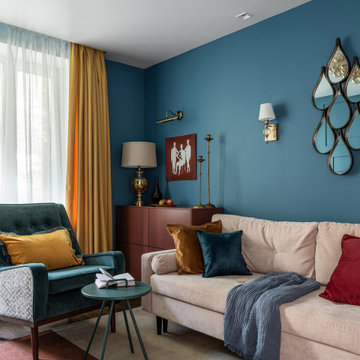42.599 ideas para salones pequeños
Filtrar por
Presupuesto
Ordenar por:Popular hoy
121 - 140 de 42.599 fotos
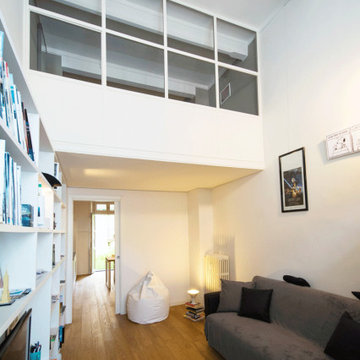
The loft is situated on the ground floor of an early 20th century building named the house of the tramdrivers, in an industrial area. The apartment was originally a storage space with high ceilings. The existing walls were demolished and a cabin of steel and glass was created in the centre of the room.
The structure of the loft is in steel profiles and the floor is only 10cm thick. From the 35 sqm initial size, the loft is now 55 sqm, articulated with living space and a separate kitchen/dining, while the laundry and powder room are on the ground floor.
Upstairs, there is a master bedroom with ensuite, and a walk-in robe. All furniture are customised.
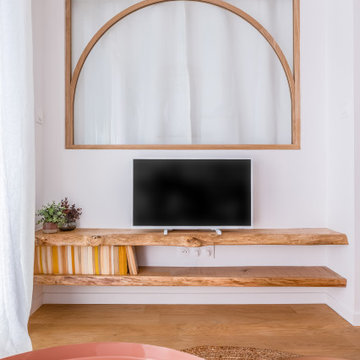
Foto de salón abierto y blanco y madera nórdico pequeño con paredes blancas, suelo de madera clara y televisor independiente
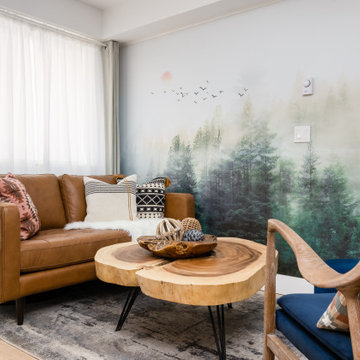
The forest theme design creates a connection between the rough expression of the building and the natural materials and furniture such as the rustic log coffee table, creating the perfect mountain ambiance.
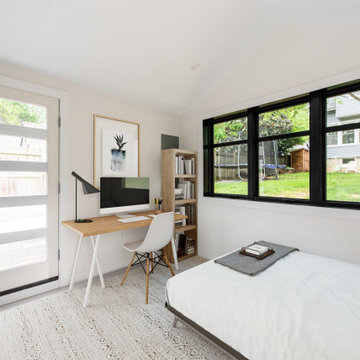
Conversion of a 1 car garage into an studio Additional Dwelling Unit
Imagen de salón abierto actual pequeño con paredes blancas, suelo de cemento y suelo gris
Imagen de salón abierto actual pequeño con paredes blancas, suelo de cemento y suelo gris
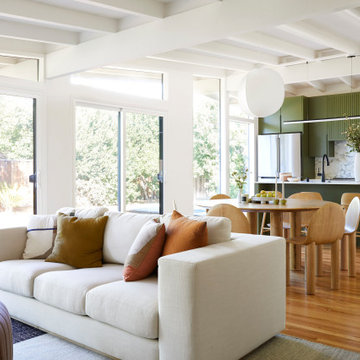
This 1956 John Calder Mackay home had been poorly renovated in years past. We kept the 1400 sqft footprint of the home, but re-oriented and re-imagined the bland white kitchen to a midcentury olive green kitchen that opened up the sight lines to the wall of glass facing the rear yard. We chose materials that felt authentic and appropriate for the house: handmade glazed ceramics, bricks inspired by the California coast, natural white oaks heavy in grain, and honed marbles in complementary hues to the earth tones we peppered throughout the hard and soft finishes. This project was featured in the Wall Street Journal in April 2022.
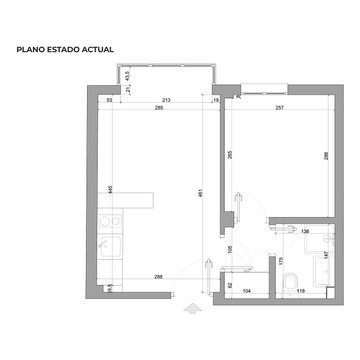
Ejemplo de biblioteca en casa abierta y blanca y madera nórdica pequeña sin chimenea con paredes blancas, suelo laminado y suelo beige
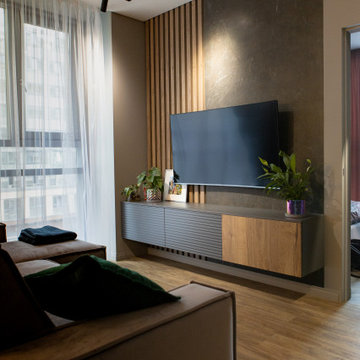
Foto de salón actual pequeño con paredes beige, suelo de madera en tonos medios, televisor colgado en la pared y suelo beige
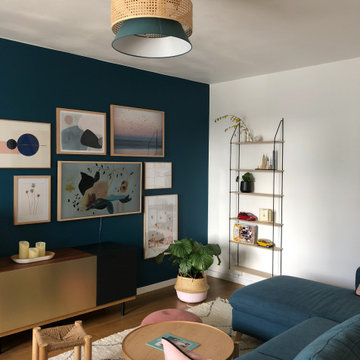
Ejemplo de salón abierto escandinavo pequeño sin chimenea con paredes azules, suelo de madera clara, televisor colgado en la pared y suelo marrón
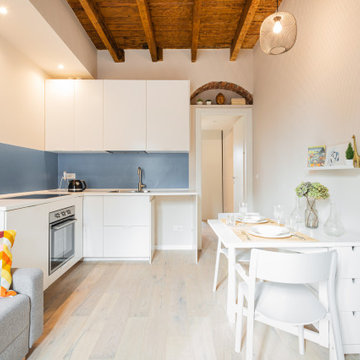
L’intelaiatura del soffitto spicca per contrasto cromatico con i toni tenui delle pareti e il parquet in rovere sbiancato del pavimento.
Ejemplo de salón abierto escandinavo pequeño con paredes blancas, suelo de madera clara y vigas vistas
Ejemplo de salón abierto escandinavo pequeño con paredes blancas, suelo de madera clara y vigas vistas

The original wood paneling and coffered ceiling in the living room was gorgeous, but the hero of the room was the brass and glass light fixture that the previous owner installed. We created a seating area around it with comfy chairs perfectly placed for conversation. Being eco-minded in our approach, we love to re-use items whenever possible. The nesting tables and pale blue storage cabinet are from our client’s previous home, which we also had the privilege to decorate. We supplemented these existing pieces with a new rug, pillow and throw blanket to infuse the space with personality and link the colors of the room together.
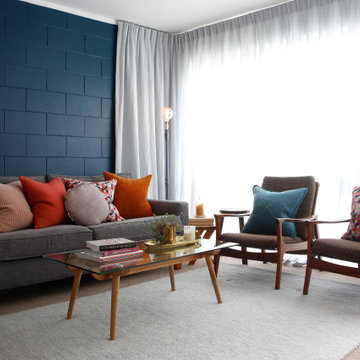
We injected a little cosy fun into the living room of this one-bedroom retro apartment – complete with deep blue wall, timeless linen curtains and bespoke mix&mtach cushions.
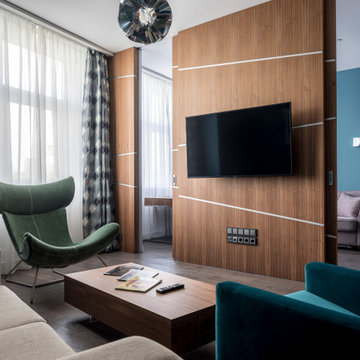
Imagen de salón abierto actual pequeño con paredes azules, suelo de madera en tonos medios, televisor colgado en la pared, suelo marrón y madera
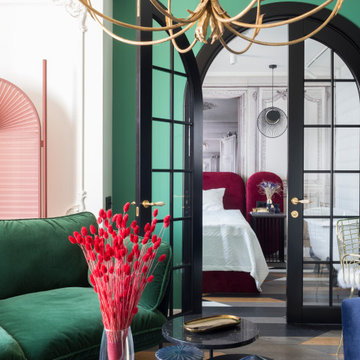
Diseño de salón abierto actual pequeño sin chimenea con suelo de madera en tonos medios, televisor independiente, suelo multicolor y paredes verdes
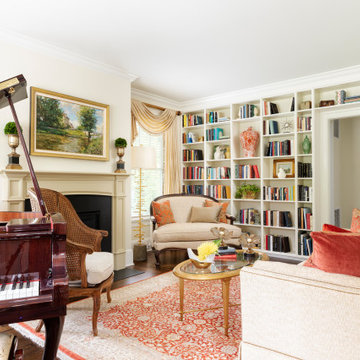
Modelo de salón con rincón musical cerrado pequeño con paredes amarillas, suelo de madera en tonos medios, todas las chimeneas, marco de chimenea de piedra y suelo marrón
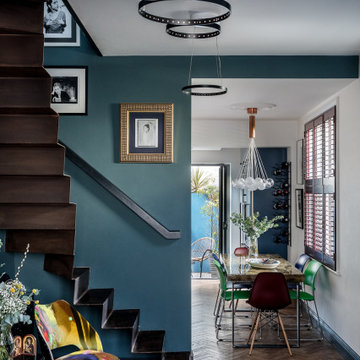
Bespoke folded metal staircase, dark inchyra blue walls, black and white photography from Rock Archive, mid-century cocktail chairs reupholstered in a bold and colourful print fabric by Timorous Beasties, reclaimed oak parquet floor, claret red plantation shutters, bespoke concrete dining table and a mix of Eames and Jasper Morrison dining chairs. Glass and copper chandelier by Studio It.
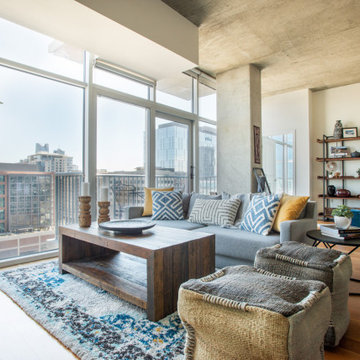
Diseño de salón abierto industrial pequeño sin chimenea con paredes blancas, suelo de madera clara y televisor colgado en la pared
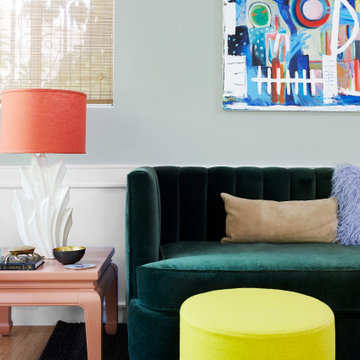
Foto de salón abierto ecléctico pequeño sin chimenea con paredes azules, suelo de madera clara y suelo marrón
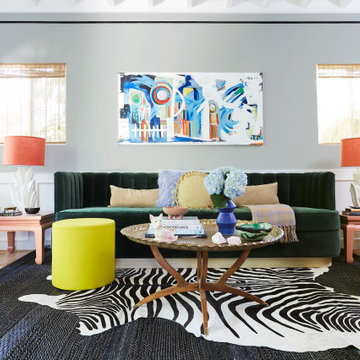
Foto de salón abierto bohemio pequeño sin chimenea con paredes azules, suelo de madera clara y suelo marrón
42.599 ideas para salones pequeños
7

