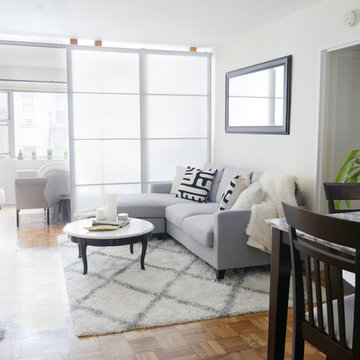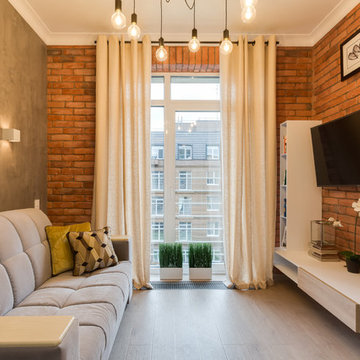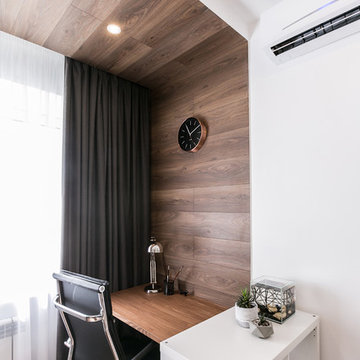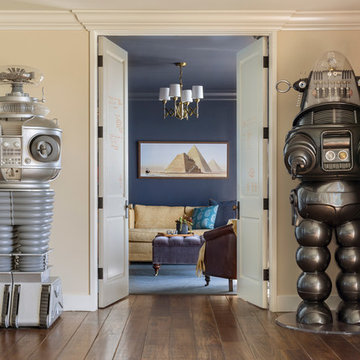42.599 ideas para salones pequeños
Filtrar por
Presupuesto
Ordenar por:Popular hoy
61 - 80 de 42.599 fotos
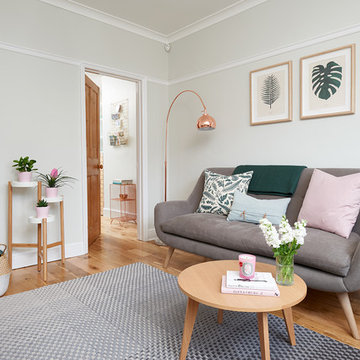
A warm Grey Living room, with subtle pops of pastel Pinks,Copper lighting and Botanical prints.
Photography By Olly Gordon
Modelo de salón cerrado nórdico pequeño con paredes grises, suelo de madera clara y suelo marrón
Modelo de salón cerrado nórdico pequeño con paredes grises, suelo de madera clara y suelo marrón
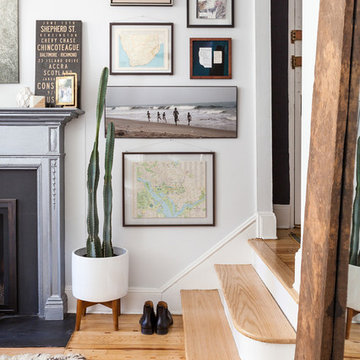
Foto de salón para visitas abierto bohemio pequeño sin televisor con paredes blancas, suelo de madera clara y suelo beige
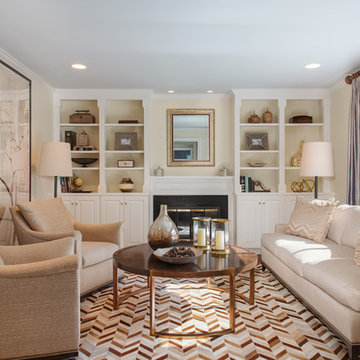
A tiny room appears to be large when furnished with over-sized elements. The large round cocktail table provides adequate circulation and pulls the room together. while the large triptych creates interest. The pieced hide rug feels modern within the otherwise traditional space. The gray draperies resonate with the blue ceiling in the Living Room.
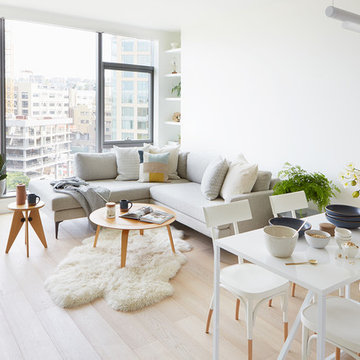
Lauren Colton
Ejemplo de salón abierto nórdico pequeño con paredes blancas, suelo de madera clara, chimenea de doble cara, marco de chimenea de piedra y suelo beige
Ejemplo de salón abierto nórdico pequeño con paredes blancas, suelo de madera clara, chimenea de doble cara, marco de chimenea de piedra y suelo beige
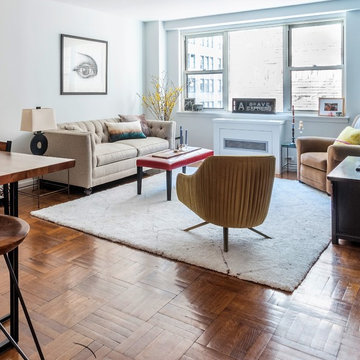
Open style living room with picture window to allow maximum amount of light. Soft furnishing and luxurious rug invite conversation.
Imagen de salón abierto tradicional renovado pequeño sin chimenea y televisor con suelo de madera en tonos medios, suelo marrón y paredes azules
Imagen de salón abierto tradicional renovado pequeño sin chimenea y televisor con suelo de madera en tonos medios, suelo marrón y paredes azules
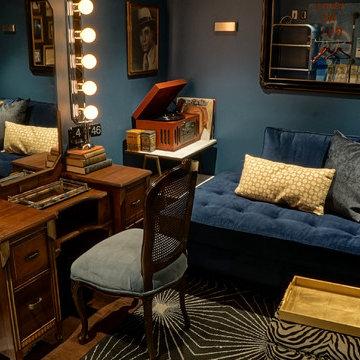
IF YOU CAN MAKE IT HERE...
more photos at http://www.kylacoburndesigns.com/uptown-downtown-nbc-jimmy-fallon-dressing-room
A nostalgic visit to NBC’s home in New York that captures both the luxury of the Upper East Side and the scrappier, edgier feel of downtown. A vintage vinyl collection is the soundtrack for putting your feet up on deep blue velvet couches surrounded by images of NBC icons, while graffiti, rock show posters, and custom steel shelves (made from salvaged street signs) remind you of the years you spent couch-surfing and hitting clubs downtown.
“My favorite things are the clock with numbers that flip like the train schedule boards at Grand Central Station, casting Lorne Michaels as Picasso’s 'Art Dealer',…and tagging the graffiti wall with ‘Gary’ - the name of Jimmy’s dog” - Kyla
Deep Dive Design Notes Lorne Michaels as Picasso’s “Portrait of An Art Dealer”; Steve Higgins “Pageboy” photo; Jimmy Fallon’s dog “Gary” graffiti tag; Barry Manilow Vintage Vinyl, Stieve Martin as seated wise-guy, & original paintings by Kyla Coburn
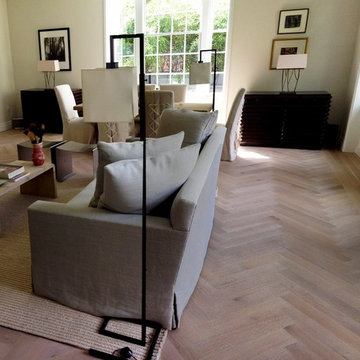
Love the look of Herringbone floors in a home? They have a rich history as a traditional floor pattern in Europe and truly create a classic timeless look in any space. For this Chelsea Townhouse we provided and installed a European White Oak, wire brushed in the field and finished with a hardwax oil. The light character and wire brushed texture give the space warmth and offer varying tones complimenting all aspects of this home design.
For more information about our parquet flooring and installations please visit us at www.sotafloors.com or call us today 212-447-1718
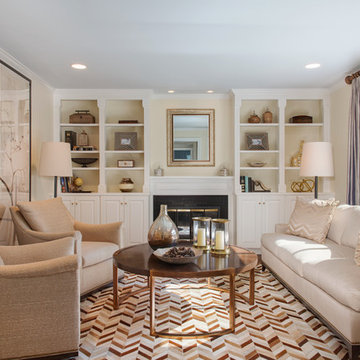
This After photo shows that not everything about a space needs to be changed to create a completely new room. This space feels like a welcoming place to relax.
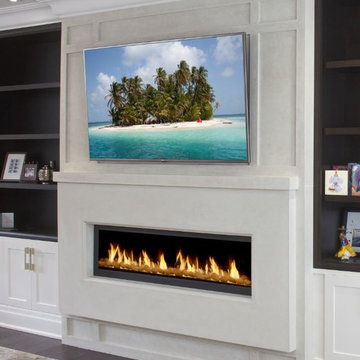
Fireplace. Cast Stone. Cast Stone Mantels. Fireplace Design. Fireplace Design Ideas. Fireplace Mantels. Fireplace Surrounds. Mantels Design. Omega. Omega Mantels. Omega Mantels Of Stone. Cast Stone Fireplace. Contemporary living room. Gas Fireplace. Fireplace Screen. TV Over fireplace. TV fireplace; formal. Living space. Linear. Linear fireplace. Omega Overmantel. Fireplace makeover. Modern Overmantel.

Modern rustic living room at a former miner's cottage
design storey architects
Modelo de salón abierto campestre pequeño con paredes blancas, suelo de piedra caliza, todas las chimeneas y marco de chimenea de piedra
Modelo de salón abierto campestre pequeño con paredes blancas, suelo de piedra caliza, todas las chimeneas y marco de chimenea de piedra
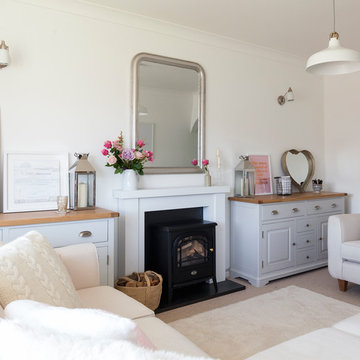
Chris Snook
Modelo de salón abierto pequeño con paredes blancas, moqueta, estufa de leña y marco de chimenea de yeso
Modelo de salón abierto pequeño con paredes blancas, moqueta, estufa de leña y marco de chimenea de yeso
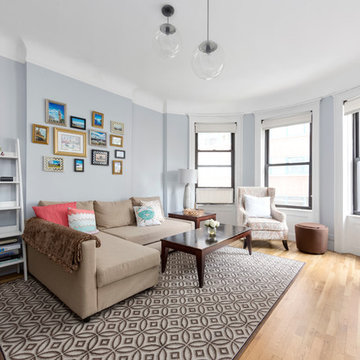
Diseño de salón abierto contemporáneo pequeño sin chimenea con paredes grises, suelo de madera en tonos medios y televisor colgado en la pared
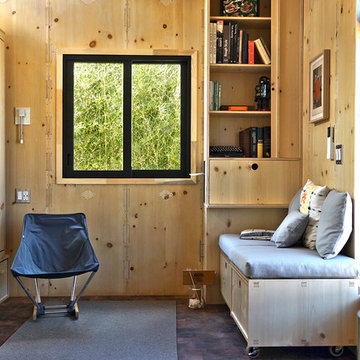
SaltBox Tiny House Interior showing living room with modular furniture and built in bookshelves with fold-down desk. Cabinet on the left is the horizontal Queen-sized wall bed. Floors are mesquite end grain.
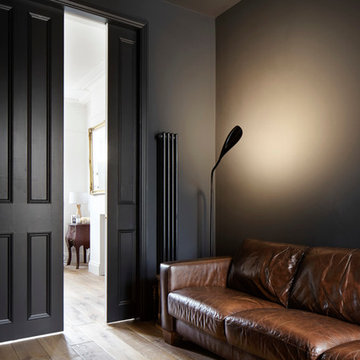
Jack Hobhouse
Foto de biblioteca en casa cerrada contemporánea pequeña sin chimenea con paredes negras, suelo de madera oscura y pared multimedia
Foto de biblioteca en casa cerrada contemporánea pequeña sin chimenea con paredes negras, suelo de madera oscura y pared multimedia

A 1940's bungalow was renovated and transformed for a small family. This is a small space - 800 sqft (2 bed, 2 bath) full of charm and character. Custom and vintage furnishings, art, and accessories give the space character and a layered and lived-in vibe. This is a small space so there are several clever storage solutions throughout. Vinyl wood flooring layered with wool and natural fiber rugs. Wall sconces and industrial pendants add to the farmhouse aesthetic. A simple and modern space for a fairly minimalist family. Located in Costa Mesa, California. Photos: Ryan Garvin

We built this clean, modern entertainment center for a customer. The tones in the wood tie in well with the bold choice of color of the wall.
Ejemplo de salón cerrado minimalista pequeño sin chimenea con paredes amarillas, suelo de baldosas de cerámica y televisor colgado en la pared
Ejemplo de salón cerrado minimalista pequeño sin chimenea con paredes amarillas, suelo de baldosas de cerámica y televisor colgado en la pared
42.599 ideas para salones pequeños
4
