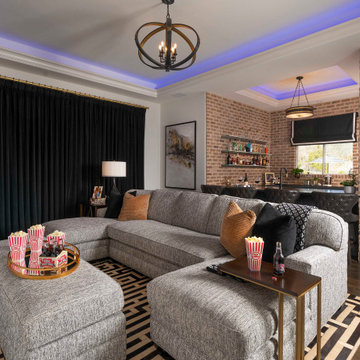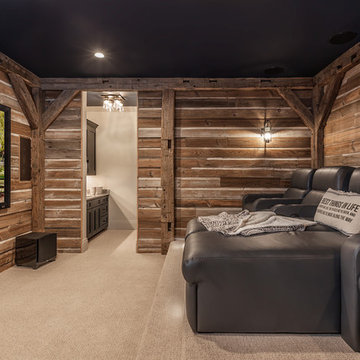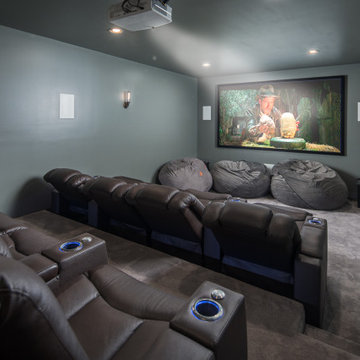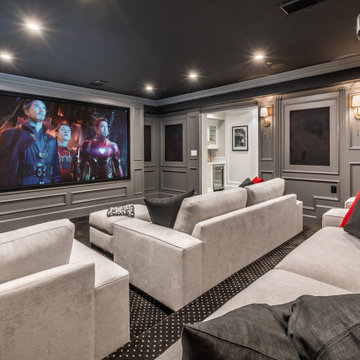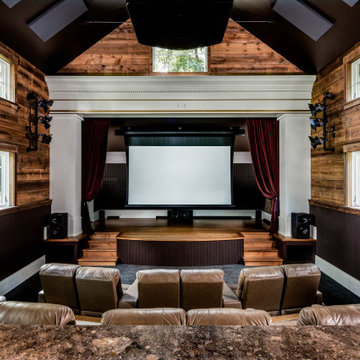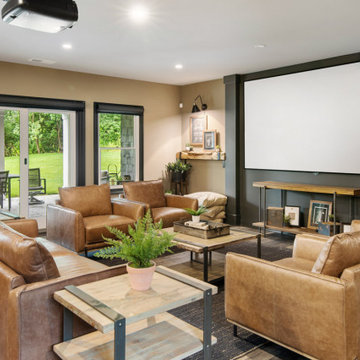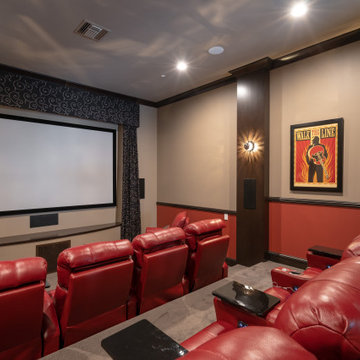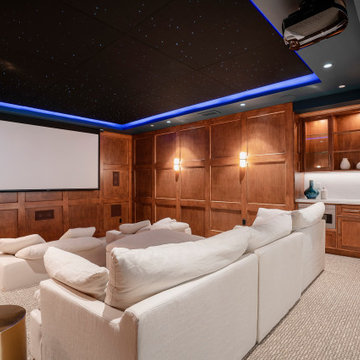75.015 fotos de cines en casa
Filtrar por
Presupuesto
Ordenar por:Popular hoy
1 - 20 de 75.015 fotos

Photo by Bernard André
Diseño de cine en casa clásico con televisor colgado en la pared
Diseño de cine en casa clásico con televisor colgado en la pared
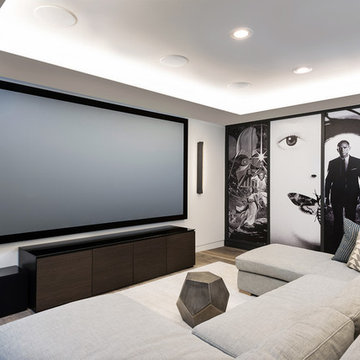
Diseño de cine en casa cerrado contemporáneo de tamaño medio con pantalla de proyección, suelo marrón, paredes blancas y suelo de madera oscura
Encuentra al profesional adecuado para tu proyecto

Landmark Photography
Foto de cine en casa abierto y negro contemporáneo grande con paredes blancas, suelo de madera en tonos medios, pantalla de proyección y suelo marrón
Foto de cine en casa abierto y negro contemporáneo grande con paredes blancas, suelo de madera en tonos medios, pantalla de proyección y suelo marrón

Custom media room home theater complete with gray sectional couch, gray carpet, black walls, projection tv, stainless steel wall sconces, and orange artwork to finish the look.
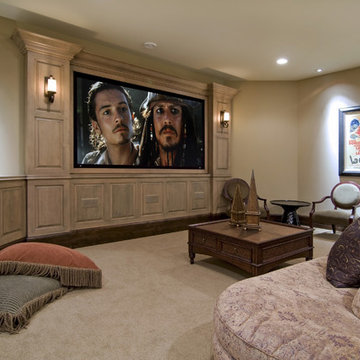
An abundance of living space is only part of the appeal of this traditional French county home. Strong architectural elements and a lavish interior design, including cathedral-arched beamed ceilings, hand-scraped and French bleed-edged walnut floors, faux finished ceilings, and custom tile inlays add to the home's charm.
This home features heated floors in the basement, a mirrored flat screen television in the kitchen/family room, an expansive master closet, and a large laundry/crafts room with Romeo & Juliet balcony to the front yard.
The gourmet kitchen features a custom range hood in limestone, inspired by Romanesque architecture, a custom panel French armoire refrigerator, and a 12 foot antiqued granite island.
Every child needs his or her personal space, offered via a large secret kids room and a hidden passageway between the kids' bedrooms.
A 1,000 square foot concrete sport court under the garage creates a fun environment for staying active year-round. The fun continues in the sunken media area featuring a game room, 110-inch screen, and 14-foot granite bar.
Story - Midwest Home Magazine
Photos - Todd Buchanan
Interior Designer - Anita Sullivan
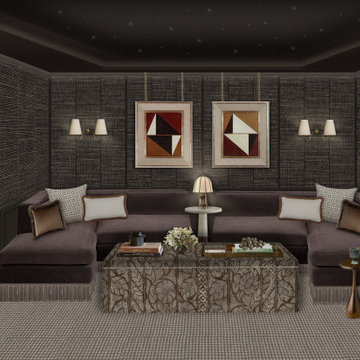
Luxury new build apartment situated on the border of the south coastline, boasting outstanding sea views. Studio Diptyque were involved from the development planning stage to deliver the interior and architectural design right through to finial furnishing & styling.
Honing a sense of calm by harnessing the abundance of natural light; With a luxurious yet restrained palette, layered eclectic furniture pieces and dressing add to the elegance and modern timelessness.
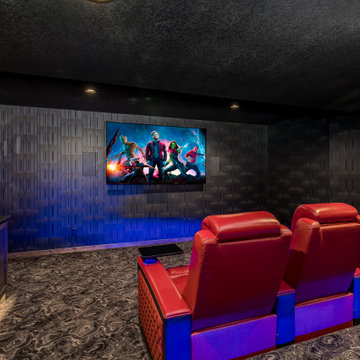
When our long-time VIP clients let us know they were ready to finish the basement that was a part of our original addition we were jazzed, and for a few reasons.
One, they have complete trust in us and never shy away from any of our crazy ideas, and two they wanted the space to feel like local restaurant Brick & Bourbon with moody vibes, lots of wooden accents, and statement lighting.
They had a couple more requests, which we implemented such as a movie theater room with theater seating, completely tiled guest bathroom that could be "hosed down if necessary," ceiling features, drink rails, unexpected storage door, and wet bar that really is more of a kitchenette.
So, not a small list to tackle.
Alongside Tschida Construction we made all these things happen.
Photographer- Chris Holden Photos
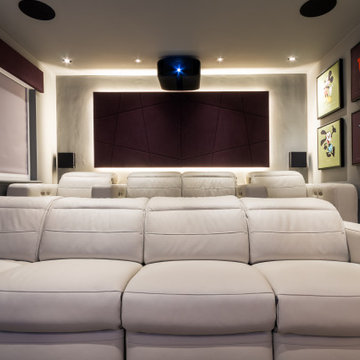
Modelo de cine en casa cerrado contemporáneo pequeño con paredes grises, moqueta, pantalla de proyección y suelo gris
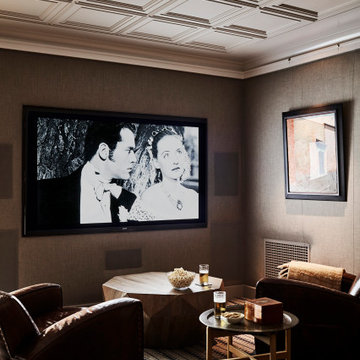
Foto de cine en casa cerrado rústico con paredes marrones, moqueta, televisor colgado en la pared y suelo marrón
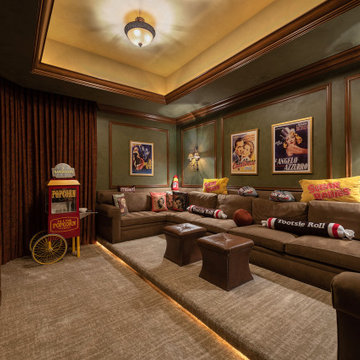
Complete redesign of this traditional golf course estate to create a tropical paradise with glitz and glam. The client's quirky personality is displayed throughout the residence through contemporary elements and modern art pieces that are blended with traditional architectural features. Gold and brass finishings were used to convey their sparkling charm. And, tactile fabrics were chosen to accent each space so that visitors will keep their hands busy. The outdoor space was transformed into a tropical resort complete with kitchen, dining area and orchid filled pool space with waterfalls.
Photography by Luxhunters Productions
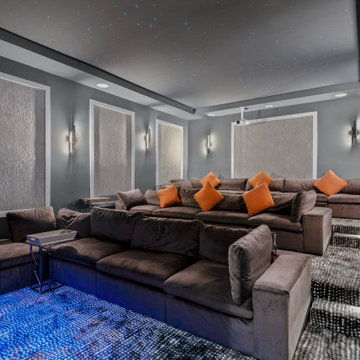
theater design, lounge theater, twinkle ceiling , custom wall detail , taupe sectionals
Foto de cine en casa cerrado contemporáneo con paredes grises, moqueta, pantalla de proyección y suelo gris
Foto de cine en casa cerrado contemporáneo con paredes grises, moqueta, pantalla de proyección y suelo gris
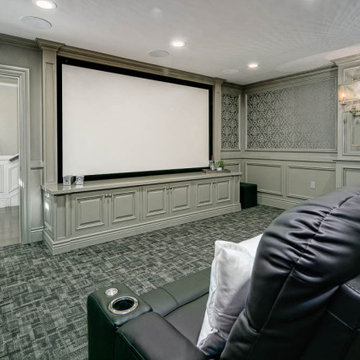
Ejemplo de cine en casa cerrado tradicional grande con paredes beige, suelo de madera oscura y suelo marrón
75.015 fotos de cines en casa
1
