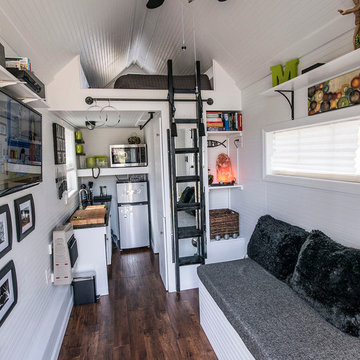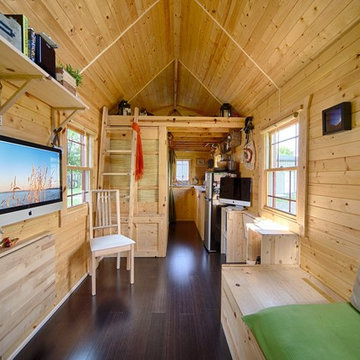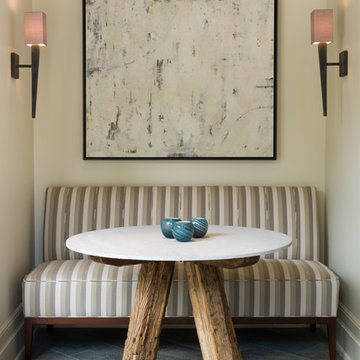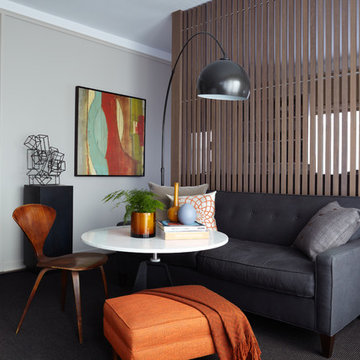42.605 ideas para salones pequeños
Filtrar por
Presupuesto
Ordenar por:Popular hoy
161 - 180 de 42.605 fotos
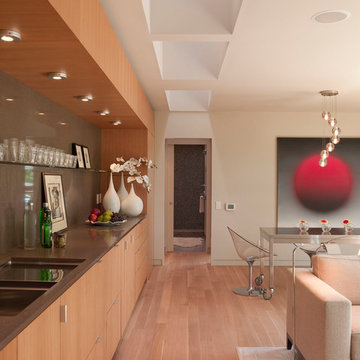
Paul Bardagjy Photography
Ejemplo de salón para visitas abierto moderno pequeño sin chimenea y televisor con paredes beige, suelo de madera en tonos medios y suelo marrón
Ejemplo de salón para visitas abierto moderno pequeño sin chimenea y televisor con paredes beige, suelo de madera en tonos medios y suelo marrón
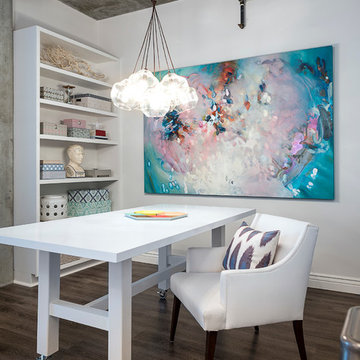
LOFT | Luxury Industrial Loft Makeover Downtown LA | FOUR POINT DESIGN BUILD INC
A gorgeous and glamorous 687 sf Loft Apartment in the Heart of Downtown Los Angeles, CA. Small Spaces...BIG IMPACT is the theme this year: A wide open space and infinite possibilities. The Challenge: Only 3 weeks to design, resource, ship, install, stage and photograph a Downtown LA studio loft for the October 2014 issue of @dwellmagazine and the 2014 @dwellondesign home tour! So #Grateful and #honored to partner with the wonderful folks at #MetLofts and #DwellMagazine for the incredible design project!
Photography by Riley Jamison
#interiordesign #loftliving #StudioLoftLiving #smallspacesBIGideas #loft #DTLA
AS SEEN IN
Dwell Magazine
LA Design Magazine
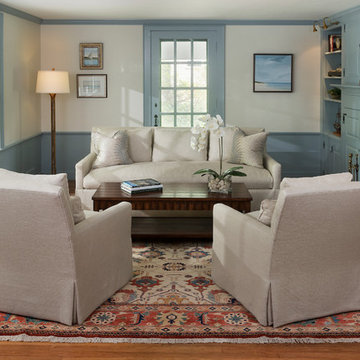
Builder: Twin Peaks Co.
Photography: Ben Gebo
Diseño de salón para visitas cerrado clásico renovado pequeño con paredes azules, suelo de madera en tonos medios y todas las chimeneas
Diseño de salón para visitas cerrado clásico renovado pequeño con paredes azules, suelo de madera en tonos medios y todas las chimeneas

Photo: Rikki Snyder © 2014 Houzz
Diseño de salón cerrado campestre pequeño con paredes verdes, suelo de madera en tonos medios, todas las chimeneas y marco de chimenea de piedra
Diseño de salón cerrado campestre pequeño con paredes verdes, suelo de madera en tonos medios, todas las chimeneas y marco de chimenea de piedra

The client was excited to purchase a home in the beautiful resort of Sandestin, but was not pleased with the dark interiors, heavy mouldings, tile floors, dated fixtures and heavy feel of the interior of the home. We solved their problems by completely renovating the interiors. Ceilings were raised, floors were replaced, cabinetry and fixtures were replaced and a problem area in the living room was solved. They now have the open, clean, airy beach home of their dreams and I couldn't be more pleased with how this home turned out for them.
anthony vallee
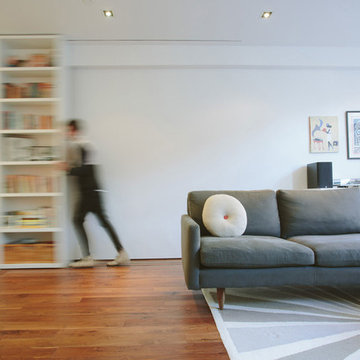
Photo by Allan Zepeda
Imagen de salón abierto actual pequeño con paredes blancas y suelo de madera en tonos medios
Imagen de salón abierto actual pequeño con paredes blancas y suelo de madera en tonos medios
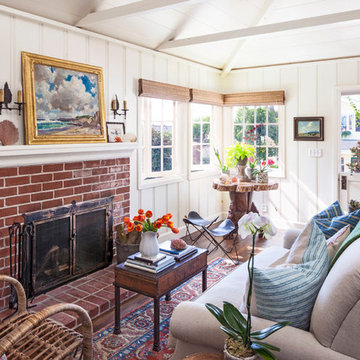
Photo by Grey Crawford
Modelo de salón para visitas cerrado marinero pequeño con paredes blancas, suelo de madera oscura, todas las chimeneas y marco de chimenea de ladrillo
Modelo de salón para visitas cerrado marinero pequeño con paredes blancas, suelo de madera oscura, todas las chimeneas y marco de chimenea de ladrillo
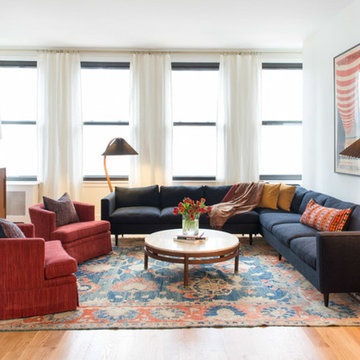
A SpeedDesign client relocates from Los Angeles to an empty Manhattan apartment. We started and finished this job on both coasts in two weeks. Sectional was custom-made in Los Angeles and shipped to New York, along with the travertine marble coffee table and pair of red swivel chairs. Photo credit: Brett Beyer
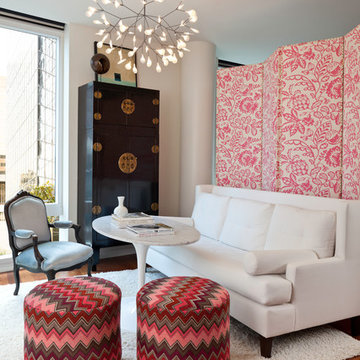
Contemporary studio in Bellevue, Washington. Interior design by award winning interior design firm, Hyde Evans Design
Photo by Benni adams
Modelo de salón para visitas clásico renovado pequeño con paredes blancas y suelo de madera en tonos medios
Modelo de salón para visitas clásico renovado pequeño con paredes blancas y suelo de madera en tonos medios
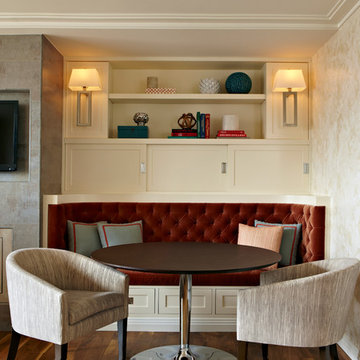
Jacob Snavely Photography
Foto de salón para visitas cerrado tradicional renovado pequeño con paredes beige, suelo de madera oscura, televisor colgado en la pared, todas las chimeneas, marco de chimenea de metal y suelo marrón
Foto de salón para visitas cerrado tradicional renovado pequeño con paredes beige, suelo de madera oscura, televisor colgado en la pared, todas las chimeneas, marco de chimenea de metal y suelo marrón
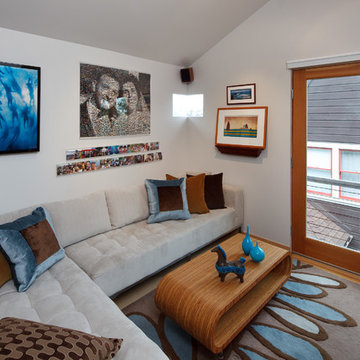
Small space living solutions are used throughout this contemporary 596 square foot tiny house. Adjustable height table in the entry area serves as both a coffee table for socializing and as a dining table for eating. Curved banquette is upholstered in outdoor fabric for durability and maximizes space with hidden storage underneath the seat. Kitchen island has a retractable countertop for additional seating while the living area conceals a work desk and media center behind sliding shoji screens.
Calming tones of sand and deep ocean blue fill the tiny bedroom downstairs. Glowing bedside sconces utilize wall-mounting and swing arms to conserve bedside space and maximize flexibility.
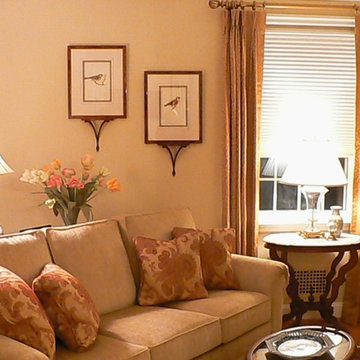
This traditionally designed living room is the perfect place to relax with a good book or socialize with family and friends. The new room design incorporated treasured heirlooms for a beautifully completed space. Custom furnishing and drapery panels are highlighted by the newly painted room and refinished floors. Hunter Douglas shades provided insulation and privacy.
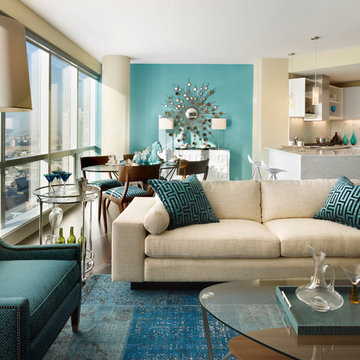
Gacek Design Group - City Living on the Hudson - Living space; Halkin Mason Photography, LLC
Ejemplo de salón abierto actual pequeño con paredes azules
Ejemplo de salón abierto actual pequeño con paredes azules
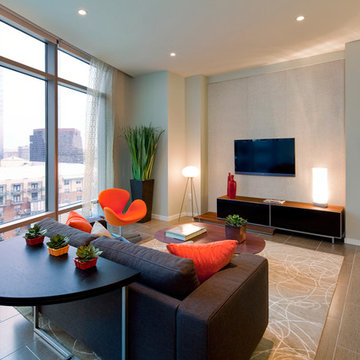
Tre Dunham
Modelo de salón para visitas cerrado actual pequeño sin chimenea con paredes beige, suelo de baldosas de porcelana, pared multimedia y suelo gris
Modelo de salón para visitas cerrado actual pequeño sin chimenea con paredes beige, suelo de baldosas de porcelana, pared multimedia y suelo gris
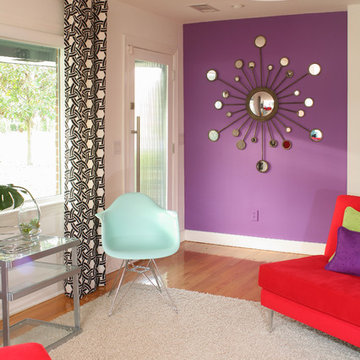
photo: Jim Somerset
Diseño de salón abierto ecléctico pequeño con paredes blancas, suelo de madera en tonos medios y alfombra
Diseño de salón abierto ecléctico pequeño con paredes blancas, suelo de madera en tonos medios y alfombra
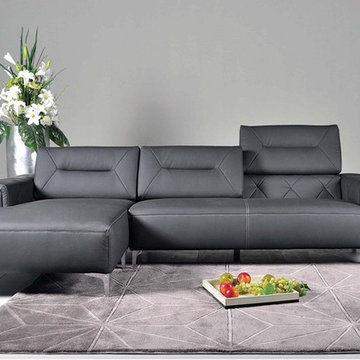
Features:
Right Hand Facing Chaise Sectional
5137 Collection
Leather color: Black
Leather Match
Adjustable backrests
Chrome legs
Modern style
Sturdy construction
Available in left or right hand facing chaise
Some assembly required
Dimensions:
Overall: 108" L x 68" D x 30-35" H
Seat Height: 17"
Adjustable Seat Depth: 22-28"
Depth: 43"
42.605 ideas para salones pequeños
9
