42.599 ideas para salones pequeños
Filtrar por
Presupuesto
Ordenar por:Popular hoy
41 - 60 de 42.599 fotos

This cozy lake cottage skillfully incorporates a number of features that would normally be restricted to a larger home design. A glance of the exterior reveals a simple story and a half gable running the length of the home, enveloping the majority of the interior spaces. To the rear, a pair of gables with copper roofing flanks a covered dining area that connects to a screened porch. Inside, a linear foyer reveals a generous staircase with cascading landing. Further back, a centrally placed kitchen is connected to all of the other main level entertaining spaces through expansive cased openings. A private study serves as the perfect buffer between the homes master suite and living room. Despite its small footprint, the master suite manages to incorporate several closets, built-ins, and adjacent master bath complete with a soaker tub flanked by separate enclosures for shower and water closet. Upstairs, a generous double vanity bathroom is shared by a bunkroom, exercise space, and private bedroom. The bunkroom is configured to provide sleeping accommodations for up to 4 people. The rear facing exercise has great views of the rear yard through a set of windows that overlook the copper roof of the screened porch below.
Builder: DeVries & Onderlinde Builders
Interior Designer: Vision Interiors by Visbeen
Photographer: Ashley Avila Photography
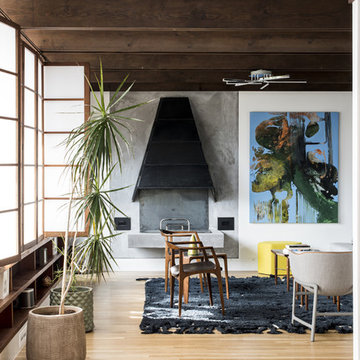
Photo by Andrew Hyslop
Ejemplo de salón abierto vintage pequeño con marco de chimenea de hormigón
Ejemplo de salón abierto vintage pequeño con marco de chimenea de hormigón

Complete renovation of a 19th century brownstone in Brooklyn's Fort Greene neighborhood. Modern interiors that preserve many original details.
Kate Glicksberg Photography
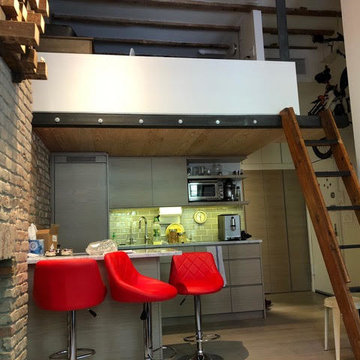
Diseño de salón tipo loft actual pequeño con paredes blancas, todas las chimeneas y marco de chimenea de ladrillo
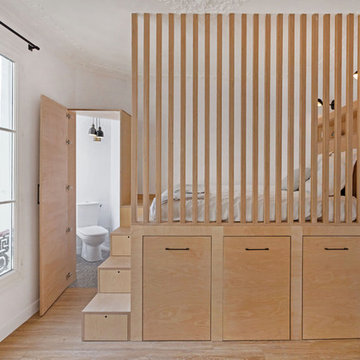
Imaginez un deux pièces dans son jus depuis un demi siècle... 22m2 sans salle d’eau, avec une cuisine spartiate et deux espaces inégaux. Difficile de lui trouver un nouveau locataire dans cet état. On a donc tranché! On refait tout du sol au plafond, on crée une salle d’eau, une cuisine et un espace nuit! Le concept tient en 3 mots: Luminosité, Epure et minimalisme; et en 3 éléments: Bois, Blanc, Terrazzo.
Avant : L’appartement, situé dans un immeuble ancien, disposait de deux pièces: un petit séjour et une grande chambre; une cuisine composée d’un seul évier, et des WC.
Après: A la place de l’ancienne cuisine, nous avons créé une petite salle d’eau. Dans son prolongement une vraie cuisine dispose d’un plan de travail confortable avec tout l’équipement nécessaire.Coté séjour, le mot d’ordre était Espace. On a donc laissé un maximum de volume de circulation.
Pour terminer, nous avons utilisé la hauteur sous plafond pour un espace nuit surélevé. L’espace au sol ainsi dégagé permet d’accueillir penderie et étagères pour les vêtements.Enfin elle se prolonge pour dissimuler l’accès aux WC qui ont gardé leur place d’origine et intègrent désormais un espace machine à laver dissimulé, lui aussi, sous l’estrade.
Photos @Geraldine Andrieu
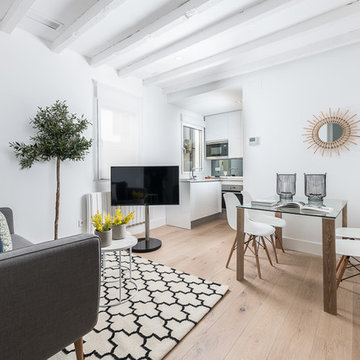
Foto de salón abierto escandinavo pequeño con paredes blancas, suelo de madera clara, televisor independiente y suelo beige

Lots of glass and plenty of sliders to open the space to the great outdoors. Wood burning fireplace to heat up the chilly mornings is a perfect aesthetic accent to this comfortable space.
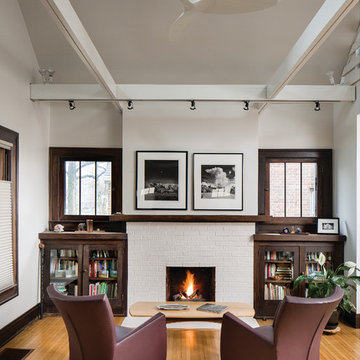
The living room retains its existing character while being enhanced by the newly lofted ceiling and exposed beams - Architecture/Interiors/Renderings: HAUS | Architecture - Construction Management: WERK | Building Modern - Photography: Tony Valainis
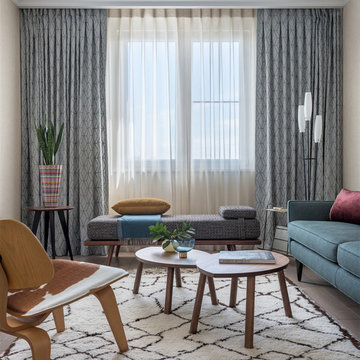
Дизайнер интерьера - Татьяна Архипова, фото - Михаил Лоскутов
Ejemplo de salón moderno pequeño con paredes beige, suelo de madera en tonos medios y suelo marrón
Ejemplo de salón moderno pequeño con paredes beige, suelo de madera en tonos medios y suelo marrón
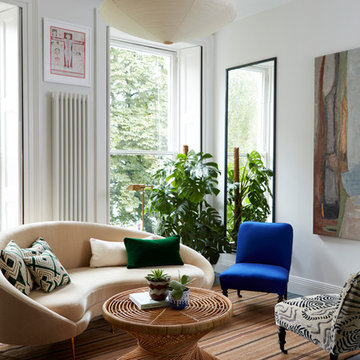
Graham Atkins-Hughes
Ejemplo de salón para visitas bohemio pequeño con paredes blancas y suelo de madera oscura
Ejemplo de salón para visitas bohemio pequeño con paredes blancas y suelo de madera oscura
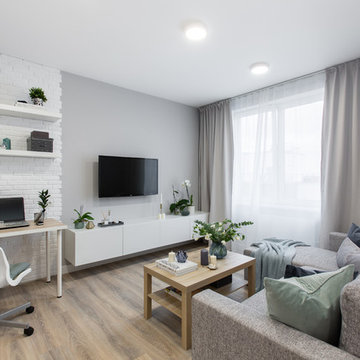
Илья Мусаелов
Ejemplo de salón abierto actual pequeño con paredes grises, suelo laminado, televisor colgado en la pared y suelo beige
Ejemplo de salón abierto actual pequeño con paredes grises, suelo laminado, televisor colgado en la pared y suelo beige
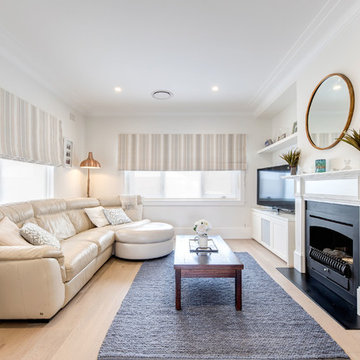
Imagen de salón cerrado clásico pequeño con paredes blancas, suelo de madera en tonos medios, todas las chimeneas, marco de chimenea de madera, televisor independiente y suelo beige
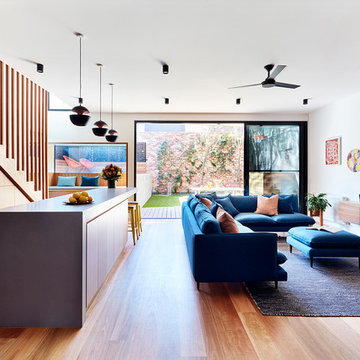
Rhiannon Slatter
Imagen de salón abierto contemporáneo pequeño con suelo de madera en tonos medios, chimenea de doble cara, marco de chimenea de ladrillo, suelo marrón, paredes blancas y televisor colgado en la pared
Imagen de salón abierto contemporáneo pequeño con suelo de madera en tonos medios, chimenea de doble cara, marco de chimenea de ladrillo, suelo marrón, paredes blancas y televisor colgado en la pared
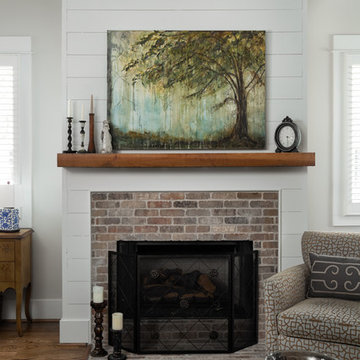
New home construction in Homewood Alabama photographed for Willow Homes, Willow Design Studio, and Triton Stone Group by Birmingham Alabama based architectural and interiors photographer Tommy Daspit. You can see more of his work at http://tommydaspit.com

Living room with a cool palette of blues, whites, and lots of texture.
Ejemplo de salón para visitas retro pequeño con paredes blancas, suelo de madera oscura, todas las chimeneas, marco de chimenea de piedra, televisor independiente y piedra
Ejemplo de salón para visitas retro pequeño con paredes blancas, suelo de madera oscura, todas las chimeneas, marco de chimenea de piedra, televisor independiente y piedra
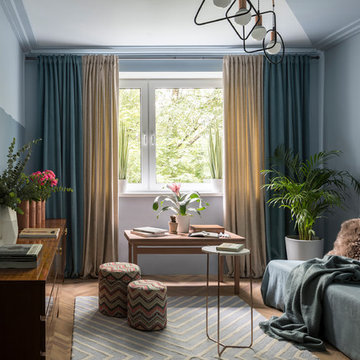
Евгений Кулибаба
Ejemplo de salón para visitas cerrado contemporáneo pequeño sin chimenea con paredes azules, suelo de madera clara y suelo marrón
Ejemplo de salón para visitas cerrado contemporáneo pequeño sin chimenea con paredes azules, suelo de madera clara y suelo marrón
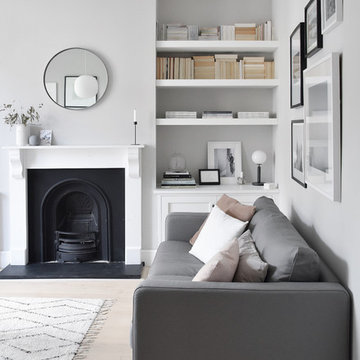
Popular Scandinavian-style interiors blog 'These Four Walls' has collaborated with Kährs for a scandi-inspired, soft and minimalist living room makeover. Kährs worked with founder Abi Dare to find the perfect hard wearing and stylish floor to work alongside minimalist decor. Kährs' ultra matt 'Oak Sky' engineered wood floor design was the perfect fit.
"I was keen on the idea of pale Nordic oak and ordered all sorts of samples, but none seemed quite right – until a package arrived from Swedish brand Kährs, that is. As soon as I took a peek at ‘Oak Sky’ ultra matt lacquered boards I knew they were the right choice – light but not overly so, with a balance of ashen and warmer tones and a beautiful grain. It creates the light, Scandinavian vibe that I love, but it doesn’t look out of place in our Victorian house; it also works brilliantly with the grey walls. I also love the matte finish, which is very hard wearing but has
none of the shininess normally associated with lacquer" says Abi.
Oak Sky is the lightest oak design from the Kährs Lux collection of one-strip ultra matt lacquer floors. The semi-transparent white stain and light and dark contrasts in the wood makes the floor ideal for a scandi-chic inspired interior. The innovative surface treatment is non-reflective; enhancing the colour of the floor while giving it a silky, yet strong shield against wear and tear. Kährs' Lux collection won 'Best Flooring' at the House Beautiful Awards 2017.
Kährs have collaborated with These Four Walls and feature in two blog posts; My soft, minimalist
living room makeover reveal and How to choose wooden flooring.
All photography by Abi Dare, Founder of These Four Walls
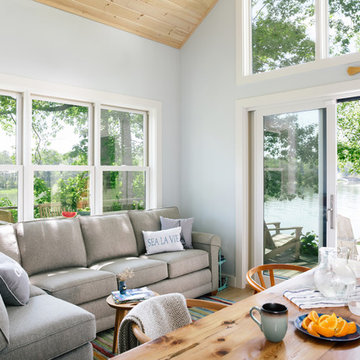
Integrity from Marvin Windows and Doors open this tiny house up to a larger-than-life ocean view.
Diseño de salón abierto de estilo de casa de campo pequeño sin chimenea y televisor con paredes azules, suelo de madera clara y suelo beige
Diseño de salón abierto de estilo de casa de campo pequeño sin chimenea y televisor con paredes azules, suelo de madera clara y suelo beige
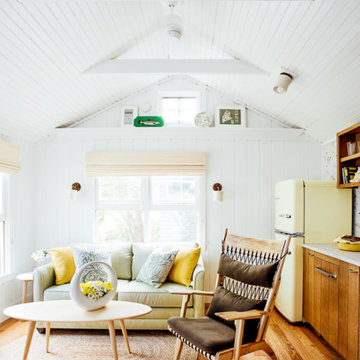
A tiny waterfront house in Kennebunkport, Maine.
Photos by James R. Salomon
Ejemplo de salón abierto marinero pequeño con paredes blancas y suelo de madera en tonos medios
Ejemplo de salón abierto marinero pequeño con paredes blancas y suelo de madera en tonos medios
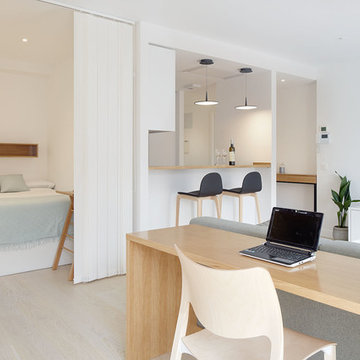
Iñaki Caperochipi
Modelo de salón para visitas abierto nórdico pequeño con paredes blancas, suelo de madera clara y suelo beige
Modelo de salón para visitas abierto nórdico pequeño con paredes blancas, suelo de madera clara y suelo beige
42.599 ideas para salones pequeños
3