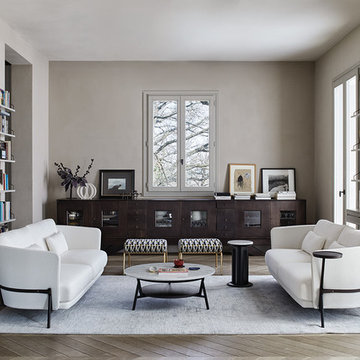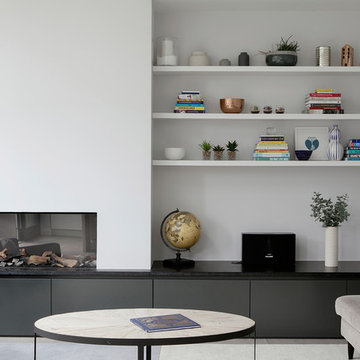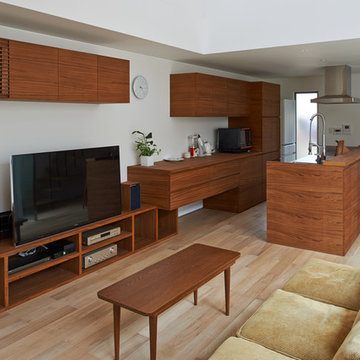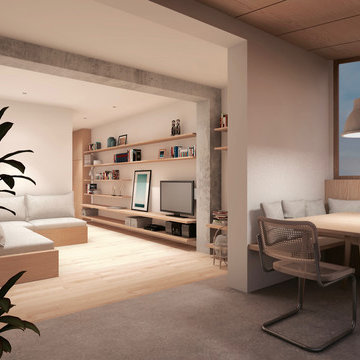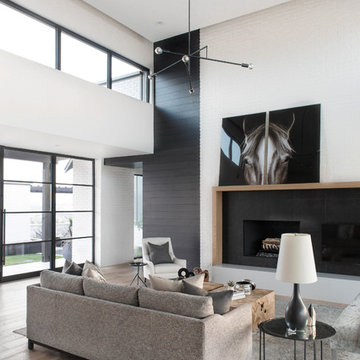244.734 ideas para salones modernos
Filtrar por
Presupuesto
Ordenar por:Popular hoy
141 - 160 de 244.734 fotos
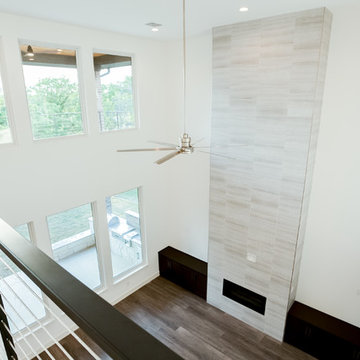
Ariana with ANM Photography. www.anmphoto.com
Ejemplo de salón abierto minimalista grande con paredes blancas, suelo de madera en tonos medios, chimenea lineal, marco de chimenea de baldosas y/o azulejos, televisor colgado en la pared y suelo marrón
Ejemplo de salón abierto minimalista grande con paredes blancas, suelo de madera en tonos medios, chimenea lineal, marco de chimenea de baldosas y/o azulejos, televisor colgado en la pared y suelo marrón
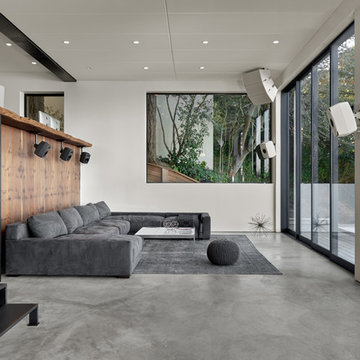
Modelo de salón con barra de bar abierto moderno grande con paredes blancas, suelo de cemento y suelo gris
Encuentra al profesional adecuado para tu proyecto
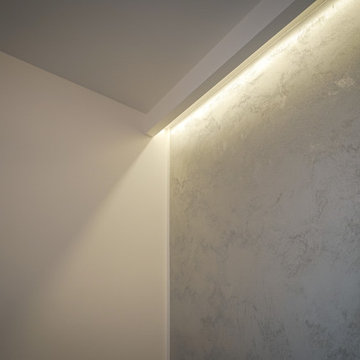
FRANCESCO BONATO
Ejemplo de salón abierto moderno de tamaño medio con paredes grises, suelo de mármol, televisor colgado en la pared y suelo beige
Ejemplo de salón abierto moderno de tamaño medio con paredes grises, suelo de mármol, televisor colgado en la pared y suelo beige
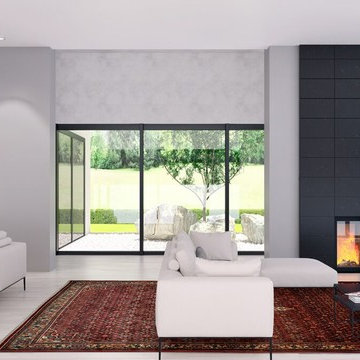
Imagen de salón para visitas abierto moderno grande sin televisor con paredes grises, suelo de madera clara, todas las chimeneas, marco de chimenea de piedra y suelo beige

Mountain Peek is a custom residence located within the Yellowstone Club in Big Sky, Montana. The layout of the home was heavily influenced by the site. Instead of building up vertically the floor plan reaches out horizontally with slight elevations between different spaces. This allowed for beautiful views from every space and also gave us the ability to play with roof heights for each individual space. Natural stone and rustic wood are accented by steal beams and metal work throughout the home.
(photos by Whitney Kamman)
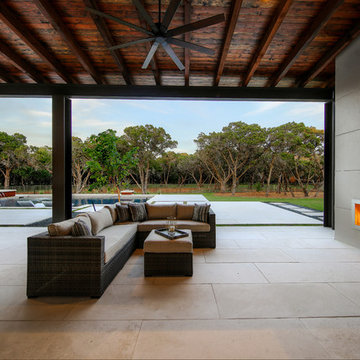
Imagen de salón moderno con paredes grises, suelo de cemento, chimenea lineal, marco de chimenea de hormigón y suelo gris
Volver a cargar la página para no volver a ver este anuncio en concreto
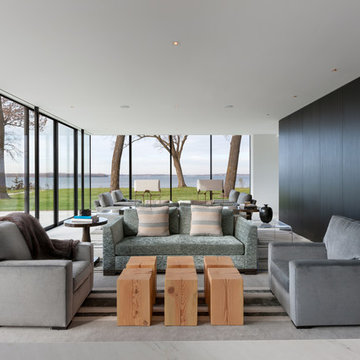
Corey Gaffer
Imagen de salón para visitas abierto minimalista sin chimenea con suelo blanco
Imagen de salón para visitas abierto minimalista sin chimenea con suelo blanco

Imagen de salón para visitas abierto minimalista de tamaño medio con marco de chimenea de baldosas y/o azulejos, paredes beige, suelo de madera en tonos medios, chimenea de doble cara y suelo marrón

Modelo de salón para visitas tipo loft moderno extra grande sin televisor con paredes blancas, suelo de linóleo, chimenea de doble cara, marco de chimenea de hormigón y suelo gris
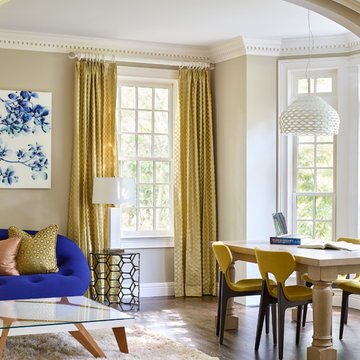
A custom designed table for doing homework and playing games rests at the end of the room surrounded by windows and light....Photo by Jared Kuzia
Imagen de salón abierto minimalista de tamaño medio sin chimenea y televisor con paredes beige, suelo de madera oscura y suelo marrón
Imagen de salón abierto minimalista de tamaño medio sin chimenea y televisor con paredes beige, suelo de madera oscura y suelo marrón
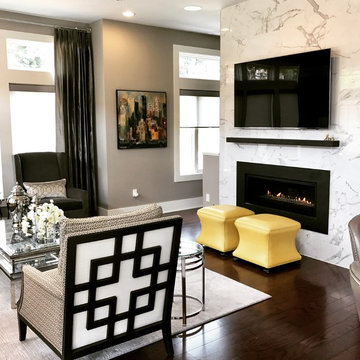
Glam up! The furniture for this room was selected to create drama and captivating design. The Shelton Sofa is Dramatic, Fashionable, and Fresh! The classic diamond tufted back, nickel nailhead surround and its perfect curves permit the Shelton Sofa to gracefully anchor the room amidst a pair of Kyle Wing Chairs and the unique styling of the Grayson Chair. From the Kyle chairs we get the style and comfort of a classic wing but in a sleek, modern profile. Our Grayson chair brings an edgy look with its exposed wood frame and Chippendale-influenced styling. That Grayson chair will provide the perfect element of drama in any room! The soft colored walls, the texture and pearl essence of the area rug, the fusions of color in the pillows and Corbin Ottomans, the shiny and reflective qualities in the accents and crystal lamps deliver a glamorous effect.
Photo Credits: JORDANY METELUS
Volver a cargar la página para no volver a ver este anuncio en concreto
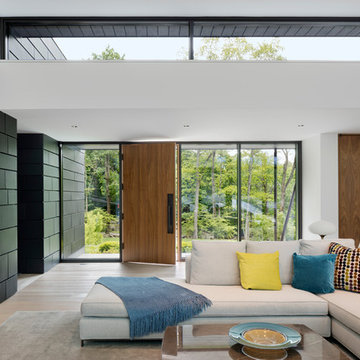
Modelo de salón para visitas abierto minimalista grande con paredes blancas, suelo de madera clara, todas las chimeneas, marco de chimenea de baldosas y/o azulejos, pared multimedia y suelo marrón
244.734 ideas para salones modernos
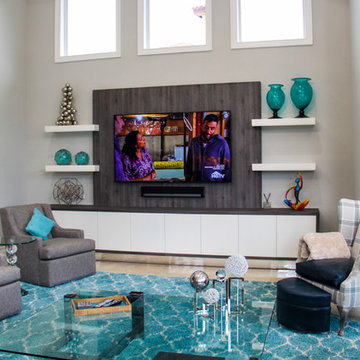
Customized Wall Unit - Complete Design.
TV Wall Unit Custom - Interior Design Company.
We manufacture Wall Units - Made in USA.
Italian Design - Boca Raton/FL
Call us to schedule a Free in-Home Consultation:
(561) 989 0307 / (561) 929 9833
We speak Italian, Portuguese and Spanish.
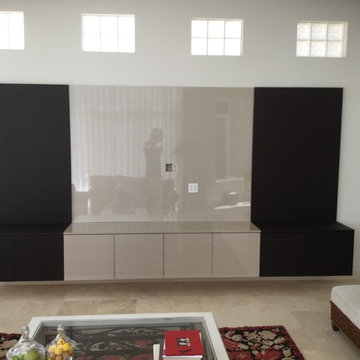
Ejemplo de salón abierto minimalista grande sin chimenea con paredes blancas y suelo de baldosas de porcelana
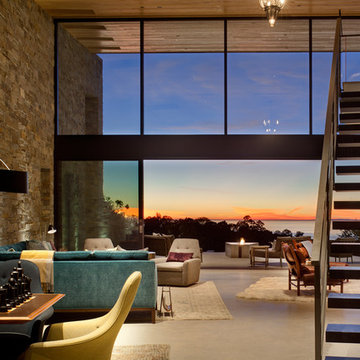
Brady Architectural Photography
Foto de salón para visitas abierto minimalista grande con paredes beige, suelo de cemento y suelo gris
Foto de salón para visitas abierto minimalista grande con paredes beige, suelo de cemento y suelo gris
8
