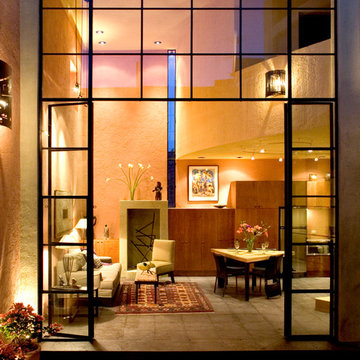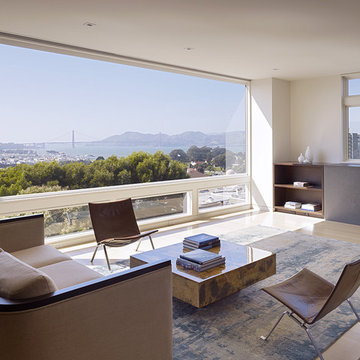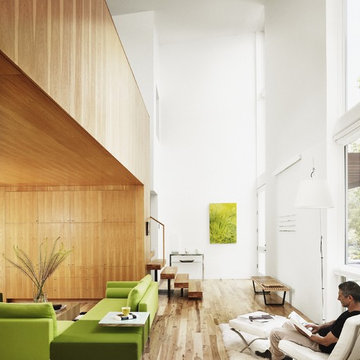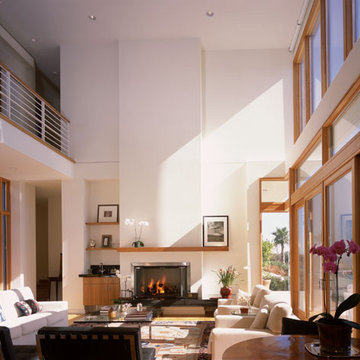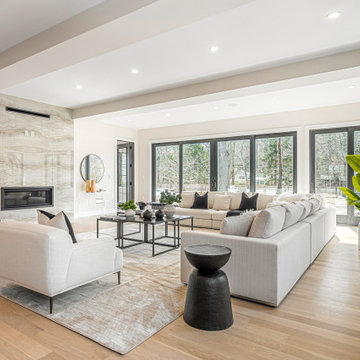245.124 ideas para salones modernos
Filtrar por
Presupuesto
Ordenar por:Popular hoy
201 - 220 de 245.124 fotos
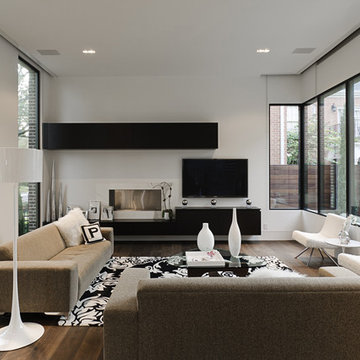
Photo by Peter Molick
Imagen de salón minimalista con paredes blancas, chimenea lineal y televisor colgado en la pared
Imagen de salón minimalista con paredes blancas, chimenea lineal y televisor colgado en la pared
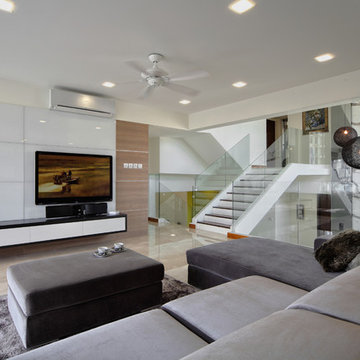
By Tommy Ang
Imagen de salón tipo loft moderno con televisor colgado en la pared
Imagen de salón tipo loft moderno con televisor colgado en la pared
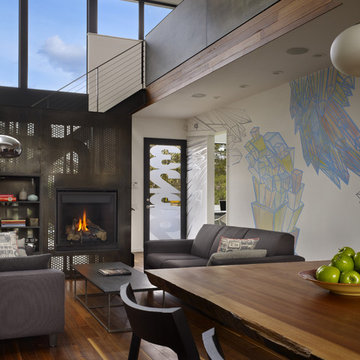
This Seattle modern house by chadbourne + doss architects provides open spaces for living and entertaining. Seattle artist Chris Buening has painted custom murals on the interior wall that extends the length of the house. A gas fireplace is enclosed in a perforated steel enclosure providing abstract patterned views and light.
Photo by Benjamin Benschneider
Encuentra al profesional adecuado para tu proyecto
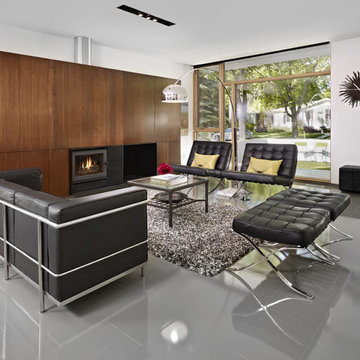
LG House (Edmonton
Design :: thirdstone inc. [^]
Photography :: Merle Prosofsky
Foto de salón moderno con paredes blancas y todas las chimeneas
Foto de salón moderno con paredes blancas y todas las chimeneas
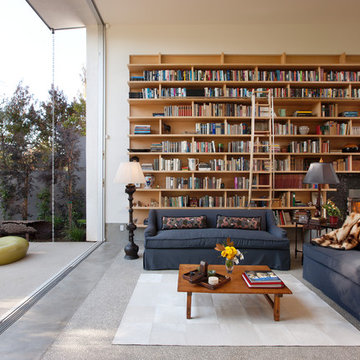
Massive glass pocket doors full open up for indoor-outdoor living typical of Venice Beach.
Photo: Jim Bartsch
Imagen de biblioteca en casa abierta moderna pequeña con paredes blancas, suelo de cemento, todas las chimeneas, marco de chimenea de piedra y alfombra
Imagen de biblioteca en casa abierta moderna pequeña con paredes blancas, suelo de cemento, todas las chimeneas, marco de chimenea de piedra y alfombra
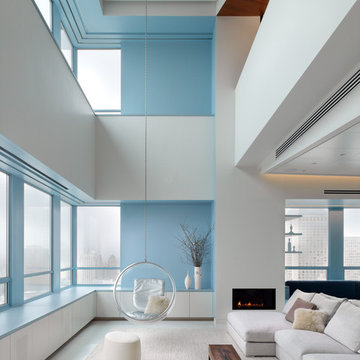
An interior build-out of a two-level penthouse unit in a prestigious downtown highrise. The design emphasizes the continuity of space for a loft-like environment. Sliding doors transform the unit into discrete rooms as needed. The material palette reinforces this spatial flow: white concrete floors, touch-latch cabinetry, slip-matched walnut paneling and powder-coated steel counters. Whole-house lighting, audio, video and shade controls are all controllable from an iPhone, Collaboration: Joel Sanders Architect, New York. Photographer: Rien van Rijthoven
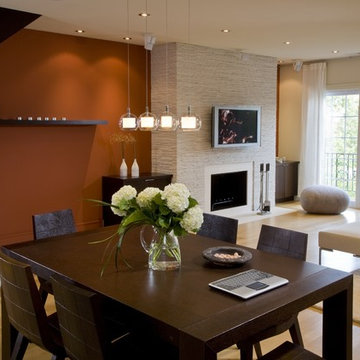
In this open plan configuration the areas speak to one another and become background for each other. The burnt orange wall contrasts with the stacked stone fireplace mass and become the backdrop to the dining area.

Horwitz Residence designed by Minarc
*The house is oriented so that all of the rooms can enjoy the outdoor living area which includes Pool, outdoor dinning / bbq and play court.
• The flooring used in this residence is by DuChateau Floors - Terra Collection in Zimbabwe. The modern dark colors of the collection match both contemporary & traditional interior design
• It’s orientation is thought out to maximize passive solar design and natural ventilations, with solar chimney escaping hot air during summer and heating cold air during winter eliminated the need for mechanical air handling.
• Simple Eco-conscious design that is focused on functionality and creating a healthy breathing family environment.
• The design elements are oriented to take optimum advantage of natural light and cross ventilation.
• Maximum use of natural light to cut down electrical cost.
• Interior/exterior courtyards allows for natural ventilation as do the master sliding window and living room sliders.
• Conscious effort in using only materials in their most organic form.
• Solar thermal radiant floor heating through-out the house
• Heated patio and fireplace for outdoor dining maximizes indoor/outdoor living. The entry living room has glass to both sides to further connect the indoors and outdoors.
• Floor and ceiling materials connected in an unobtrusive and whimsical manner to increase floor plan flow and space.
• Magnetic chalkboard sliders in the play area and paperboard sliders in the kids' rooms transform the house itself into a medium for children's artistic expression.
• Material contrasts (stone, steal, wood etc.) makes this modern home warm and family
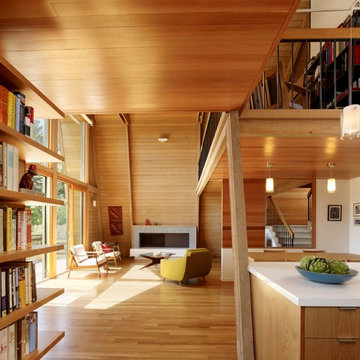
modern kitchen addition and living room/dining room remodel
photos: Cesar Rubio (www.cesarrubio.com)
Diseño de salón abierto moderno
Diseño de salón abierto moderno
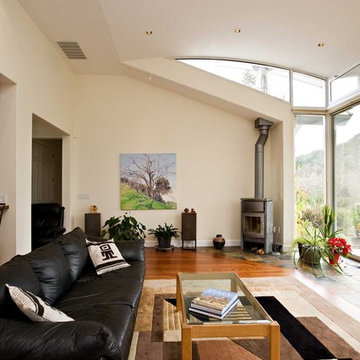
Diseño de salón minimalista grande con suelo de madera en tonos medios, paredes blancas, marco de chimenea de piedra y estufa de leña
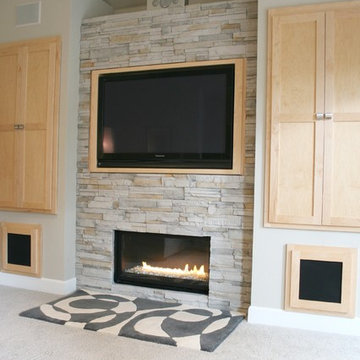
This is a living room, feature wall I designed/built. It is ledgestone, with a ribbon flame, gas fireplace and built-in TV cabinet door, which actually swings open to reveal an abundance of built-in storage behind. The built-in cabinets that flank it also offer additional storage and built-in speakers. The square cabinets below hold the subwoofers for the Dolby 7.1, movie theater surround sound.
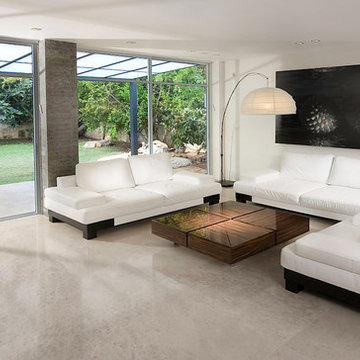
project for architect Michal schein
Imagen de salón minimalista con paredes blancas y suelo de mármol
Imagen de salón minimalista con paredes blancas y suelo de mármol

Foto de salón abierto y beige y blanco moderno de obra con paredes marrones, suelo de cemento, todas las chimeneas, marco de chimenea de metal, pared multimedia, suelo gris y panelado
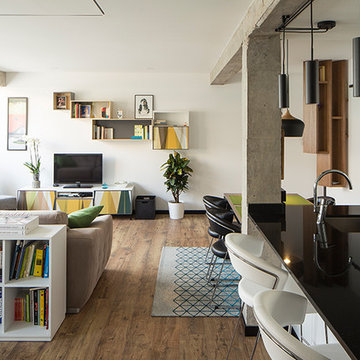
Vista general desde el pasillo. Mezcla de negro, blanco, hormigón y madera.
Imagen de salón abierto moderno pequeño con paredes blancas y suelo de baldosas de cerámica
Imagen de salón abierto moderno pequeño con paredes blancas y suelo de baldosas de cerámica
245.124 ideas para salones modernos

looking back toward the dining area and the kitchen.
Ejemplo de salón abovedado minimalista pequeño con suelo de madera clara y televisor colgado en la pared
Ejemplo de salón abovedado minimalista pequeño con suelo de madera clara y televisor colgado en la pared
11
