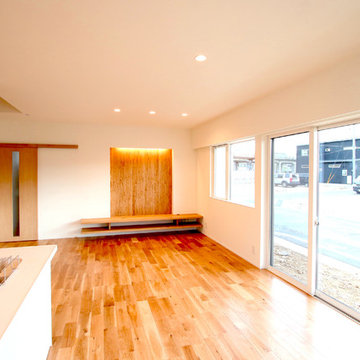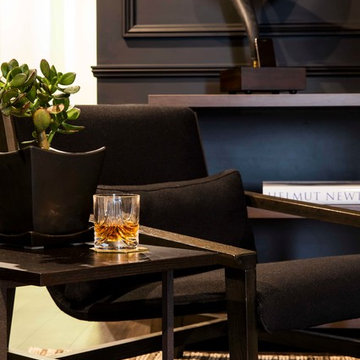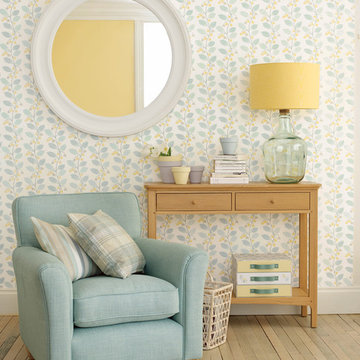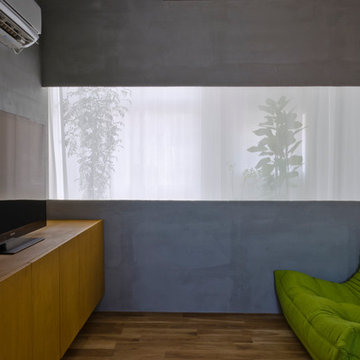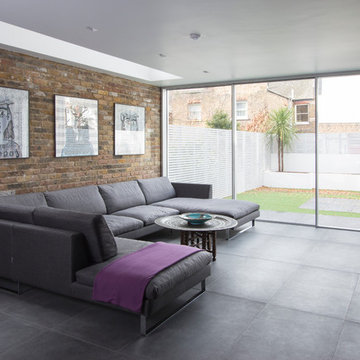244.597 ideas para salones modernos
Ordenar por:Popular hoy
161 - 180 de 244.597 fotos
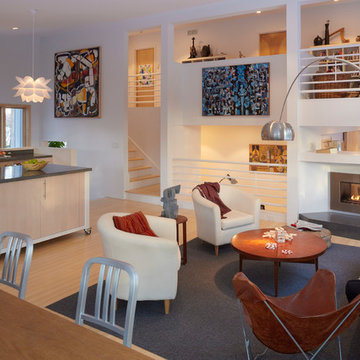
design:
W. Timothy Hess AIA, Design Principal
Justin Mello, Nathan Sawyer
all for DSA Architects
photographs: Charles Mayer photography and Tim Hess
photo-styling: Natalie Leighton
stone sculpture: Todd Fulshaw
paintings: Charles Mayer and Todd Fulshaw
Guest quarters for a big house on the Concord River, this project enlarges former studio space over a four-bay garage into a new four-bedroom ‘outpost’.
design challenges:
Convert Studio Apartment to 4-Bedroom Home without enlarging footprint of building. Keep costs minimal.
On the ground floor, both pre-existing eight- and twelve-foot tall halves of the former scheme remain in-place, as do the structural bones of two faceted ‘beaks’. The complex former roof was removed for its limited use of available floor area.
A single long shed now unifies the high East side of the house and its small private individual spaces with the wide-open shared space of the lower West Side. Aligned with the stair-tower extruded from a former beak, a childrens’ loft-library and two-sided fireplace conduct the East-West interface.
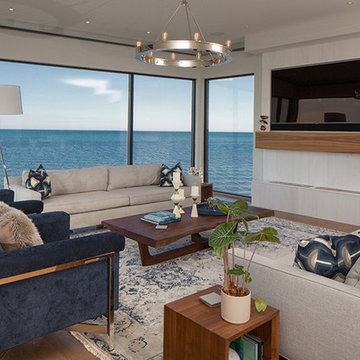
Foto de salón para visitas cerrado moderno grande con paredes beige, suelo de madera clara, chimenea lineal, marco de chimenea de baldosas y/o azulejos y pared multimedia
Encuentra al profesional adecuado para tu proyecto
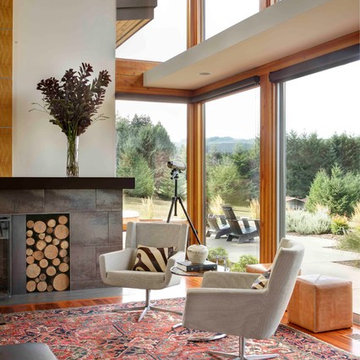
Ejemplo de salón abierto minimalista sin televisor con paredes beige, suelo de madera oscura, todas las chimeneas y marco de chimenea de metal
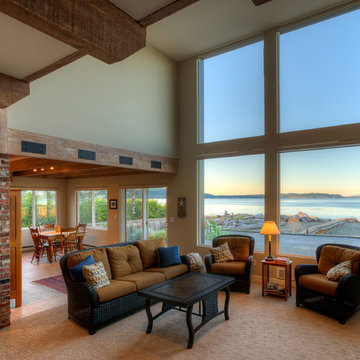
Photography by Lucas Henning.
Modelo de salón tipo loft minimalista de tamaño medio con paredes verdes, moqueta, todas las chimeneas, marco de chimenea de ladrillo, televisor independiente y suelo beige
Modelo de salón tipo loft minimalista de tamaño medio con paredes verdes, moqueta, todas las chimeneas, marco de chimenea de ladrillo, televisor independiente y suelo beige
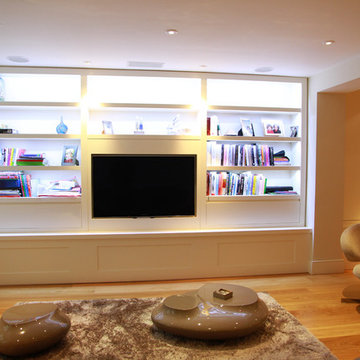
Foto de biblioteca en casa cerrada moderna pequeña sin chimenea con paredes blancas, suelo de madera clara y pared multimedia
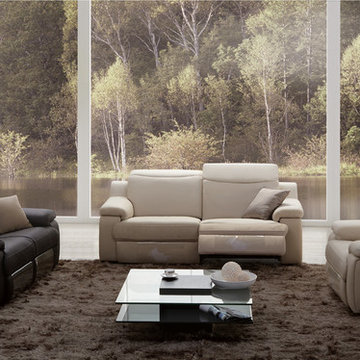
Modern recliner, with adjustable head and foot rests. Available as a 2 seater, 3 seater, single recliner and modular. Can come with electric or manual recliners. Large choice of leather or fabric colours
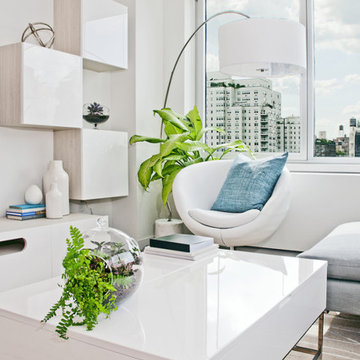
Foto de salón abierto minimalista de tamaño medio sin chimenea con paredes blancas, suelo de madera en tonos medios, televisor colgado en la pared y suelo marrón
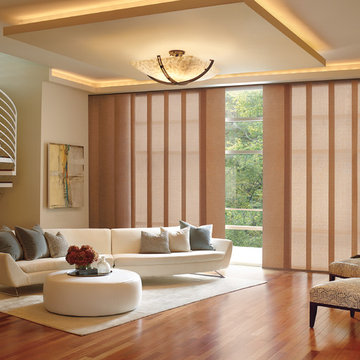
Foto de salón para visitas cerrado minimalista grande con paredes beige, suelo de madera clara y todas las chimeneas
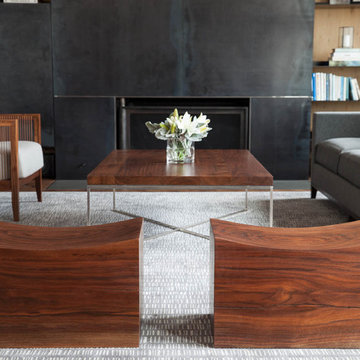
Thomas Kuoh Photography
Modelo de salón cerrado minimalista grande con paredes blancas, suelo de madera clara, todas las chimeneas y marco de chimenea de metal
Modelo de salón cerrado minimalista grande con paredes blancas, suelo de madera clara, todas las chimeneas y marco de chimenea de metal
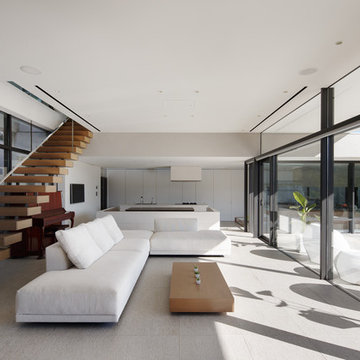
恵まれた眺望を活かす、開放的な 空間。
斜面地に計画したRC+S造の住宅。恵まれた眺望を活かすこと、庭と一体となった開放的な空間をつくることが望まれた。そこで高低差を利用して、道路から一段高い基壇を設け、その上にフラットに広がる芝庭と主要な生活空間を配置した。庭を取り囲むように2つのヴォリュームを組み合わせ、そこに生まれたL字型平面にフォーマルリビング、ダイニング、キッチン、ファミリーリビングを設けている。これらはひとつながりの空間であるが、フロアレベルに細やかな高低差を設けることで、パブリックからプライベートへ、少しずつ空間の親密さが変わるように配慮した。家族のためのプライベートルームは、2階に浮かべたヴォリュームの中におさめてあり、眼下に広がる眺望を楽しむことができる。
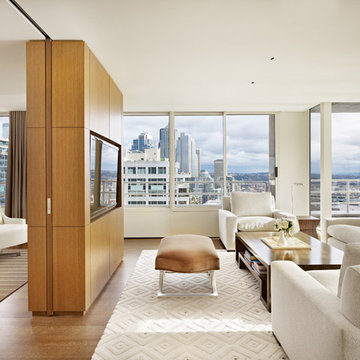
Benjamin Benschneider
Ejemplo de salón para visitas abierto moderno de tamaño medio con paredes blancas, suelo de madera en tonos medios y pared multimedia
Ejemplo de salón para visitas abierto moderno de tamaño medio con paredes blancas, suelo de madera en tonos medios y pared multimedia
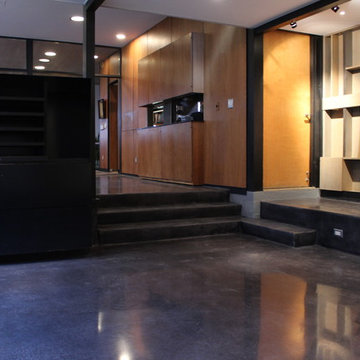
The polishing process required multiple passes and posed some challenges. These challenges included various heights of concrete floors and also a large amount of vertical concrete polishing. The flooring was finished with a black stain and a level 1 - 400 grit shine.
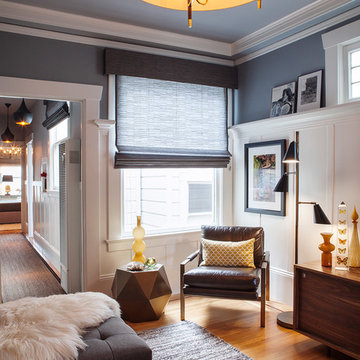
Michele Lee Willson Photography
Imagen de salón cerrado moderno pequeño con suelo de madera en tonos medios y televisor independiente
Imagen de salón cerrado moderno pequeño con suelo de madera en tonos medios y televisor independiente
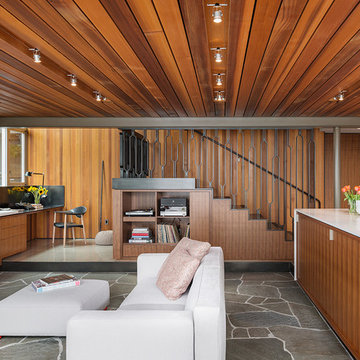
Photo Credit: Aaron Leitz
Foto de salón con barra de bar abierto moderno con suelo de pizarra, todas las chimeneas y marco de chimenea de piedra
Foto de salón con barra de bar abierto moderno con suelo de pizarra, todas las chimeneas y marco de chimenea de piedra
244.597 ideas para salones modernos
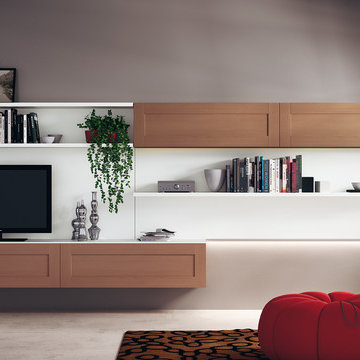
Living Open
Design by Vuesse
Creative and versatile furnishing programme for a new approach to home design
The living-area solutions created by Scavolini for the Open programme respond to modern lifestyles and provide a contemporary approach to the new concept in home design, with the kitchen and living-area the joint centre of the domestic scene.
See more at: http://www.scavolini.us/Living/Living_Open#sthash.fesMNM9v.dpuf
9
