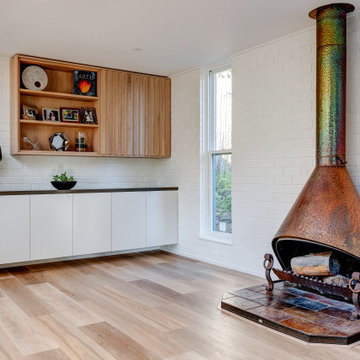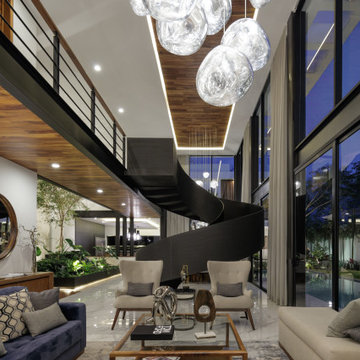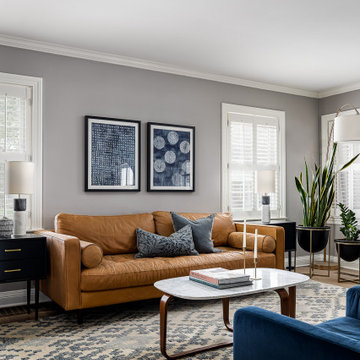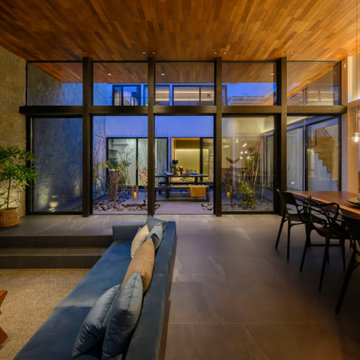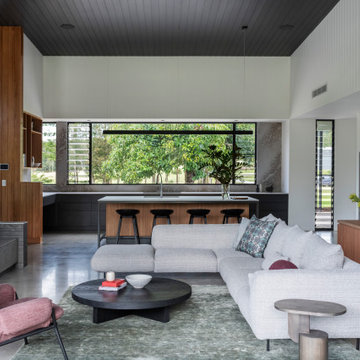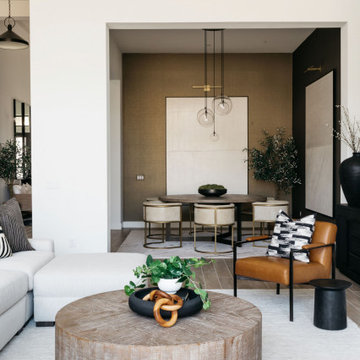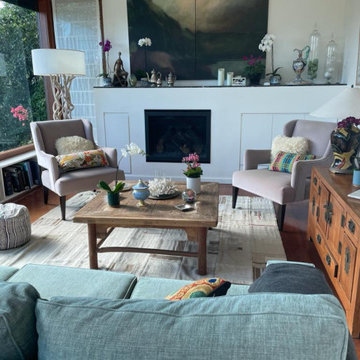244.734 ideas para salones modernos
Filtrar por
Presupuesto
Ordenar por:Popular hoy
61 - 80 de 244.734 fotos
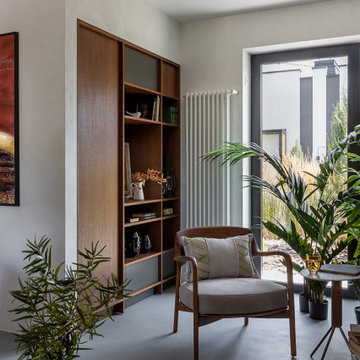
Modern minimalism as a basis for unusual, expressive art objects and author’s painting. This is what determined the main style of the living space. The concept was based on such materials as concrete and plaster, natural wood and stone. The interior had to be as natural as possible, reflecting the architectural image of the residential complex and the beauty of the surrounding nature. “The most important thing for me in this project is the result. Customers say that the interior has become their place of power! They want to return home, invite guests, spend a lot of time in their house and enjoy life here! It is very valuable and important that the project was realized almost 100%, while the customers themselves were interested not to deviate even a millimeter from the project, but to do everything exactly as the Author intended,” emphasized project designer Ksenia Mitskevich.
Coswick oak Cinnamon hardwood flooring was used in the project.
Designer: Ksenia Mitskevich.
Photo by Sergey Pilipovich.
Coswick’s partner: Domani.

This Australian-inspired new construction was a successful collaboration between homeowner, architect, designer and builder. The home features a Henrybuilt kitchen, butler's pantry, private home office, guest suite, master suite, entry foyer with concealed entrances to the powder bathroom and coat closet, hidden play loft, and full front and back landscaping with swimming pool and pool house/ADU.
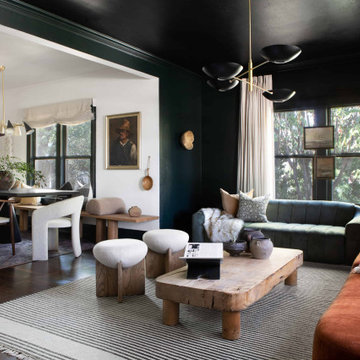
Getaway in style, in an immersive experience of beauty that will leave you rested and inspired. We've designed this historic cottage in our signature style located in historic Weatherford, Texas. It is available to you on Airbnb, or our website click on the link in the header titled: Properties.
Encuentra al profesional adecuado para tu proyecto

Cedar ceilings and a live-edge walnut coffee table anchor the space with warmth. The scenic panorama includes Phoenix city lights and iconic Camelback Mountain in the distance.
Estancia Club
Builder: Peak Ventures
Interiors: Ownby Design
Photography: Jeff Zaruba
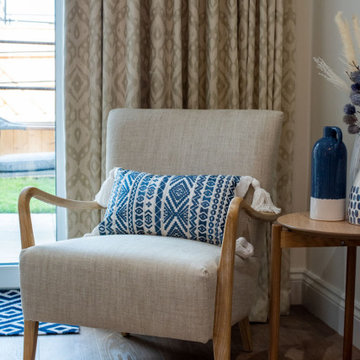
A mid century inspired armchair offers a quiet spot. Ikat patterned curtains and inspired cushion add layers of texture to the room's scheme and interest.
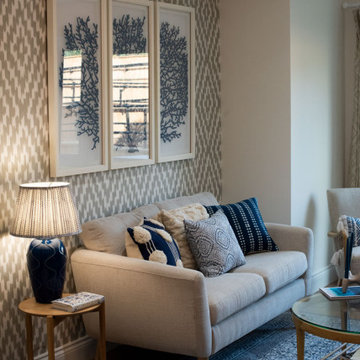
This relaxed living room design uses blue and taupe to create a tranquil space. Ikat pattern wallpaper adds texture as do the assortment of cushions and the rug.
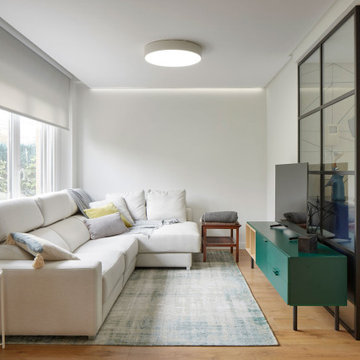
Esta vivienda familiar situada en Zarautz se encuentra situada en un edificio protegido. Las actuales necesidades familiares resultaban un reto a la hora de realizar la reforma. El objetivo principal recae sobre la actualización de la vivienda sin intervenir en absoluto en la estructura ni en la distribución.
Volver a cargar la página para no volver a ver este anuncio en concreto

竹景の舎|Studio tanpopo-gumi
Imagen de biblioteca en casa abierta minimalista grande con suelo de madera en tonos medios, televisor colgado en la pared, suelo marrón, machihembrado y ladrillo
Imagen de biblioteca en casa abierta minimalista grande con suelo de madera en tonos medios, televisor colgado en la pared, suelo marrón, machihembrado y ladrillo
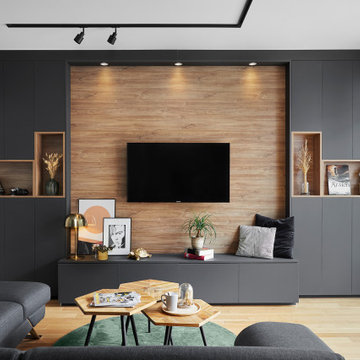
M. et Mme B. ont fait l’acquisition d’un appartement neuf (résidence secondaire) dans le centre-ville de Nantes. Ils ont fait appel à notre agence afin de rendre ce lieu plus accueillant et fonctionnel.
M. et Mme B. ont souhaité donner à leur nouveau lieu de vie une ambiance sobre, chic et intemporelle.
Le défi majeur pour notre équipe a été de s’adapter à la structure actuelle et par conséquent, redéfinir les espaces par de l’agencement sur-mesure et rendre l’ensemble chaleureux.
Notre proposition
En prenant en considération le cahier des charges de nos clients, nous avons dessiné un projet chaleureux et élégant marqué par l’ensemble de nos agencements sur-mesure.
- L’ambiance chic et sobre a été apportée par le bois et la couleur grise.
- Un meuble de rangement et des patères pouvant accueillir sacs, chaussures et manteaux ainsi qu’une assise permet de rendre l’entrée plus fonctionnelle.
- La mise en œuvre d’un claustra en chêne massif qui permet de délimiter la cuisine de la salle à manger tout en conservant la luminosité.
- L’espace TV est marqué par un bel et grand agencement sur-mesure alternant des placards et des niches, permettant de créer une belle harmonie entre le vide et le plein.
- La tête de lit ainsi que les tables de chevet ont été imaginés pour apporter de l’élégance et de la fonctionnalité dans un seul et même agencement.
Le Résultat
La confiance de M. et Mme B. nous a permis de mettre en œuvre un projet visant à améliorer leur intérieur et leur qualité de vie.
Plus fonctionnel par les divers rangements et plus chaleureux grâce aux couleurs et matériaux, ce nouvel appartement répond entièrement aux envies et au mode de vie de M. et Mme B.
Volver a cargar la página para no volver a ver este anuncio en concreto

Foto de salón abierto moderno de tamaño medio sin chimenea con paredes blancas, suelo de madera clara y televisor colgado en la pared
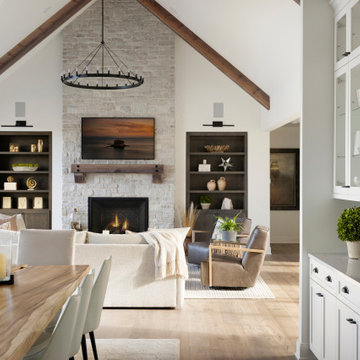
This warm and rustic home, set in the spacious Lakeview neighborhood, features incredible reclaimed wood accents from the vaulted ceiling beams connecting the great room and dining room to the wood mantel and other accents throughout.
244.734 ideas para salones modernos

Foto de salón abierto minimalista con paredes blancas, suelo de madera clara, chimenea lineal, marco de chimenea de yeso, televisor colgado en la pared, suelo beige y vigas vistas
4

