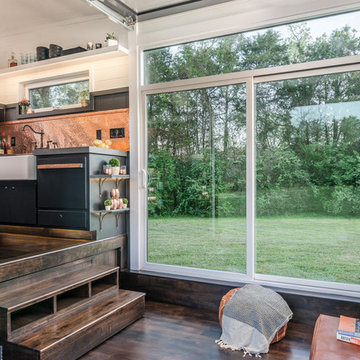601.001 ideas para salas de estar
Filtrar por
Presupuesto
Ordenar por:Popular hoy
61 - 80 de 601.001 fotos
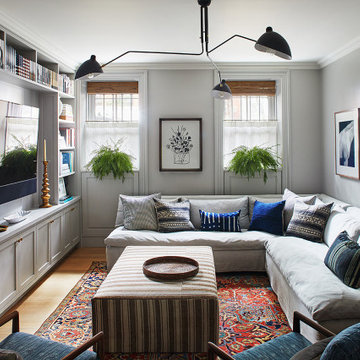
This Cobble Hill Brownstone for a family of five is a fun and captivating design, the perfect blend of the wife’s love of English country style and the husband’s preference for modern. The young power couple, her the co-founder of Maisonette and him an investor, have three children and a dog, requiring that all the surfaces, finishes and, materials used throughout the home are both beautiful and durable to make every room a carefree space the whole family can enjoy.
The primary design challenge for this project was creating both distinct places for the family to live their day to day lives and also a whole floor dedicated to formal entertainment. The clients entertain large dinners on a monthly basis as part of their profession. We solved this by adding an extension on the Garden and Parlor levels. This allowed the Garden level to function as the daily family operations center and the Parlor level to be party central. The kitchen on the garden level is large enough to dine in and accommodate a large catering crew.
On the parlor level, we created a large double parlor in the front of the house; this space is dedicated to cocktail hour and after-dinner drinks. The rear of the parlor is a spacious formal dining room that can seat up to 14 guests. The middle "library" space contains a bar and facilitates access to both the front and rear rooms; in this way, it can double as a staging area for the parties.
The remaining three floors are sleeping quarters for the family and frequent out of town guests. Designing a row house for private and public functions programmatically returns the building to a configuration in line with its original design.
This project was published in Architectural Digest.
Photography by Sam Frost
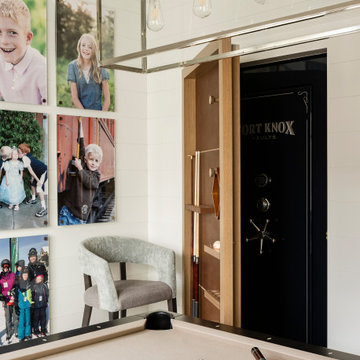
Foto de sala de juegos en casa abierta campestre grande con paredes blancas, suelo de madera clara, televisor colgado en la pared y suelo beige

Refined Home created the family room interiors for this beautiful modern farmhouse designed by Rob Bramhall Architects and built by Silver Phoenix Construction. The room features a nickel board feature wall, a clean natural beam ceiling detail, and white cabinetry media wall. The interiors feature a leather sectional, occasional chairs featuring a bold stripe, and a rattan side chair and accessories.
Encuentra al profesional adecuado para tu proyecto
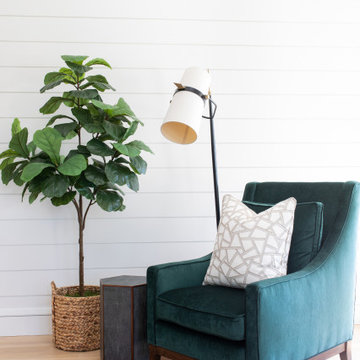
A full, custom remodel turned a once-dated great room into a spacious modern farmhouse with crisp black and white contrast, warm accents, custom black fireplace and plenty of space to entertain.

The family room updates included replacing the existing brick fireplace with natural stone and adding a custom floating mantel, installing a gorgeous coffered ceiling and re-configuring the built- ins.

Transitional/Coastal designed family room space. With custom white linen slipcover sofa in the L-Shape. How gorgeous are these custom Thibaut pattern X-benches along with the navy linen oversize custom tufted ottoman. Lets not forget these custom pillows all to bring in the Coastal vibes our client wished for. Designed by DLT Interiors-Debbie Travin
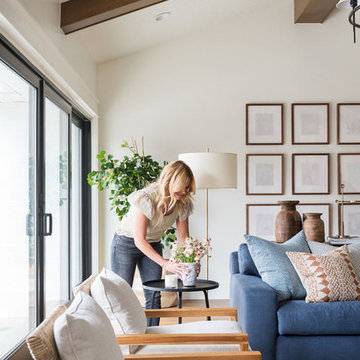
Imagen de sala de estar abierta clásica renovada grande con paredes blancas, suelo de madera en tonos medios, chimenea de doble cara, televisor colgado en la pared y suelo marrón
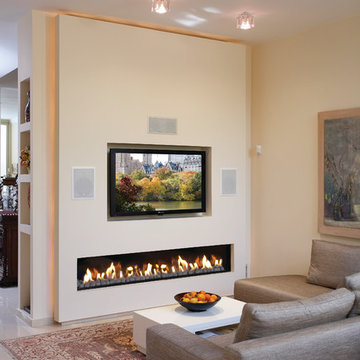
Foto de sala de estar tradicional renovada con paredes beige y chimenea lineal
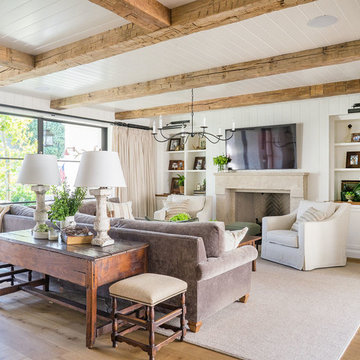
Lane Ditto
Foto de sala de estar costera con paredes blancas, suelo de madera clara, todas las chimeneas, televisor colgado en la pared y alfombra
Foto de sala de estar costera con paredes blancas, suelo de madera clara, todas las chimeneas, televisor colgado en la pared y alfombra

We transformed this dark and very traditional two story living room into a light, airy, and cozy family space for this family to enjoy!
Modelo de sala de estar abierta tradicional renovada grande con paredes grises, suelo de madera en tonos medios, todas las chimeneas, marco de chimenea de piedra, televisor independiente, suelo marrón y alfombra
Modelo de sala de estar abierta tradicional renovada grande con paredes grises, suelo de madera en tonos medios, todas las chimeneas, marco de chimenea de piedra, televisor independiente, suelo marrón y alfombra

Modelo de sala de estar abierta campestre grande con paredes grises, suelo de madera oscura, chimenea lineal, marco de chimenea de madera, televisor colgado en la pared y suelo marrón

Upper East Side Duplex
contractor: Mullins Interiors
photography by Patrick Cline
Foto de sala de estar cerrada tradicional renovada de tamaño medio sin chimenea con paredes blancas, suelo de madera oscura, suelo marrón y pared multimedia
Foto de sala de estar cerrada tradicional renovada de tamaño medio sin chimenea con paredes blancas, suelo de madera oscura, suelo marrón y pared multimedia
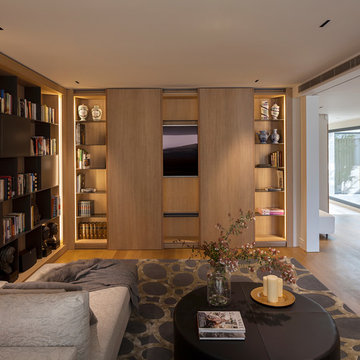
Foto de sala de estar con biblioteca cerrada actual sin chimenea con paredes blancas, suelo de madera en tonos medios, televisor retractable y suelo marrón

Foto de sala de estar clásica renovada con paredes grises, todas las chimeneas, marco de chimenea de baldosas y/o azulejos y televisor colgado en la pared

This ranch was a complete renovation! We took it down to the studs and redesigned the space for this young family. We opened up the main floor to create a large kitchen with two islands and seating for a crowd and a dining nook that looks out on the beautiful front yard. We created two seating areas, one for TV viewing and one for relaxing in front of the bar area. We added a new mudroom with lots of closed storage cabinets, a pantry with a sliding barn door and a powder room for guests. We raised the ceilings by a foot and added beams for definition of the spaces. We gave the whole home a unified feel using lots of white and grey throughout with pops of orange to keep it fun.

Ejemplo de sala de juegos en casa tradicional renovada con paredes grises, suelo de madera oscura, suelo marrón y todas las chimeneas
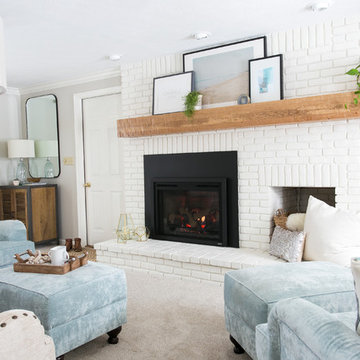
12 Stones Photography
Ejemplo de sala de estar cerrada tradicional renovada de tamaño medio con paredes grises, moqueta, todas las chimeneas, marco de chimenea de ladrillo, televisor en una esquina, suelo beige y alfombra
Ejemplo de sala de estar cerrada tradicional renovada de tamaño medio con paredes grises, moqueta, todas las chimeneas, marco de chimenea de ladrillo, televisor en una esquina, suelo beige y alfombra

Upon entering the great room, the view of the beautiful Minnehaha Creek can be seen in the banks of picture windows. The former great room was traditional and set with dark wood that our homeowners hoped to lighten. We softened everything by taking the existing fireplace out and creating a transitional great stone wall for both the modern simplistic fireplace and the TV. Two seamless bookcases were designed to blend in with all the woodwork on either end of the fireplace and give flexibly to display special and meaningful pieces from our homeowners’ travels. The transitional refreshment of colors and vibe in this room was finished with a bronze Markos flush mount light fixture.
Susan Gilmore Photography
601.001 ideas para salas de estar
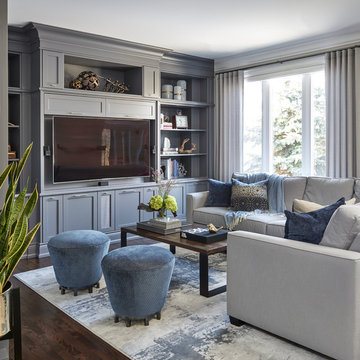
Stephani Buchman Photography
Imagen de sala de estar abierta tradicional renovada de tamaño medio con paredes grises, suelo de madera oscura, suelo marrón y televisor colgado en la pared
Imagen de sala de estar abierta tradicional renovada de tamaño medio con paredes grises, suelo de madera oscura, suelo marrón y televisor colgado en la pared
4
