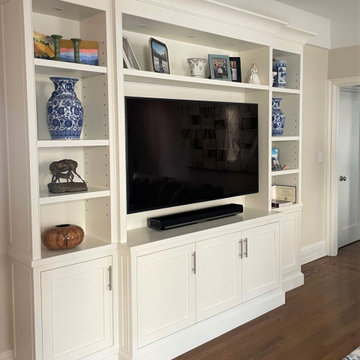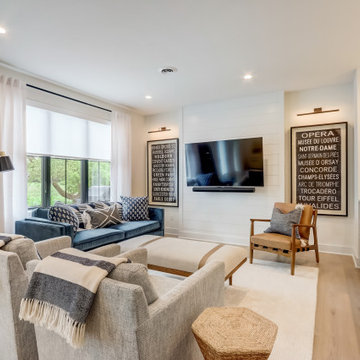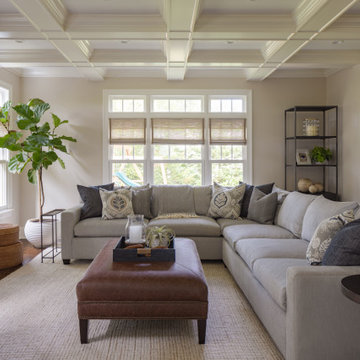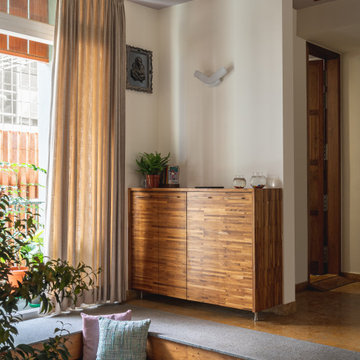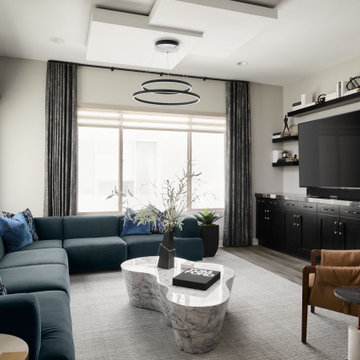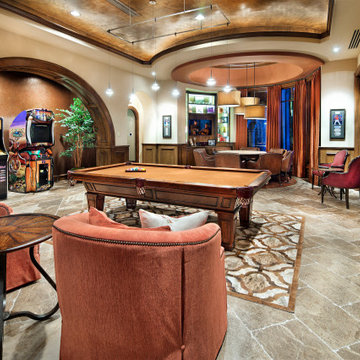601.006 ideas para salas de estar
Filtrar por
Presupuesto
Ordenar por:Popular hoy
141 - 160 de 601.006 fotos

Ejemplo de sala de estar con biblioteca abierta actual grande sin chimenea con paredes amarillas, suelo de madera en tonos medios y panelado
Encuentra al profesional adecuado para tu proyecto

Our clients wanted a space where they could relax, play music and read. The room is compact and as professors, our clients enjoy to read. The challenge was to accommodate over 800 books, records and music. The space had not been touched since the 70’s with raw wood and bent shelves, the outcome of our renovation was a light, usable and comfortable space. Burnt oranges, blues, pinks and reds to bring is depth and warmth. Bespoke joinery was designed to accommodate new heating, security systems, tv and record players as well as all the books. Our clients are returning clients and are over the moon!
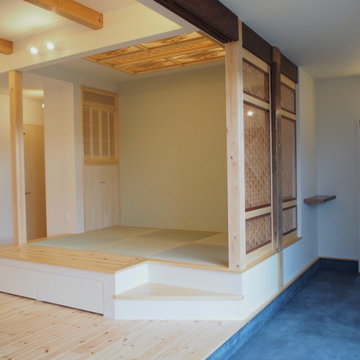
間仕切りと天井に使用している組子細工も建て替える前の家で使用されていたものを再利用しています。
Foto de sala de estar blanca y abierta de tamaño medio con paredes blancas, papel pintado, tatami, suelo verde y casetón
Foto de sala de estar blanca y abierta de tamaño medio con paredes blancas, papel pintado, tatami, suelo verde y casetón

APARTMENT BERLIN VII
Eine Berliner Altbauwohnung im vollkommen neuen Gewand: Bei diesen Räumen in Schöneberg zeichnete THE INNER HOUSE für eine komplette Sanierung verantwortlich. Dazu gehörte auch, den Grundriss zu ändern: Die Küche hat ihren Platz nun als Ort für Gemeinsamkeit im ehemaligen Berliner Zimmer. Dafür gibt es ein ruhiges Schlafzimmer in den hinteren Räumen. Das Gästezimmer verfügt jetzt zudem über ein eigenes Gästebad im britischen Stil. Bei der Sanierung achtete THE INNER HOUSE darauf, stilvolle und originale Details wie Doppelkastenfenster, Türen und Beschläge sowie das Parkett zu erhalten und aufzuarbeiten. Darüber hinaus bringt ein stimmiges Farbkonzept die bereits vorhandenen Vintagestücke nun angemessen zum Strahlen.
INTERIOR DESIGN & STYLING: THE INNER HOUSE
LEISTUNGEN: Grundrissoptimierung, Elektroplanung, Badezimmerentwurf, Farbkonzept, Koordinierung Gewerke und Baubegleitung, Möbelentwurf und Möblierung
FOTOS: © THE INNER HOUSE, Fotograf: Manuel Strunz, www.manuu.eu
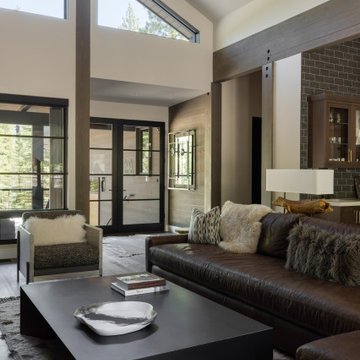
Foto de sala de estar abierta actual de tamaño medio con paredes blancas, suelo de madera en tonos medios, todas las chimeneas y televisor colgado en la pared
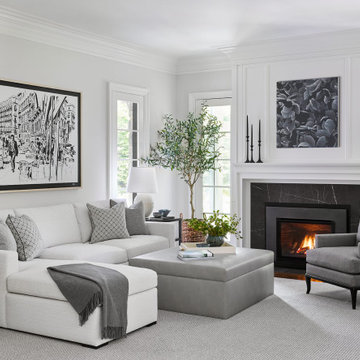
Photography: Dustin Halleck
Imagen de sala de estar tradicional renovada con paredes blancas, suelo de madera en tonos medios, todas las chimeneas, marco de chimenea de piedra y suelo marrón
Imagen de sala de estar tradicional renovada con paredes blancas, suelo de madera en tonos medios, todas las chimeneas, marco de chimenea de piedra y suelo marrón
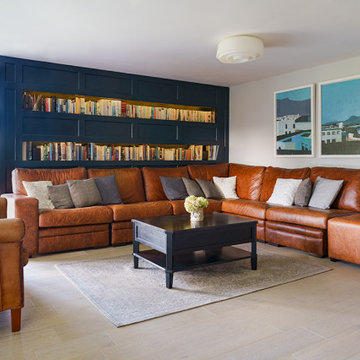
New extension project to create a TV and living space and games area with bespoke hand made hand painted cabinetry for built-in TV wall and lit bookcase with large made to measure leather corner sofa and pool table/dining table. New Scandinavian style corner woodburner. Bifolds leading out to new patio with outside seating and fire pit. All cabinetry in Farrow and Ball Railings and walls in Little Greene French Grey Mid.
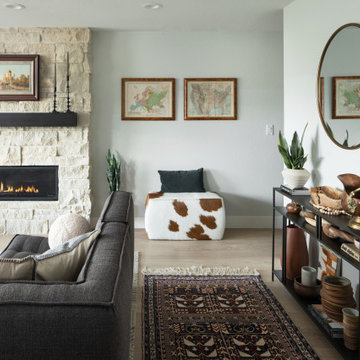
Foto de sala de estar con barra de bar moderna con suelo de madera clara, todas las chimeneas y marco de chimenea de piedra

Our Long Island studio used a bright, neutral palette to create a cohesive ambiance in this beautiful lower level designed for play and entertainment. We used wallpapers, tiles, rugs, wooden accents, soft furnishings, and creative lighting to make it a fun, livable, sophisticated entertainment space for the whole family. The multifunctional space has a golf simulator and pool table, a wine room and home bar, and televisions at every site line, making it THE favorite hangout spot in this home.
---Project designed by Long Island interior design studio Annette Jaffe Interiors. They serve Long Island including the Hamptons, as well as NYC, the tri-state area, and Boca Raton, FL.
For more about Annette Jaffe Interiors, click here:
https://annettejaffeinteriors.com/
To learn more about this project, click here:
https://www.annettejaffeinteriors.com/residential-portfolio/manhasset-luxury-basement-interior-design/

Wohnzimmer Gestaltung mit Regaleinbau vom Tischler, neue Trockenbaudecke mit integrierter Beleuchtung, neue Fensterbekleidungen, neuer loser Teppich, Polstermöbel Bestand vom Kunden
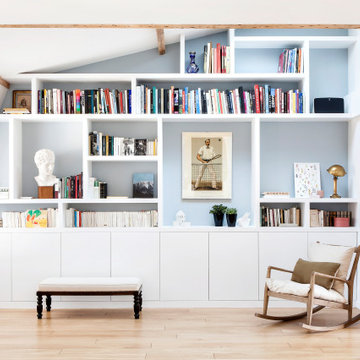
Bibliothèque sur mesure
Imagen de sala de estar abierta actual con paredes blancas, suelo de madera clara y suelo marrón
Imagen de sala de estar abierta actual con paredes blancas, suelo de madera clara y suelo marrón
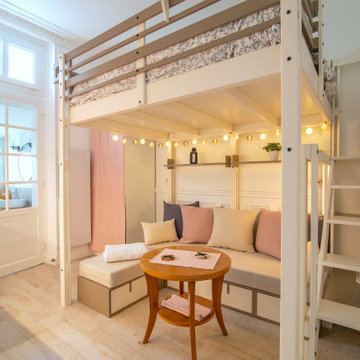
Projet de rénovation d'un studio atypique de 20m² en région Parisienne.
Pour ce dossier, nous avons absolument tout refait et modifié. Le but était d’aménager ce très petit studio en utilisant sa belle hauteur sous plafond. Il fallait aussi gommer l’inconvénient de n’avoir de source de lumière extérieure que par la future salle d’eau et un petite fenêtre haute dans la pièce principale.
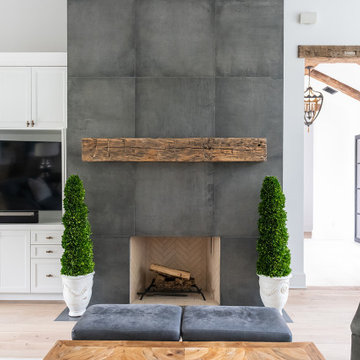
Foto de sala de estar abierta y abovedada de estilo de casa de campo grande con paredes blancas, suelo de madera clara, todas las chimeneas, marco de chimenea de baldosas y/o azulejos, pared multimedia y suelo beige
601.006 ideas para salas de estar
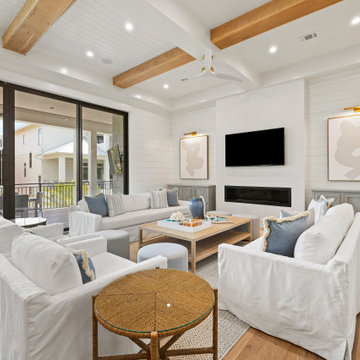
Second floor open concept main living room and kitchen. Shiplap walls and light stained wood floors create a beach vibe. Sliding exterior doors open to a second floor outdoor kitchen and patio overlooking the pool. Perfect for indoor/outdoor living!
8
