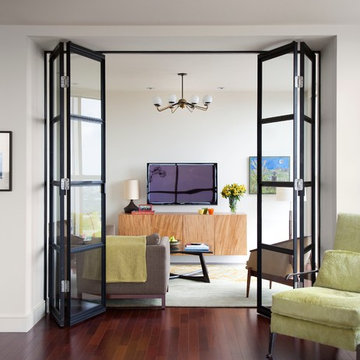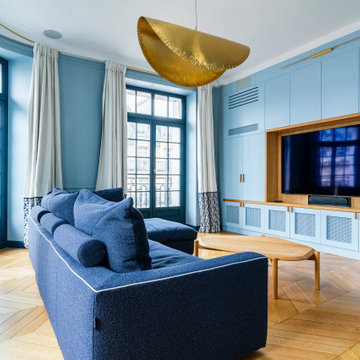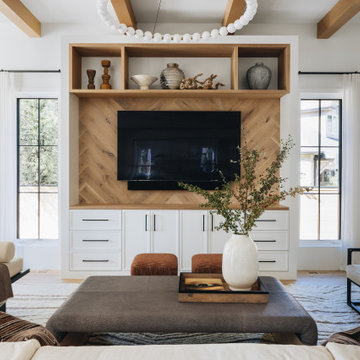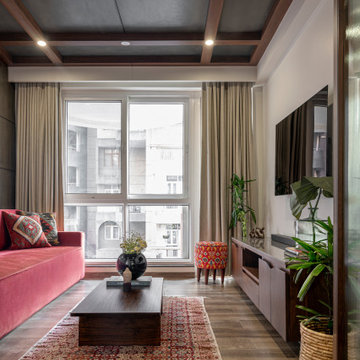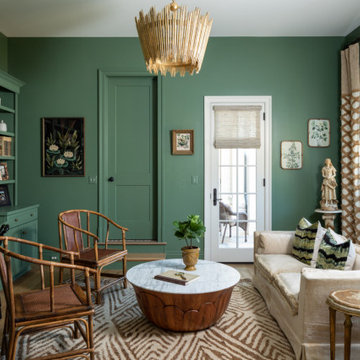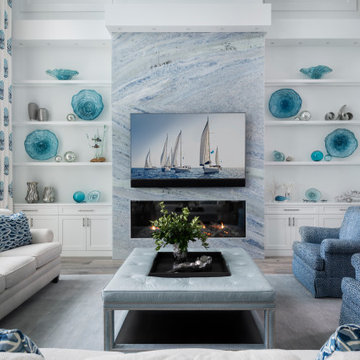601.001 ideas para salas de estar
Filtrar por
Presupuesto
Ordenar por:Popular hoy
41 - 60 de 601.001 fotos
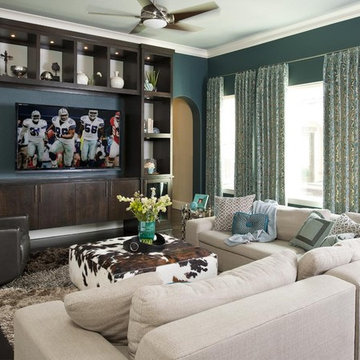
Photography by Dan Piassick
Modelo de sala de estar actual con paredes azules y pared multimedia
Modelo de sala de estar actual con paredes azules y pared multimedia

Photo by: Joshua Caldwell
Foto de sala de estar con biblioteca cerrada tradicional de tamaño medio sin chimenea con suelo de madera en tonos medios y suelo marrón
Foto de sala de estar con biblioteca cerrada tradicional de tamaño medio sin chimenea con suelo de madera en tonos medios y suelo marrón
Encuentra al profesional adecuado para tu proyecto
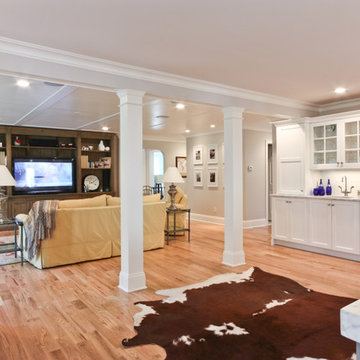
From the homeowner: "I love standing at the center island in the kitchen, taking in what is happening in the entire house. From there I can see out the big windows in the front of the house to the street, out the custom window in the eating area to the backyard, into the mudroom in case someone comes in, what’s happening on the tv, and with the kids in the playroom. It is like the command center of the home."

Overall view of a recently styled family room complete with stone fireplace and wood mantel, medium wood custom built-ins, sofa and chairs, black console table with white table lamps, traverse rod window treatments and exposed beams in Charlotte, NC.
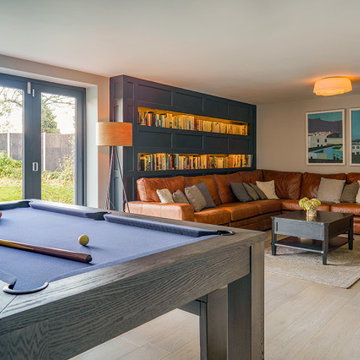
New extension project to create a TV and living space and games area with bespoke hand made hand painted cabinetry for built-in TV wall and lit bookcase with large made to measure leather corner sofa and pool table/dining table. New Scandinavian style corner woodburner. Bifolds leading out to new patio with outside seating and fire pit. All cabinetry in Farrow and Ball Railings and walls in Little Greene French Grey Mid.

Imagen de sala de estar abovedada actual grande con paredes blancas, suelo de madera clara, chimenea de esquina, marco de chimenea de hormigón, televisor colgado en la pared, suelo beige y madera

Foto de sala de estar con biblioteca cerrada tradicional renovada con suelo de madera en tonos medios, suelo marrón y panelado
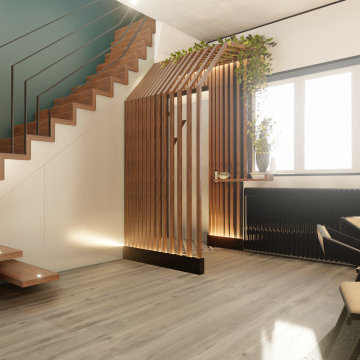
Créer un véritable espace affirmé et marqué pour l' entrée. Avoir une vraie séparation entre espace de vie et entrée (brise vue). Trouver des solutions pour remplacer le meuble de rangement. Rendre cet espace esthétique, fonctionnel et accueillant. Conserver les carreaux de ciments dans l'entrée. Modifier le revêtement de la façade de l'escalier et optimiser les rangements dessous également. Travailler l'éclairage pour valoriser les espaces. Créer un vide poche dans l'entrée et de quoi ranger chaussures et vestes.

This family expanded their living space with a new family room extension with a large bathroom and a laundry room. The new roomy family room has reclaimed beams on the ceiling, porcelain wood look flooring and a wood burning fireplace with a stone facade going straight up the cathedral ceiling. The fireplace hearth is raised with the TV mounted over the reclaimed wood mantle. The new bathroom is larger than the existing was with light and airy porcelain tile that looks like marble without the maintenance hassle. The unique stall shower and platform tub combination is separated from the rest of the bathroom by a clear glass shower door and partition. The trough drain located near the tub platform keep the water from flowing past the curbless entry. Complimenting the light and airy feel of the new bathroom is a white vanity with a light gray quartz top and light gray paint on the walls. To complete this new addition to the home we added a laundry room complete with plenty of additional storage and stackable washer and dryer.

Modelo de sala de estar abierta contemporánea de tamaño medio con paredes blancas, suelo de madera clara, televisor colgado en la pared y suelo marrón

Our custom TV entertainment center sets the stage for this coast chic design. The root coffee table is just a perfect addition!
Foto de sala de estar abierta marinera grande con paredes grises, suelo de madera clara, pared multimedia, suelo marrón y machihembrado
Foto de sala de estar abierta marinera grande con paredes grises, suelo de madera clara, pared multimedia, suelo marrón y machihembrado

Imagen de sala de estar abierta clásica renovada grande sin televisor con paredes grises, suelo de madera en tonos medios, todas las chimeneas, marco de chimenea de yeso y suelo marrón
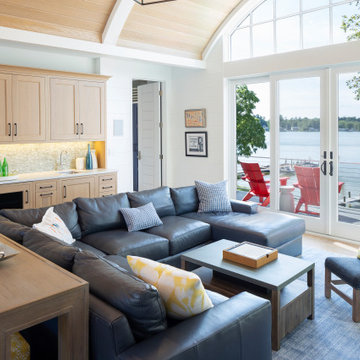
The living room wet bar supports the indoor-outdoor living that happens at the lake. Beautiful cabinets stained in Fossil Stone on plain sawn white oak create storage while the paneled appliances eliminate the need for guests to travel into the kitchen to help themselves to a beverage. Builder: Insignia Custom Homes; Interior Designer: Francesca Owings Interior Design; Cabinetry: Grabill Cabinets; Photography: Tippett Photo
601.001 ideas para salas de estar

Sparkling Views. Spacious Living. Soaring Windows. Welcome to this light-filled, special Mercer Island home.
Modelo de sala de estar abierta tradicional renovada grande con moqueta, todas las chimeneas, marco de chimenea de piedra, suelo gris, paredes grises y vigas vistas
Modelo de sala de estar abierta tradicional renovada grande con moqueta, todas las chimeneas, marco de chimenea de piedra, suelo gris, paredes grises y vigas vistas
3
