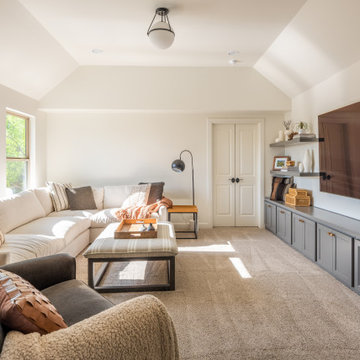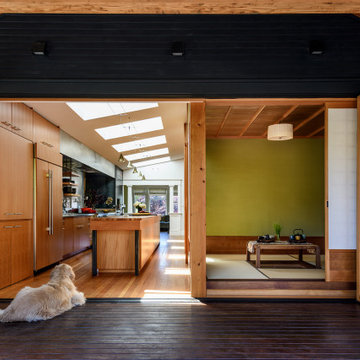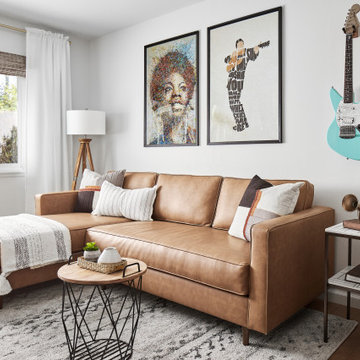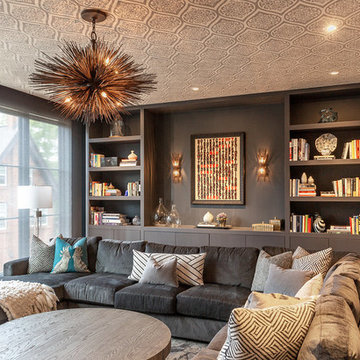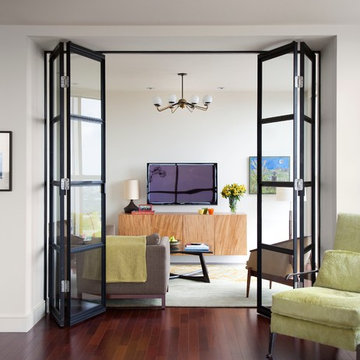601.005 ideas para salas de estar
Filtrar por
Presupuesto
Ordenar por:Popular hoy
21 - 40 de 601.005 fotos

The dark paint on the high ceiling in this family room gives the space a more warm and inviting feel in an otherwise very open and large room.
Photo by Emily Minton Redfield

Ejemplo de sala de estar abierta minimalista grande con paredes grises, suelo de madera en tonos medios, chimenea lineal, televisor colgado en la pared y suelo marrón
Encuentra al profesional adecuado para tu proyecto

An open living room removes barriers within the house so you can all be together, even when you're apart. We partnered with Jennifer Allison Design on this project. Her design firm contacted us to paint the entire house - inside and out. Images are used with permission. You can contact her at (310) 488-0331 for more information.

Donna Griffith for House and Home Magazine
Ejemplo de sala de estar tradicional pequeña con paredes azules, todas las chimeneas y moqueta
Ejemplo de sala de estar tradicional pequeña con paredes azules, todas las chimeneas y moqueta
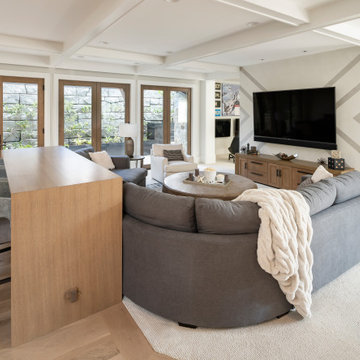
Ejemplo de sala de juegos en casa abierta de estilo de casa de campo grande con paredes blancas, suelo de madera clara, televisor colgado en la pared y suelo beige

Modelo de sala de estar clásica renovada con paredes grises, suelo de madera oscura y suelo marrón
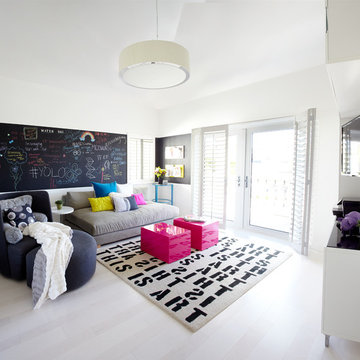
This room used to be one of the teenage girl's room, but they have decided to use this room as their TV and entertainment room. The room is small, the previous bedroom furnitures and the turquoise paint from ceiling to wall and the thick carpet gave the room a very stuffy feeling eventhough it had a very high ceiling. Both the teenagers definitely wanted white walls, space, comfort and a modern feel where they can invite friends and use it as well as a guest room. I opted for white all over, engineered white wood floor (warm to the feel, free from acariens and easy to maintain and clean), suggested the layout and the type of affordable furnitures and rugs from CB2 (they had fun and chose the furnitures and colors themselves - they made a great choice), (they loved the idea of the chalkboard wall in my home) chalkboard paint for fun which I aligned along the window, made better directional lights from the ceiling (led lights), simple suspension from CB2 to provide ambiance lighting at night and white lacquered TV/bookcase furniture from Ikea.
Photo Credit: Coy Gutierrez
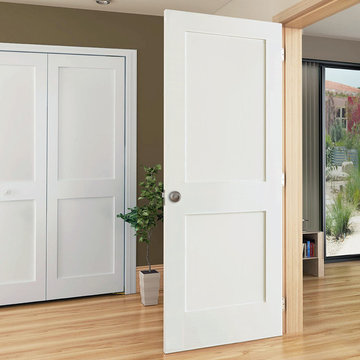
The Shaker door design gives the doors a clean, traditional style that will complement any decor. The doors are durable, made of solid Pine, with a MDF face for a smooth clean finish. The doors are easy to install. Our Shaker doors are primed and can be painted to match your decor. The doors are constructed from solid pine from environmentally-friendly, sustainable yield forests.

Diseño de sala de estar cerrada tradicional renovada de tamaño medio sin chimenea con paredes grises, suelo de madera en tonos medios, televisor colgado en la pared, suelo marrón y marco de chimenea de yeso

Landing and Lounge area at our Coastal Cape Cod Beach House
Serena and Lilly Pillows, TV, Books, blankets and more to get comfy at the Beach!
Photo by Dan Cutrona

This contemporary beauty features a 3D porcelain tile wall with the TV and propane fireplace built in. The glass shelves are clear, starfire glass so they appear blue instead of green.

Interior Design by Martha O'Hara Interiors
Built by Stonewood, LLC
Photography by Troy Thies
Photo Styling by Shannon Gale
Diseño de sala de estar tradicional con paredes beige y moqueta
Diseño de sala de estar tradicional con paredes beige y moqueta
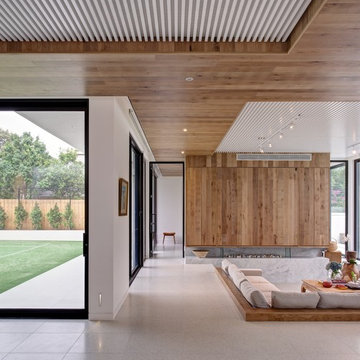
Jaime Diaz Berrio
Modelo de sala de estar abierta contemporánea grande con paredes blancas
Modelo de sala de estar abierta contemporánea grande con paredes blancas
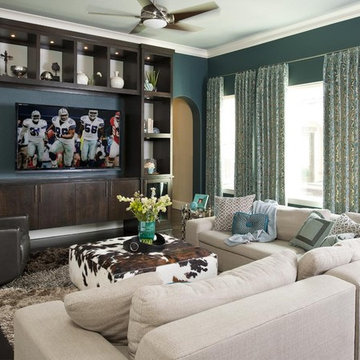
Photography by Dan Piassick
Modelo de sala de estar actual con paredes azules y pared multimedia
Modelo de sala de estar actual con paredes azules y pared multimedia
601.005 ideas para salas de estar

Photo by: Joshua Caldwell
Foto de sala de estar con biblioteca cerrada tradicional de tamaño medio sin chimenea con suelo de madera en tonos medios y suelo marrón
Foto de sala de estar con biblioteca cerrada tradicional de tamaño medio sin chimenea con suelo de madera en tonos medios y suelo marrón
2
