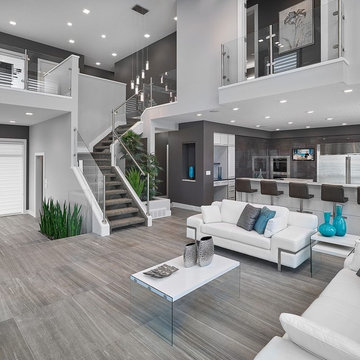316.147 ideas para salones abiertos
Filtrar por
Presupuesto
Ordenar por:Popular hoy
81 - 100 de 316.147 fotos
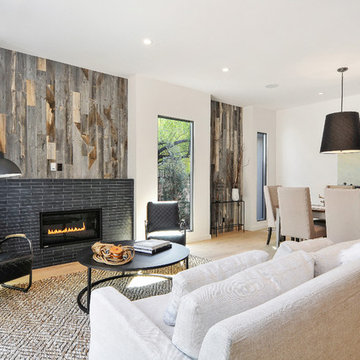
Modelo de salón abierto tradicional renovado con paredes blancas, suelo de madera en tonos medios, todas las chimeneas y marco de chimenea de baldosas y/o azulejos

Large open family room with corner red brick fireplace accented with dark grey walls. Grey walls are accentuated with square molding details to create interest and depth. Wood Tiles on the floors have grey and beige tones to pull in the colors and add warmth. Model Home is staged by Linfield Design to show ample seating with a large light beige sectional and brown accent chair. The entertainment piece is situated on one wall with a flat TV above and a large mirror placed on the opposite side of the fireplace. The mirror is purposely positioned to face the back windows to bring light to the room. Accessories, pillows and art in blue add touches of color and interest to the family room. Shop for pieces at ModelDeco.com
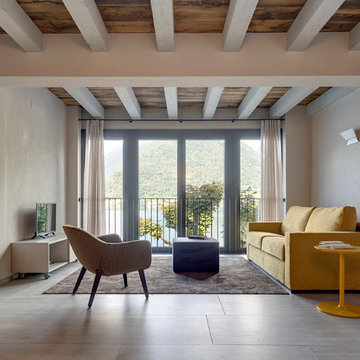
Solaio in rovere anticato su travetti
Ejemplo de salón abierto contemporáneo de tamaño medio con paredes grises y suelo de baldosas de porcelana
Ejemplo de salón abierto contemporáneo de tamaño medio con paredes grises y suelo de baldosas de porcelana

Photography by Paul Dyer
Ejemplo de salón para visitas abierto moderno de tamaño medio sin televisor con todas las chimeneas y marco de chimenea de hormigón
Ejemplo de salón para visitas abierto moderno de tamaño medio sin televisor con todas las chimeneas y marco de chimenea de hormigón

Anice Hoachlander, Hoachlander Davis Photography
Foto de salón para visitas abierto vintage grande sin televisor y chimenea con suelo de madera clara, paredes azules, suelo beige y alfombra
Foto de salón para visitas abierto vintage grande sin televisor y chimenea con suelo de madera clara, paredes azules, suelo beige y alfombra
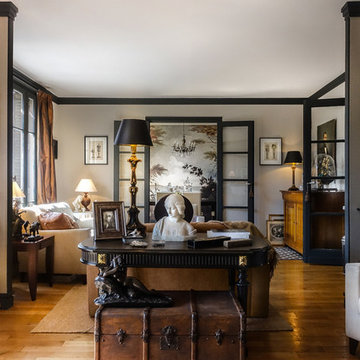
Sébastien Caron
Diseño de salón abierto tradicional grande sin chimenea y televisor con suelo de madera clara y paredes marrones
Diseño de salón abierto tradicional grande sin chimenea y televisor con suelo de madera clara y paredes marrones

The Fontana Bridge residence is a mountain modern lake home located in the mountains of Swain County. The LEED Gold home is mountain modern house designed to integrate harmoniously with the surrounding Appalachian mountain setting. The understated exterior and the thoughtfully chosen neutral palette blend into the topography of the wooded hillside.

Modelo de salón abierto costero grande con paredes grises, todas las chimeneas, televisor colgado en la pared, suelo de madera clara y alfombra

The living room in this mid-century remodel is open to both the dining room and kitchen behind. Tall ceilings and transom windows help the entire space feel airy and open, while open grained cypress ceilings add texture and warmth to the ceiling. Existing brick walls have been painted a warm white and floors are old growth walnut. White oak wood veneer was chosen for the custom millwork at the entertainment center.
Sofa is sourced from Crate & Barrel and the coffee table is the Gage Cocktail Table by Room & Board.
Interior by Allison Burke Interior Design
Architecture by A Parallel
Paul Finkel Photography
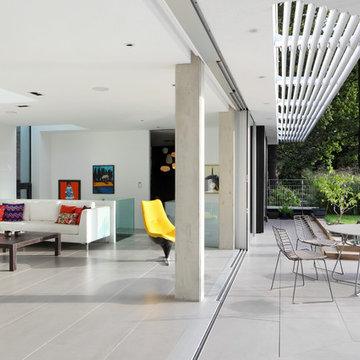
View of Roof Terrace From Living Space
To Download the Brochure For E2 Architecture and Interiors’ Award Winning Project
The Pavilion Eco House, Blackheath
Please Paste the Link Below Into Your Browser http://www.e2architecture.com/downloads/
Winner of the Evening Standard's New Homes Eco + Living Award 2015 and Voted the UK's Top Eco Home in the Guardian online 2014.

Builder: Ellen Grasso and Sons LLC
Modelo de salón para visitas abierto clásico renovado grande con paredes beige, suelo de madera oscura, todas las chimeneas, marco de chimenea de piedra, televisor colgado en la pared y suelo marrón
Modelo de salón para visitas abierto clásico renovado grande con paredes beige, suelo de madera oscura, todas las chimeneas, marco de chimenea de piedra, televisor colgado en la pared y suelo marrón

Contemporary TV Wall Unit, Media Center, Entertainment Center. High gloss finish with filing floating shelves handmade by Da-Vinci Designs Cabinetry.
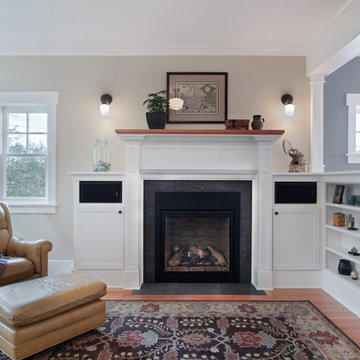
This Greenlake area home is the result of an extensive collaboration with the owners to recapture the architectural character of the 1920’s and 30’s era craftsman homes built in the neighborhood. Deep overhangs, notched rafter tails, and timber brackets are among the architectural elements that communicate this goal.
Given its modest 2800 sf size, the home sits comfortably on its corner lot and leaves enough room for an ample back patio and yard. An open floor plan on the main level and a centrally located stair maximize space efficiency, something that is key for a construction budget that values intimate detailing and character over size.
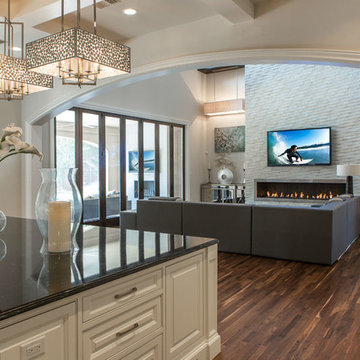
Page // Agency
Diseño de salón abierto tradicional renovado extra grande con paredes blancas, suelo de madera en tonos medios, chimenea lineal, marco de chimenea de piedra y televisor colgado en la pared
Diseño de salón abierto tradicional renovado extra grande con paredes blancas, suelo de madera en tonos medios, chimenea lineal, marco de chimenea de piedra y televisor colgado en la pared
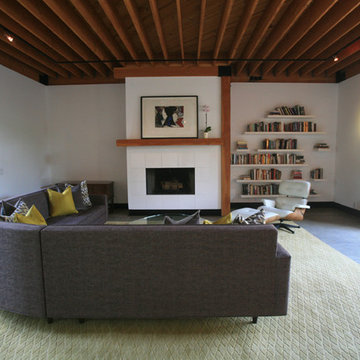
JL Interiors is a LA-based creative/diverse firm that specializes in residential interiors. JL Interiors empowers homeowners to design their dream home that they can be proud of! The design isn’t just about making things beautiful; it’s also about making things work beautifully. Contact us for a free consultation Hello@JLinteriors.design _ 310.390.6849_ www.JLinteriors.design
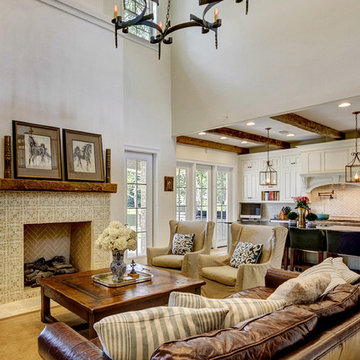
© Will Sullivan, Emerald Coat Real Estate Photography, LLC
Imagen de salón para visitas abierto tradicional sin televisor con paredes blancas, todas las chimeneas y marco de chimenea de baldosas y/o azulejos
Imagen de salón para visitas abierto tradicional sin televisor con paredes blancas, todas las chimeneas y marco de chimenea de baldosas y/o azulejos

This is an elegant, finely-appointed room with aged, hand-hewn beams, dormered clerestory windows, and radiant-heated limestone floors. But the real power of the space derives less from these handsome details and more from the wide opening centered on the pool.
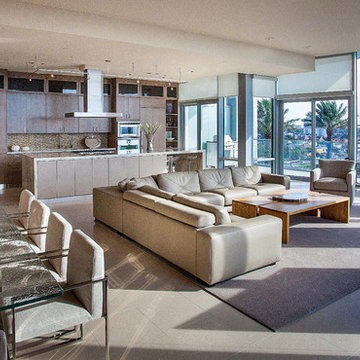
Full view of kitchen, dining and living room area featuring all Wood-Mode cabinets. Cabinets to the ceiling with a thick top trim. The door style featured is the Vanguard Plus. Wall cabinets feature the Harbor Mist with Pewter Glaze finish. Upper wall cabinets have been prepped with an amber rose glass insert. The island features a custom high gloss paint and is finished off with a 3" waterfall countertop; natural quartz; Taj Mahal. All appliances used are Gaggenau.
Interior Design by Slovack Bass.
Cabinet Design by: Nicole Bruno Marino
Cabinet Innovations Copyright 2013 Don A. Hoffman
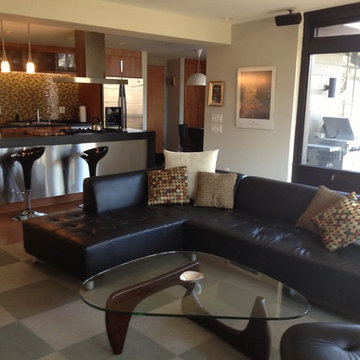
Foto de salón para visitas abierto minimalista pequeño con paredes blancas, suelo de madera en tonos medios y suelo marrón
316.147 ideas para salones abiertos
5
