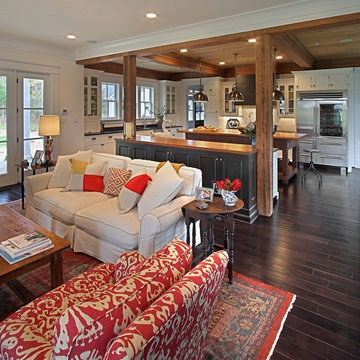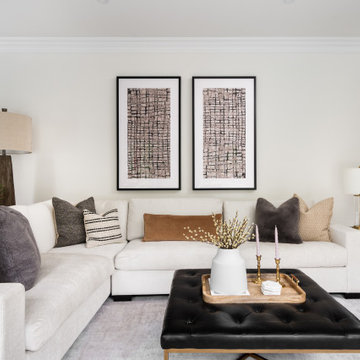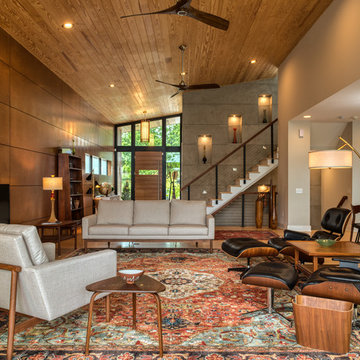316.146 ideas para salones abiertos
Filtrar por
Presupuesto
Ordenar por:Popular hoy
21 - 40 de 316.146 fotos

Shiplap Fireplace
Ejemplo de salón machihembrado, abierto y abovedado tradicional renovado de tamaño medio con paredes blancas, suelo de madera clara, todas las chimeneas y suelo multicolor
Ejemplo de salón machihembrado, abierto y abovedado tradicional renovado de tamaño medio con paredes blancas, suelo de madera clara, todas las chimeneas y suelo multicolor

This stunning, light-filled two story great room has a full height fireplace made from Northern Irish black limestone.
Diseño de salón abierto tradicional renovado extra grande con paredes grises, suelo de madera en tonos medios, todas las chimeneas, marco de chimenea de piedra y televisor colgado en la pared
Diseño de salón abierto tradicional renovado extra grande con paredes grises, suelo de madera en tonos medios, todas las chimeneas, marco de chimenea de piedra y televisor colgado en la pared

Salt Interiors custom joinery was featured in the August issue of House & Garden Magazine. For this project, Salt Interiors worked with Senior Interior Designer for Coco Republic, Natasha Levak to provide custom joinery for the 1930s Spanish-revival home. Levak’s vision for a neutral palette helped to determine the polyurethane paint for the renovated joinery unit Salt installed in the room.

Architecture by Bosworth Hoedemaker
& Garret Cord Werner. Interior design by Garret Cord Werner.
Diseño de salón para visitas abierto contemporáneo de tamaño medio sin televisor con paredes marrones, todas las chimeneas, marco de chimenea de piedra y suelo marrón
Diseño de salón para visitas abierto contemporáneo de tamaño medio sin televisor con paredes marrones, todas las chimeneas, marco de chimenea de piedra y suelo marrón

Custom built-in entertainment center consisting of three base cabinets with soft-close doors, adjustable shelves, and custom-made ducting to re-route the HVAC air flow from a floor vent out through the toe kick panel; side and overhead book/display cases, extendable TV wall bracket, and in-wall wiring for electrical and HDMI connections. The last photo shows the space before the installation.

Diseño de salón para visitas abierto marinero de tamaño medio sin televisor con paredes blancas, suelo de madera en tonos medios, todas las chimeneas, suelo marrón y marco de chimenea de baldosas y/o azulejos

Mountain modern living room with high vaulted ceilings.
Foto de salón abierto rústico con paredes blancas, suelo de madera oscura, todas las chimeneas, marco de chimenea de piedra, televisor colgado en la pared y suelo marrón
Foto de salón abierto rústico con paredes blancas, suelo de madera oscura, todas las chimeneas, marco de chimenea de piedra, televisor colgado en la pared y suelo marrón

Jim Adcock
Ejemplo de salón abierto tradicional con suelo de madera oscura y suelo marrón
Ejemplo de salón abierto tradicional con suelo de madera oscura y suelo marrón

Ejemplo de salón para visitas abierto costero grande sin televisor con paredes blancas, todas las chimeneas, suelo de madera oscura, marco de chimenea de baldosas y/o azulejos, suelo marrón y alfombra

bill timmerman
Diseño de salón abierto minimalista con paredes blancas, chimenea lineal, suelo de cemento y televisor colgado en la pared
Diseño de salón abierto minimalista con paredes blancas, chimenea lineal, suelo de cemento y televisor colgado en la pared

This whole house renovation done by Harry Braswell Inc. used Virginia Kitchen's design services (Erin Hoopes) and materials for the bathrooms, laundry and kitchens. The custom millwork was done to replicate the look of the cabinetry in the open concept family room. This completely custom renovation was eco-friend and is obtaining leed certification.
Photo's courtesy Greg Hadley
Construction: Harry Braswell Inc.
Kitchen Design: Erin Hoopes under Virginia Kitchens

This image features the main reception room, designed to exude a sense of formal elegance while providing a comfortable and inviting atmosphere. The room’s interior design is a testament to the intent of the company to blend classic elements with contemporary style.
At the heart of the room is a traditional black marble fireplace, which anchors the space and adds a sense of grandeur. Flanking the fireplace are built-in shelving units painted in a soft grey, displaying a curated selection of decorative items and books that add a personal touch to the room. The shelves are also efficiently utilized with a discreetly integrated television, ensuring that functionality accompanies the room's aesthetics.
Above, a dramatic modern chandelier with cascading white elements draws the eye upward to the detailed crown molding, highlighting the room’s high ceilings and the architectural beauty of the space. Luxurious white sofas offer ample seating, their clean lines and plush cushions inviting guests to relax. Accent armchairs with a bold geometric pattern introduce a dynamic contrast to the room, while a marble coffee table centers the seating area with its organic shape and material.
The soft neutral color palette is enriched with textured throw pillows, and a large area rug in a light hue defines the seating area and adds a layer of warmth over the herringbone wood flooring. Draped curtains frame the window, softening the natural light that enhances the room’s airy feel.
This reception room reflects the company’s design philosophy of creating spaces that are timeless and refined, yet functional and welcoming, showcasing a commitment to craftsmanship, detail, and harmonious design.

This is a major update to a timeless home built in the 80's. We updated the kitchen by maximizing the length of the space and placing a coffee bar at the far side. We also made the longest island possible in order to make the kitchen feel large and for storage. In addition we added and update to the powder room and the reading nook on the second floor. We also updated the flooring to add a herringbone pattern in the hallway. Finally, as this family room was sunken, we levelled off the drop down to make for a better look and flow.

Modelo de salón abierto y abovedado campestre grande con paredes grises, suelo de madera clara, todas las chimeneas, piedra de revestimiento, televisor colgado en la pared y suelo marrón

Tricia Shay Photography
Imagen de salón para visitas abierto actual de tamaño medio con marco de chimenea de metal, paredes blancas, suelo de madera oscura, chimenea lineal, televisor colgado en la pared y suelo marrón
Imagen de salón para visitas abierto actual de tamaño medio con marco de chimenea de metal, paredes blancas, suelo de madera oscura, chimenea lineal, televisor colgado en la pared y suelo marrón

Living room with painted paneled wall with concealed storage & television. Fireplace with black firebrick & custom hand-carved limestone mantel. Custom distressed arched, heavy timber trusses and tongue & groove ceiling. Walls are plaster. View to the kitchen beyond through the breakfast bar at the kitchen pass-through.

Foto de salón abierto tradicional renovado con paredes blancas, suelo de madera clara y suelo beige

Mark Hoyle
Foto de salón abierto retro grande con paredes blancas, suelo de madera clara y suelo blanco
Foto de salón abierto retro grande con paredes blancas, suelo de madera clara y suelo blanco

Modelo de biblioteca en casa abierta ecléctica de tamaño medio sin televisor con paredes verdes, suelo de madera en tonos medios, todas las chimeneas, suelo marrón, marco de chimenea de piedra y alfombra

Photo: Rachel Loewen © 2018 Houzz
Modelo de salón abierto marinero con paredes blancas, todas las chimeneas y marco de chimenea de baldosas y/o azulejos
Modelo de salón abierto marinero con paredes blancas, todas las chimeneas y marco de chimenea de baldosas y/o azulejos
316.146 ideas para salones abiertos
2