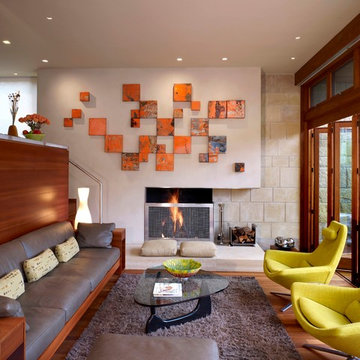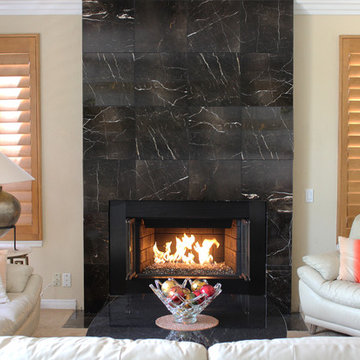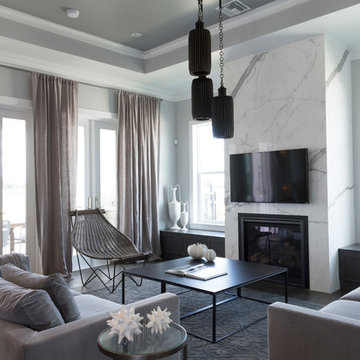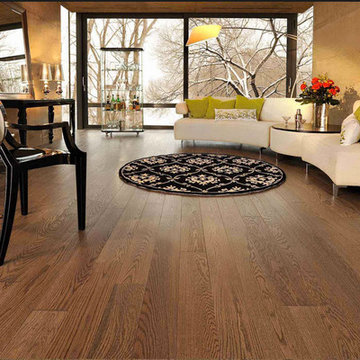316.120 ideas para salones abiertos
Filtrar por
Presupuesto
Ordenar por:Popular hoy
21 - 40 de 316.120 fotos

Living room at Spanish Oak. This home was featured on the Austin NARI 2012 Tour of Homes.
Photography by John R Rogers.
The "rug" is actually comprised of Flor carpet tiles ( http://www.flor.com).

Casual yet refined family room with custom built-in, custom fireplace, wood beam, custom storage, picture lights. Natural elements.
Diseño de salón para visitas abierto marinero extra grande con paredes blancas, todas las chimeneas, marco de chimenea de piedra y suelo de madera en tonos medios
Diseño de salón para visitas abierto marinero extra grande con paredes blancas, todas las chimeneas, marco de chimenea de piedra y suelo de madera en tonos medios

Diseño de salón abierto tradicional de tamaño medio sin televisor con paredes blancas, suelo de madera oscura, marco de chimenea de piedra, todas las chimeneas y suelo marrón

LUX Design renovated this living room in Toronto into a dramatic and modern retreat. Complete with a white fireplace created from Callacutta marble able to house a 60" tv with a gas fireplae below this living room makes a statement. Grey built-in lower cabinets with dark walnut wood shelves backed by an antique mirror ad depth to the room and allow for display of interesting accessories and finds. The white coffered ceiling beautifully accents the dark blue / teal tufted couch and a black and white herringbone rug ads a pop of excitement and personality to the space. LUX Interior Design and Renovations Toronto, Calgary, Vancouver.

Copyright © 2010 Misha Bruk. All Rights Reserved.
Foto de salón abierto retro pequeño sin televisor con paredes beige, suelo de madera clara, todas las chimeneas y marco de chimenea de piedra
Foto de salón abierto retro pequeño sin televisor con paredes beige, suelo de madera clara, todas las chimeneas y marco de chimenea de piedra

Marble tile fireplace surround.
Marble fireplace hearth.
Custom metal frame.
Foto de salón abierto contemporáneo de tamaño medio con paredes beige, moqueta, todas las chimeneas y marco de chimenea de baldosas y/o azulejos
Foto de salón abierto contemporáneo de tamaño medio con paredes beige, moqueta, todas las chimeneas y marco de chimenea de baldosas y/o azulejos

Imagen de salón abierto tradicional renovado con paredes blancas, suelo de madera clara, chimenea lineal, televisor colgado en la pared, suelo beige y vigas vistas

The 4415 HO See-Thru gas fireplace represents Fireplace X’s most transitional and modern linear gas fireplace yet – offering the best in home heating and style, but with double the fire view. This contemporary gas fireplace features a sleek, linear profile with a long row of dancing flames over a bed of glowing, under-lit crushed glass. The dynamic see-thru design gives you double the amount of fire viewing of this fireplace is perfect for serving as a stylish viewing window between two rooms, or provides a breathtaking display of fire to the center of large rooms and living spaces. The 4415 ST gas fireplace is also an impressive high output heater that features built-in fans which allow you to heat up to 2,100 square feet.
The 4415 See-Thru linear gas fireplace is truly the finest see-thru gas fireplace available, in all areas of construction, quality and safety features. This gas fireplace is built with superior craftsmanship to extremely high standards at our factory in Mukilteo, Washington. From the heavy duty welded 14-gauge steel fireplace body, to the durable welded frame surrounding the neoceramic glass, you can actually see the level of quality in our materials and workmanship. Installed over the high clarity glass is a nearly invisible 2015 ANSI-compliant safety screen.

Subsitute a brick fireplace surround for marble to create a contemporary and simple aesthetic. Seen in Naples Reserve, a Naples community.
Imagen de salón para visitas abierto tradicional renovado de tamaño medio con paredes blancas, todas las chimeneas, marco de chimenea de piedra, televisor colgado en la pared y alfombra
Imagen de salón para visitas abierto tradicional renovado de tamaño medio con paredes blancas, todas las chimeneas, marco de chimenea de piedra, televisor colgado en la pared y alfombra

Warm white living room accented with natural jute rug and linen furniture. White brick fireplace with wood mantle compliments light tone wood floors.

Modelo de salón abierto contemporáneo grande con paredes beige y suelo de madera en tonos medios

Silent Sama Architectural Photography
Foto de salón para visitas abierto actual de tamaño medio con paredes blancas, suelo de piedra caliza, todas las chimeneas, marco de chimenea de piedra, televisor retractable y suelo gris
Foto de salón para visitas abierto actual de tamaño medio con paredes blancas, suelo de piedra caliza, todas las chimeneas, marco de chimenea de piedra, televisor retractable y suelo gris

Please see this Award Winning project in the October 2014 issue of New York Cottages & Gardens Magazine: NYC&G
http://www.cottages-gardens.com/New-York-Cottages-Gardens/October-2014/NYCG-Innovation-in-Design-Winners-Kitchen-Design/
It was also featured in a Houzz Tour:
Houzz Tour: Loving the Old and New in an 1880s Brooklyn Row House
http://www.houzz.com/ideabooks/29691278/list/houzz-tour-loving-the-old-and-new-in-an-1880s-brooklyn-row-house
Photo Credit: Hulya Kolabas

Ejemplo de salón abierto minimalista de tamaño medio con paredes blancas, suelo de madera clara, todas las chimeneas, marco de chimenea de yeso, pared multimedia y madera

Allison Cartwright, Photographer
RRS Design + Build is a Austin based general contractor specializing in high end remodels and custom home builds. As a leader in contemporary, modern and mid century modern design, we are the clear choice for a superior product and experience. We would love the opportunity to serve you on your next project endeavor. Put our award winning team to work for you today!

The two-story, stacked marble, open fireplace is the focal point of the formal living room. A geometric-design paneled ceiling can be illuminated in the evening.
Heidi Zeiger

Edward C. Butera
Foto de salón abierto minimalista grande sin televisor con paredes beige, suelo de mármol, chimenea lineal y marco de chimenea de piedra
Foto de salón abierto minimalista grande sin televisor con paredes beige, suelo de mármol, chimenea lineal y marco de chimenea de piedra

The soaring living room ceilings in this Omaha home showcase custom designed bookcases, while a comfortable modern sectional sofa provides ample space for seating. The expansive windows highlight the beautiful rolling hills and greenery of the exterior. The grid design of the large windows is repeated again in the coffered ceiling design. Wood look tile provides a durable surface for kids and pets and also allows for radiant heat flooring to be installed underneath the tile. The custom designed marble fireplace completes the sophisticated look.

41 West Coastal Retreat Series reveals creative, fresh ideas, for a new look to define the casual beach lifestyle of Naples.
More than a dozen custom variations and sizes are available to be built on your lot. From this spacious 3,000 square foot, 3 bedroom model, to larger 4 and 5 bedroom versions ranging from 3,500 - 10,000 square feet, including guest house options.

James Kruger, LandMark Photography
Interior Design: Martha O'Hara Interiors
Architect: Sharratt Design & Company
Diseño de salón para visitas abierto grande con paredes beige, suelo de madera oscura, todas las chimeneas, marco de chimenea de piedra y suelo marrón
Diseño de salón para visitas abierto grande con paredes beige, suelo de madera oscura, todas las chimeneas, marco de chimenea de piedra y suelo marrón
316.120 ideas para salones abiertos
2