316.120 ideas para salones abiertos
Filtrar por
Presupuesto
Ordenar por:Popular hoy
141 - 160 de 316.120 fotos

An Indoor Lady
Foto de salón abierto actual de tamaño medio con paredes grises, suelo de cemento, chimenea de doble cara, televisor colgado en la pared y marco de chimenea de baldosas y/o azulejos
Foto de salón abierto actual de tamaño medio con paredes grises, suelo de cemento, chimenea de doble cara, televisor colgado en la pared y marco de chimenea de baldosas y/o azulejos

Gorgeous Modern Waterfront home with concrete floors,
walls of glass, open layout, glass stairs,
Modelo de salón para visitas abierto contemporáneo grande sin televisor con paredes blancas, suelo de cemento, todas las chimeneas, marco de chimenea de baldosas y/o azulejos y suelo gris
Modelo de salón para visitas abierto contemporáneo grande sin televisor con paredes blancas, suelo de cemento, todas las chimeneas, marco de chimenea de baldosas y/o azulejos y suelo gris
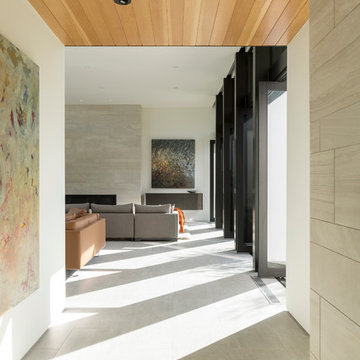
Photography by Lance Gerber
Foto de salón abierto minimalista grande con paredes blancas, suelo de baldosas de porcelana, chimenea lineal, marco de chimenea de piedra y televisor retractable
Foto de salón abierto minimalista grande con paredes blancas, suelo de baldosas de porcelana, chimenea lineal, marco de chimenea de piedra y televisor retractable

Brad Montgomery tym Homes
Imagen de salón abierto clásico renovado grande con todas las chimeneas, marco de chimenea de piedra, televisor colgado en la pared, paredes blancas, suelo de madera en tonos medios, suelo marrón y alfombra
Imagen de salón abierto clásico renovado grande con todas las chimeneas, marco de chimenea de piedra, televisor colgado en la pared, paredes blancas, suelo de madera en tonos medios, suelo marrón y alfombra
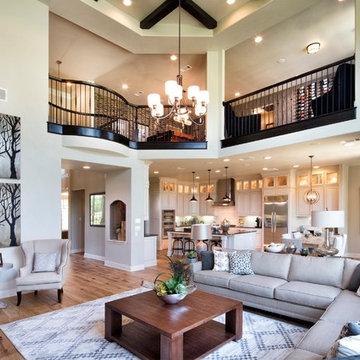
Diseño de salón abierto clásico renovado con paredes beige y suelo de madera clara

Martha O'Hara Interiors, Interior Design & Photo Styling | Corey Gaffer, Photography | Please Note: All “related,” “similar,” and “sponsored” products tagged or listed by Houzz are not actual products pictured. They have not been approved by Martha O’Hara Interiors nor any of the professionals credited. For information about our work, please contact design@oharainteriors.com.
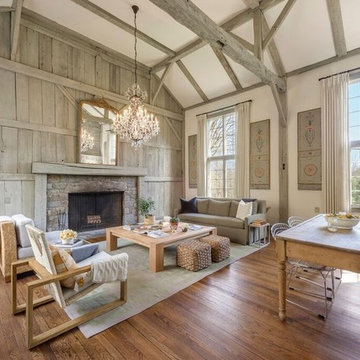
KPN Photo
Imagen de salón abierto campestre grande con todas las chimeneas, paredes blancas, suelo de madera oscura y marco de chimenea de piedra
Imagen de salón abierto campestre grande con todas las chimeneas, paredes blancas, suelo de madera oscura y marco de chimenea de piedra
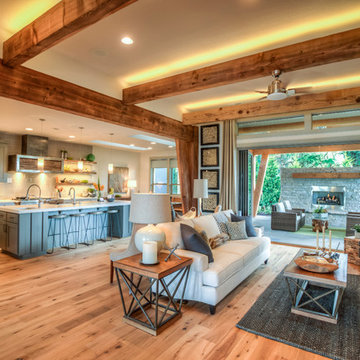
Arrow Timber Framing
9726 NE 302nd St, Battle Ground, WA 98604
(360) 687-1868
Web Site: https://www.arrowtimber.com

Builder: John Kraemer & Sons, Inc. - Architect: Charlie & Co. Design, Ltd. - Interior Design: Martha O’Hara Interiors - Photo: Spacecrafting Photography
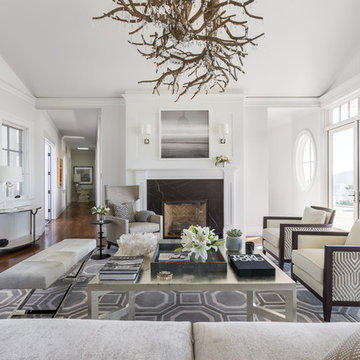
Imagen de salón para visitas abierto tradicional renovado grande sin televisor con paredes blancas, suelo de madera en tonos medios, todas las chimeneas y marco de chimenea de piedra

Clients' first home and there forever home with a family of four and in laws close, this home needed to be able to grow with the family. This most recent growth included a few home additions including the kids bathrooms (on suite) added on to the East end, the two original bathrooms were converted into one larger hall bath, the kitchen wall was blown out, entrying into a complete 22'x22' great room addition with a mudroom and half bath leading to the garage and the final addition a third car garage. This space is transitional and classic to last the test of time.

Residential Interior Decoration of a Bush surrounded Beach house by Camilla Molders Design
Architecture by Millar Roberston Architects
Photography by Derek Swalwell
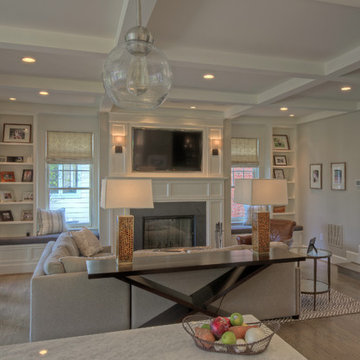
Fireplace/TV wall with flanking built-in window seats & shelves
Diseño de salón abierto tradicional renovado de tamaño medio con paredes grises, suelo de madera clara, todas las chimeneas y televisor colgado en la pared
Diseño de salón abierto tradicional renovado de tamaño medio con paredes grises, suelo de madera clara, todas las chimeneas y televisor colgado en la pared

The completed project, with 75" TV, a 72" ethanol burning fireplace, marble slab facing with split-faced granite mantel. The flanking cabinets are 9' tall each, and are made of wenge veneer with dimmable LED backlighting behind frosted glass panels. a 6' tall person is at eye level with the bottom of the TV, which features a Sony 750 watt sound bar and wireless sub-woofer. Photo by Scot Trueblood, Paradise Aerial Imagery
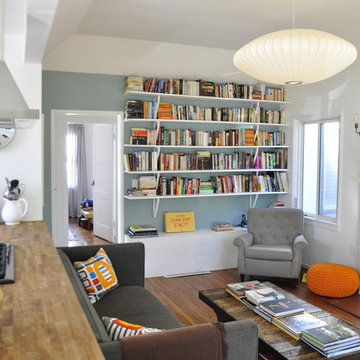
Photo by Brian Kelly
Foto de biblioteca en casa abierta contemporánea de tamaño medio sin televisor con paredes blancas, suelo de madera en tonos medios, todas las chimeneas y marco de chimenea de yeso
Foto de biblioteca en casa abierta contemporánea de tamaño medio sin televisor con paredes blancas, suelo de madera en tonos medios, todas las chimeneas y marco de chimenea de yeso

The Mazama house is located in the Methow Valley of Washington State, a secluded mountain valley on the eastern edge of the North Cascades, about 200 miles northeast of Seattle.
The house has been carefully placed in a copse of trees at the easterly end of a large meadow. Two major building volumes indicate the house organization. A grounded 2-story bedroom wing anchors a raised living pavilion that is lifted off the ground by a series of exposed steel columns. Seen from the access road, the large meadow in front of the house continues right under the main living space, making the living pavilion into a kind of bridge structure spanning over the meadow grass, with the house touching the ground lightly on six steel columns. The raised floor level provides enhanced views as well as keeping the main living level well above the 3-4 feet of winter snow accumulation that is typical for the upper Methow Valley.
To further emphasize the idea of lightness, the exposed wood structure of the living pavilion roof changes pitch along its length, so the roof warps upward at each end. The interior exposed wood beams appear like an unfolding fan as the roof pitch changes. The main interior bearing columns are steel with a tapered “V”-shape, recalling the lightness of a dancer.
The house reflects the continuing FINNE investigation into the idea of crafted modernism, with cast bronze inserts at the front door, variegated laser-cut steel railing panels, a curvilinear cast-glass kitchen counter, waterjet-cut aluminum light fixtures, and many custom furniture pieces. The house interior has been designed to be completely integral with the exterior. The living pavilion contains more than twelve pieces of custom furniture and lighting, creating a totality of the designed environment that recalls the idea of Gesamtkunstverk, as seen in the work of Josef Hoffman and the Viennese Secessionist movement in the early 20th century.
The house has been designed from the start as a sustainable structure, with 40% higher insulation values than required by code, radiant concrete slab heating, efficient natural ventilation, large amounts of natural lighting, water-conserving plumbing fixtures, and locally sourced materials. Windows have high-performance LowE insulated glazing and are equipped with concealed shades. A radiant hydronic heat system with exposed concrete floors allows lower operating temperatures and higher occupant comfort levels. The concrete slabs conserve heat and provide great warmth and comfort for the feet.
Deep roof overhangs, built-in shades and high operating clerestory windows are used to reduce heat gain in summer months. During the winter, the lower sun angle is able to penetrate into living spaces and passively warm the exposed concrete floor. Low VOC paints and stains have been used throughout the house. The high level of craft evident in the house reflects another key principle of sustainable design: build it well and make it last for many years!
Photo by Benjamin Benschneider
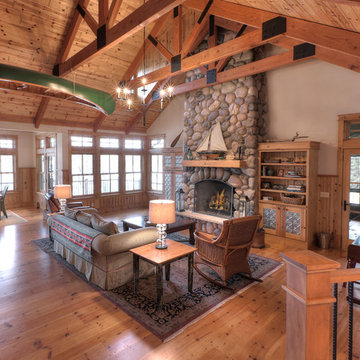
Curl up by the fire in this warm open floor plan while you look over the lake.
Jason Hulet Photography
Diseño de salón abierto clásico renovado de tamaño medio con paredes beige, suelo de madera en tonos medios, todas las chimeneas, marco de chimenea de piedra y televisor retractable
Diseño de salón abierto clásico renovado de tamaño medio con paredes beige, suelo de madera en tonos medios, todas las chimeneas, marco de chimenea de piedra y televisor retractable
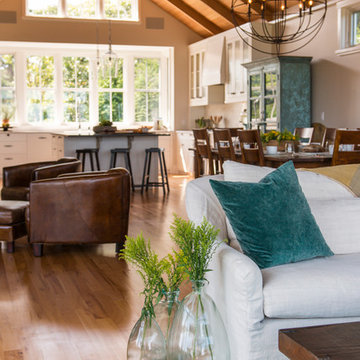
David Welch
Ejemplo de salón abierto clásico renovado grande sin televisor con paredes blancas y suelo de madera clara
Ejemplo de salón abierto clásico renovado grande sin televisor con paredes blancas y suelo de madera clara

Living Room
Ejemplo de salón para visitas abierto contemporáneo grande con suelo de madera en tonos medios, chimenea lineal, marco de chimenea de metal, televisor colgado en la pared y paredes beige
Ejemplo de salón para visitas abierto contemporáneo grande con suelo de madera en tonos medios, chimenea lineal, marco de chimenea de metal, televisor colgado en la pared y paredes beige
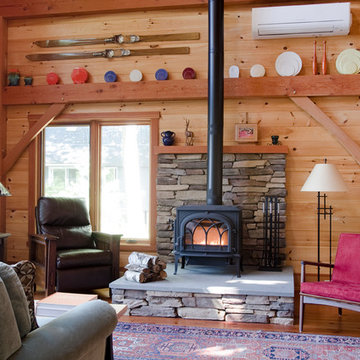
Jamie Salomon, Stylist Susan Salomon
Diseño de salón para visitas abierto rústico sin televisor con paredes marrones, suelo de madera en tonos medios y estufa de leña
Diseño de salón para visitas abierto rústico sin televisor con paredes marrones, suelo de madera en tonos medios y estufa de leña
316.120 ideas para salones abiertos
8