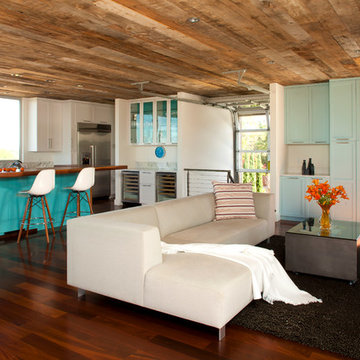316.111 ideas para salones abiertos
Filtrar por
Presupuesto
Ordenar por:Popular hoy
121 - 140 de 316.111 fotos
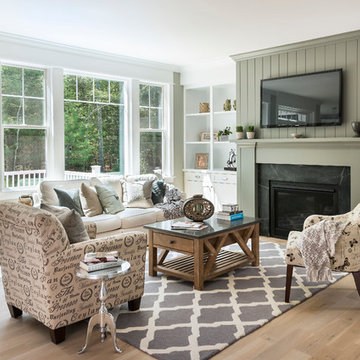
Nat Rea
Ejemplo de salón abierto campestre con paredes verdes, suelo de madera clara, todas las chimeneas, marco de chimenea de piedra y televisor colgado en la pared
Ejemplo de salón abierto campestre con paredes verdes, suelo de madera clara, todas las chimeneas, marco de chimenea de piedra y televisor colgado en la pared

The Mazama house is located in the Methow Valley of Washington State, a secluded mountain valley on the eastern edge of the North Cascades, about 200 miles northeast of Seattle.
The house has been carefully placed in a copse of trees at the easterly end of a large meadow. Two major building volumes indicate the house organization. A grounded 2-story bedroom wing anchors a raised living pavilion that is lifted off the ground by a series of exposed steel columns. Seen from the access road, the large meadow in front of the house continues right under the main living space, making the living pavilion into a kind of bridge structure spanning over the meadow grass, with the house touching the ground lightly on six steel columns. The raised floor level provides enhanced views as well as keeping the main living level well above the 3-4 feet of winter snow accumulation that is typical for the upper Methow Valley.
To further emphasize the idea of lightness, the exposed wood structure of the living pavilion roof changes pitch along its length, so the roof warps upward at each end. The interior exposed wood beams appear like an unfolding fan as the roof pitch changes. The main interior bearing columns are steel with a tapered “V”-shape, recalling the lightness of a dancer.
The house reflects the continuing FINNE investigation into the idea of crafted modernism, with cast bronze inserts at the front door, variegated laser-cut steel railing panels, a curvilinear cast-glass kitchen counter, waterjet-cut aluminum light fixtures, and many custom furniture pieces. The house interior has been designed to be completely integral with the exterior. The living pavilion contains more than twelve pieces of custom furniture and lighting, creating a totality of the designed environment that recalls the idea of Gesamtkunstverk, as seen in the work of Josef Hoffman and the Viennese Secessionist movement in the early 20th century.
The house has been designed from the start as a sustainable structure, with 40% higher insulation values than required by code, radiant concrete slab heating, efficient natural ventilation, large amounts of natural lighting, water-conserving plumbing fixtures, and locally sourced materials. Windows have high-performance LowE insulated glazing and are equipped with concealed shades. A radiant hydronic heat system with exposed concrete floors allows lower operating temperatures and higher occupant comfort levels. The concrete slabs conserve heat and provide great warmth and comfort for the feet.
Deep roof overhangs, built-in shades and high operating clerestory windows are used to reduce heat gain in summer months. During the winter, the lower sun angle is able to penetrate into living spaces and passively warm the exposed concrete floor. Low VOC paints and stains have been used throughout the house. The high level of craft evident in the house reflects another key principle of sustainable design: build it well and make it last for many years!
Photo by Benjamin Benschneider

the great room was enlarged to the south - past the medium toned wood post and beam is new space. the new addition helps shade the patio below while creating a more usable living space. To the right of the new fireplace was the existing front door. Now there is a graceful seating area to welcome visitors. The wood ceiling was reused from the existing home.
WoodStone Inc, General Contractor
Home Interiors, Cortney McDougal, Interior Design
Draper White Photography
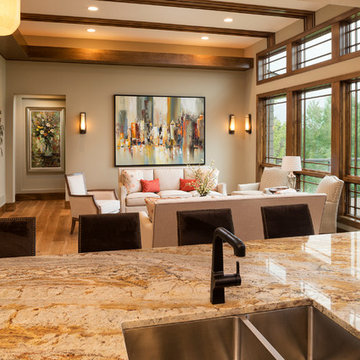
Landmark Photography
Diseño de salón abierto de estilo americano grande sin televisor con paredes beige y suelo de madera en tonos medios
Diseño de salón abierto de estilo americano grande sin televisor con paredes beige y suelo de madera en tonos medios
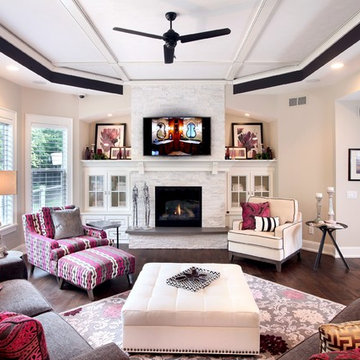
Gray Concrete Fireplace Hearth
See more of our work at www.hardtopix.com
Photo by M-Buck Studio
Modelo de salón para visitas abierto tradicional renovado de tamaño medio con paredes beige, suelo de madera en tonos medios, todas las chimeneas, televisor colgado en la pared y marco de chimenea de piedra
Modelo de salón para visitas abierto tradicional renovado de tamaño medio con paredes beige, suelo de madera en tonos medios, todas las chimeneas, televisor colgado en la pared y marco de chimenea de piedra
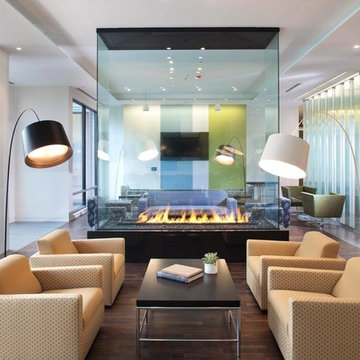
Custom gas fireplace. The slightly tinted glass runs around the entire enclosure and all the way to the ceiling.
Diseño de salón para visitas abierto actual con paredes blancas, suelo de madera oscura y chimenea de doble cara
Diseño de salón para visitas abierto actual con paredes blancas, suelo de madera oscura y chimenea de doble cara
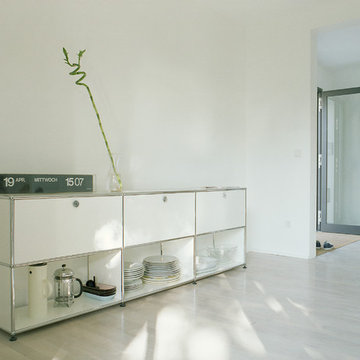
Fotos: Lioba Schneider Architekturfotografie
I Architekt: falke architekten köln
Diseño de salón abierto contemporáneo pequeño con paredes blancas y suelo de madera clara
Diseño de salón abierto contemporáneo pequeño con paredes blancas y suelo de madera clara

Eric Zepeda
Foto de salón abierto contemporáneo grande con chimenea lineal, marco de chimenea de piedra, paredes beige, suelo de madera clara, televisor colgado en la pared, suelo gris y alfombra
Foto de salón abierto contemporáneo grande con chimenea lineal, marco de chimenea de piedra, paredes beige, suelo de madera clara, televisor colgado en la pared, suelo gris y alfombra
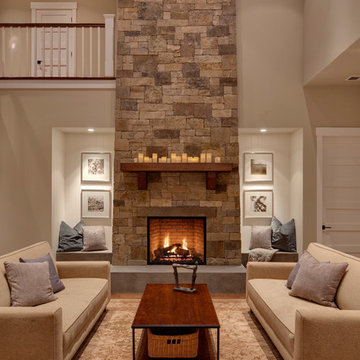
This fireplace was handcrafted and dry-stacked by an artisan mason who shaped and placed each stone by hand. Our designer hand-picked stones from each palate to coordinate with the interior finishes. Remaining stones were also hand-selected for the outdoor kitchen, adjacent to this space.
Photo: Clarity NW Photography
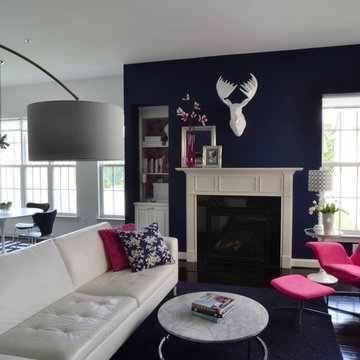
Ejemplo de salón abierto contemporáneo con paredes azules, todas las chimeneas, suelo marrón y alfombra
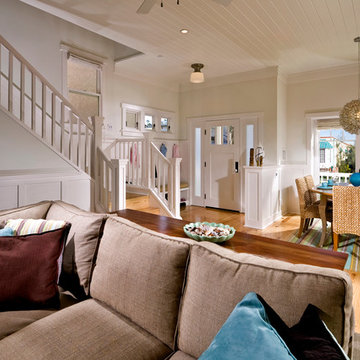
Modern Beach Craftsman Living Room with Entry and Dining Room and Stair in the background . Seal Beach, CA by Jeannette Architects, Long Beach CA - Photo: David Guettler

Like us on facebook at www.facebook.com/centresky
Designed as a prominent display of Architecture, Elk Ridge Lodge stands firmly upon a ridge high atop the Spanish Peaks Club in Big Sky, Montana. Designed around a number of principles; sense of presence, quality of detail, and durability, the monumental home serves as a Montana Legacy home for the family.
Throughout the design process, the height of the home to its relationship on the ridge it sits, was recognized the as one of the design challenges. Techniques such as terracing roof lines, stretching horizontal stone patios out and strategically placed landscaping; all were used to help tuck the mass into its setting. Earthy colored and rustic exterior materials were chosen to offer a western lodge like architectural aesthetic. Dry stack parkitecture stone bases that gradually decrease in scale as they rise up portray a firm foundation for the home to sit on. Historic wood planking with sanded chink joints, horizontal siding with exposed vertical studs on the exterior, and metal accents comprise the remainder of the structures skin. Wood timbers, outriggers and cedar logs work together to create diversity and focal points throughout the exterior elevations. Windows and doors were discussed in depth about type, species and texture and ultimately all wood, wire brushed cedar windows were the final selection to enhance the "elegant ranch" feel. A number of exterior decks and patios increase the connectivity of the interior to the exterior and take full advantage of the views that virtually surround this home.
Upon entering the home you are encased by massive stone piers and angled cedar columns on either side that support an overhead rail bridge spanning the width of the great room, all framing the spectacular view to the Spanish Peaks Mountain Range in the distance. The layout of the home is an open concept with the Kitchen, Great Room, Den, and key circulation paths, as well as certain elements of the upper level open to the spaces below. The kitchen was designed to serve as an extension of the great room, constantly connecting users of both spaces, while the Dining room is still adjacent, it was preferred as a more dedicated space for more formal family meals.
There are numerous detailed elements throughout the interior of the home such as the "rail" bridge ornamented with heavy peened black steel, wire brushed wood to match the windows and doors, and cannon ball newel post caps. Crossing the bridge offers a unique perspective of the Great Room with the massive cedar log columns, the truss work overhead bound by steel straps, and the large windows facing towards the Spanish Peaks. As you experience the spaces you will recognize massive timbers crowning the ceilings with wood planking or plaster between, Roman groin vaults, massive stones and fireboxes creating distinct center pieces for certain rooms, and clerestory windows that aid with natural lighting and create exciting movement throughout the space with light and shadow.
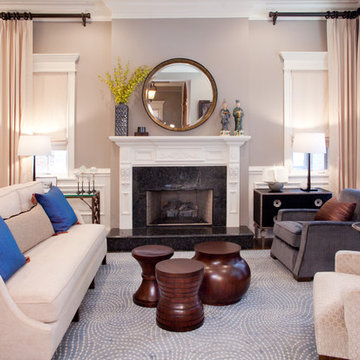
Photographer: Todd Pierson
Foto de salón para visitas abierto tradicional renovado de tamaño medio sin televisor con paredes grises, todas las chimeneas, suelo de madera oscura y suelo marrón
Foto de salón para visitas abierto tradicional renovado de tamaño medio sin televisor con paredes grises, todas las chimeneas, suelo de madera oscura y suelo marrón

A custom "Michelangelo Calacatta Marble" stone surround adds elegance to a contemporary Spark's Fire Ribbon gas fireplace. Stained oak side panels finish off the look and tie into the other woodwork in the kitchen.
Photo by Virginia Macdonald Photographer Inc.
http://www.virginiamacdonald.com/
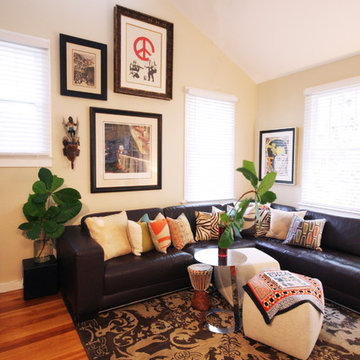
Ejemplo de salón para visitas abierto bohemio grande sin chimenea y televisor con paredes beige y suelo de madera en tonos medios
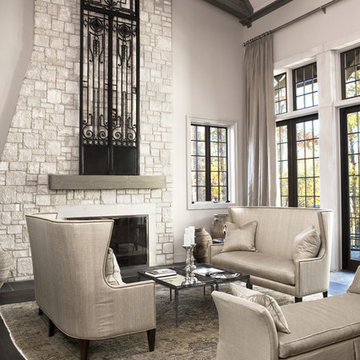
Rachael Boling Photography
Imagen de salón para visitas abierto clásico renovado grande con marco de chimenea de piedra, paredes grises, suelo de madera oscura, todas las chimeneas y alfombra
Imagen de salón para visitas abierto clásico renovado grande con marco de chimenea de piedra, paredes grises, suelo de madera oscura, todas las chimeneas y alfombra

Indoor-outdoor courtyard, living room in mid-century-modern home. Living room with expansive views of the San Francisco Bay, with wood ceilings and floor to ceiling sliding doors. Courtyard with round dining table and wicker patio chairs, orange lounge chair and wood side table. Large potted plants on teak deck tiles in the Berkeley hills, California.
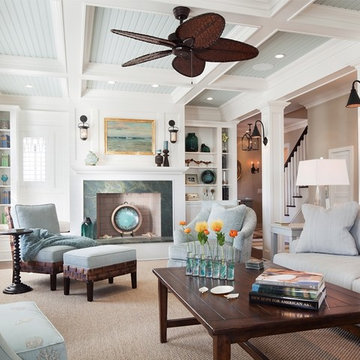
Elizabeth B. Gillin Interiors
Sam Oberter Photography
2012 Design Excellence Award, Residential Design+Build Magazine
Foto de salón para visitas abierto costero grande con televisor colgado en la pared, suelo de madera oscura, todas las chimeneas, paredes blancas, marco de chimenea de piedra y suelo marrón
Foto de salón para visitas abierto costero grande con televisor colgado en la pared, suelo de madera oscura, todas las chimeneas, paredes blancas, marco de chimenea de piedra y suelo marrón
316.111 ideas para salones abiertos
7
