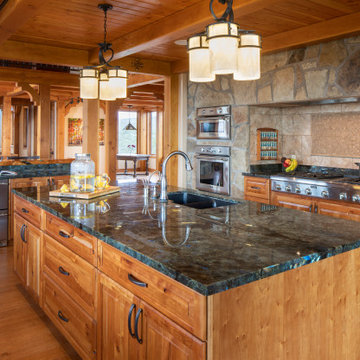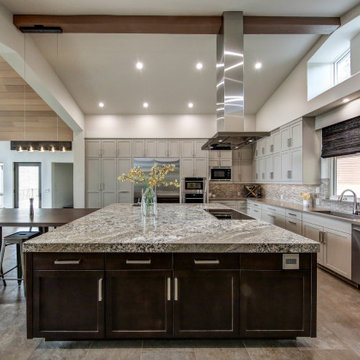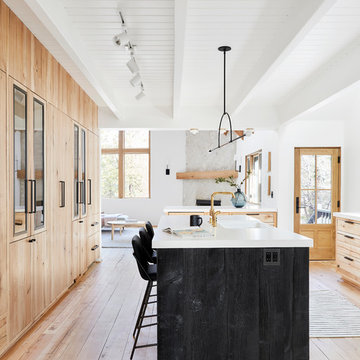70.646 ideas para cocinas rústicas
Filtrar por
Presupuesto
Ordenar por:Popular hoy
61 - 80 de 70.646 fotos
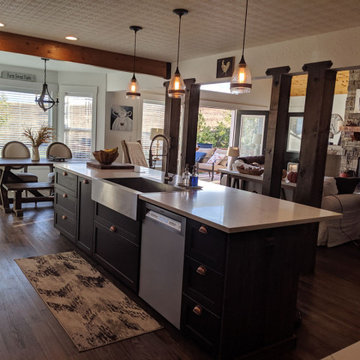
One of the main themes of this rustic country kitchen is that everything has a home.
The perimeter base cabinetry, for example, provides many organization options, including an open storage nook that holds the GE microwave (next to the coffee bar area) as well as upper cabinetry for food storage and glassware. Meanwhile the open shelving on either side of the hood adds a decorative element while also functioning as a storage space for dishes and bowls.
Meanwhile the large center island with the IKEA LERHYTTAN base cabinetry offers tremendous storage capability with space for dishes, utensils and serving plates on one side and a unique glass-fronted base cabinetry to display glasses on the other. It even has enough space for three barstools and IKEA’s HAVSEN Apron Front double bowl sink with IKEA’s LILLVIKEN sink strainer with stopper.
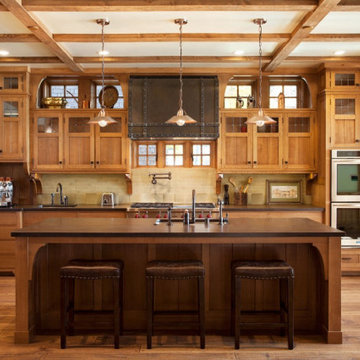
custom butterfly joint doors, peg-joinery cabinets, butterfly joints at handscraped wood floors, clearstory windows, light filled interior
Modelo de cocina rústica grande
Modelo de cocina rústica grande
Encuentra al profesional adecuado para tu proyecto
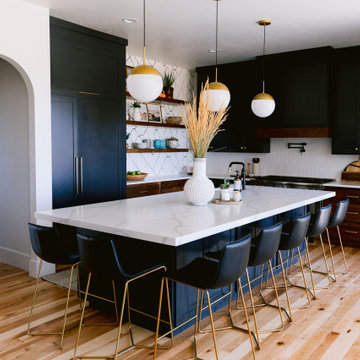
Ejemplo de cocinas en L rústica abierta con armarios estilo shaker, puertas de armario de madera en tonos medios, encimera de cuarzo compacto, salpicadero de azulejos de cerámica, una isla y encimeras blancas

The kitchen, dining, and living areas share a common space but are separated by steps which mirror the outside terrain. The levels help to define each zone and function. Deep green stain on wire brushed oak adds a richness and texture to the clean lined cabinets.

This Aspen retreat boasts both grandeur and intimacy. By combining the warmth of cozy textures and warm tones with the natural exterior inspiration of the Colorado Rockies, this home brings new life to the majestic mountains.

Our client, with whom we had worked on a number of projects over the years, enlisted our help in transforming her family’s beloved but deteriorating rustic summer retreat, built by her grandparents in the mid-1920’s, into a house that would be livable year-‘round. It had served the family well but needed to be renewed for the decades to come without losing the flavor and patina they were attached to.
The house was designed by Ruth Adams, a rare female architect of the day, who also designed in a similar vein a nearby summer colony of Vassar faculty and alumnae.
To make Treetop habitable throughout the year, the whole house had to be gutted and insulated. The raw homosote interior wall finishes were replaced with plaster, but all the wood trim was retained and reused, as were all old doors and hardware. The old single-glazed casement windows were restored, and removable storm panels fitted into the existing in-swinging screen frames. New windows were made to match the old ones where new windows were added. This approach was inherently sustainable, making the house energy-efficient while preserving most of the original fabric.
Changes to the original design were as seamless as possible, compatible with and enhancing the old character. Some plan modifications were made, and some windows moved around. The existing cave-like recessed entry porch was enclosed as a new book-lined entry hall and a new entry porch added, using posts made from an oak tree on the site.
The kitchen and bathrooms are entirely new but in the spirit of the place. All the bookshelves are new.
A thoroughly ramshackle garage couldn’t be saved, and we replaced it with a new one built in a compatible style, with a studio above for our client, who is a writer.
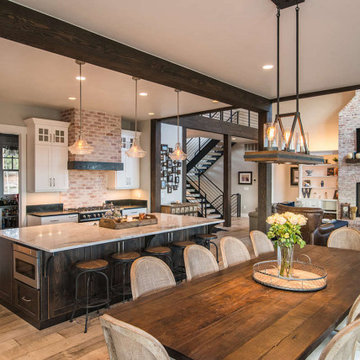
The kitchen houses a large center island with a sink and a walk-in pantry.
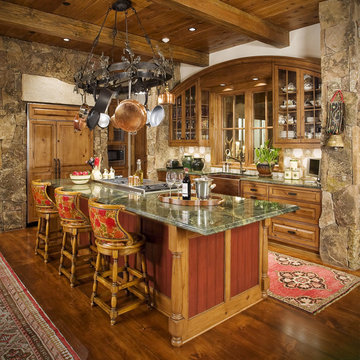
Imagen de cocina rural con fregadero sobremueble, armarios tipo vitrina, puertas de armario de madera oscura, electrodomésticos con paneles, suelo de madera en tonos medios, una isla y encimeras verdes
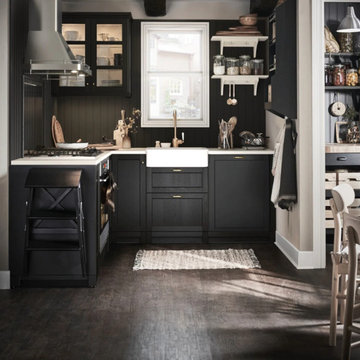
Bringing sleekness to a warm and cozy cottage kitchen
Sleek black cabinets and dark wood tones make this kitchen warm and cozy all throughout the year. Open shelving, exposed beams and glass front cabinets add a layer of openness in this smaller space kitchen.

Foto de cocinas en U rústico grande con electrodomésticos de acero inoxidable, suelo de madera clara, una isla, armarios con paneles con relieve, salpicadero azul, encimeras grises, vigas vistas, puertas de armario grises y pared de piedra

Photo courtesy of August Interiors.
To view more photos of this project, visit https://www.augustinteriorsnc.com/portfolio/rustic-and-refined-at-bearwallow-mountain/

Modelo de cocinas en U rural con armarios estilo shaker, puertas de armario de madera en tonos medios, salpicadero verde, dos o más islas y suelo marrón

Foto de cocinas en L rural de tamaño medio abierta con fregadero encastrado, armarios estilo shaker, puertas de armario blancas, encimera de acrílico, salpicadero beige, salpicadero de azulejos tipo metro, electrodomésticos de acero inoxidable, suelo de cemento, una isla, suelo gris y encimeras negras

Imagen de cocinas en U rural grande abierto con fregadero bajoencimera, armarios con rebordes decorativos, puertas de armario blancas, encimera de cuarzo compacto, salpicadero blanco, salpicadero de azulejos tipo metro, electrodomésticos de acero inoxidable, suelo de baldosas de terracota, una isla, suelo marrón y encimeras negras
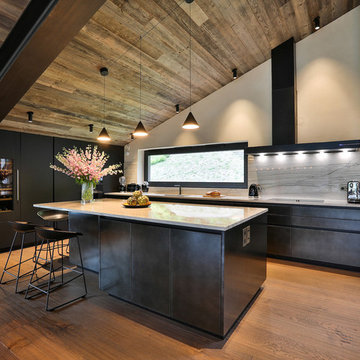
Ejemplo de cocina rústica con fregadero de un seno, armarios con paneles lisos, puertas de armario negras, salpicadero verde, salpicadero de losas de piedra, electrodomésticos con paneles, suelo de madera en tonos medios, una isla y encimeras grises

Ejemplo de cocina comedor rural con armarios estilo shaker, puertas de armario de madera oscura, salpicadero amarillo, salpicadero de azulejos de vidrio, electrodomésticos de acero inoxidable, suelo de madera en tonos medios, una isla, suelo marrón y encimeras grises
70.646 ideas para cocinas rústicas
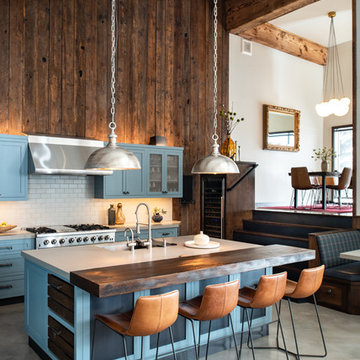
Bridget Warren Interior Design, Inc.,
Tahoe Real Estate Photography,
Artefact Design & Salvage, Pendants
Foto de cocina rústica grande abierta con fregadero bajoencimera, armarios estilo shaker, puertas de armario azules, encimera de cuarzo compacto, salpicadero blanco, salpicadero de azulejos de cerámica, electrodomésticos de acero inoxidable, suelo de cemento, una isla, suelo gris y encimeras grises
Foto de cocina rústica grande abierta con fregadero bajoencimera, armarios estilo shaker, puertas de armario azules, encimera de cuarzo compacto, salpicadero blanco, salpicadero de azulejos de cerámica, electrodomésticos de acero inoxidable, suelo de cemento, una isla, suelo gris y encimeras grises
4
