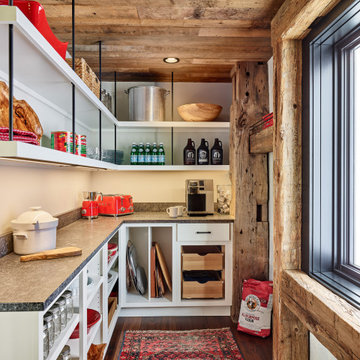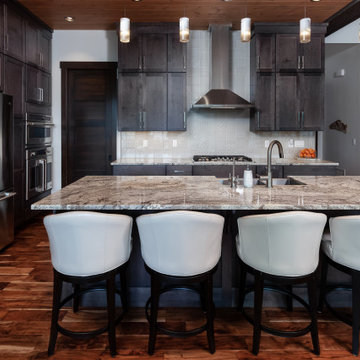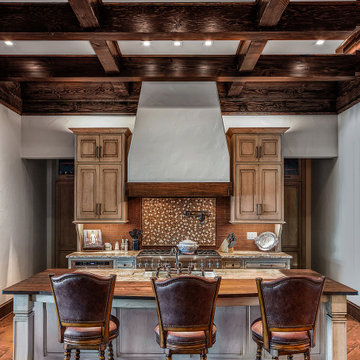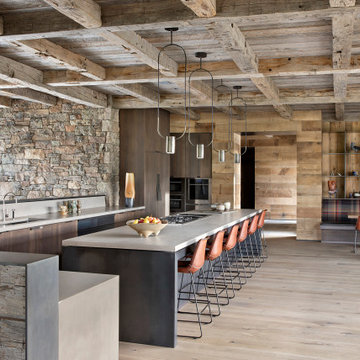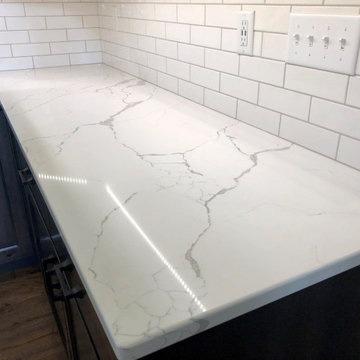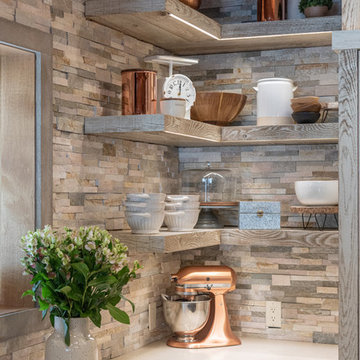70.618 ideas para cocinas rústicas
Filtrar por
Presupuesto
Ordenar por:Popular hoy
21 - 40 de 70.618 fotos
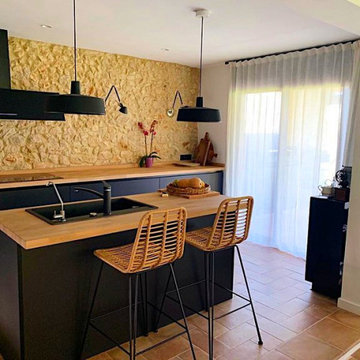
Diseño de cocina comedor lineal rústica pequeña con fregadero encastrado, armarios abiertos, puertas de armario con efecto envejecido, encimera de madera, salpicadero marrón, suelo de terrazo, una isla y encimeras beige
Encuentra al profesional adecuado para tu proyecto

live edge coutnertop
Diseño de cocina abovedada rústica abierta con fregadero bajoencimera, armarios con paneles lisos, puertas de armario negras, electrodomésticos de acero inoxidable, una isla, suelo multicolor, encimeras grises y madera
Diseño de cocina abovedada rústica abierta con fregadero bajoencimera, armarios con paneles lisos, puertas de armario negras, electrodomésticos de acero inoxidable, una isla, suelo multicolor, encimeras grises y madera
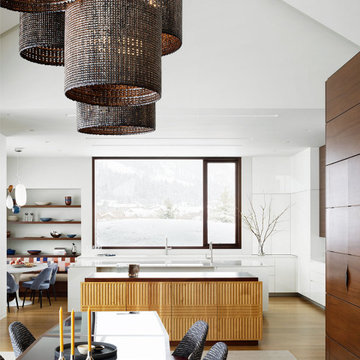
As one moves from exterior to interior, material treatments become increasingly refined. A rich interior palette combines warm mahogany millwork, white oak flooring, rugged stone, and smooth plaster walls.
Residential architecture by CLB, interior design by CLB and Pepe Lopez Design, Inc. Jackson, Wyoming – Bozeman, Montana.

Ejemplo de cocina rural cerrada con fregadero bajoencimera, puertas de armario de madera oscura, salpicadero gris, electrodomésticos de acero inoxidable, suelo de madera en tonos medios, una isla, encimeras grises, vigas vistas y madera
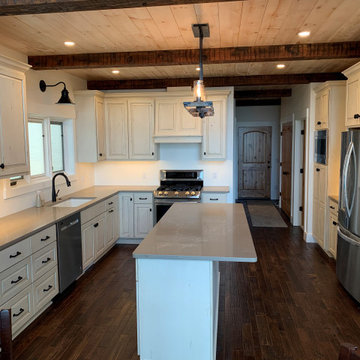
Here are some pictures of our most recently completed project. This project features Rustic Maple cabinetry with a custom painted, glazed, and distressed finish. The countertops are Tuscan Dawn Caesarstone Quartz. The owners wanted painted cabinetry with a rustic feel. We accomplished this by choosing rustic maple which has natural knots and then adding our own hand distressing and glazing to accentuate the natural rustic characteristic and charm.

Foto de cocinas en L rústica abierta con fregadero bajoencimera, armarios estilo shaker, puertas de armario blancas, salpicadero verde, salpicadero de azulejos tipo metro, electrodomésticos de acero inoxidable, suelo de madera en tonos medios, una isla, suelo marrón y encimeras negras

Our client, with whom we had worked on a number of projects over the years, enlisted our help in transforming her family’s beloved but deteriorating rustic summer retreat, built by her grandparents in the mid-1920’s, into a house that would be livable year-‘round. It had served the family well but needed to be renewed for the decades to come without losing the flavor and patina they were attached to.
The house was designed by Ruth Adams, a rare female architect of the day, who also designed in a similar vein a nearby summer colony of Vassar faculty and alumnae.
To make Treetop habitable throughout the year, the whole house had to be gutted and insulated. The raw homosote interior wall finishes were replaced with plaster, but all the wood trim was retained and reused, as were all old doors and hardware. The old single-glazed casement windows were restored, and removable storm panels fitted into the existing in-swinging screen frames. New windows were made to match the old ones where new windows were added. This approach was inherently sustainable, making the house energy-efficient while preserving most of the original fabric.
Changes to the original design were as seamless as possible, compatible with and enhancing the old character. Some plan modifications were made, and some windows moved around. The existing cave-like recessed entry porch was enclosed as a new book-lined entry hall and a new entry porch added, using posts made from an oak tree on the site.
The kitchen and bathrooms are entirely new but in the spirit of the place. All the bookshelves are new.
A thoroughly ramshackle garage couldn’t be saved, and we replaced it with a new one built in a compatible style, with a studio above for our client, who is a writer.
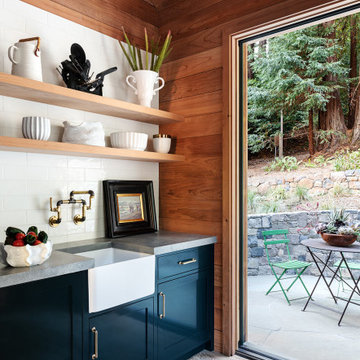
Modelo de cocinas en U rústico grande abierto con fregadero integrado, armarios estilo shaker, puertas de armario azules, encimera de granito, electrodomésticos de acero inoxidable, suelo de madera en tonos medios, una isla, suelo gris y encimeras grises
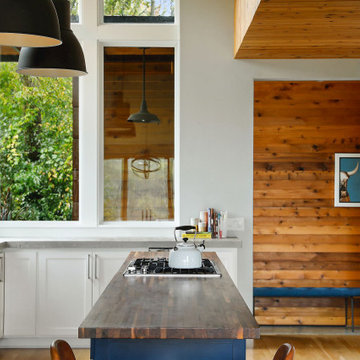
Imagen de cocinas en L rústica cerrada con armarios estilo shaker, puertas de armario blancas, salpicadero de vidrio, suelo de madera clara, una isla y encimeras grises
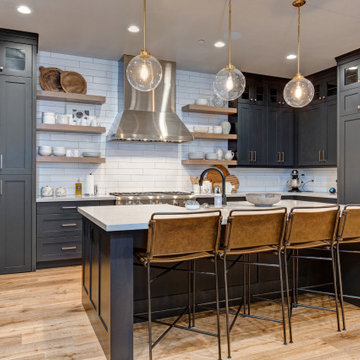
Floating shelves and a beautiful cabinets add a modern element to this kitchen.
Imagen de cocinas en U rústico con armarios estilo shaker, puertas de armario grises, salpicadero blanco, electrodomésticos con paneles, suelo de madera clara y una isla
Imagen de cocinas en U rústico con armarios estilo shaker, puertas de armario grises, salpicadero blanco, electrodomésticos con paneles, suelo de madera clara y una isla

In this kitchen renovation project, the client
wanted to simplify the layout and update
the look of the space. This beautiful rustic
multi-finish cabinetry showcases the Dekton
and Quartz countertops with two Galley
workstations and custom natural hickory floors.
The kitchen area has separate spaces
designated for cleaning, baking, prepping,
cooking and a drink station. A fireplace and
spacious chair were also added for the client
to relax in while drinking his morning coffee.
The designer created a customized organization
plan to maximize the space and reduce clutter
in the cabinetry tailored to meet the client’s wants and needs.
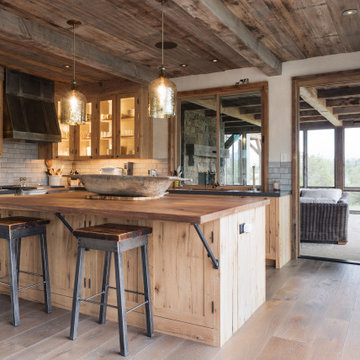
Imagen de cocinas en L rústica con armarios estilo shaker, puertas de armario de madera oscura, encimera de madera, salpicadero verde, electrodomésticos de acero inoxidable, suelo de madera en tonos medios, una isla, suelo marrón y encimeras marrones

Modern craftsman guest house makeover with rustic touches.
Foto de cocina rústica pequeña abierta con fregadero de un seno, armarios con paneles lisos, puertas de armario beige, encimera de cemento, salpicadero blanco, salpicadero de azulejos de cerámica, electrodomésticos blancos, suelo de cemento, península, suelo gris y encimeras grises
Foto de cocina rústica pequeña abierta con fregadero de un seno, armarios con paneles lisos, puertas de armario beige, encimera de cemento, salpicadero blanco, salpicadero de azulejos de cerámica, electrodomésticos blancos, suelo de cemento, península, suelo gris y encimeras grises
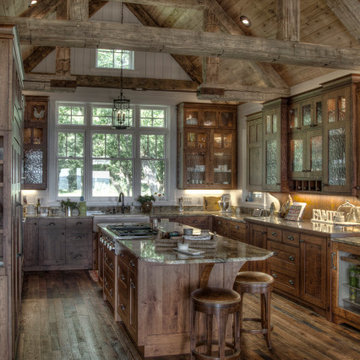
Modelo de cocinas en U rural con fregadero sobremueble, armarios tipo vitrina, puertas de armario de madera oscura, suelo de madera en tonos medios y una isla
70.618 ideas para cocinas rústicas
2
