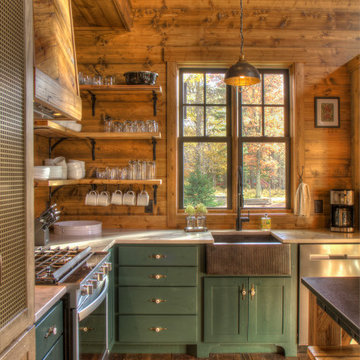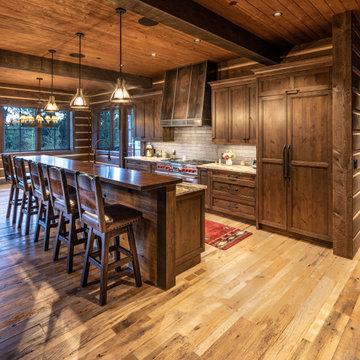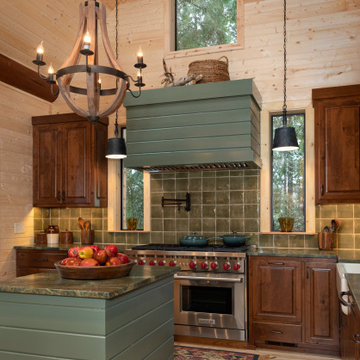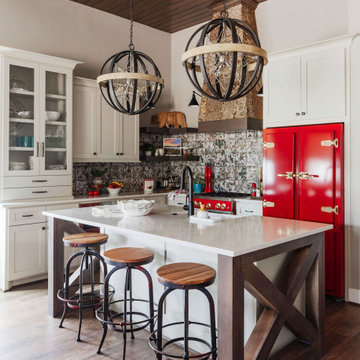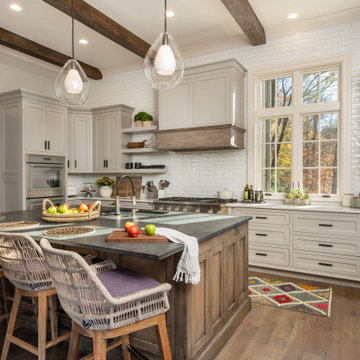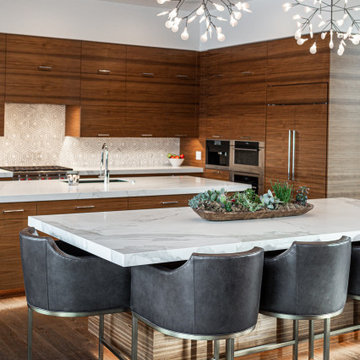70.646 ideas para cocinas rústicas
Filtrar por
Presupuesto
Ordenar por:Popular hoy
41 - 60 de 70.646 fotos

Incredible double island entertaining kitchen. Rustic douglas fir beams accident this open kitchen with a focal feature of a stone cooktop and steel backsplash. Surrounded by Pella windows to allow light to invite this space with natural light.
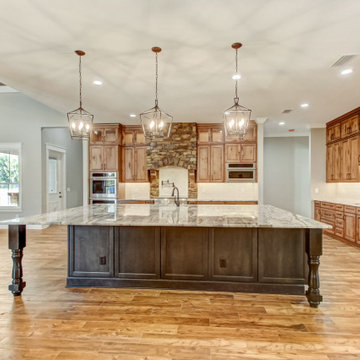
For this project we added a 7,134 square foot home addition to the existing 3,123 square foot home. We completely gutted out the original home and renovated it completely while adding the new addition. This rustic home is complete with a kitchen island that is 10x14 feet and shiplap ceilings with exposed beams to die for. This home turned out better than we could have ever imagined.
Encuentra al profesional adecuado para tu proyecto

Industrial painted Sherwin Williams Dustblu #9161 flat panel cabinetry with a Black India Pearl granite counter top and stainless steel appliances and Kohler Simplice faucet. Hemlock wood walls and ceiling.

Modelo de cocina comedor lineal y abovedada rústica pequeña sin isla con fregadero bajoencimera, armarios con paneles lisos, puertas de armario blancas, encimera de cuarzo compacto, salpicadero blanco, puertas de cuarzo sintético, electrodomésticos blancos, suelo de cemento y encimeras blancas
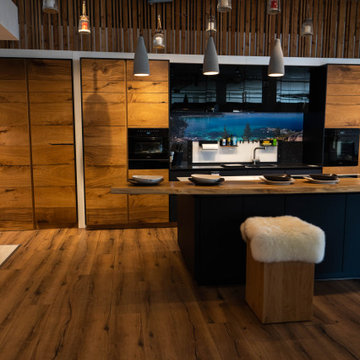
Modern trifft rustikal - Eiche Altholz kombiniert mit matt schwarz! Diese Ausstellungsküche wurde mit Liebe bis ins kleinste Detail geplant - von den Glaswangen in den Schubkästen bis hin zur Quarzsteinarbeitsplatte mit Facettenschliff für noch mehr Komfort beim öffnen der Schubladen.
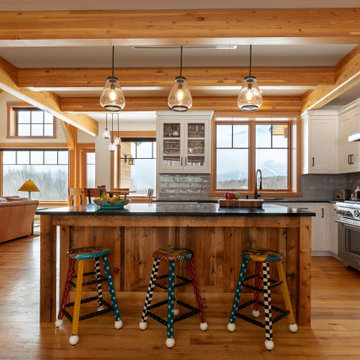
This beautiful custom home located in Stowe, will serve as a primary residence for our wonderful clients and there family for years to come. With expansive views of Mt. Mansfield and Stowe Mountain Resort, this is the quintessential year round ski home. We worked closely with Bensonwood, who provided us with the beautiful timber frame elements as well as the high performance shell package.
Durable Western Red Cedar on the exterior will provide long lasting beauty and weather resistance. Custom interior builtins, Masonry, Cabinets, Mill Work, Doors, Wine Cellar, Bunk Beds and Stairs help to celebrate our talented in house craftsmanship.
Landscaping and hardscape Patios, Walkways and Terrace’s, along with the fire pit and gardens will insure this magnificent property is enjoyed year round.
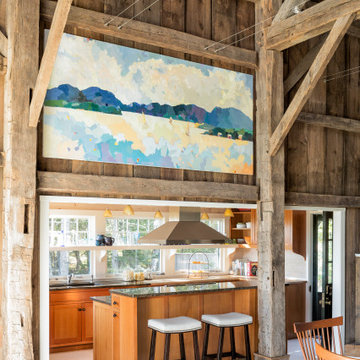
A summer house built around salvaged barn beams.
Not far from the beach, the secluded site faces south to the ocean and views.
The large main barn room embraces the main living spaces, including the kitchen. The barn room is anchored on the north with a stone fireplace and on the south with a large bay window. The wing to the east organizes the entry hall and sleeping rooms.
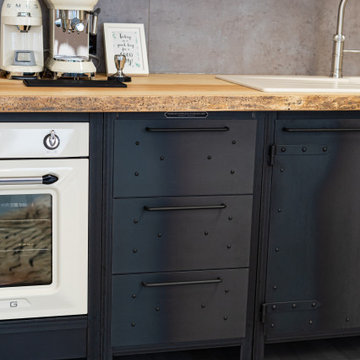
Foto de cocina comedor lineal rural de tamaño medio con armarios con paneles con relieve, puertas de armario negras, encimera de madera, salpicadero verde, península, suelo gris y encimeras marrones
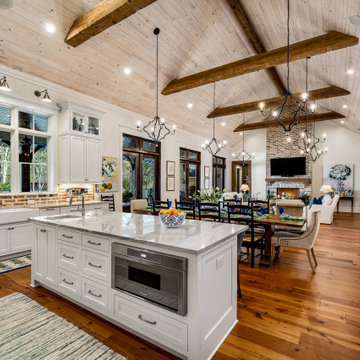
The kitchen is open to the family room and has white custom cabinets with an exposed brick backsplash. The rustic vent hood and glass display cabinet are focal points along with the wood cathedral ceilings with exposed beams and elegant lighting. Built by Jeff Frostholm Construction and designed by Bob Chatham Custom Home Design. Photos by Bailey Chastang Photography.
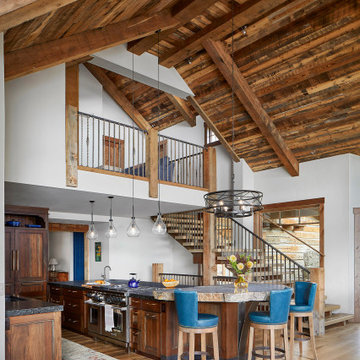
Natural granite and a breakfast bar custom-made from a large rock on the property of the home.
Ejemplo de cocinas en L rural grande con encimera de granito, electrodomésticos de acero inoxidable, suelo de madera en tonos medios y península
Ejemplo de cocinas en L rural grande con encimera de granito, electrodomésticos de acero inoxidable, suelo de madera en tonos medios y península

Full kitchen remodel. Main goal = open the space (removed overhead wooden structure). New configuration, cabinetry, countertops, backsplash, panel-ready appliances (GE Monogram), farmhouse sink, faucet, oil-rubbed bronze hardware, track and sconce lighting, paint, bar stools, accessories.

Kitchen with wood lounge and groove ceiling, wood flooring and stained flat panel cabinets. Marble countertop with stainless steel appliances.
Modelo de cocina comedor rural grande con fregadero bajoencimera, armarios con paneles lisos, puertas de armario de madera oscura, encimera de mármol, salpicadero blanco, salpicadero de mármol, electrodomésticos de acero inoxidable, suelo de madera oscura, una isla, suelo rojo, encimeras blancas y madera
Modelo de cocina comedor rural grande con fregadero bajoencimera, armarios con paneles lisos, puertas de armario de madera oscura, encimera de mármol, salpicadero blanco, salpicadero de mármol, electrodomésticos de acero inoxidable, suelo de madera oscura, una isla, suelo rojo, encimeras blancas y madera

Imagen de cocinas en L abovedada rústica con fregadero sobremueble, armarios con paneles empotrados, puertas de armario de madera oscura, electrodomésticos con paneles, suelo de madera oscura, una isla, suelo marrón, encimeras marrones y vigas vistas
70.646 ideas para cocinas rústicas

This family cabin had a full kitchen/dining addition and remodel. The cabinets are custom-built cherry with a natural finish. The countertops are Cambria "Bradshaw".
Designer: Ally Gonzales, Lampert Lumber, Rice Lake, WI
Contractor/Cabinet Builder: Damian Ferguson, Rice Lake, WI
3
