42.615 ideas para salones pequeños
Filtrar por
Presupuesto
Ordenar por:Popular hoy
81 - 100 de 42.615 fotos
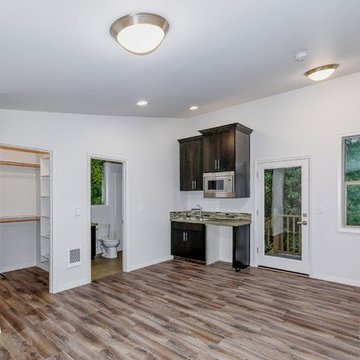
Inside the accessory dwelling unit, or ADU. It features it's own bathroom with tub and shower and walk in closet, along with a kitchenette, with room for an under cabinet refrigerator.
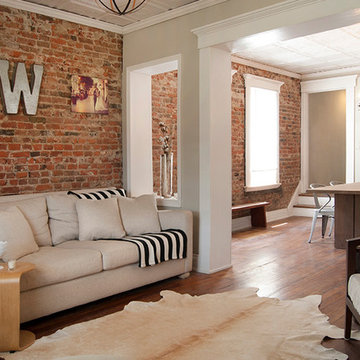
Photo: Adrienne DeRosa © 2015 Houzz
Although the couple expected to run into the usual issues of renovation, they soon learned that the house was in worse shape than they thought. While they had planned on some cosmetic changes and utility updates, it was soon apparent that the amount of neglect had taken a tole on the home. "We knew we would be living through some level of chaos," Catherine explains, "but didn't expect ti to be nearly as bad as it was, which was a complete gut-job of the entire house!"
Once the paneling and carpet were removed, and drop-ceiling dismantled, the special qualities of the house began to reveal themselves. Starting with a clean slate allowed the Williamsons to create the space as they wanted it to be. In order to allow more light to pass through the downstairs, Bryan created pass-throughs from the living room to the dining room. "We didn't want to take down the entire wall because we wanted to keep as much of the original layout as possible, so this was a good compromise," says Catherine. Having the open volume between rooms has also proven very beneficial for larger gatherings as well, as guests may converse more easily from room to room.
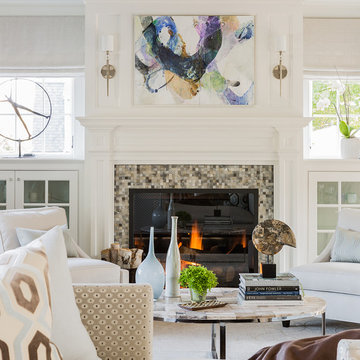
Michael J. Lee Photography
Foto de salón para visitas cerrado tradicional renovado pequeño sin televisor con marco de chimenea de baldosas y/o azulejos, paredes blancas y todas las chimeneas
Foto de salón para visitas cerrado tradicional renovado pequeño sin televisor con marco de chimenea de baldosas y/o azulejos, paredes blancas y todas las chimeneas
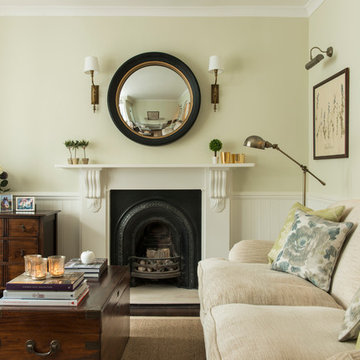
We sanded down the original hardwood floorboards throughout the property and added a lovely rich dark stain, making it both chic and cosy. The tongue and groove panelling really adds to the cosy cottage feel of the space. We replaced the fireplace hearth with warm limestone - both fresh and light. The furniture is mostly antiques. We opened up the wall between the living room and kitchen and created an archway with double pocket doors.
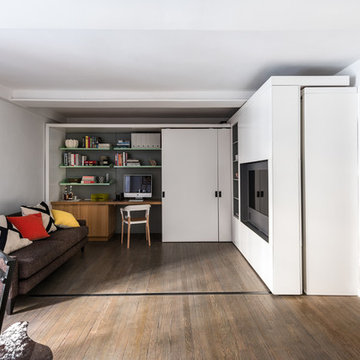
A motorized sliding unit creates several distinct spaces within a compact 390 sf apartment. Fully closed, space for a living room and home office, with custom cantilevered steel library and display shelving are revealed
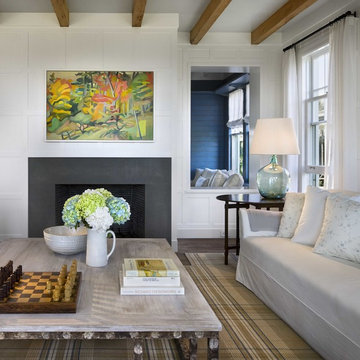
Diseño de salón cerrado marinero pequeño con paredes azules, suelo de baldosas de porcelana, chimenea de esquina, marco de chimenea de hormigón y suelo gris
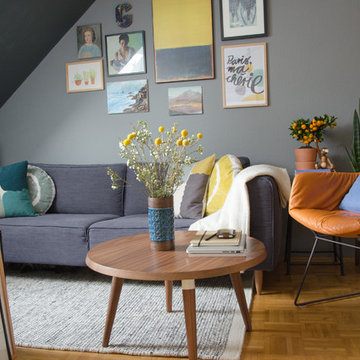
Foto: Lapetiteolga © 2015 Houzz
Ejemplo de salón cerrado actual pequeño sin chimenea con paredes grises y suelo de madera en tonos medios
Ejemplo de salón cerrado actual pequeño sin chimenea con paredes grises y suelo de madera en tonos medios

Diseño de salón tipo loft bohemio pequeño con paredes multicolor, suelo de madera clara, chimenea de esquina, marco de chimenea de yeso, televisor colgado en la pared y suelo beige
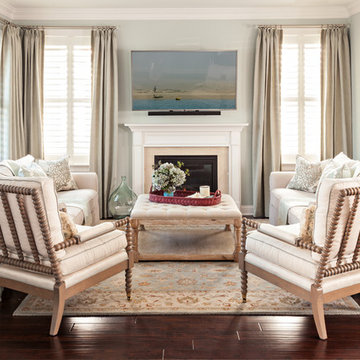
Dan Cutrona
Diseño de salón abierto marinero pequeño con todas las chimeneas, paredes azules, suelo de madera oscura, marco de chimenea de piedra, televisor colgado en la pared y alfombra
Diseño de salón abierto marinero pequeño con todas las chimeneas, paredes azules, suelo de madera oscura, marco de chimenea de piedra, televisor colgado en la pared y alfombra
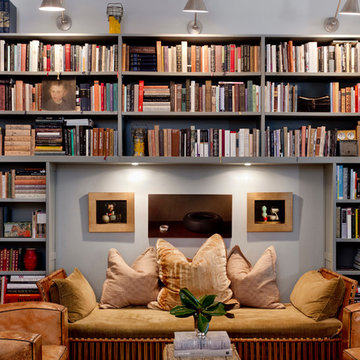
Photo: Rikki Snyder © 2015 Houzz
Foto de biblioteca en casa clásica renovada pequeña con paredes grises
Foto de biblioteca en casa clásica renovada pequeña con paredes grises
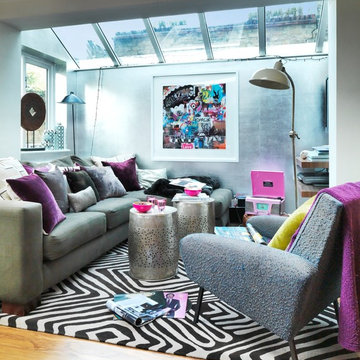
Imagen de salón abierto y gris y negro contemporáneo pequeño con paredes grises y suelo de madera en tonos medios
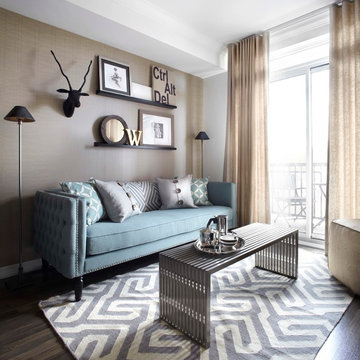
A pale blue tufted sofa sits on a patterned area carpet, with a chrome coffee table bench, gold drapery and photo gallery wall above.
Imagen de salón abierto actual pequeño con paredes beige, suelo de madera oscura y suelo marrón
Imagen de salón abierto actual pequeño con paredes beige, suelo de madera oscura y suelo marrón
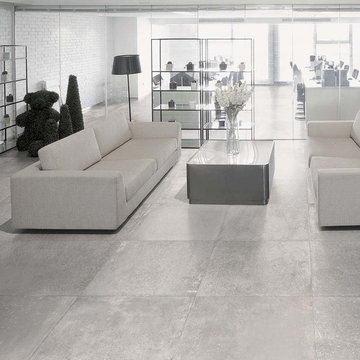
Patchwalk Grigio Tile available @ First Flooring & Tile, Inc.
Diseño de salón para visitas cerrado contemporáneo pequeño con suelo de baldosas de porcelana
Diseño de salón para visitas cerrado contemporáneo pequeño con suelo de baldosas de porcelana
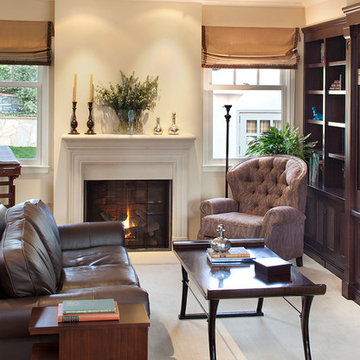
Eric Rorer Photography.
Foto de biblioteca en casa cerrada clásica pequeña con moqueta, todas las chimeneas, marco de chimenea de piedra y televisor retractable
Foto de biblioteca en casa cerrada clásica pequeña con moqueta, todas las chimeneas, marco de chimenea de piedra y televisor retractable
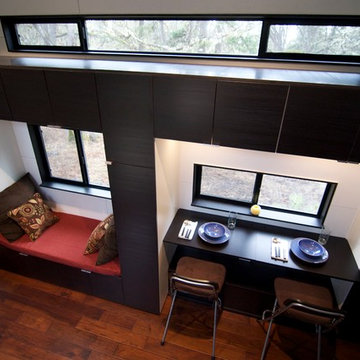
This shot looks down from our stairs to our eating/work desk and sitting area. The desk tops fold down as do the chairs to create more space when not in use.

Claire Callagy
Imagen de salón para visitas cerrado retro pequeño con paredes beige y suelo de madera clara
Imagen de salón para visitas cerrado retro pequeño con paredes beige y suelo de madera clara
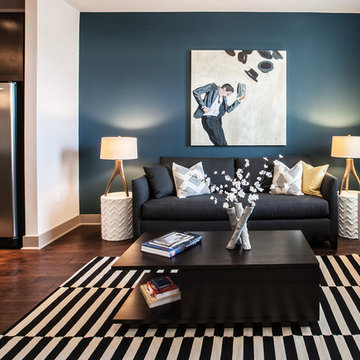
Visit www.designsbykaty.com for more photos of work and inspiration
Ejemplo de salón abierto tradicional renovado pequeño con paredes azules, suelo de madera oscura y televisor independiente
Ejemplo de salón abierto tradicional renovado pequeño con paredes azules, suelo de madera oscura y televisor independiente
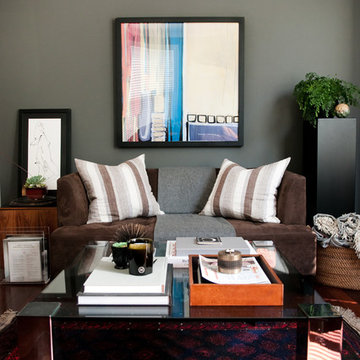
Photo by Adza
Foto de salón abierto contemporáneo pequeño sin chimenea y televisor con paredes grises y suelo de madera oscura
Foto de salón abierto contemporáneo pequeño sin chimenea y televisor con paredes grises y suelo de madera oscura

Vintage furniture from the 1950's and 1960's fill this Palo Alto bungalow with character and sentimental charm. Mixing furniture from the homeowner's childhood alongside mid-century modern treasures create an interior where every piece has a history.
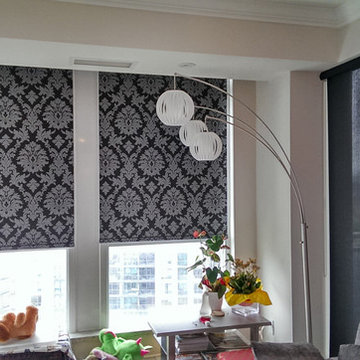
Damask patterned roller shades in a high rise Toronto condo! Black and white panel tracks were installed on the patio door.
Diseño de salón cerrado actual pequeño con paredes beige y suelo de madera oscura
Diseño de salón cerrado actual pequeño con paredes beige y suelo de madera oscura
42.615 ideas para salones pequeños
5