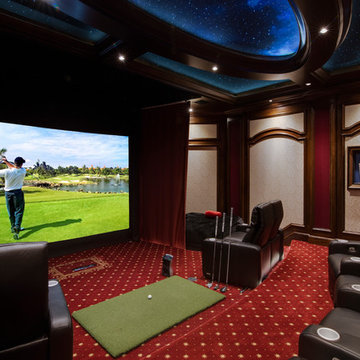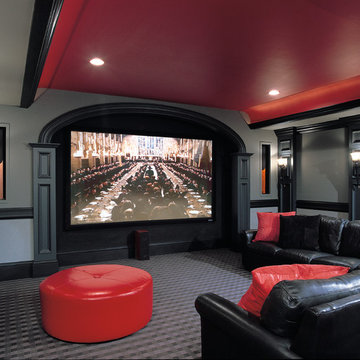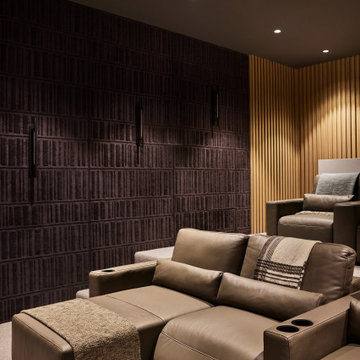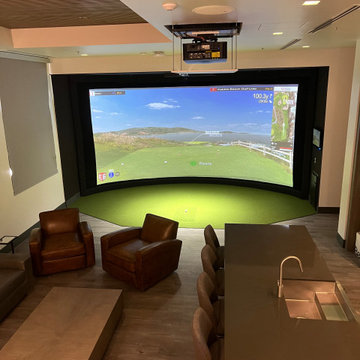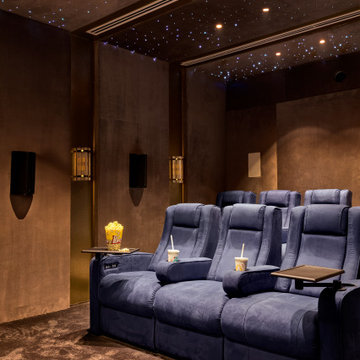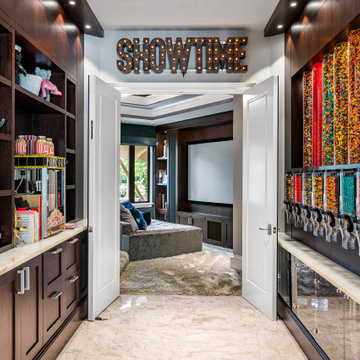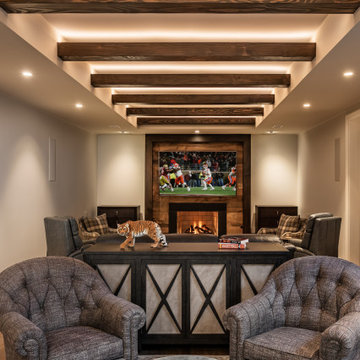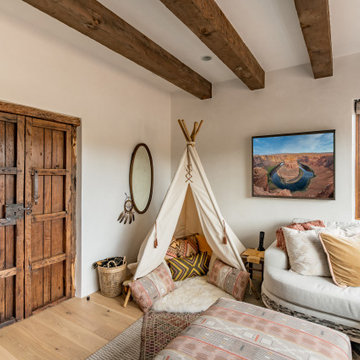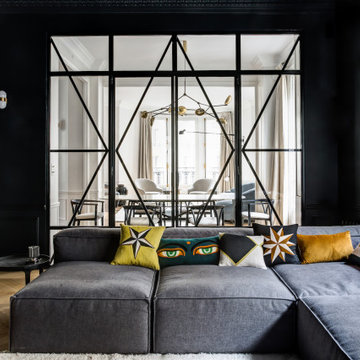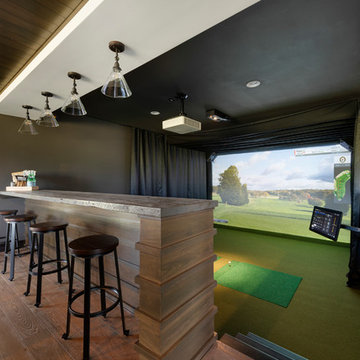75.044 fotos de cines en casa
Filtrar por
Presupuesto
Ordenar por:Popular hoy
1 - 20 de 75.044 fotos
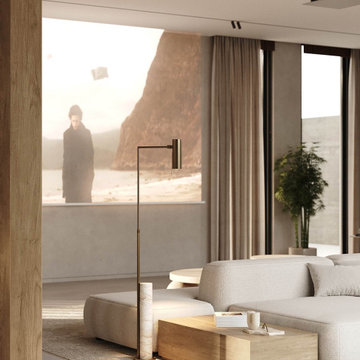
Our approach was to maximize natural light, enhancing the open feel of the home. We achieved this through a palette of light shades on the walls and floors, creating a tranquil backdrop for home life.
In the living room, simplicity meets sophistication. The sleek open kitchen flows seamlessly into the spacious living area. A unique feature of the layout is a mechanism that can transform the space from open to closed, providing both privacy and openness as desired. Natural materials prevail in the interior: wood brings warmth to each room, while the microcement floors add a touch of contemporary elegance. Elements of natural stone ground the space, bringing an organic touch to the modern home.
The furniture is selected for both comfort and aesthetic appeal, with soft fabrics and a neutral color scheme. Instead of a traditional TV, we opted for a projector, adding a contemporary, cinematic feel to the living space. The fireplace has a curved metal wood shelf that is as functional as it is artistic.
Upstairs is the master bedroom and a teen girl's bedroom. The master bedroom is a light-filled respite, with a feature wall of glass blocks elegantly separating it from the bathroom. This private nook is done in contemporary terracotta tones with dark hardware, creating a space that is simultaneously lush and relaxing.
The teen girl's room, decorated in soft milky tones with delicate accents of light blue and light pink, is an airy and modern space for inspiration.
The interior of the NOM house is designed not just to be seen, but to be lived in, creating an environment where every moment is spent in comfort and style.
Size / 300 sq.m.
Year / 2024
Location / Limassol, Cyprus
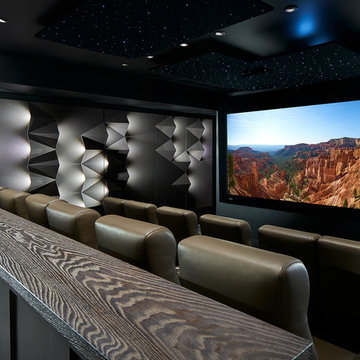
Origami Theme Rayva Theater in Briarcliff Manor NY, photographed by Phillip Ennis
Modelo de cine en casa cerrado actual grande con paredes grises, moqueta, pantalla de proyección y suelo gris
Modelo de cine en casa cerrado actual grande con paredes grises, moqueta, pantalla de proyección y suelo gris
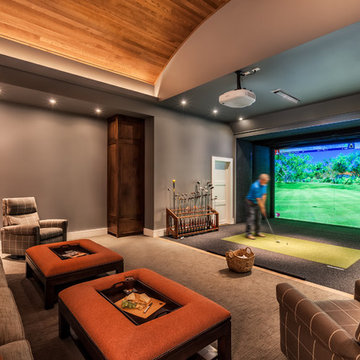
Ejemplo de cine en casa tradicional renovado grande con paredes grises, moqueta y suelo gris
Encuentra al profesional adecuado para tu proyecto
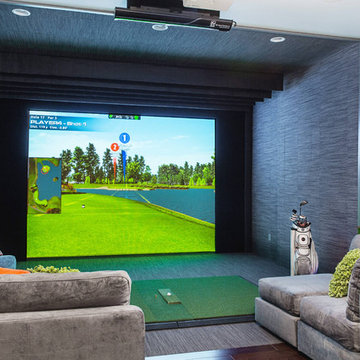
Innovation House’s media room is the place for fun. Slate colored modular furniture and memory foam filled bean bag by Love Sac, golf simulator by About Golf, large projection screen, and professional ping pong table by Killer Spin provide all of the tools need for family movie or game night. The list of things you can do within the space is seemingly endless with the home’s top of the line automation systems that allow for music, video, and voice to by broadcast in the media room as well as throughout the home. While the style of the media room is fun and colorful the design remains cohesive with the rest of Innovation House’s clean lines and traditional finishes like clean lined furniture and elegant Kichler ceiling fixtures. The custom wall mural draws the eye and provides such detail that one can be captivated for hours.
Sources: Tru Audio all in-ceiling and surround sound speakers; Golf simulator by About Golf; seating by Love Sac; ping pong table by Killer Spin; lighting by Kichler; flooring by Mohawk; custom wall mural inspired by Think Big, Adverting and Public Relations.
Photo Credit: GreinTime Productions
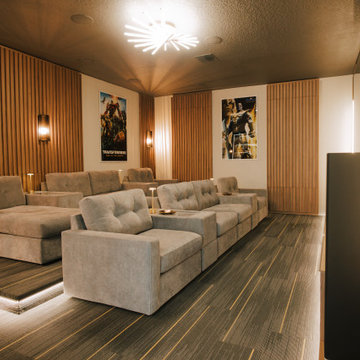
A space prepared to enjoy your favorite snacks and drinks with strategic lighting, furniture providing comfort, and a welcoming atmosphere while having fun.
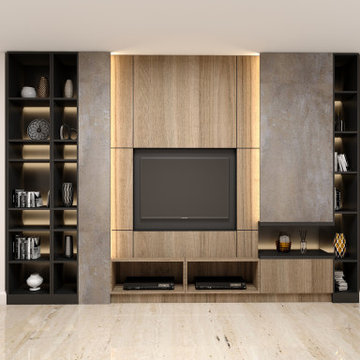
Wall Mounted TV Unit in vulcano area black with bookcase storage with lighting
Foto de cine en casa abierto actual pequeño con pared multimedia
Foto de cine en casa abierto actual pequeño con pared multimedia
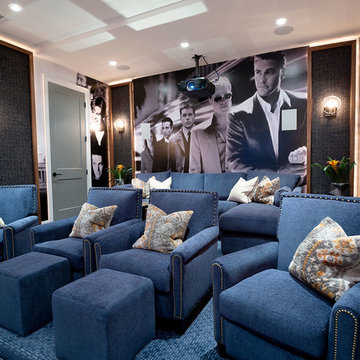
Movie Poster Murals.
Diseño de cine en casa cerrado tradicional renovado grande con moqueta y suelo azul
Diseño de cine en casa cerrado tradicional renovado grande con moqueta y suelo azul
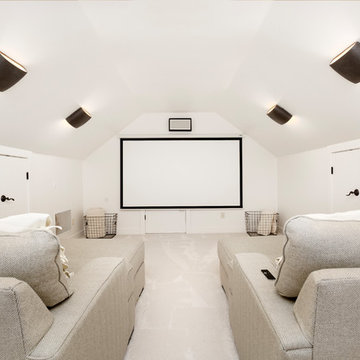
Meaghan Larsen Photographer. Lisa Shearer Designer
Imagen de cine en casa cerrado tradicional renovado de tamaño medio con paredes blancas, moqueta, pantalla de proyección y suelo beige
Imagen de cine en casa cerrado tradicional renovado de tamaño medio con paredes blancas, moqueta, pantalla de proyección y suelo beige

Brad Montgomery
Imagen de cine en casa abierto tradicional renovado grande con paredes grises, moqueta, pantalla de proyección y suelo gris
Imagen de cine en casa abierto tradicional renovado grande con paredes grises, moqueta, pantalla de proyección y suelo gris
75.044 fotos de cines en casa
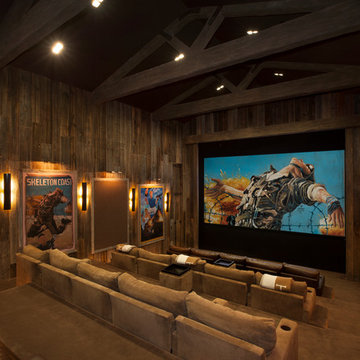
This was a detached building from the main house just for the theater. The interior of the room was designed to look like an old lodge with reclaimed barn wood on the interior walls and old rustic beams in the ceiling. In the process of remodeling the room we had to find old barn wood that matched the existing barn wood and weave in the old with the new so you could not see the difference when complete. We also had to hide speakers in the walls by Faux painting the fabric speaker grills to match the grain of the barn wood on all sides of it so the speakers were completely hidden.
We also had a very short timeline to complete the project so the client could screen a movie premiere in the theater. To complete the project in a very short time frame we worked 10-15 hour days with multiple crew shifts to get the project done on time.
The ceiling of the theater was over 30’ high and all of the new fabric, barn wood, speakers, and lighting required high scaffolding work.
1
