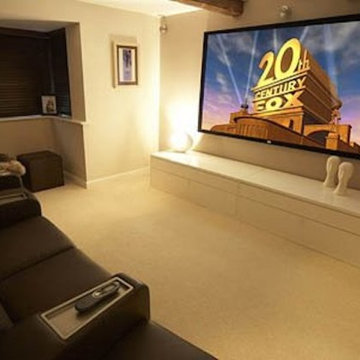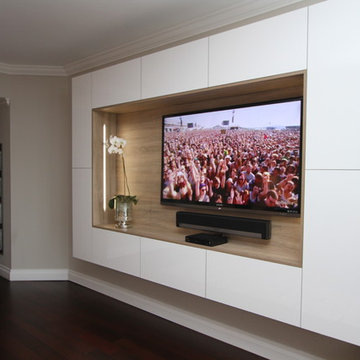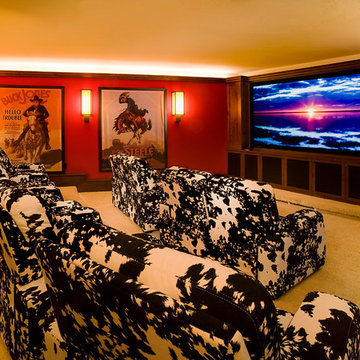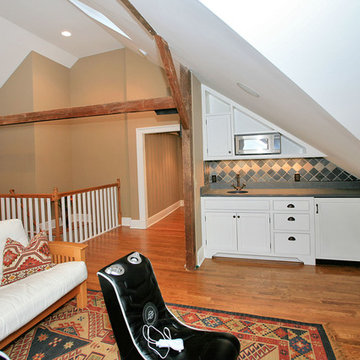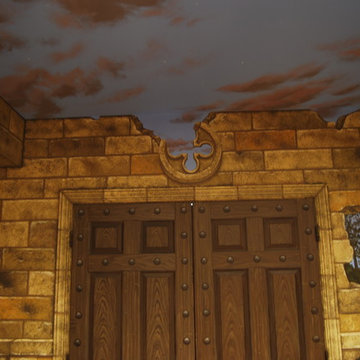75.148 fotos de cines en casa
Filtrar por
Presupuesto
Ordenar por:Popular hoy
61 - 80 de 75.148 fotos
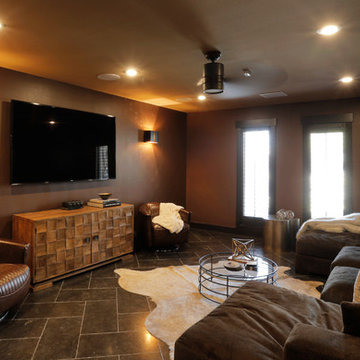
Man cave meets family room. Leather wallpaper on the walls. Dark limestone floor. Photos by Lori Toups Fenton
Ejemplo de cine en casa cerrado minimalista de tamaño medio con paredes marrones y televisor colgado en la pared
Ejemplo de cine en casa cerrado minimalista de tamaño medio con paredes marrones y televisor colgado en la pared
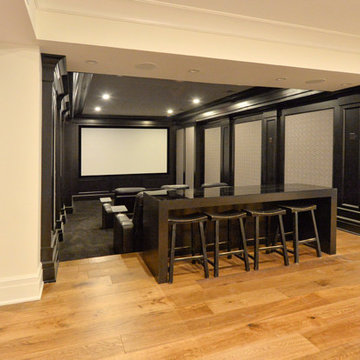
Imagen de cine en casa cerrado tradicional de tamaño medio con paredes negras, moqueta y pantalla de proyección

Amazing Home Theater / Golf Simulator Room by Werschay Homes.
Amazing Colorado Lodge Style Custom Built Home in Eagles Landing Neighborhood of Saint Augusta, Mn - Build by Werschay Homes.
James Gray Photography
Encuentra al profesional adecuado para tu proyecto
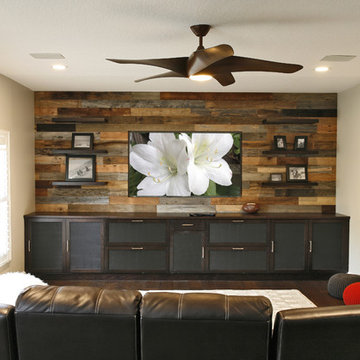
Frank Baptie
Ejemplo de cine en casa abierto contemporáneo grande con paredes beige, suelo de madera oscura, televisor colgado en la pared y suelo marrón
Ejemplo de cine en casa abierto contemporáneo grande con paredes beige, suelo de madera oscura, televisor colgado en la pared y suelo marrón
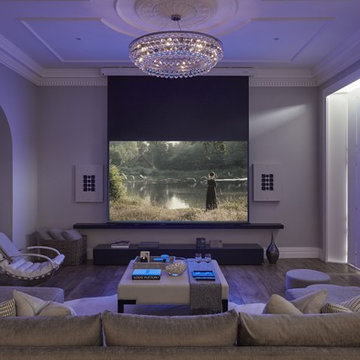
Home cinema screen and projector housed within the main living area.
Diseño de cine en casa contemporáneo grande con pantalla de proyección
Diseño de cine en casa contemporáneo grande con pantalla de proyección
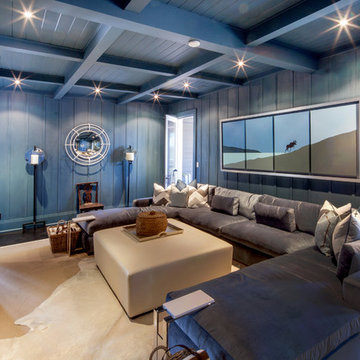
This traditional Muskoka style home built by Tamarack North has just about everything you could ever possibly need. The gabled dormers and gazebo located on the exterior of this home add character to the cottage as well as an old Muskoka component to its design. The lush green landscapes complement both the natural scenery and the architectural design beautifully making for a very classic look. Moving toward the water is a floating gazebo where guests may be surrounded by the serene views of Lake Rosseau rain or shine thanks to the innovative automated screens integrated into the gazebo. And just when you thought this property couldn’t get any more magical, a sports court was built where residents can enjoy both a match of tennis and a game of ball!
Moving from the exterior to the interior is a seamless transition of a traditional design with stone beams leading into timber frame structural support in the ceilings of the living room. In the formal dining room is a beautiful white interior design with a 360-circular view of Lake Rosseau creating a stunning space for entertaining. Featured in the home theatre is an all Canadian classic interior design with a cozy blue interior creating an experience of its own in just this one room itself.
Tamarack North prides their company of professional engineers and builders passionate about serving Muskoka, Lake of Bays and Georgian Bay with fine seasonal homes.
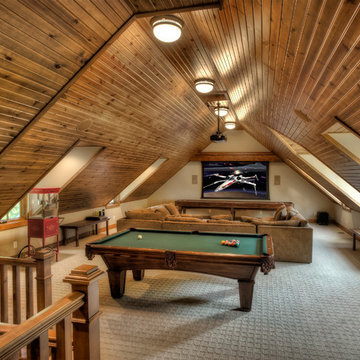
This pristine Shrock Premier Lake home is certainly a destination for family gatherings. Its light-filled open concept, with cozy seating areas is sure to bring everyone together. The exterior of this home highlights the beautiful detail work of the Shrock Amish Craftsman. Its deck and walk out patio both feature gorgeous lake views. Shrock Premier also remodeled this home’s boat house for casual lake-side parties. Tucked discreetly in the basement through a hidden door, is an incredible rustic wine cellar. And there is even a movie room above the garage! This home is unquestionably a sought after place for friends and family. Contact Shrock Premier Custom Construction for your dream get-away home. www.shrockpremier.com

Custom media room home theater complete with gray sectional couch, gray carpet, black walls, projection tv, stainless steel wall sconces, and orange artwork to finish the look.
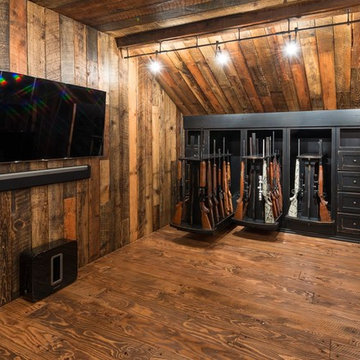
Bedell Photography
Foto de cine en casa abierto rústico de tamaño medio con paredes marrones, suelo de madera en tonos medios y televisor colgado en la pared
Foto de cine en casa abierto rústico de tamaño medio con paredes marrones, suelo de madera en tonos medios y televisor colgado en la pared
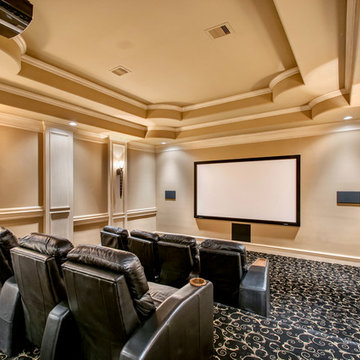
Wade Blissard
Modelo de cine en casa cerrado tradicional grande con paredes beige, moqueta, pantalla de proyección y suelo marrón
Modelo de cine en casa cerrado tradicional grande con paredes beige, moqueta, pantalla de proyección y suelo marrón
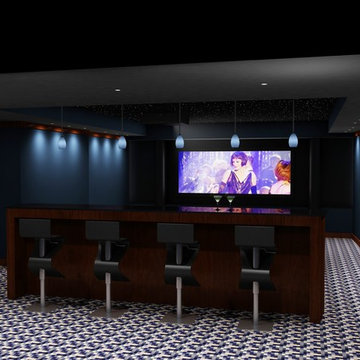
Foto de cine en casa cerrado moderno grande con paredes azules, moqueta, pantalla de proyección y suelo multicolor
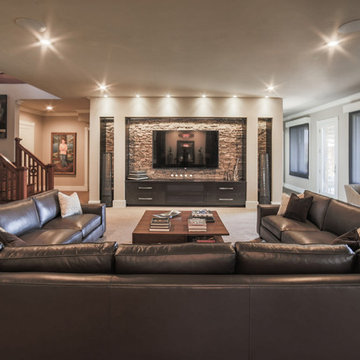
Custom Man Cave sofa is custom made of aniline dyed Italian leather, 16'w x 10'd x 10'd. Entertainment center and stone wall designed by homeowner.
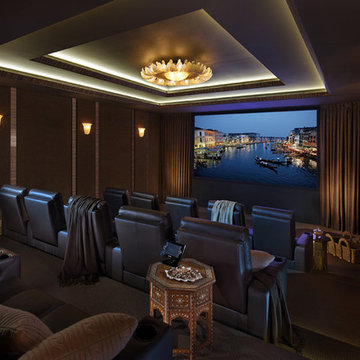
www.innovativetheatres.com
Diseño de cine en casa cerrado tradicional renovado de tamaño medio con moqueta
Diseño de cine en casa cerrado tradicional renovado de tamaño medio con moqueta
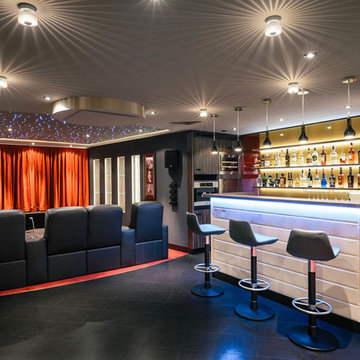
This small private room combines a luxurious cinema with a bar, diner area and dancefloor. Lighting and projection technique including the automatic curtain can be operated via tablet PC.
Photos: Emmanuel Decouard
75.148 fotos de cines en casa
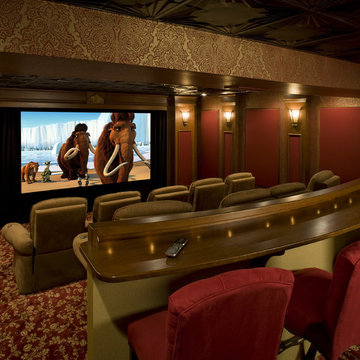
Elegant home theater designed to compliment the English pub decor in the rest of the basement. This project won a National award from NARI. Designed & fabricated in the In-House Cabinet shop of Media Rooms Inc.
Our goal was to not have any audio video components visible in the room. In addition to the audio and video system, we designed and fabricated (in-house) all of the interior elements including: acoustical wall panels, custom columns, wood millwork, proscenium (around the video screen) and custom counter in the rear of the theater room. We also installed a tin ceiling and supplied the carpet and chairs.
We located the audio video components in an in-wall closet and fabricated an acoustical panel door to hide the components from view. The left and right front speakers were built into the decorative columns behind the acoustically transparent fabric. The center channel and subwoofers were built into the proscenium directly behind and below the screen. The side speakers are placed in one of the side decorative columns and the rear speakers were placed in the ceiling. Decorative acoustic panels were placed throughout the room to match the aesthetic and add absorption. We installed wood trim around the panels to add to the elegance of the room.
4
