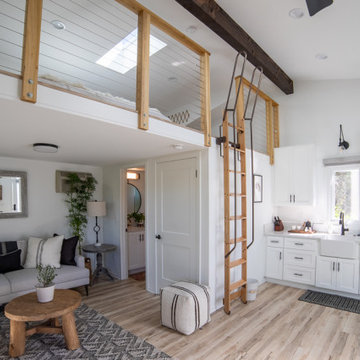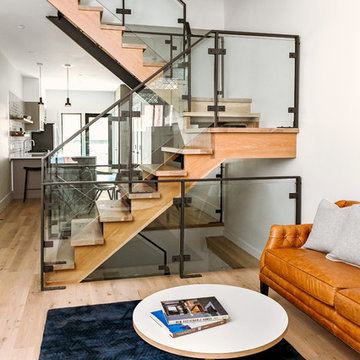42.615 ideas para salones pequeños
Filtrar por
Presupuesto
Ordenar por:Popular hoy
21 - 40 de 42.615 fotos

Cozy Livingroom space under the main stair. Timeless, durable, modern furniture inspired by "camp" life.
Diseño de salón abierto rural pequeño sin televisor con suelo de madera en tonos medios, madera y madera
Diseño de salón abierto rural pequeño sin televisor con suelo de madera en tonos medios, madera y madera
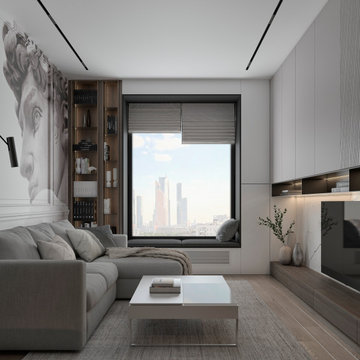
Modelo de salón abierto moderno pequeño con paredes blancas, suelo de madera clara y televisor colgado en la pared

Bright and airy cottage living room with white washed brick and natural wood beam mantle.
Imagen de salón abierto y abovedado marinero pequeño sin televisor con paredes blancas, suelo de madera clara, todas las chimeneas y marco de chimenea de ladrillo
Imagen de salón abierto y abovedado marinero pequeño sin televisor con paredes blancas, suelo de madera clara, todas las chimeneas y marco de chimenea de ladrillo
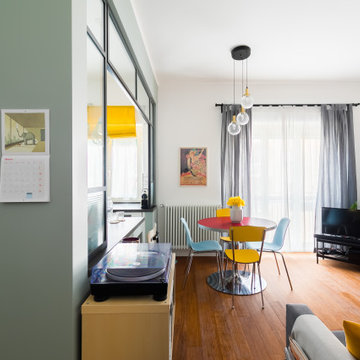
L'acquisto di un piccolo appartamento di circa 50 mq da parte di una restauratrice con la passione per il vintage, è l'occasione per distribuire meglio gli spazi di un bilocale troppo frammentato in stanze piccole e poco funzionali. In accordo con le esigenze della cliente, è stato ripensato il soggiorno come un unico ampio spazio in comunicazione con la cucina. La parte notte è stata invece meglio attrezzata con una grande cabina armadio, un ripostiglio, il bagno e un armadio a muro per la lavatrice e la caldaia autonoma. Il colore domina la scena e fa da sfondo agli arredi vintage di proprietà.

The living room at our Crouch End apartment project, creating a chic, cosy space to relax and entertain. A soft powder blue adorns the walls in a room that is flooded with natural light. Brass clad shelves bring a considered attention to detail, with contemporary fixtures contrasted with a traditional sofa shape.
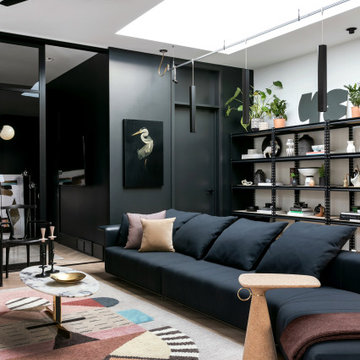
A custom skylight illuminates the space from above and provides an airy spacious feel in this tiny garage apartment.
Modelo de salón abierto contemporáneo pequeño sin televisor con paredes blancas, suelo de madera clara y suelo beige
Modelo de salón abierto contemporáneo pequeño sin televisor con paredes blancas, suelo de madera clara y suelo beige
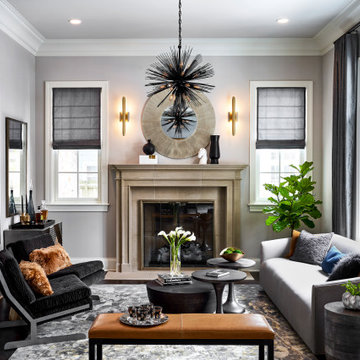
The clients wanted their living room transformed into a "swanky lounge". And we obliged!
Imagen de salón abierto clásico renovado pequeño con paredes grises, suelo de madera oscura, suelo marrón, todas las chimeneas y marco de chimenea de piedra
Imagen de salón abierto clásico renovado pequeño con paredes grises, suelo de madera oscura, suelo marrón, todas las chimeneas y marco de chimenea de piedra
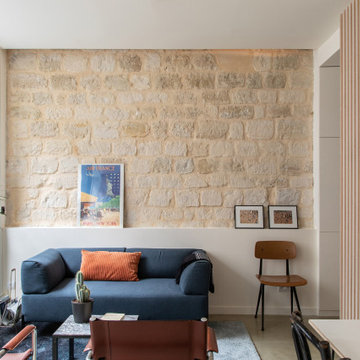
Création d'un loft dans un ancien atelier de couture
Diseño de salón abierto ecléctico pequeño sin chimenea y televisor con paredes blancas, suelo de cemento y suelo gris
Diseño de salón abierto ecléctico pequeño sin chimenea y televisor con paredes blancas, suelo de cemento y suelo gris
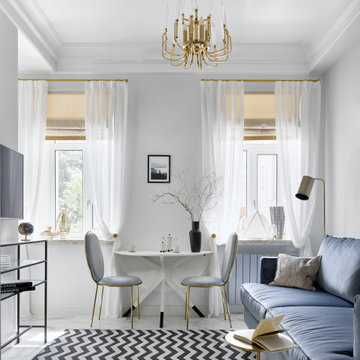
Квартира 43кв.м в сталинском доме. Легкий интерьер в стиле современной классики с элементами midcentury. Хотелось максимально визуально расширить небольшое пространство квартиры, при этом организовать достаточные места хранения. Светлая цветовая палитра, зеркальные и стеклянные поверхности позволили это достичь. Использовались визуально облегченные предметы мебели, для того чтобы сохранить воздух в помещении: тонкие латунные стеллажи, металлическая консоль, диван на тонких латунных ножках. Интересным акцентом является ковер с четким и контрастным геометрическим орнаментом. Кухня-гостиная имеет 3 окна, выходящие во двор.
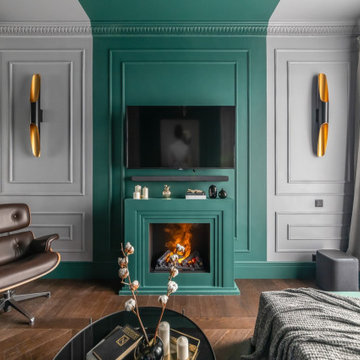
В комнате удачно замиксовались буржуазная роскошь ар-деко и наследие сталинского ампира. На стенах - панели-буазери и каминный портал, на полу – строгая английская елочка оттенка молочного шоколада.
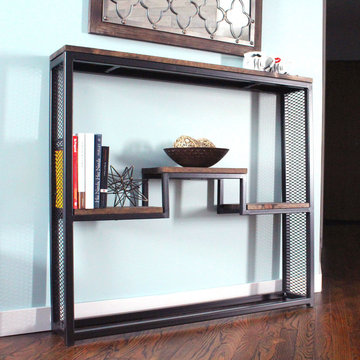
3-tier vintage industrial bronze brown metal industrial look black metal bookcase bookshelf shelf heavy duty trendy modern interior design
Ejemplo de salón con rincón musical cerrado actual pequeño sin chimenea con paredes marrones, suelo de madera oscura, televisor independiente y suelo marrón
Ejemplo de salón con rincón musical cerrado actual pequeño sin chimenea con paredes marrones, suelo de madera oscura, televisor independiente y suelo marrón

Foto de biblioteca en casa escandinava pequeña con paredes grises y suelo de madera en tonos medios

This cozy lake cottage skillfully incorporates a number of features that would normally be restricted to a larger home design. A glance of the exterior reveals a simple story and a half gable running the length of the home, enveloping the majority of the interior spaces. To the rear, a pair of gables with copper roofing flanks a covered dining area that connects to a screened porch. Inside, a linear foyer reveals a generous staircase with cascading landing. Further back, a centrally placed kitchen is connected to all of the other main level entertaining spaces through expansive cased openings. A private study serves as the perfect buffer between the homes master suite and living room. Despite its small footprint, the master suite manages to incorporate several closets, built-ins, and adjacent master bath complete with a soaker tub flanked by separate enclosures for shower and water closet. Upstairs, a generous double vanity bathroom is shared by a bunkroom, exercise space, and private bedroom. The bunkroom is configured to provide sleeping accommodations for up to 4 people. The rear facing exercise has great views of the rear yard through a set of windows that overlook the copper roof of the screened porch below.
Builder: DeVries & Onderlinde Builders
Interior Designer: Vision Interiors by Visbeen
Photographer: Ashley Avila Photography
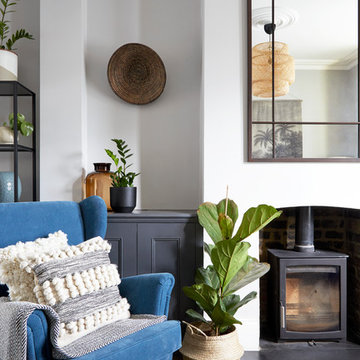
Photo Credits: Anna Stathaki
Modelo de salón clásico renovado pequeño con paredes grises, suelo marrón, suelo de madera oscura y estufa de leña
Modelo de salón clásico renovado pequeño con paredes grises, suelo marrón, suelo de madera oscura y estufa de leña
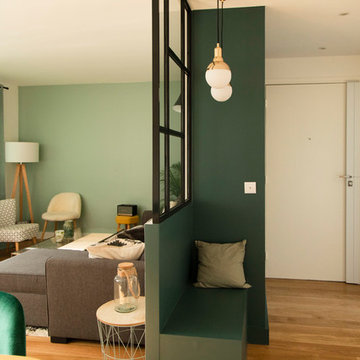
Le sur-mesure et le vert à l'honneur. Nous avons rénové cet appartement pour un couple sans enfant. Ce chantier a demandé 8 menuiseries, toutes sur-mesure (SDB, cuisine, verrière).
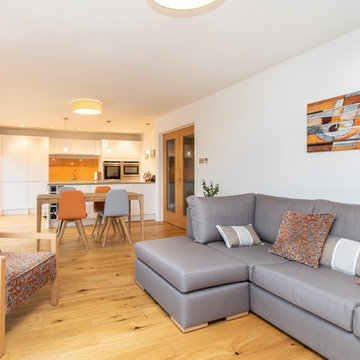
A long, narrow lounge / diner open plan to the kitchen which had been remodelled in the recent past. A bright orange glass splashback dictated the colour scheme. We removed a dated red brick fireplace with open fire and replaced it with an integrated cassette multi fuel burner. Bespoke display shelves and log storage was desinged and built. A bespoke chaise sofa and two accent chairs significantly improved capacity for seating. curtains with silver and copper metallic accents pulled the scheme together withouot detracting from the glorious open views.
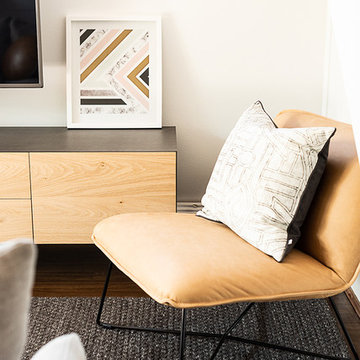
What a lovely kitchen and dining room design project to be involved with. My client had a very clear vision about what she hoped to achieve, and was prepared to invest in quality craftsmanship. The island bench in her kitchen is one of my all time favourites.
Photography by Samantha Mackie.
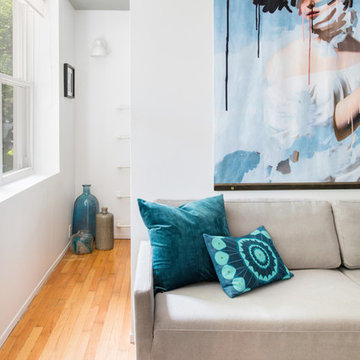
The small living space is bright and versatile - with a Bludot 'Diplomat' sleeper sofa for extra guests and a large modern tapestry on custom hanging bars to create a strong focal point.
42.615 ideas para salones pequeños
2
