9.029 ideas para vestidores
Filtrar por
Presupuesto
Ordenar por:Popular hoy
41 - 60 de 9029 fotos
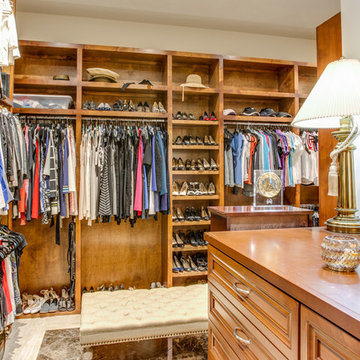
Four Walls Photography
Imagen de vestidor de mujer tradicional renovado grande con armarios con paneles con relieve, puertas de armario de madera oscura, suelo de mármol y suelo blanco
Imagen de vestidor de mujer tradicional renovado grande con armarios con paneles con relieve, puertas de armario de madera oscura, suelo de mármol y suelo blanco
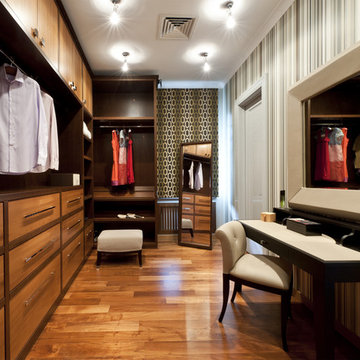
Галфаян Светлана Волкова Марина
Фото - Александр Камачкин
Imagen de vestidor unisex tradicional renovado con armarios con paneles lisos, puertas de armario de madera oscura y suelo de madera en tonos medios
Imagen de vestidor unisex tradicional renovado con armarios con paneles lisos, puertas de armario de madera oscura y suelo de madera en tonos medios
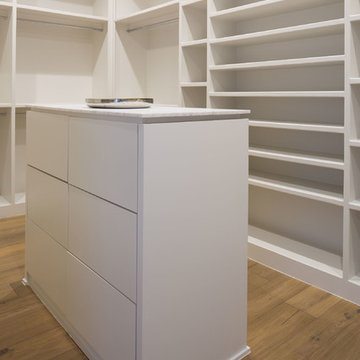
Modelo de vestidor unisex moderno grande con armarios con paneles lisos, puertas de armario blancas y suelo de madera clara
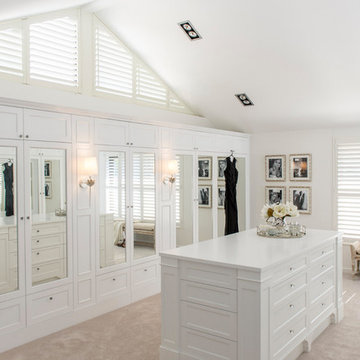
Imagen de vestidor unisex marinero extra grande con puertas de armario blancas y moqueta
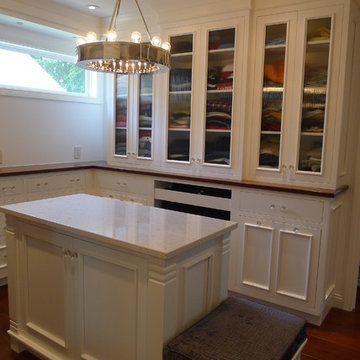
This walk through Master Dressing room has multiple storage areas, from pull down rods for higher hanging clothes, organized sock storage, double laundry hampers and swing out ironing board. The large mirrored door swings open to reveal costume jewelry storage. This was part of a very large remodel, the dressing room connects to the project Master Bathroom floating wall and Master with Sitting Room.
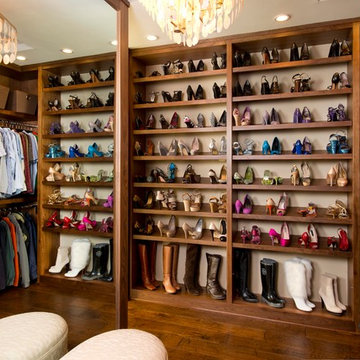
Modelo de vestidor unisex clásico grande con armarios abiertos, puertas de armario de madera en tonos medios y suelo de madera oscura
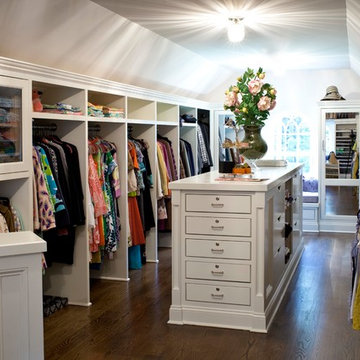
Master suite closet on 3rd floor (attic)
made by Kris Kurnat in 2010.
Ejemplo de vestidor unisex clásico grande con puertas de armario blancas, suelo de madera oscura y suelo marrón
Ejemplo de vestidor unisex clásico grande con puertas de armario blancas, suelo de madera oscura y suelo marrón
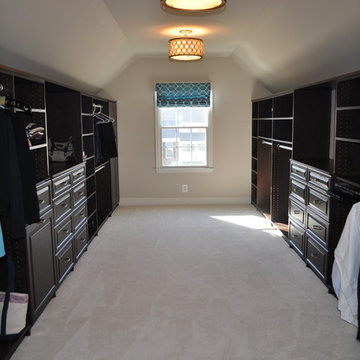
Imagen de vestidor unisex clásico grande con armarios con paneles con relieve, puertas de armario de madera en tonos medios y moqueta
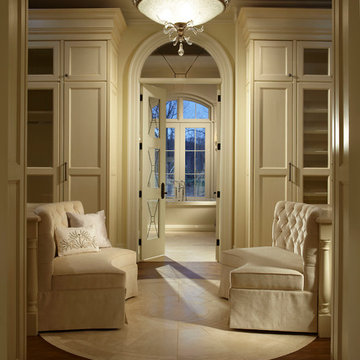
A master closet with a traditional style.
Diseño de vestidor unisex clásico grande con puertas de armario blancas, suelo de madera en tonos medios y armarios con paneles empotrados
Diseño de vestidor unisex clásico grande con puertas de armario blancas, suelo de madera en tonos medios y armarios con paneles empotrados
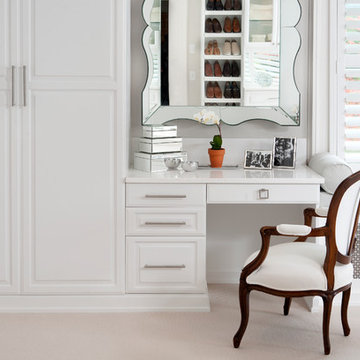
We built this stunning dressing room in maple wood with a crisp white painted finish. The space features a bench radiator cover, hutch, center island, enclosed shoe wall with numerous shelves and cubbies, abundant hanging storage, Revere Style doors and a vanity. The beautiful marble counter tops and other decorative items were supplied by the homeowner. The Island has deep velvet lined drawers, double jewelry drawers, large hampers and decorative corbels under the extended overhang. The hutch has clear glass shelves, framed glass door fronts and surface mounted LED lighting. The dressing room features brushed chrome tie racks, belt racks, scarf racks and valet rods.
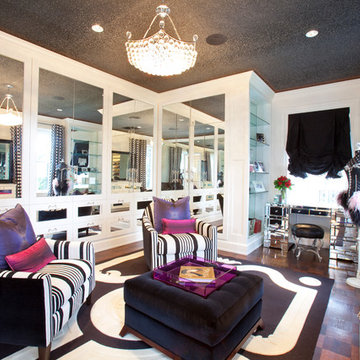
Photos by Julie Soefer
Foto de vestidor de mujer contemporáneo con armarios tipo vitrina y puertas de armario blancas
Foto de vestidor de mujer contemporáneo con armarios tipo vitrina y puertas de armario blancas

Fully integrated Signature Estate featuring Creston controls and Crestron panelized lighting, and Crestron motorized shades and draperies, whole-house audio and video, HVAC, voice and video communication atboth both the front door and gate. Modern, warm, and clean-line design, with total custom details and finishes. The front includes a serene and impressive atrium foyer with two-story floor to ceiling glass walls and multi-level fire/water fountains on either side of the grand bronze aluminum pivot entry door. Elegant extra-large 47'' imported white porcelain tile runs seamlessly to the rear exterior pool deck, and a dark stained oak wood is found on the stairway treads and second floor. The great room has an incredible Neolith onyx wall and see-through linear gas fireplace and is appointed perfectly for views of the zero edge pool and waterway. The center spine stainless steel staircase has a smoked glass railing and wood handrail. Master bath features freestanding tub and double steam shower.
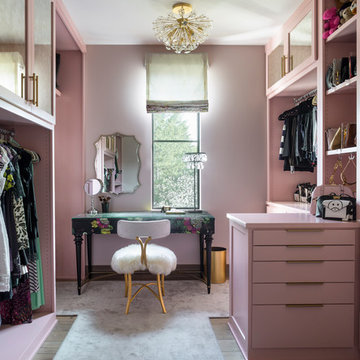
Custom cut carpet in walk in closet.
Interior Design: Duet Design Group
Photo: Emily Minton Redfield
Modelo de vestidor de mujer contemporáneo con armarios estilo shaker, suelo de madera en tonos medios y suelo marrón
Modelo de vestidor de mujer contemporáneo con armarios estilo shaker, suelo de madera en tonos medios y suelo marrón

This room transformation took 4 weeks to do. It was originally a bedroom and we transformed it into a glamorous walk in dream closet for our client. All cabinets were designed and custom built for her needs. Dresser drawers on the left hold delicates and the top drawer for clutches and large jewelry. The center island was also custom built and it is a jewelry case with a built in bench on the side facing the shoes.
Bench by www.belleEpoqueupholstery.com
Lighting by www.lampsplus.com
Photo by: www.azfoto.com
www.azfoto.com
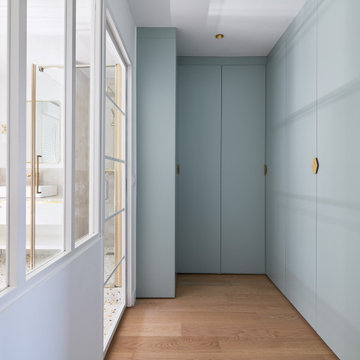
Ejemplo de vestidor unisex contemporáneo de tamaño medio con armarios con rebordes decorativos, puertas de armario verdes, suelo de madera clara y suelo marrón
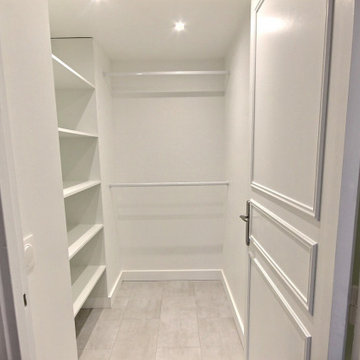
Modelo de vestidor unisex minimalista de tamaño medio con armarios abiertos, puertas de armario blancas, suelo vinílico y suelo gris
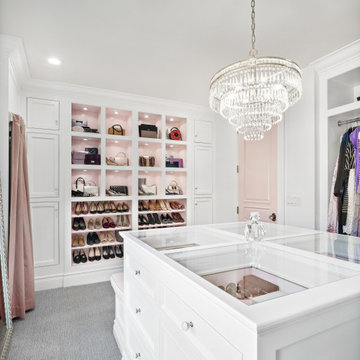
Adding lighting to the shoe and purse storage of this glam closet highlights the accessories.
Modelo de vestidor de mujer clásico grande con armarios abiertos, puertas de armario blancas, moqueta y suelo gris
Modelo de vestidor de mujer clásico grande con armarios abiertos, puertas de armario blancas, moqueta y suelo gris
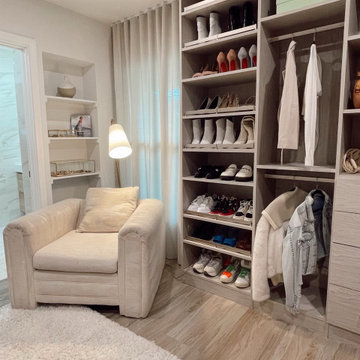
Dressing room closet for Disney channel's actor Gregg Sulkin and actress Michelle Randall. The new dressing room closet includes a comfy reading nook. The space was previously a home office. Finishes in a warm, creamy vanilla pallet were selected to complement the streamlined, minimalist aesthetic used in the rest of the home.
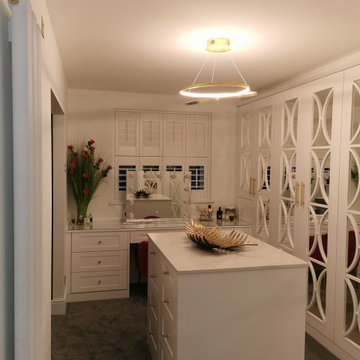
Elegant Bedroom and Dressing Room
Foto de vestidor actual de tamaño medio con armarios tipo vitrina, puertas de armario blancas, moqueta y suelo gris
Foto de vestidor actual de tamaño medio con armarios tipo vitrina, puertas de armario blancas, moqueta y suelo gris

Rodwin Architecture & Skycastle Homes
Location: Boulder, Colorado, USA
Interior design, space planning and architectural details converge thoughtfully in this transformative project. A 15-year old, 9,000 sf. home with generic interior finishes and odd layout needed bold, modern, fun and highly functional transformation for a large bustling family. To redefine the soul of this home, texture and light were given primary consideration. Elegant contemporary finishes, a warm color palette and dramatic lighting defined modern style throughout. A cascading chandelier by Stone Lighting in the entry makes a strong entry statement. Walls were removed to allow the kitchen/great/dining room to become a vibrant social center. A minimalist design approach is the perfect backdrop for the diverse art collection. Yet, the home is still highly functional for the entire family. We added windows, fireplaces, water features, and extended the home out to an expansive patio and yard.
The cavernous beige basement became an entertaining mecca, with a glowing modern wine-room, full bar, media room, arcade, billiards room and professional gym.
Bathrooms were all designed with personality and craftsmanship, featuring unique tiles, floating wood vanities and striking lighting.
This project was a 50/50 collaboration between Rodwin Architecture and Kimball Modern
9.029 ideas para vestidores
3