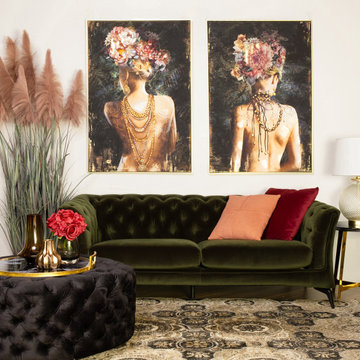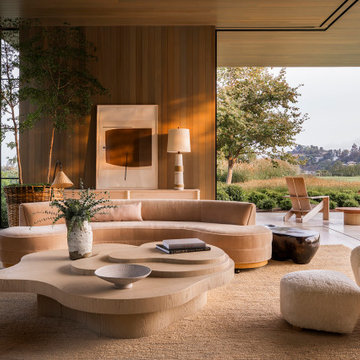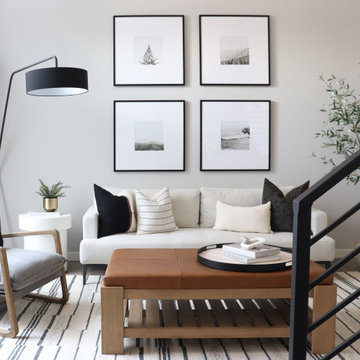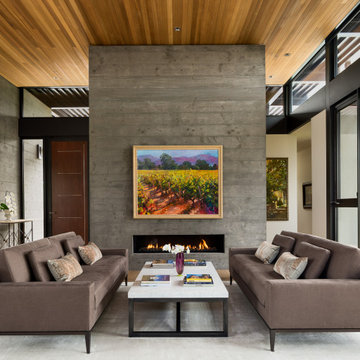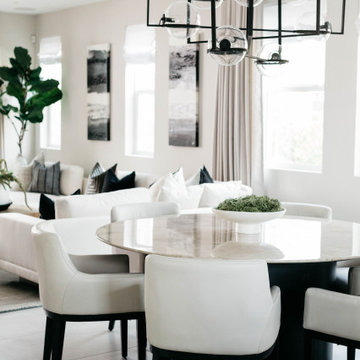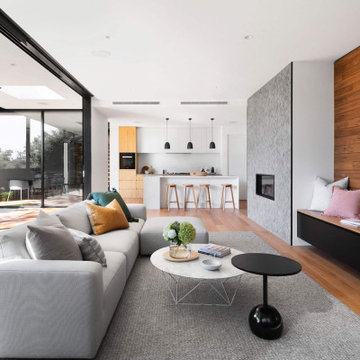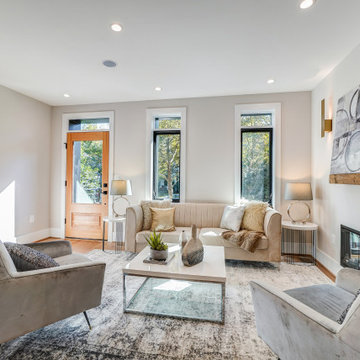244.806 ideas para salones modernos
Filtrar por
Presupuesto
Ordenar por:Popular hoy
61 - 80 de 244.806 fotos
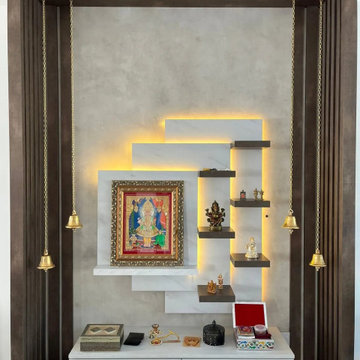
Experience serenity in your home with our thoughtfully designed temple unit, crafted to immerse you in tranquillity. Tailored for our delighted clients in Hillingdon, this bespoke puja unit showcases custom-made panels, frames, and base units. The gentle warmth of LED lighting delicately illuminates the design, creating a sacred space for your cherished idols. Add this divine design to your wishlist and book a free home design consultation now.

Beautiful handmade alcove cabinetry. With plenty of storage and featuring in-frame raised panel doors, Solid oak full stave worktops and matching chunky oak veneer floating shelves. Cabinetry finished in F&B Cinder Rose Matt. Sprayfinished
Encuentra al profesional adecuado para tu proyecto
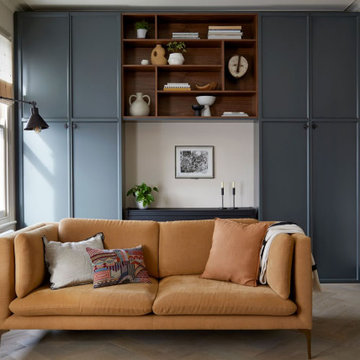
The living room with bespoke wall of joinery and charcoal grey detailing.
Foto de salón abierto moderno de tamaño medio con paredes beige, suelo de madera clara, televisor retractable y cortinas
Foto de salón abierto moderno de tamaño medio con paredes beige, suelo de madera clara, televisor retractable y cortinas
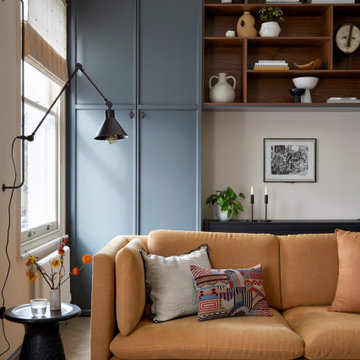
A view of the living space at Eynham Road - a wall of bespoke joinery provides ample storage and open display shelving.
Diseño de salón minimalista de tamaño medio con paredes beige y suelo de madera clara
Diseño de salón minimalista de tamaño medio con paredes beige y suelo de madera clara
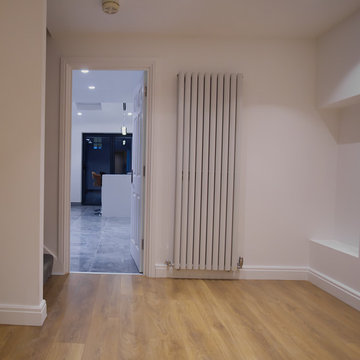
This living room is the perfect place to relax and unwind. The wood floor is a warm and inviting touch, and the blue sofa in the corner is a great accent piece. Spot lights provide a soft and inviting light, making this room a cozy and inviting space.
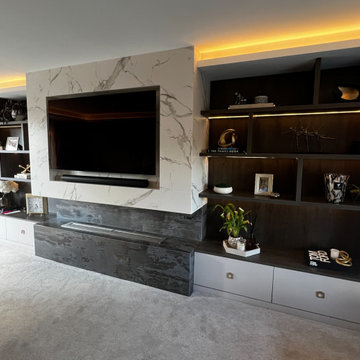
This complete project was coordinated, supplied and installed by our team at Tulipalo. We removed the existing gas fireplace, rebuilt the chimney breast, installed a dropping ceiling, cladded the breast in a high-quality, heat-resistant material before installing units either side, ambient lighting and of course - the fire! Contact us today to find out how we can help you with your own project.

Ejemplo de salón minimalista de tamaño medio sin chimenea con paredes azules, suelo de madera clara, televisor colgado en la pared, suelo beige y madera
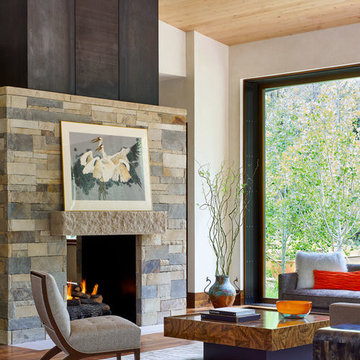
This beautiful riverside home was a joy to design! Our Boulder studio borrowed colors and tones from the beauty of the nature outside to recreate a peaceful sanctuary inside. We added cozy, comfortable furnishings so our clients can curl up with a drink while watching the river gushing by. The gorgeous home boasts large entryways with stone-clad walls, high ceilings, and a stunning bar counter, perfect for get-togethers with family and friends. Large living rooms and dining areas make this space fabulous for entertaining.
---
Joe McGuire Design is an Aspen and Boulder interior design firm bringing a uniquely holistic approach to home interiors since 2005.
For more about Joe McGuire Design, see here: https://www.joemcguiredesign.com/
To learn more about this project, see here:
https://www.joemcguiredesign.com/riverfront-modern
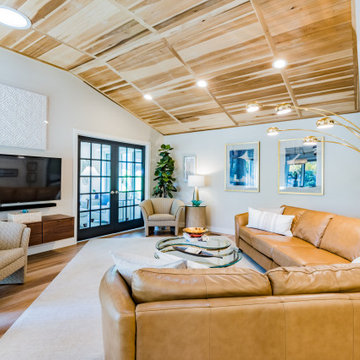
Modern warm wood tones condo in blacks, naturals, camels
Imagen de salón abierto moderno de tamaño medio con paredes beige, suelo vinílico, televisor colgado en la pared, suelo beige y madera
Imagen de salón abierto moderno de tamaño medio con paredes beige, suelo vinílico, televisor colgado en la pared, suelo beige y madera

The house had two bedrooms, two bathrooms and an open plan living and kitchen space.
Foto de salón abierto minimalista con suelo de cemento, estufa de leña y suelo gris
Foto de salón abierto minimalista con suelo de cemento, estufa de leña y suelo gris
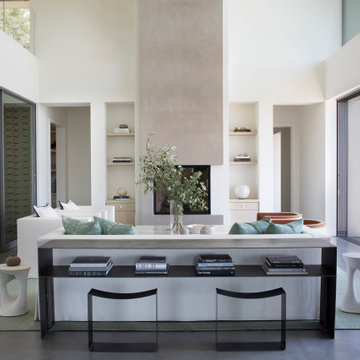
Foto de salón para visitas abierto moderno con paredes blancas, suelo de cemento y suelo gris
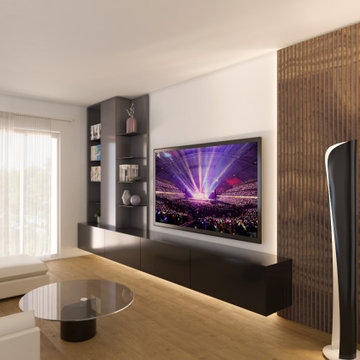
il mobile del soggiorno, un grande spazio dedicato alla tv ,c compensato dalla parete in legno posta a raccordo con il muro
Modelo de salón abierto moderno de tamaño medio con paredes grises, suelo de madera en tonos medios, televisor colgado en la pared, suelo marrón, bandeja y madera
Modelo de salón abierto moderno de tamaño medio con paredes grises, suelo de madera en tonos medios, televisor colgado en la pared, suelo marrón, bandeja y madera
244.806 ideas para salones modernos
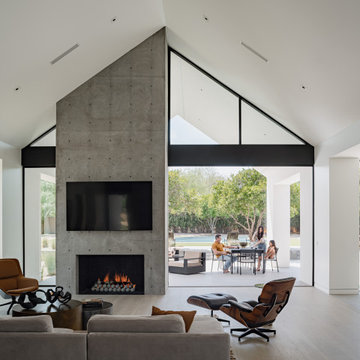
Photos by Roehner + Ryan
Ejemplo de salón abierto y abovedado minimalista con paredes blancas, suelo de madera clara, todas las chimeneas, marco de chimenea de hormigón y televisor colgado en la pared
Ejemplo de salón abierto y abovedado minimalista con paredes blancas, suelo de madera clara, todas las chimeneas, marco de chimenea de hormigón y televisor colgado en la pared
4
