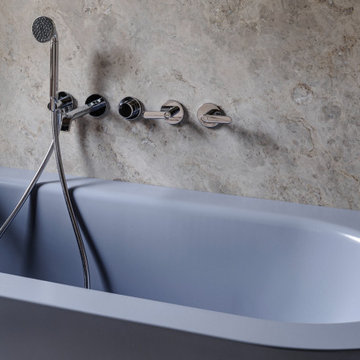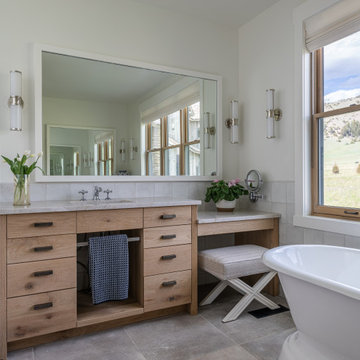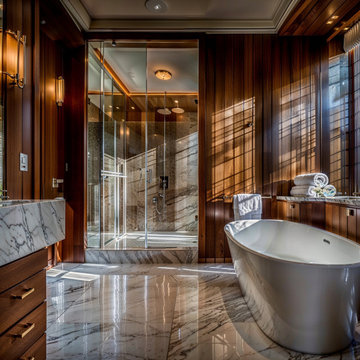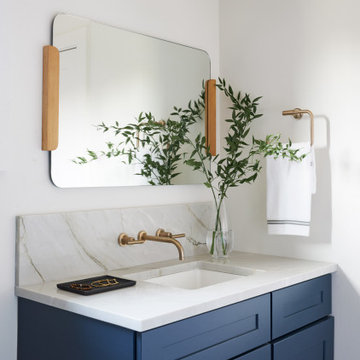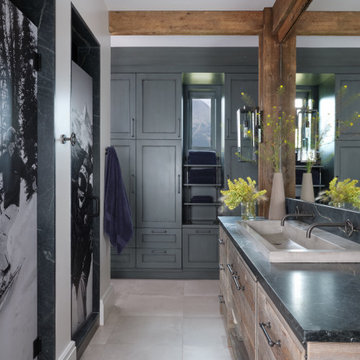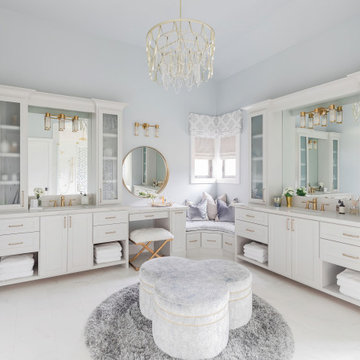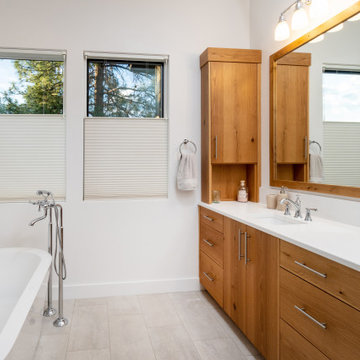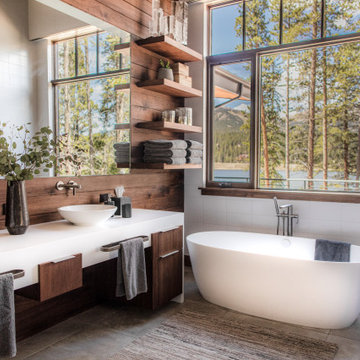39.890 ideas para cuartos de baño rústicos
Filtrar por
Presupuesto
Ordenar por:Popular hoy
161 - 180 de 39.890 fotos
Artículo 1 de 2

The goal of this project was to build a house that would be energy efficient using materials that were both economical and environmentally conscious. Due to the extremely cold winter weather conditions in the Catskills, insulating the house was a primary concern. The main structure of the house is a timber frame from an nineteenth century barn that has been restored and raised on this new site. The entirety of this frame has then been wrapped in SIPs (structural insulated panels), both walls and the roof. The house is slab on grade, insulated from below. The concrete slab was poured with a radiant heating system inside and the top of the slab was polished and left exposed as the flooring surface. Fiberglass windows with an extremely high R-value were chosen for their green properties. Care was also taken during construction to make all of the joints between the SIPs panels and around window and door openings as airtight as possible. The fact that the house is so airtight along with the high overall insulatory value achieved from the insulated slab, SIPs panels, and windows make the house very energy efficient. The house utilizes an air exchanger, a device that brings fresh air in from outside without loosing heat and circulates the air within the house to move warmer air down from the second floor. Other green materials in the home include reclaimed barn wood used for the floor and ceiling of the second floor, reclaimed wood stairs and bathroom vanity, and an on-demand hot water/boiler system. The exterior of the house is clad in black corrugated aluminum with an aluminum standing seam roof. Because of the extremely cold winter temperatures windows are used discerningly, the three largest windows are on the first floor providing the main living areas with a majestic view of the Catskill mountains.
Encuentra al profesional adecuado para tu proyecto
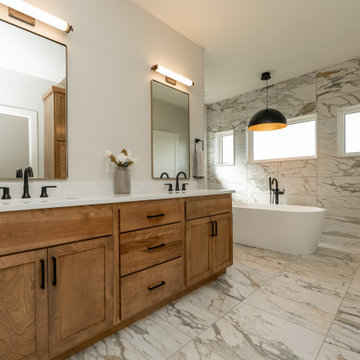
The warm-toned stained birch cabinets add a rustic flair to this modern beachy bathroom. The warmth makes you feel comfy and cozy.
Modelo de cuarto de baño principal, doble y a medida rústico con armarios con paneles lisos, puertas de armario de madera oscura y encimeras blancas
Modelo de cuarto de baño principal, doble y a medida rústico con armarios con paneles lisos, puertas de armario de madera oscura y encimeras blancas
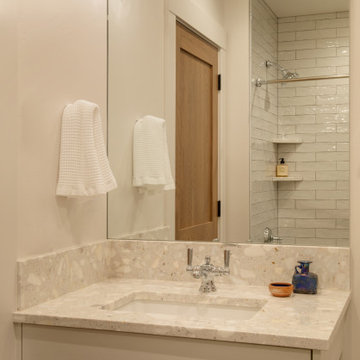
Imagen de cuarto de baño único y a medida rural con armarios estilo shaker, suelo de piedra caliza, aseo y ducha, lavabo bajoencimera, encimera de cuarzo compacto y encimeras blancas
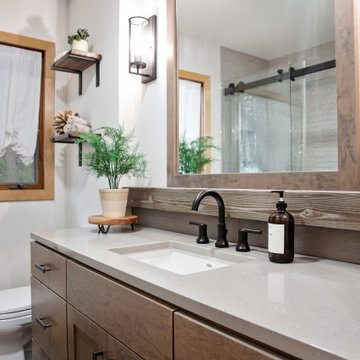
A small guest bathroom uses rustic elements to create a warm modern farmhouse look.
Imagen de cuarto de baño único y a medida rural pequeño con armarios con paneles lisos, puertas de armario de madera oscura, bañera encastrada, combinación de ducha y bañera, sanitario de una pieza, baldosas y/o azulejos grises, baldosas y/o azulejos de cerámica, paredes grises, suelo de baldosas de porcelana, aseo y ducha, lavabo encastrado, encimera de cuarzo compacto, suelo gris, ducha con puerta corredera y encimeras grises
Imagen de cuarto de baño único y a medida rural pequeño con armarios con paneles lisos, puertas de armario de madera oscura, bañera encastrada, combinación de ducha y bañera, sanitario de una pieza, baldosas y/o azulejos grises, baldosas y/o azulejos de cerámica, paredes grises, suelo de baldosas de porcelana, aseo y ducha, lavabo encastrado, encimera de cuarzo compacto, suelo gris, ducha con puerta corredera y encimeras grises
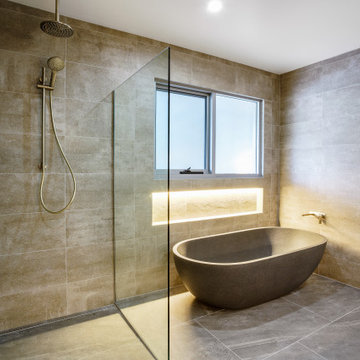
New York residents move to a rural estate in Tasmania and fully wanted to embrace their new low key life style and country surroundings. Yet they also wanted bathrooms that were beautiful, original, with high end finishes and quality craftsmanship. So simplicity was embraced and followed through with. In doing so it allowed for key aesthetic lighting to be used, along with dominant and bold key main features. Our clients loved the end product, simple, stunning, elegant and timeless.
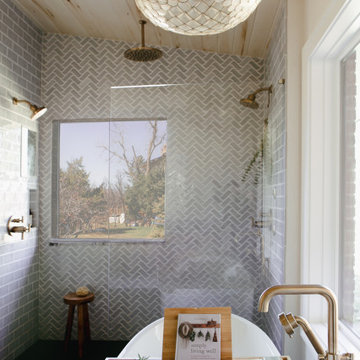
This home was a joy to work on! Check back for more information and a blog on the project soon.
Photographs by Jordan Katz
Interior Styling by Kristy Oatman

To still achieve that chic, modern rustic look - walls were kept in white and contrasting that is a dark gray painted door. A vanity made of concrete with a black metal base takes the modern appeal even further and we paired that with faucets and framed mirrors finished in black as well. An industrial dome pendant in black serves as the main lighting and industrial caged bulb pendants are placed by the mirrors as accent lighting.
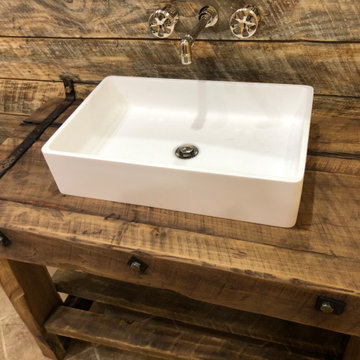
Rustic farmhouse/cottage bathroom with custom made vanity and Vigo sink
Imagen de cuarto de baño único y de pie rústico de tamaño medio con puertas de armario con efecto envejecido, sanitario de una pieza, baldosas y/o azulejos beige, baldosas y/o azulejos de travertino, suelo de baldosas de cerámica, lavabo tipo consola, encimera de madera, suelo beige, ducha con puerta corredera, encimeras marrones y madera
Imagen de cuarto de baño único y de pie rústico de tamaño medio con puertas de armario con efecto envejecido, sanitario de una pieza, baldosas y/o azulejos beige, baldosas y/o azulejos de travertino, suelo de baldosas de cerámica, lavabo tipo consola, encimera de madera, suelo beige, ducha con puerta corredera, encimeras marrones y madera

View of the expansive walk in, open shower of the Master Bathroom.
Shower pan is Emser Riviera pebble tile, in a four color blend. Shower walls are Bedrosians Barrel 8x48" tile in Harvest, installed in a vertical offset pattern.
The exterior wall of the open shower is custom patchwork wood cladding, enclosed by exposed beams. Robe hooks on the back wall of the shower are Delta Dryden double hooks in brilliance stainless.
Master bathroom flooring and floor base is 12x24" Bedrosians, from the Simply collection in Modern Coffee, flooring is installed in an offset pattern.
Bathroom vanity is circular sawn rustic alder from Big Horn Cabinetry, finished in dark walnut. Doors are shaker style. The textured cast iron square knobs are from Signature Hardware.
Vanity countertop and backsplash is engineered quartz from Pental in "Coastal Gray". Dual sinks are undermounted and from the Kohler Ladena collection. Towel ring is from the Kohler Stately collection in brushed nickel.
Bathrooms walls and ceiling are painted in Sherwin Williams "Kilim Beige."

salle de bain style montagne dans un chalet en Vanoise
Ejemplo de cuarto de baño único y a medida rural pequeño con armarios estilo shaker, puertas de armario de madera oscura, ducha empotrada, baldosas y/o azulejos grises, paredes marrones, aseo y ducha, lavabo sobreencimera, encimera de madera, ducha abierta, encimeras marrones, madera y madera
Ejemplo de cuarto de baño único y a medida rural pequeño con armarios estilo shaker, puertas de armario de madera oscura, ducha empotrada, baldosas y/o azulejos grises, paredes marrones, aseo y ducha, lavabo sobreencimera, encimera de madera, ducha abierta, encimeras marrones, madera y madera
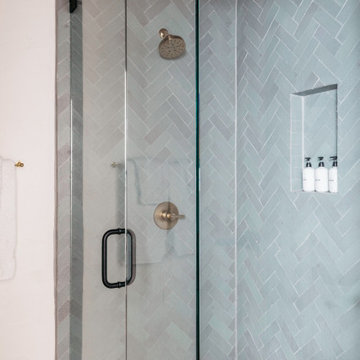
Continuing the blue thin brick herringbone into the shower leaves this hotel bathroom feeling large and luxurious. Our mosaic 2x2s in a neutral tone on the shower pan keep the space light and inviting.
DESIGN
Sara Combs + Rich Combs
PHOTOS
Margaret Austin Photography
39.890 ideas para cuartos de baño rústicos
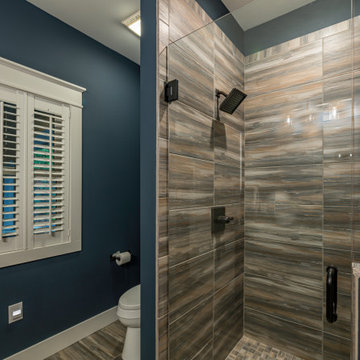
This Craftsman lake view home is a perfectly peaceful retreat. It features a two story deck, board and batten accents inside and out, and rustic stone details.
9
