351.101 ideas para cuartos de baño modernos
Filtrar por
Presupuesto
Ordenar por:Popular hoy
121 - 140 de 351.101 fotos
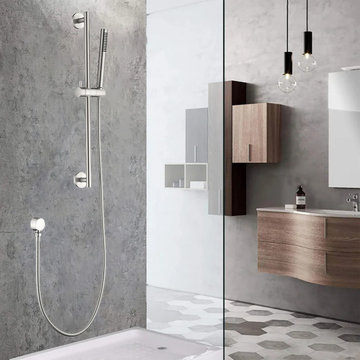
We have carefully matched you with a bathroom hardware set, including: a towel holder, a toilet paper holder, a towel ring, and 2 multi-function hooks. Our bathroom towel rails are more than just hardware for the bathroom, they can also be your home organizers for a clean definition. It can show you its versatility with its perfect size and minimalist style in bathrooms, kitchen cabinets, garage doors, bedrooms and more. Made of high-quality sus 305, sturdy and rust-free, the refined finish resists everyday scratches, corrosion and tarnish, always offering a fresh new look, designed with clean lines and sturdy construction, the towel bar provides everyday efficiency and style, unique round and hidden mounting holes add more modern elements to your room decor.
A sleek, minimalist black design that fits any style of bathroom.
The matte black shower head with slider combination provides a powerful body spray and powerful water flow to meet your shower needs.
Slider Hand Shower Kit with Hose Provides slider, handheld sprayer, shower stand, wall supply elbow, made of solid brass, sturdy and rust resistant.
Matte Black Slide Bar Hand Shower Includes Hand Sprayer, Slide Bar, Shower Stand, Wall Supply Elbow, 59" Hose, Hardware Pack and Detailed Installation Instructions.
The wall mount bracket kit provides an adjustable shower bracket, and the 361 swivel adjustment kit can be adjusted to suit the height and angle of the shower for both children and adults.
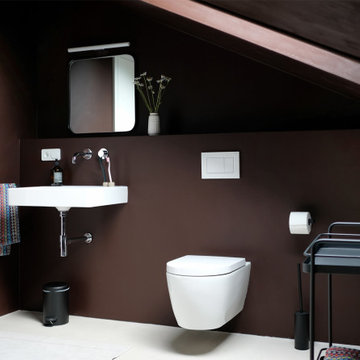
Ejemplo de cuarto de baño flotante minimalista de tamaño medio con ducha abierta, sanitario de pared, paredes marrones, suelo de cemento, lavabo suspendido y madera

Download our free ebook, Creating the Ideal Kitchen. DOWNLOAD NOW
A tired primary bathroom, with varying ceiling heights and a beige-on-beige color scheme, was screaming for love. Squaring the room and adding natural materials erased the memory of the lack luster space and converted it to a bright and welcoming spa oasis. The home was a new build in 2005 and it looked like all the builder’s material choices remained. The client was clear on their design direction but were challenged by the differing ceiling heights and were looking to hire a design-build firm that could resolve that issue.
This local Glen Ellyn couple found us on Instagram (@kitchenstudioge, follow us ?). They loved our designs and felt like we fit their style. They requested a full primary bath renovation to include a large shower, soaking tub, double vanity with storage options, and heated floors. The wife also really wanted a separate make-up vanity. The biggest challenge presented to us was to architecturally marry the various ceiling heights and deliver a streamlined design.
The existing layout worked well for the couple, so we kept everything in place, except we enlarged the shower and replaced the built-in tub with a lovely free-standing model. We also added a sitting make-up vanity. We were able to eliminate the awkward ceiling lines by extending all the walls to the highest level. Then, to accommodate the sprinklers and HVAC, lowered the ceiling height over the entrance and shower area which then opens to the 2-story vanity and tub area. Very dramatic!
This high-end home deserved high-end fixtures. The homeowners also quickly realized they loved the look of natural marble and wanted to use as much of it as possible in their new bath. They chose a marble slab from the stone yard for the countertops and back splash, and we found complimentary marble tile for the shower. The homeowners also liked the idea of mixing metals in their new posh bathroom and loved the look of black, gold, and chrome.
Although our clients were very clear on their style, they were having a difficult time pulling it all together and envisioning the final product. As interior designers it is our job to translate and elevate our clients’ ideas into a deliverable design. We presented the homeowners with mood boards and 3D renderings of our modern, clean, white marble design. Since the color scheme was relatively neutral, at the homeowner’s request, we decided to add of interest with the patterns and shapes in the room.
We were first inspired by the shower floor tile with its circular/linear motif. We designed the cabinetry, floor and wall tiles, mirrors, cabinet pulls, and wainscoting to have a square or rectangular shape, and then to create interest we added perfectly placed circles to contrast with the rectangular shapes. The globe shaped chandelier against the square wall trim is a delightful yet subtle juxtaposition.
The clients were overjoyed with our interpretation of their vision and impressed with the level of detail we brought to the project. It’s one thing to know how you want a space to look, but it takes a special set of skills to create the design and see it thorough to implementation. Could hiring The Kitchen Studio be the first step to making your home dreams come to life?
Encuentra al profesional adecuado para tu proyecto

Custom cabinetry. Minimalist master bathroom photo in Dallas with flat-panel cabinets, medium tone wood cabinets, white walls, white countertops, a wall-mount toilet and quartz countertops.
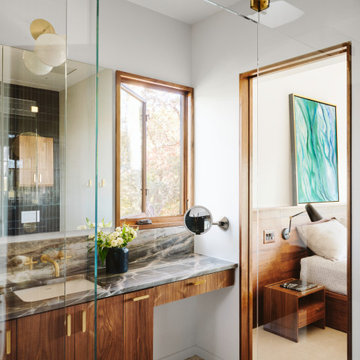
Master Bed/Bath Remodel
Foto de cuarto de baño principal, doble y flotante moderno pequeño con armarios con paneles lisos, puertas de armario de madera en tonos medios, bañera exenta, ducha a ras de suelo, sanitario de pared, baldosas y/o azulejos verdes, baldosas y/o azulejos de cerámica, suelo de terrazo, lavabo bajoencimera, encimera de cuarcita y ducha con puerta con bisagras
Foto de cuarto de baño principal, doble y flotante moderno pequeño con armarios con paneles lisos, puertas de armario de madera en tonos medios, bañera exenta, ducha a ras de suelo, sanitario de pared, baldosas y/o azulejos verdes, baldosas y/o azulejos de cerámica, suelo de terrazo, lavabo bajoencimera, encimera de cuarcita y ducha con puerta con bisagras

The homeowners wanted to remodel the existing bath for the kids. The new kids bath features a tub shower combo with custom tile, and a large vanity with lots of storage for extra towels and other knick knacks.
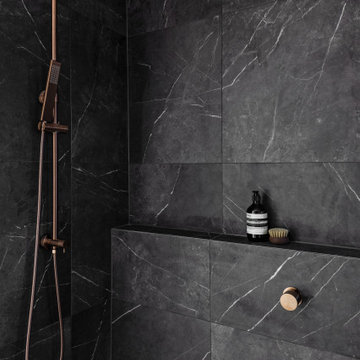
Ejemplo de cuarto de baño único y a medida minimalista grande con puertas de armario negras, ducha doble, baldosas y/o azulejos blancas y negros, aseo y ducha, encimera de mármol y encimeras negras

Foto de cuarto de baño principal, único y de pie moderno de tamaño medio con armarios con paneles lisos, puertas de armario de madera clara, ducha abierta, sanitario de una pieza, baldosas y/o azulejos blancos, baldosas y/o azulejos de cemento, paredes blancas, imitación a madera, lavabo bajoencimera, encimera de cuarzo compacto, suelo negro, ducha abierta, encimeras blancas y hornacina

Modelo de cuarto de baño único y a medida minimalista de tamaño medio con armarios estilo shaker, puertas de armario de madera oscura, bañera empotrada, ducha empotrada, sanitario de dos piezas, baldosas y/o azulejos blancos, baldosas y/o azulejos de cemento, paredes blancas, suelo de baldosas de porcelana, lavabo bajoencimera, encimera de cuarzo compacto, suelo negro, ducha con cortina, encimeras blancas, hornacina y aseo y ducha
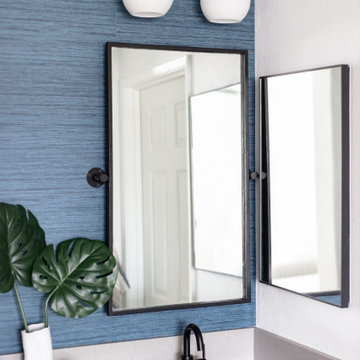
This bathroom got a punch of personality with this modern, monochromatic design. Hand molded wall tiles and these playful, porcelain floor tiles add the perfect amount of movement and style to this newly remodeled space.
Rug: Abstract in blue and charcoal, Safavieh
Wallpaper: Barnaby Indigo faux grasscloth by A-Street Prints
Vanity hardware: Mergence in matte black and satin nickel, Amerock
Shower enclosure: Enigma-XO, DreamLine
Shower wall tiles: Flash series in cobalt, 3 by 12 inches, Arizona Tile
Floor tile: Taco Melange Blue, SomerTile

Imagen de cuarto de baño principal, único y a medida moderno de tamaño medio con armarios estilo shaker, puertas de armario azules, ducha empotrada, sanitario de una pieza, baldosas y/o azulejos blancos, baldosas y/o azulejos de mármol, paredes blancas, suelo de mármol, lavabo tipo consola, encimera de granito, suelo blanco, ducha con puerta corredera, encimeras blancas y hornacina

Diseño de cuarto de baño principal, único y a medida minimalista de tamaño medio con armarios estilo shaker, puertas de armario azules, ducha empotrada, sanitario de una pieza, baldosas y/o azulejos blancos, baldosas y/o azulejos de mármol, paredes blancas, suelo de mármol, lavabo tipo consola, encimera de granito, suelo blanco, ducha con puerta corredera, encimeras blancas y hornacina
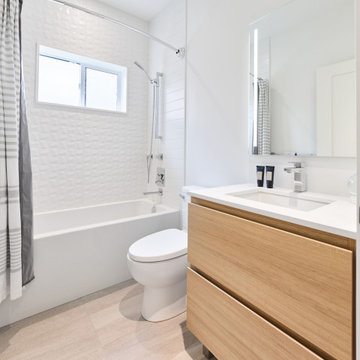
Luxury family bathroom with 3D textured wall tile for bath surround. Floating vanity with LED inset in mirror.
Ejemplo de cuarto de baño de roble, único, flotante y blanco y madera minimalista pequeño con armarios con paneles lisos, puertas de armario de madera clara, bañera encastrada, combinación de ducha y bañera, sanitario de dos piezas, baldosas y/o azulejos blancos, baldosas y/o azulejos de cerámica, paredes blancas, suelo de madera clara, lavabo bajoencimera, encimera de cuarcita, suelo amarillo, ducha con cortina y encimeras blancas
Ejemplo de cuarto de baño de roble, único, flotante y blanco y madera minimalista pequeño con armarios con paneles lisos, puertas de armario de madera clara, bañera encastrada, combinación de ducha y bañera, sanitario de dos piezas, baldosas y/o azulejos blancos, baldosas y/o azulejos de cerámica, paredes blancas, suelo de madera clara, lavabo bajoencimera, encimera de cuarcita, suelo amarillo, ducha con cortina y encimeras blancas
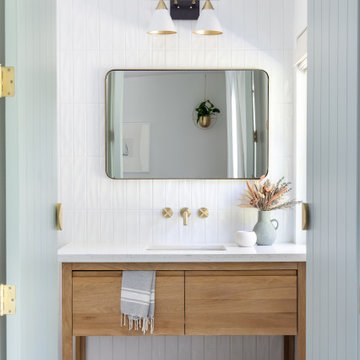
Ejemplo de cuarto de baño único, de pie y blanco moderno de tamaño medio con suelo gris, armarios con paneles lisos, puertas de armario de madera clara, baldosas y/o azulejos blancos, baldosas y/o azulejos de cerámica, paredes blancas, suelo de baldosas de porcelana, lavabo bajoencimera, encimera de cuarzo compacto y encimeras blancas

Foto de cuarto de baño infantil, doble y de pie minimalista de tamaño medio con armarios con rebordes decorativos, puertas de armario azules, ducha empotrada, baldosas y/o azulejos azules, baldosas y/o azulejos de cerámica, paredes azules, suelo de madera clara, lavabo encastrado, encimera de mármol, suelo marrón, ducha con puerta con bisagras y encimeras blancas
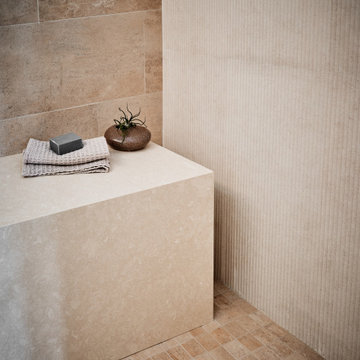
Ejemplo de cuarto de baño minimalista de tamaño medio con ducha esquinera, baldosas y/o azulejos naranja, baldosas y/o azulejos de cerámica, parades naranjas, suelo de baldosas de cerámica, suelo naranja y ducha abierta
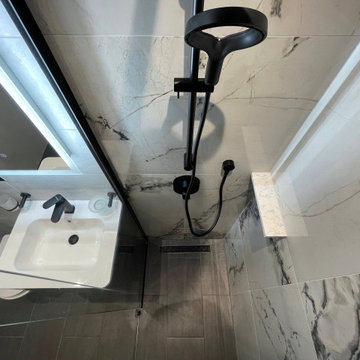
Wet Shower Room Transformation at Woolwich in London.
Imagen de cuarto de baño flotante minimalista pequeño con aseo y ducha
Imagen de cuarto de baño flotante minimalista pequeño con aseo y ducha
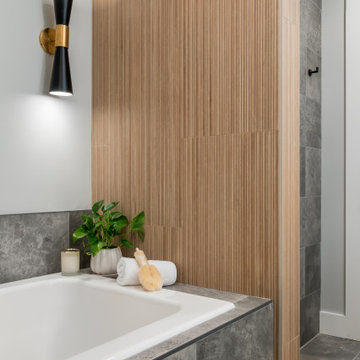
We worked with our client to remodel her outdated primary bathroom into a relaxing, modern space. We incorporated many high tech features like an Alexa Smart Mirror, a Hydro Fusion Bathtub and a Kohler Eir "Intelligent" Toilet. The shower was designed as a "wet room", without glass and with modern style wall and floor tile.

The master ensuite features a very neutral, soothing material palette, with subtle pops of blue. A window frames a view of a tree outside, linking the interior with the landscape. A long, recessed niche extends the full length of the room, providing additional storage for the vanity and shower.
351.101 ideas para cuartos de baño modernos

Innovative Design Build was hired to renovate a 2 bedroom 2 bathroom condo in the prestigious Symphony building in downtown Fort Lauderdale, Florida. The project included a full renovation of the kitchen, guest bathroom and primary bathroom. We also did small upgrades throughout the remainder of the property. The goal was to modernize the property using upscale finishes creating a streamline monochromatic space. The customization throughout this property is vast, including but not limited to: a hidden electrical panel, popup kitchen outlet with a stone top, custom kitchen cabinets and vanities. By using gorgeous finishes and quality products the client is sure to enjoy his home for years to come.
7