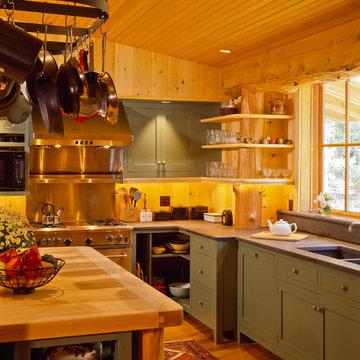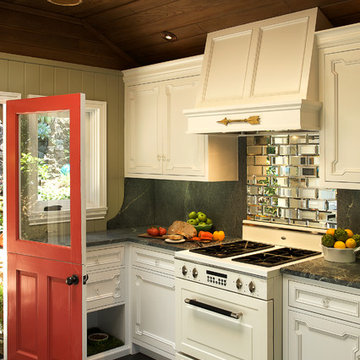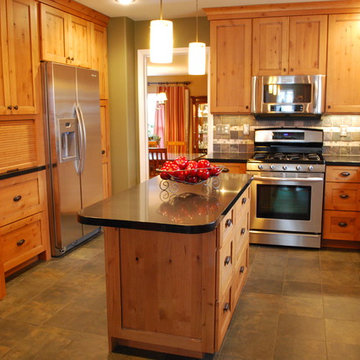70.627 ideas para cocinas rústicas
Filtrar por
Presupuesto
Ordenar por:Popular hoy
161 - 180 de 70.627 fotos
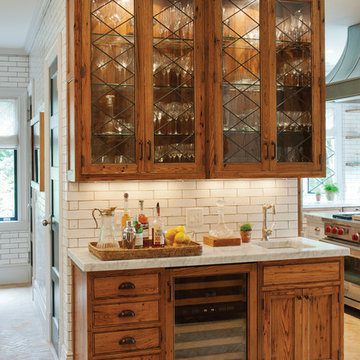
A custom wet bar, handcrafted from Reclaimed Chestnut, offers a small sink and wine fridge just off the kitchen.
Photo Credit: Crown Point Cabinetry

Location: Sand Point, ID. Photos by Marie-Dominique Verdier; built by Selle Valley
Diseño de cocina lineal rústica de tamaño medio sin isla con armarios con paneles lisos, salpicadero de metal, electrodomésticos de acero inoxidable, fregadero bajoencimera, puertas de armario de madera clara, encimera de cuarzo compacto, salpicadero metalizado, suelo de madera en tonos medios y suelo marrón
Diseño de cocina lineal rústica de tamaño medio sin isla con armarios con paneles lisos, salpicadero de metal, electrodomésticos de acero inoxidable, fregadero bajoencimera, puertas de armario de madera clara, encimera de cuarzo compacto, salpicadero metalizado, suelo de madera en tonos medios y suelo marrón
Encuentra al profesional adecuado para tu proyecto
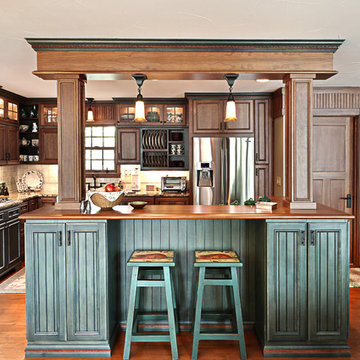
Jason Hulet Photography
Imagen de cocina rural grande de obra con armarios con paneles empotrados, electrodomésticos de acero inoxidable, encimera de madera, puertas de armario de madera en tonos medios, suelo de madera oscura y una isla
Imagen de cocina rural grande de obra con armarios con paneles empotrados, electrodomésticos de acero inoxidable, encimera de madera, puertas de armario de madera en tonos medios, suelo de madera oscura y una isla
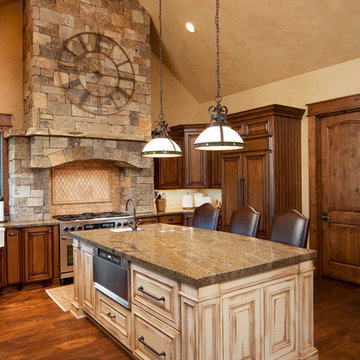
Keystone Ranch Prineville Oregon
Ranch style home designed by Western Design International of Prineville Oregon
Built by Cascade Builders & Associates Inc.
Photo by: Chandler Photography
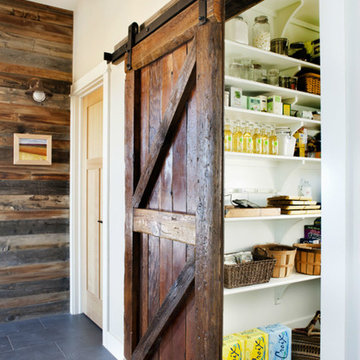
Tucked away near between the kitchen and mud room, a rolling barn door guards the entrance to the pantry. The homeowner requested and procured this handmade antiqued door that was installed by the trim carpenters on rolling hardware and track. The wood floor of the living area transitions to tile in the mud room. At the far end, a wall of recycled barn wood adds visual interest and warmth to the composition.
Photo by: Tim Murphy / FotoImagery
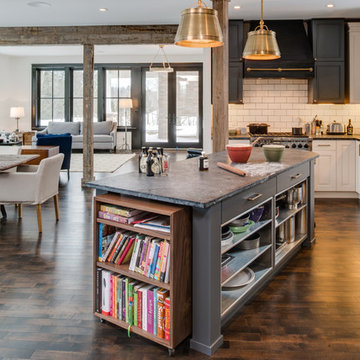
Diseño de cocina rural abierta y de obra con salpicadero de azulejos tipo metro, fregadero sobremueble, encimera de esteatita, electrodomésticos de acero inoxidable, salpicadero blanco y puertas de armario grises
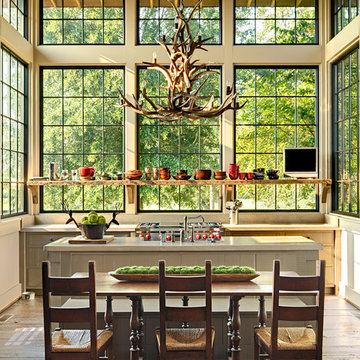
Featured in Southern Living, May 2013.
This project began with an existing house of most humble beginnings and the final product really eclipsed the original structure. On a wonderful working farm with timber farming, horse barns and lots of large lakes and wild game the new layout enables a much fuller enjoyment of nature for this family and their friends. The look and feel is just as natural as its setting- stone and cedar shakes with lots of porches and as the owner likes to say, lots of space for animal heads on the wall!

The designer took a cue from the surrounding natural elements, utilizing richly colored cabinetry to complement the ceiling’s rustic wood beams. The combination of the rustic floor and ceilings with the rich cabinetry creates a warm, natural space that communicates an inviting mood.
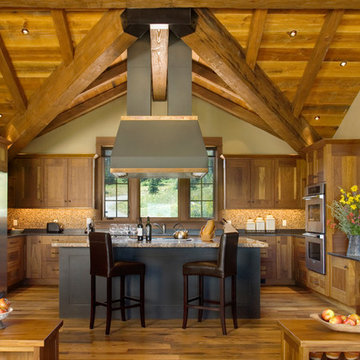
Set in a wildflower-filled mountain meadow, this Tuscan-inspired home is given a few design twists, incorporating the local mountain home flavor with modern design elements. The plan of the home is roughly 4500 square feet, and settled on the site in a single level. A series of ‘pods’ break the home into separate zones of use, as well as creating interesting exterior spaces.
Clean, contemporary lines work seamlessly with the heavy timbers throughout the interior spaces. An open concept plan for the great room, kitchen, and dining acts as the focus, and all other spaces radiate off that point. Bedrooms are designed to be cozy, with lots of storage with cubbies and built-ins. Natural lighting has been strategically designed to allow diffused light to filter into circulation spaces.
Exterior materials of historic planking, stone, slate roofing and stucco, along with accents of copper add a rich texture to the home. The use of these modern and traditional materials together results in a home that is exciting and unexpected.
(photos by Shelly Saunders)

Pat Sudmeier
Ejemplo de cocina comedor rústica grande con electrodomésticos de acero inoxidable, fregadero bajoencimera, armarios con paneles lisos, puertas de armario de madera clara, encimera de granito, salpicadero verde, salpicadero de azulejos de piedra, suelo de madera en tonos medios, una isla y pared de piedra
Ejemplo de cocina comedor rústica grande con electrodomésticos de acero inoxidable, fregadero bajoencimera, armarios con paneles lisos, puertas de armario de madera clara, encimera de granito, salpicadero verde, salpicadero de azulejos de piedra, suelo de madera en tonos medios, una isla y pared de piedra
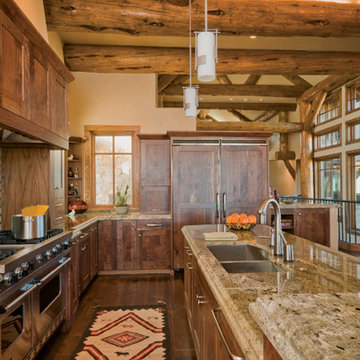
Imagen de cocina rústica de tamaño medio con despensa, fregadero encastrado, armarios estilo shaker, puertas de armario de madera oscura, encimera de granito, salpicadero multicolor, salpicadero con mosaicos de azulejos, electrodomésticos de acero inoxidable, suelo de madera en tonos medios y una isla
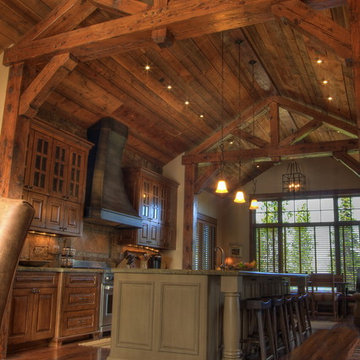
Ejemplo de cocina comedor rústica con armarios con paneles con relieve y puertas de armario de madera oscura

Cold Spring Farm Kitchen. Photo by Angle Eye Photography.
Modelo de cocina rústica grande de obra con electrodomésticos de acero inoxidable, armarios con paneles con relieve, puertas de armario con efecto envejecido, salpicadero blanco, salpicadero de azulejos de porcelana, suelo de madera clara, una isla, suelo marrón, fregadero sobremueble, encimera de granito y encimeras marrones
Modelo de cocina rústica grande de obra con electrodomésticos de acero inoxidable, armarios con paneles con relieve, puertas de armario con efecto envejecido, salpicadero blanco, salpicadero de azulejos de porcelana, suelo de madera clara, una isla, suelo marrón, fregadero sobremueble, encimera de granito y encimeras marrones
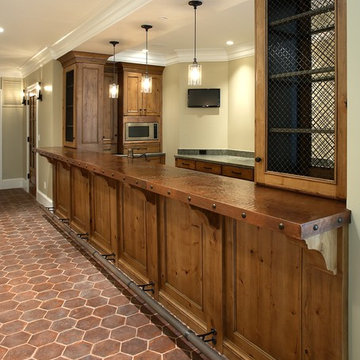
Named for its enduring beauty and timeless architecture – Magnolia is an East Coast Hampton Traditional design. Boasting a main foyer that offers a stunning custom built wall paneled system that wraps into the framed openings of the formal dining and living spaces. Attention is drawn to the fine tile and granite selections with open faced nailed wood flooring, and beautiful furnishings. This Magnolia, a Markay Johnson crafted masterpiece, is inviting in its qualities, comfort of living, and finest of details.
Builder: Markay Johnson Construction
Architect: John Stewart Architects
Designer: KFR Design

Whole house renovation
Foto de cocina rústica con armarios tipo vitrina y fregadero sobremueble
Foto de cocina rústica con armarios tipo vitrina y fregadero sobremueble
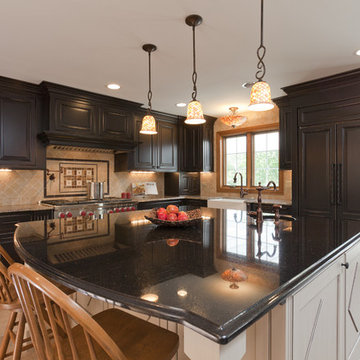
Imagen de cocinas en L rústica de tamaño medio abierta y de obra con electrodomésticos de acero inoxidable, fregadero sobremueble, armarios con paneles con relieve, puertas de armario de madera en tonos medios, encimera de granito, salpicadero beige, salpicadero de azulejos de piedra, suelo de baldosas de porcelana y una isla
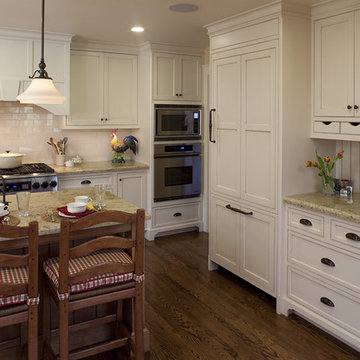
Eric Rorer Photography
Foto de cocina rural de obra con electrodomésticos con paneles
Foto de cocina rural de obra con electrodomésticos con paneles
70.627 ideas para cocinas rústicas
9
