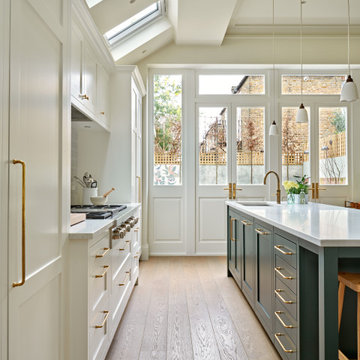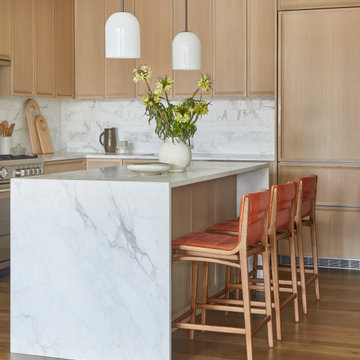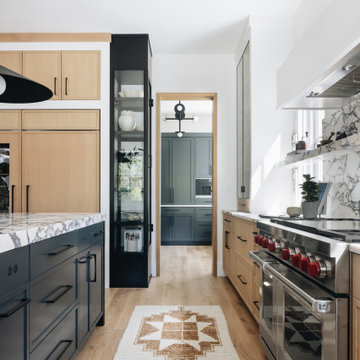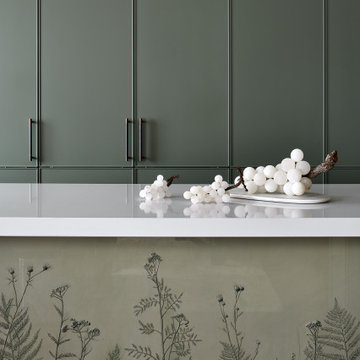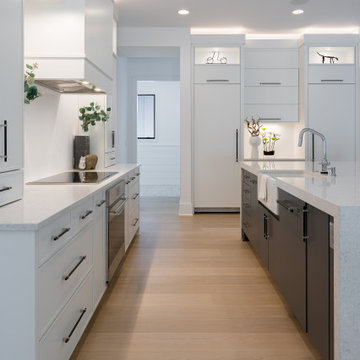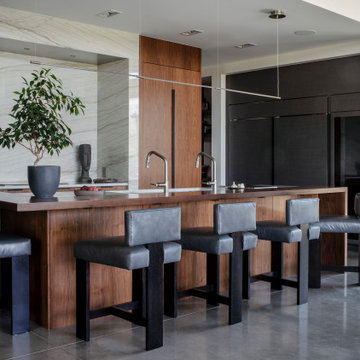499.267 ideas para cocinas modernas
Filtrar por
Presupuesto
Ordenar por:Popular hoy
141 - 160 de 499.267 fotos
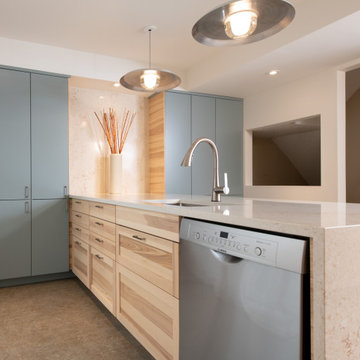
This view shows the peninsula, which is a gathering place for guests and a feature of the new kitchen. A pantry on the inside of the peninsula provides room for the client's many small kitchen appliances. The "pantry" on the opposite side actually conceals existing ductwork.
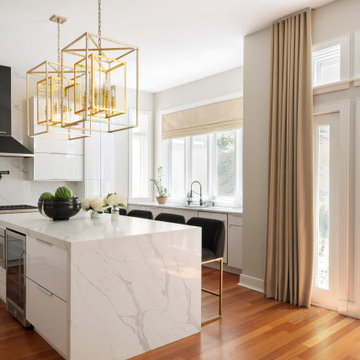
Aside from the townhome’s ‘to die for’ updated kitchen renovation complete with large-scale pendants over the contemporary white island with waterfall, the adjacent modern black and white dining room is an absolute showstopper.
This townhouse boasts another 3000 amazing square feet of well-designed real estate. If you’re looking for kitchen redesign ideas, look no further. The townhome’s kitchen has white quartz solid stone backsplash, a custom hood, plenty of storage in and around the kitchen island and with ample natural light to spare, custom window treatments were a must for these interior design clients!
Encuentra al profesional adecuado para tu proyecto
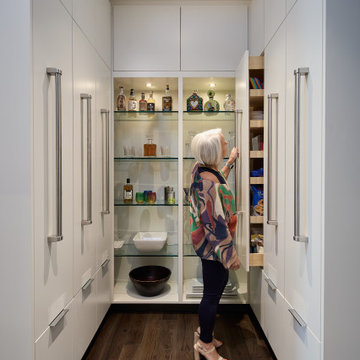
New painted cabinetry with custom-made rollouts make for a gorgeous and spacious pantry.
Foto de cocina moderna de tamaño medio con despensa, armarios con paneles lisos, puertas de armario blancas, suelo de madera oscura, suelo marrón y encimeras blancas
Foto de cocina moderna de tamaño medio con despensa, armarios con paneles lisos, puertas de armario blancas, suelo de madera oscura, suelo marrón y encimeras blancas

Straight Stacked backsplash tile, slim shaker full overlay cabinets, soft close drawers, quartz countertops, waterfall edge island, edge pull cabinet hardware, Bertazoni appliances
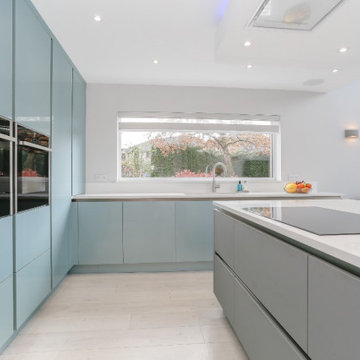
Location: Stirling
Designer: Carrie Ann Welsh
Collection: Caledonia Kitchens
Finish: Acryllic Metallic Blue & Perfect Matt Dust Grey Budget: £25 - £40K

Part of a complete remodel, this kitchen was expanded to include a 10 ft island, new cabinets, a black white and gold colorway and beautiful vinyl flooring
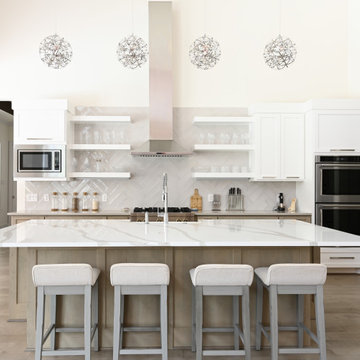
Foto de cocina moderna grande con fregadero sobremueble, armarios estilo shaker, puertas de armario de madera clara, encimera de cuarzo compacto, salpicadero verde, salpicadero de azulejos de porcelana, electrodomésticos de acero inoxidable, suelo de madera clara, una isla y encimeras blancas

Modern kitchen with rain forest marble countertops, black Ikea cabinets, stainless steel appliances and fixtures, bamboo flooring, microwave in the island
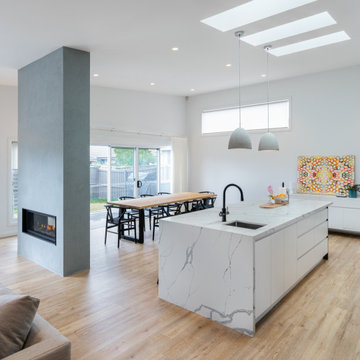
Modelo de cocina comedor abovedada moderna grande con fregadero de un seno, armarios con paneles lisos, puertas de armario blancas, encimera de cuarzo compacto, salpicadero blanco, puertas de cuarzo sintético, electrodomésticos negros, suelo vinílico, una isla, suelo marrón y encimeras blancas
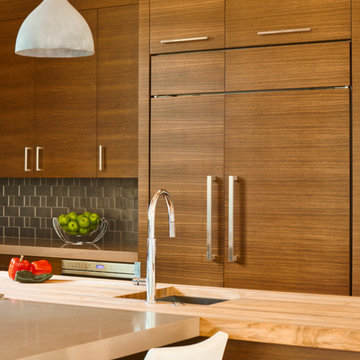
This beautiful riverside home was a joy to design! Our Aspen studio borrowed colors and tones from the beauty of the nature outside to recreate a peaceful sanctuary inside. We added cozy, comfortable furnishings so our clients can curl up with a drink while watching the river gushing by. The gorgeous home boasts large entryways with stone-clad walls, high ceilings, and a stunning bar counter, perfect for get-togethers with family and friends. Large living rooms and dining areas make this space fabulous for entertaining.
---
Joe McGuire Design is an Aspen and Boulder interior design firm bringing a uniquely holistic approach to home interiors since 2005.
For more about Joe McGuire Design, see here: https://www.joemcguiredesign.com/
To learn more about this project, see here:
https://www.joemcguiredesign.com/riverfront-modern
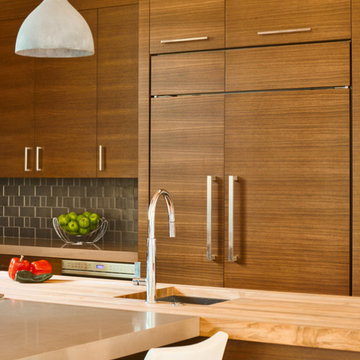
This beautiful riverside home was a joy to design! Our Boulder studio borrowed colors and tones from the beauty of the nature outside to recreate a peaceful sanctuary inside. We added cozy, comfortable furnishings so our clients can curl up with a drink while watching the river gushing by. The gorgeous home boasts large entryways with stone-clad walls, high ceilings, and a stunning bar counter, perfect for get-togethers with family and friends. Large living rooms and dining areas make this space fabulous for entertaining.
---
Joe McGuire Design is an Aspen and Boulder interior design firm bringing a uniquely holistic approach to home interiors since 2005.
For more about Joe McGuire Design, see here: https://www.joemcguiredesign.com/
To learn more about this project, see here:
https://www.joemcguiredesign.com/riverfront-modern
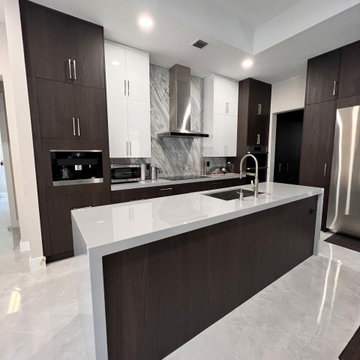
Modernization and Renovations to existing 7,200 Square Foot Home in Davie, FL.
Modelo de cocina minimalista grande abierta con fregadero de un seno, armarios con paneles lisos, puertas de armario blancas, electrodomésticos de acero inoxidable, dos o más islas y encimeras grises
Modelo de cocina minimalista grande abierta con fregadero de un seno, armarios con paneles lisos, puertas de armario blancas, electrodomésticos de acero inoxidable, dos o más islas y encimeras grises

Foto de cocinas en L minimalista de tamaño medio abierta con fregadero sobremueble, armarios estilo shaker, puertas de armario negras, encimera de cuarcita, salpicadero blanco, salpicadero de mármol, electrodomésticos de acero inoxidable, suelo de madera clara, una isla, suelo beige, encimeras blancas y madera
499.267 ideas para cocinas modernas
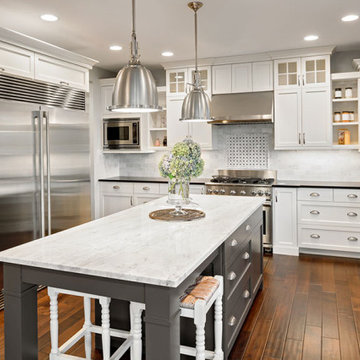
Diseño de cocinas en U abovedado y blanco y madera minimalista de tamaño medio con despensa, fregadero sobremueble, armarios estilo shaker, puertas de armario blancas, salpicadero verde, salpicadero de azulejos tipo metro, electrodomésticos de acero inoxidable, suelo de madera oscura, una isla y suelo marrón
8
