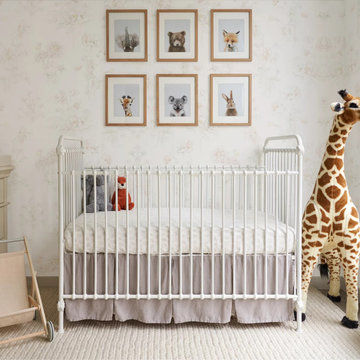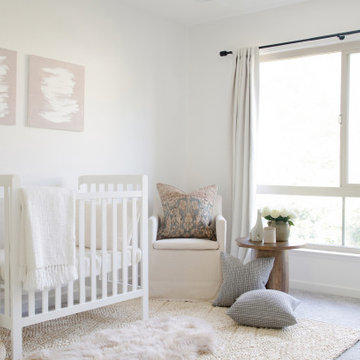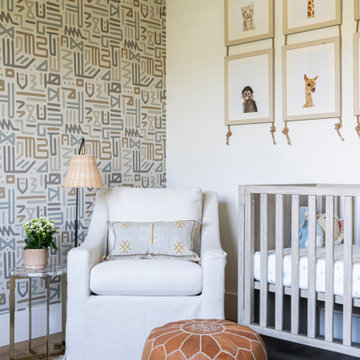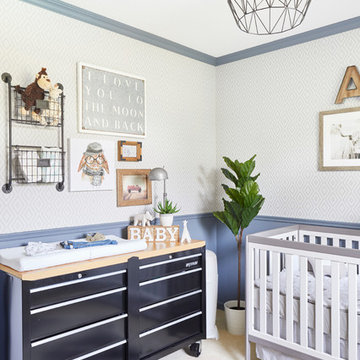35.365 fotos de habitaciones de bebé
Filtrar por
Presupuesto
Ordenar por:Popular hoy
121 - 140 de 35.365 fotos
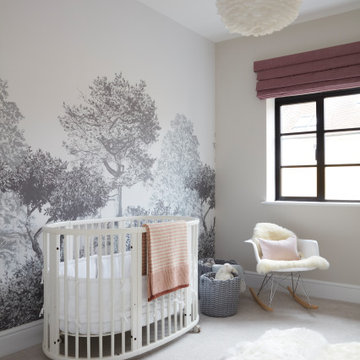
bespoke furniture, children's decor, country, snug
Diseño de habitación de bebé niña de estilo de casa de campo con paredes grises, moqueta, suelo gris y papel pintado
Diseño de habitación de bebé niña de estilo de casa de campo con paredes grises, moqueta, suelo gris y papel pintado
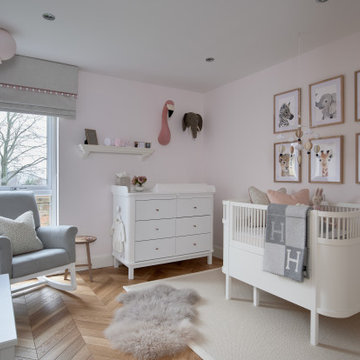
Imagen de habitación de bebé niña clásica renovada de tamaño medio con paredes rosas, suelo de madera en tonos medios y suelo marrón
Encuentra al profesional adecuado para tu proyecto
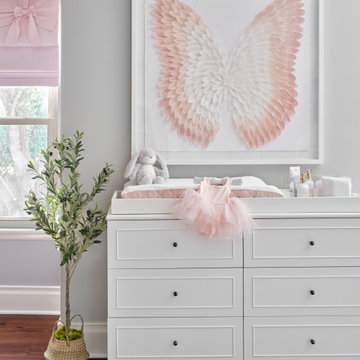
Our team was thrilled to design and furnish a beautiful blush nursery for baby Sloan's imminent arrival. The large scale rose wallpaper was the inspiration for the room's feminine design. Pale gray walls provide a quiet backdrop to the patterned wallpaper. Blush window treatments, crisp white furniture, and beautifully detailed children's artwork finish the space. The natural light flooding through the windows provides a tranquil space for a newborn baby.
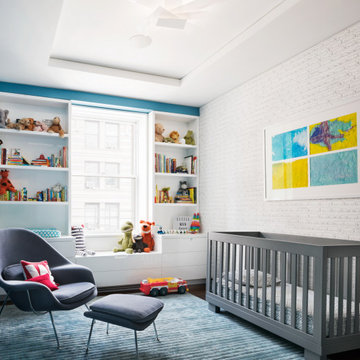
Boasting views of the Museum of Natural History and Central Park, the Beaux Arts and French Renaissance style building built in 1900 was once home to a luxury hotel. Over the years multiple hotel rooms were combined into the larger apartment residences that exist today. The resulting units, while large in size, lacked the continuity of a single formed space. StudioLAB was presented with the challenge of re-designing the space to fit a modern family’s lifestyle today with the flexibility to adjust as they evolve into their tomorrow. Thus, the existing configuration was completely abandoned with new programmatic elements being relocated in each and every corner of the space. For clients that are big wine connoisseurs, the focal point of entry and circulation lies in a 400 bottle, custom built, blackened steel and glass, temperature controlled wine cabinet. The once enclosed living room was demolished to create one main entertaining space that includes a new dining area and open kitchen. Hafele bi-folding pocket door slides were used in the Living room wall unit to conceal the television, bar and display shelves when not in use. Posing as kitchen cabinetry, a hidden integrated door opens to reveal a guest bedroom with an en suite bathroom. Down the hallway of wide plank ebony stained walnut flooring, a compact powder room was built to house an original Paul Villinski installation of small butterflies cut from recycled aluminum cans, entitled Mistral. Continuing down the hall, and through one of the walnut veneered doors, is the shared kids bedroom where a custom-built bunk bed with integrated storage steps and desk was designed to allow for play space and a reading corner. The kids bathroom across the hall is decorated with custom Lego inspired hand cast concrete tiles and integrated pull-out footstools residing underneath the floating vanity. The master suite features a bio-ethanol fireplace wrapped in blackened steel and integrated into the Tabu veneered built-in. The spacious walk-in closet serves several purposes, which include housing the apartment’s new central HVAC system as well as a sleeping spot for the family’s dog. An integrated URC control system paired with Lutron Radio RA lighting keypads were installed to control the AV, HVAC, lighting and solar shades all by the use of smartphones.
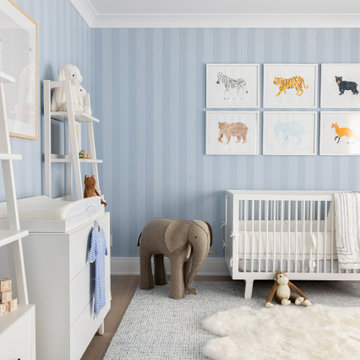
Architecture, Interior Design, Custom Furniture Design & Art Curation by Chango & Co.
Imagen de habitación de bebé niño tradicional grande con paredes azules, suelo de madera clara y suelo marrón
Imagen de habitación de bebé niño tradicional grande con paredes azules, suelo de madera clara y suelo marrón
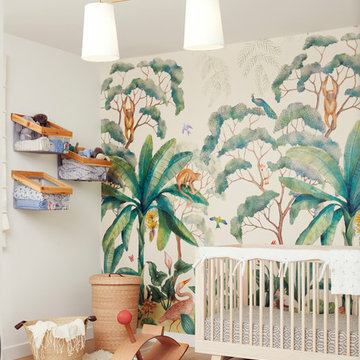
Modelo de habitación de bebé neutra contemporánea con paredes blancas, suelo de madera en tonos medios y suelo marrón
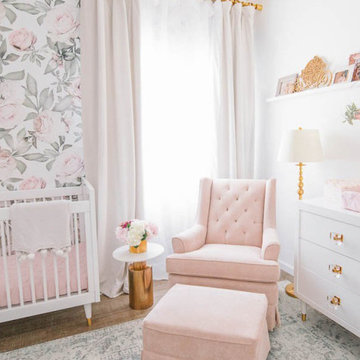
We started this design with a clean slate of high ceilings and white walls which was perfect for installing floral wallpaper on an accent wall. The wallpaper is removable and features an oversized floral pattern in soft blush and light pink tones, and the leaves a soft sage green. The gorgeous crib and dresser both from Newport Cottages has gold and acrylic hardware and were the centerpiece of the design. We added gold and blush decor and accents throughout the space the match the furniture. The client had her heart set on a blush glider. Looking through custom fabrics from Best Home Furnishing we found the perfect shade. With delicate tufted back the gilder is really stands out. The gold framed large family photos really makes a big impact in the space. The off white velvet blackout curtains have a luxurious feel and paired the golden curtain it fits the space perfectly.
Design: Little Crown Interiors
Photos: Irene Khan
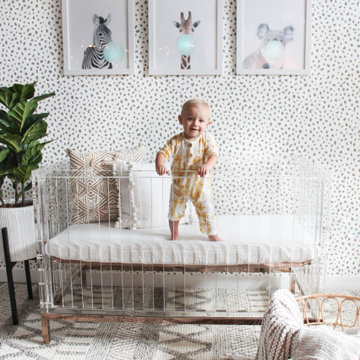
Neutral Baby Nursery
Foto de habitación de bebé neutra romántica con paredes grises, suelo de baldosas de porcelana y suelo marrón
Foto de habitación de bebé neutra romántica con paredes grises, suelo de baldosas de porcelana y suelo marrón

When the homeowners first purchased the 1925 house, it was compartmentalized, outdated, and completely unfunctional for their growing family. Casework designed the owner's previous kitchen and family room and was brought in to lead up the creative direction for the project. Casework teamed up with architect Paul Crowther and brother sister team Ainslie Davis on the addition and remodel of the Colonial.
The existing kitchen and powder bath were demoed and walls expanded to create a new footprint for the home. This created a much larger, more open kitchen and breakfast nook with mudroom, pantry and more private half bath. In the spacious kitchen, a large walnut island perfectly compliments the homes existing oak floors without feeling too heavy. Paired with brass accents, Calcutta Carrera marble countertops, and clean white cabinets and tile, the kitchen feels bright and open - the perfect spot for a glass of wine with friends or dinner with the whole family.
There was no official master prior to the renovations. The existing four bedrooms and one separate bathroom became two smaller bedrooms perfectly suited for the client’s two daughters, while the third became the true master complete with walk-in closet and master bath. There are future plans for a second story addition that would transform the current master into a guest suite and build out a master bedroom and bath complete with walk in shower and free standing tub.
Overall, a light, neutral palette was incorporated to draw attention to the existing colonial details of the home, like coved ceilings and leaded glass windows, that the homeowners fell in love with. Modern furnishings and art were mixed in to make this space an eclectic haven.
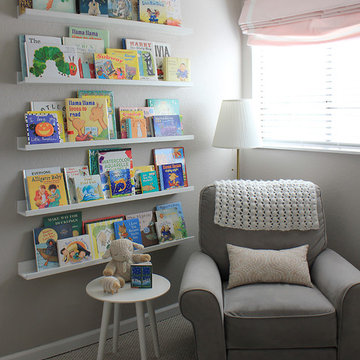
Ejemplo de habitación de bebé niña pequeña con paredes grises, moqueta y suelo beige
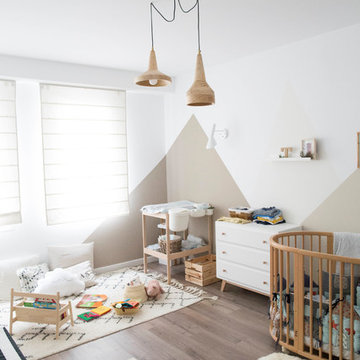
Diseño de habitación de bebé neutra escandinava con paredes blancas, suelo de madera oscura y suelo marrón
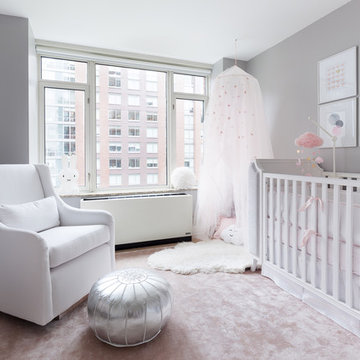
We laid out all of the essentials with maximum function. Once we had a the layout finalized, we started looking for specifics. The color palette we came up with is grounded in neutrals with blush accents to add a touch of baby girl. We always want to maximise function in a room, so all our bigger purchases are gender neutral and convertible so they can be used when our clients have their second baby.
We left plenty of empty space in the middle of the room for the essential tummy time and block building.
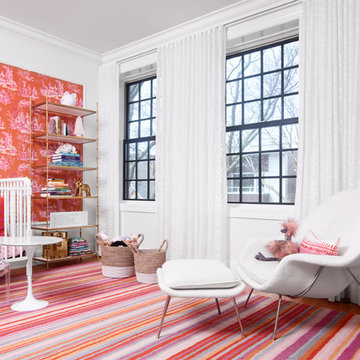
Ejemplo de habitación de bebé clásica renovada con paredes blancas, suelo de madera en tonos medios y suelo rosa
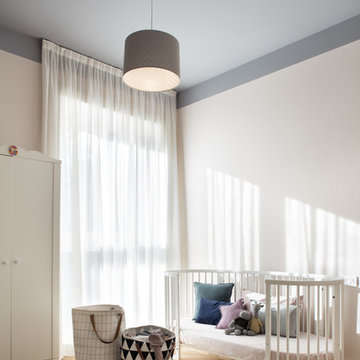
Imagen de habitación de bebé neutra nórdica con paredes blancas, suelo de madera clara y suelo beige
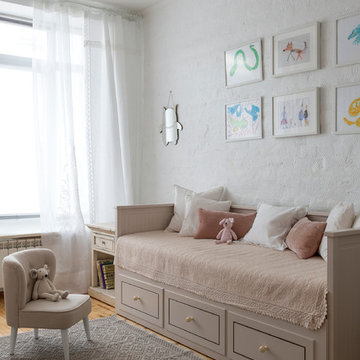
Евгений Кулибаба
Imagen de habitación de bebé niña tradicional renovada con paredes blancas, suelo de madera en tonos medios y suelo marrón
Imagen de habitación de bebé niña tradicional renovada con paredes blancas, suelo de madera en tonos medios y suelo marrón
35.365 fotos de habitaciones de bebé
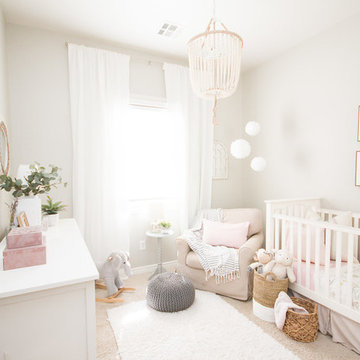
CLFrank Photography
Light and Bright Nursery for a baby Girl's Room.
Foto de habitación de bebé niña tradicional renovada pequeña con paredes grises, moqueta y suelo beige
Foto de habitación de bebé niña tradicional renovada pequeña con paredes grises, moqueta y suelo beige
7
