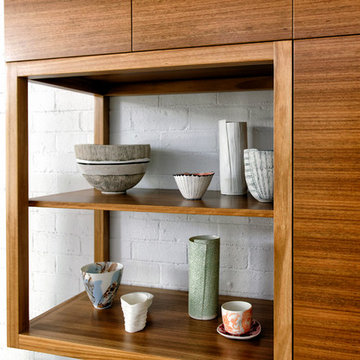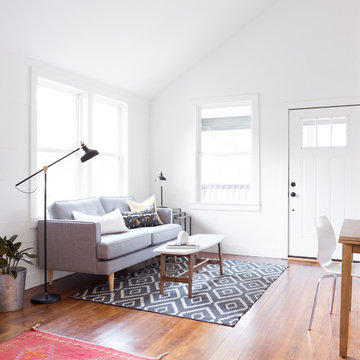42.598 ideas para salones pequeños
Filtrar por
Presupuesto
Ordenar por:Popular hoy
101 - 120 de 42.598 fotos
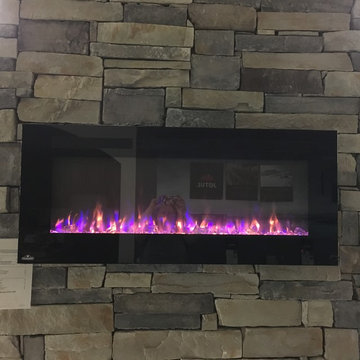
Napoleon 50" Electric Linear fireplace
Ejemplo de salón para visitas cerrado contemporáneo pequeño sin televisor con chimenea lineal y marco de chimenea de piedra
Ejemplo de salón para visitas cerrado contemporáneo pequeño sin televisor con chimenea lineal y marco de chimenea de piedra
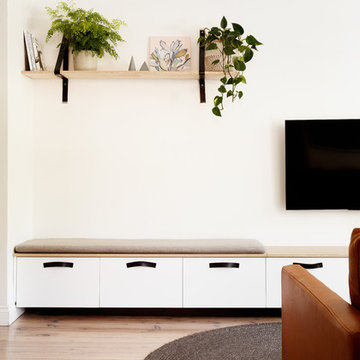
Thomas Dalhoff
Imagen de salón abierto escandinavo pequeño con paredes blancas, suelo de madera clara, televisor colgado en la pared y suelo blanco
Imagen de salón abierto escandinavo pequeño con paredes blancas, suelo de madera clara, televisor colgado en la pared y suelo blanco
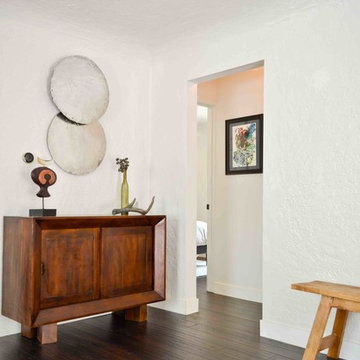
A side board and decorative wall decor was installed with accessories to provide additional storage and artistic character to the home. Additional seating in the living room was provided with the addition of the light colored wood bench.
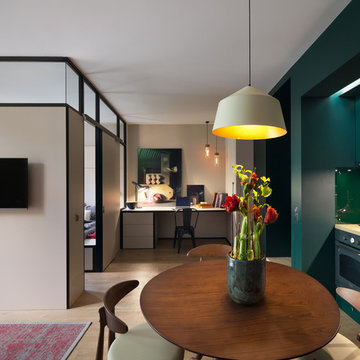
Дизайнер – Елена Фатеева
Руководитель проекта – Валентин Тринцуков
Фото – Андрей Авдеенко
Diseño de salón abierto contemporáneo pequeño con paredes verdes
Diseño de salón abierto contemporáneo pequeño con paredes verdes

I built this on my property for my aging father who has some health issues. Handicap accessibility was a factor in design. His dream has always been to try retire to a cabin in the woods. This is what he got.
It is a 1 bedroom, 1 bath with a great room. It is 600 sqft of AC space. The footprint is 40' x 26' overall.
The site was the former home of our pig pen. I only had to take 1 tree to make this work and I planted 3 in its place. The axis is set from root ball to root ball. The rear center is aligned with mean sunset and is visible across a wetland.
The goal was to make the home feel like it was floating in the palms. The geometry had to simple and I didn't want it feeling heavy on the land so I cantilevered the structure beyond exposed foundation walls. My barn is nearby and it features old 1950's "S" corrugated metal panel walls. I used the same panel profile for my siding. I ran it vertical to match the barn, but also to balance the length of the structure and stretch the high point into the canopy, visually. The wood is all Southern Yellow Pine. This material came from clearing at the Babcock Ranch Development site. I ran it through the structure, end to end and horizontally, to create a seamless feel and to stretch the space. It worked. It feels MUCH bigger than it is.
I milled the material to specific sizes in specific areas to create precise alignments. Floor starters align with base. Wall tops adjoin ceiling starters to create the illusion of a seamless board. All light fixtures, HVAC supports, cabinets, switches, outlets, are set specifically to wood joints. The front and rear porch wood has three different milling profiles so the hypotenuse on the ceilings, align with the walls, and yield an aligned deck board below. Yes, I over did it. It is spectacular in its detailing. That's the benefit of small spaces.
Concrete counters and IKEA cabinets round out the conversation.
For those who cannot live tiny, I offer the Tiny-ish House.
Photos by Ryan Gamma
Staging by iStage Homes
Design Assistance Jimmy Thornton
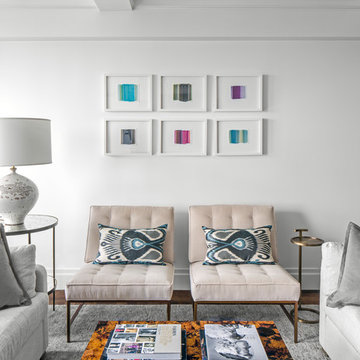
TEAM
Architect and Interior Design: LDa Architecture & Interiors
Builder: Debono Brothers Builders & Developers, Inc.
Photographer: Sean Litchfield Photography
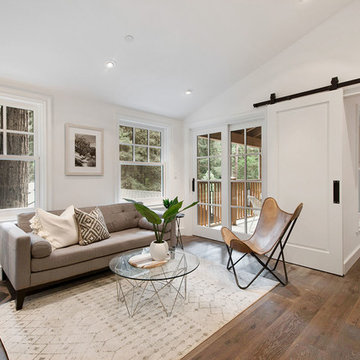
Foto de salón con barra de bar abierto clásico renovado pequeño sin chimenea y televisor con suelo de madera oscura, suelo gris y paredes blancas
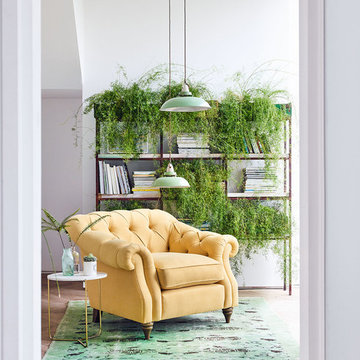
Modelo de biblioteca en casa clásica renovada pequeña con paredes blancas, suelo de madera en tonos medios y suelo marrón

Foto de salón abierto de estilo zen pequeño con paredes blancas, suelo de madera en tonos medios y suelo marrón
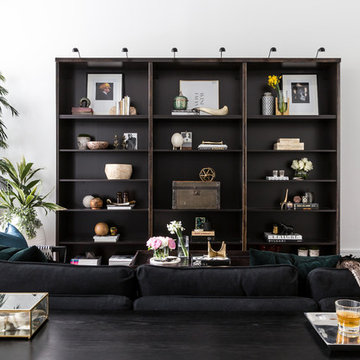
Interior Designer: Graham Simmonds
Photographer: Pablo Veiga
Foto de salón para visitas abierto contemporáneo pequeño sin chimenea con paredes blancas, suelo de madera oscura, televisor independiente y suelo marrón
Foto de salón para visitas abierto contemporáneo pequeño sin chimenea con paredes blancas, suelo de madera oscura, televisor independiente y suelo marrón
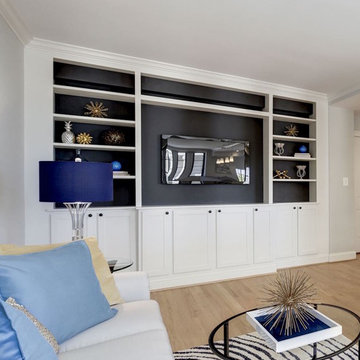
DC Living RealEstate
Ejemplo de salón abierto actual pequeño con paredes grises, suelo de madera clara y pared multimedia
Ejemplo de salón abierto actual pequeño con paredes grises, suelo de madera clara y pared multimedia

Living area separated by staircase to the kitchen and dining beyond. Staircase with cable wire handrail with joinery and built in storage under stair treads. Hidden door to bathroom under stair.
Image by: Jack Lovel Photography
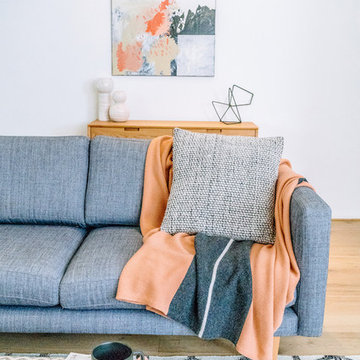
3 seat sofa, upholstered ottoman and console table for display and storage.
Photo by Nikola Janev.
Imagen de salón abierto escandinavo pequeño con paredes blancas, suelo de madera clara, todas las chimeneas, marco de chimenea de piedra y televisor colgado en la pared
Imagen de salón abierto escandinavo pequeño con paredes blancas, suelo de madera clara, todas las chimeneas, marco de chimenea de piedra y televisor colgado en la pared
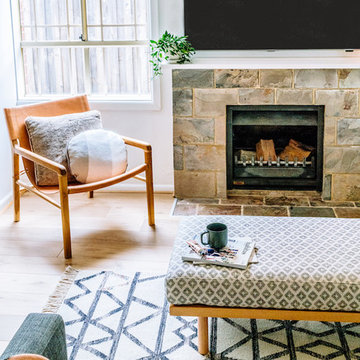
Living room features a 3 seat sofa, leather armchair and upholstered ottoman, offering flexible seating options.
Photo by Nikola Janev.
Ejemplo de salón abierto tradicional renovado pequeño con paredes blancas, suelo de madera clara, todas las chimeneas, marco de chimenea de piedra y televisor colgado en la pared
Ejemplo de salón abierto tradicional renovado pequeño con paredes blancas, suelo de madera clara, todas las chimeneas, marco de chimenea de piedra y televisor colgado en la pared
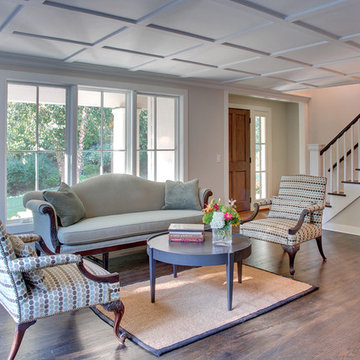
Diseño de salón para visitas cerrado tradicional renovado pequeño sin televisor con paredes grises, suelo de madera oscura y todas las chimeneas
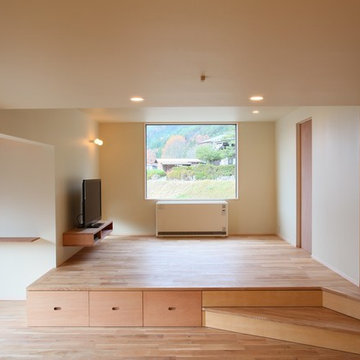
photo : masakazu koga
Modelo de salón abierto minimalista pequeño con paredes blancas, suelo de madera clara y televisor independiente
Modelo de salón abierto minimalista pequeño con paredes blancas, suelo de madera clara y televisor independiente
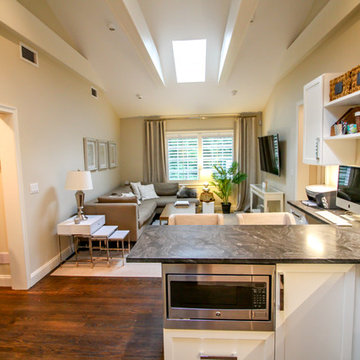
Ejemplo de salón tipo loft clásico pequeño sin chimenea con paredes grises, suelo de madera oscura, televisor colgado en la pared y suelo marrón
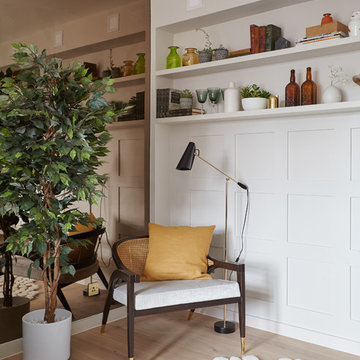
This apartment is designed by Black and Milk Interior Design. They specialise in Modern Interiors for Modern London Homes. https://blackandmilk.co.uk
42.598 ideas para salones pequeños
6
