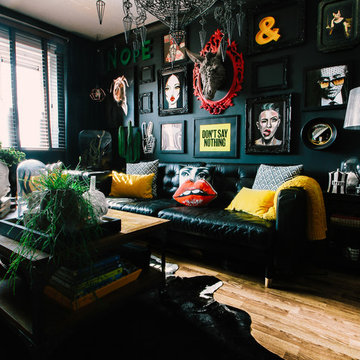42.598 ideas para salones pequeños
Filtrar por
Presupuesto
Ordenar por:Popular hoy
81 - 100 de 42.598 fotos
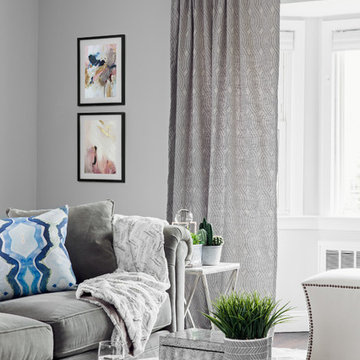
Having a small child, loving to entertain and looking to declutter and kid-proof the gathering spaces of their home in the quaint village of Rockville Centre, Long Island, a stone’s throw from Manhattan, our client’s main objective was to have their living room and den transformed with a family friendly home makeover with mid-century modern tones boasting a formal, yet relaxed spirit
Stepping into the home we found their living room and den both architecturally well appointed yet in need of modern transitional furniture pieces and the pops of color our clients admired, as there was a substantial amount of cool, cold grays in the rooms.
Decor Aid designer Vivian C. approached the design and placement of the pieces sourced to be kid-friendly while remaining sophisticated and practical for entertaining.
“We played off of the clients love for blush pinks, mid-century modern and turquoise. We played with the use of gold and silver metals to mix it up.”
In the living room, we used the prominent bay window and its illuminating natural light as the main architectural focal point, while the fireplace and mantels soft white tone helped inform the minimalist color palette for which we styled the room around.
To add warmth to the living room we played off of the clients love for blush pinks and turquoise while elevating the room with flashes of gold and silver metallic pieces. For a sense of play and to tie the space together we punctuated the kid-friendly living room with an eclectic juxtaposition of colors and materials, from a beautifully patchworked geometric cowhide rug from All Modern, to a whimsical mirror placed over an unexpected, bold geometric credenza, to the blush velvet barrel chair and abstract blue watercolor pillows.
“When sourcing furniture and objects, we chose items that had rounded edges and were shatter proof as it was vital to keep each room’s decor childproof.” Vivian ads.
Their vision for the den remained chic, with comfort and practical functionality key to create an area for the young family to come together.
For the den, our main challenge was working around the pre-existing dark gray sectional sofa. To combat its chunkiness, we played off of the hues in the cubist framed prints placed above and focused on blue and orange accents which complement and play off of each other well. We selected orange storage ottomans in easy to clean, kid-friendly leather to maximize space and functionality. To personalize the appeal of the den we included black and white framed family photos. In the end, the result created a fun, relaxed space where our clients can enjoy family moments or watch a game while taking in the scenic view of their backyard.
For harmony between the rooms, the overall tone for each room is mid-century modern meets bold, yet classic contemporary through the use of mixed materials and fabrications including marble, stone, metals and plush velvet, creating a cozy yet sophisticated enough atmosphere for entertaining family and friends and raising a young children.
“The result od this family friendly room was really fantastic! Adding some greenery, more pillows and throws really made the space pop.” Vivian C. Decor Aid’s Designer

Зону телевизора выделили объемном и цветом. А радиатор скрыли решеткой, которая является общей композицией с конструкцией для ТВ. На фото видно, что возле дивана располагаются места для хранения. Эти конструкции к тому же скрывают неровности стены и выступы колонн.
Фотограф: Лена Швоева
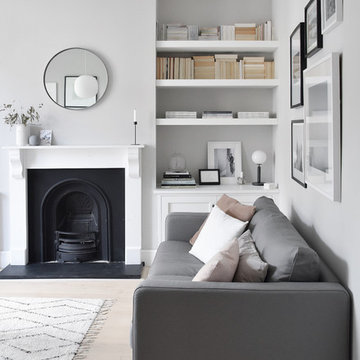
Popular Scandinavian-style interiors blog 'These Four Walls' has collaborated with Kährs for a scandi-inspired, soft and minimalist living room makeover. Kährs worked with founder Abi Dare to find the perfect hard wearing and stylish floor to work alongside minimalist decor. Kährs' ultra matt 'Oak Sky' engineered wood floor design was the perfect fit.
"I was keen on the idea of pale Nordic oak and ordered all sorts of samples, but none seemed quite right – until a package arrived from Swedish brand Kährs, that is. As soon as I took a peek at ‘Oak Sky’ ultra matt lacquered boards I knew they were the right choice – light but not overly so, with a balance of ashen and warmer tones and a beautiful grain. It creates the light, Scandinavian vibe that I love, but it doesn’t look out of place in our Victorian house; it also works brilliantly with the grey walls. I also love the matte finish, which is very hard wearing but has
none of the shininess normally associated with lacquer" says Abi.
Oak Sky is the lightest oak design from the Kährs Lux collection of one-strip ultra matt lacquer floors. The semi-transparent white stain and light and dark contrasts in the wood makes the floor ideal for a scandi-chic inspired interior. The innovative surface treatment is non-reflective; enhancing the colour of the floor while giving it a silky, yet strong shield against wear and tear. Kährs' Lux collection won 'Best Flooring' at the House Beautiful Awards 2017.
Kährs have collaborated with These Four Walls and feature in two blog posts; My soft, minimalist
living room makeover reveal and How to choose wooden flooring.
All photography by Abi Dare, Founder of These Four Walls
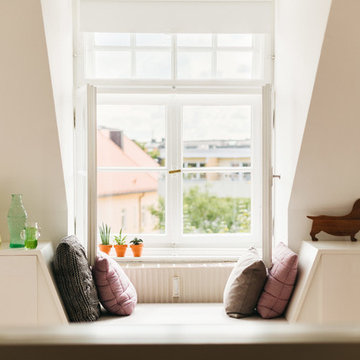
Fotografie: Johannes Schimpfhauser
Ejemplo de salón para visitas abierto actual pequeño con paredes blancas, suelo de madera clara y suelo blanco
Ejemplo de salón para visitas abierto actual pequeño con paredes blancas, suelo de madera clara y suelo blanco
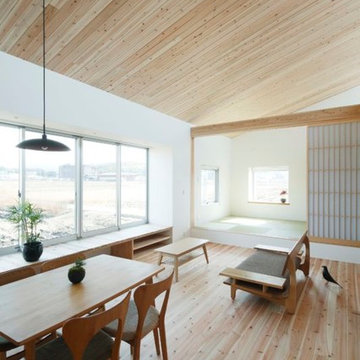
Ejemplo de salón abierto de estilo zen pequeño con paredes blancas, suelo de madera en tonos medios y suelo beige
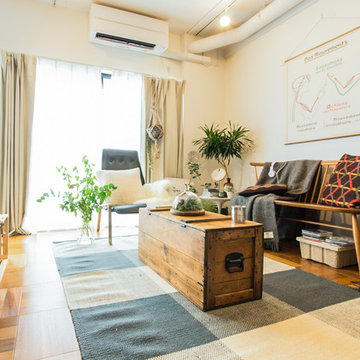
アンティークとモダンをミックスした空間
Diseño de salón abierto moderno pequeño con paredes blancas, suelo de madera en tonos medios, suelo marrón y televisor independiente
Diseño de salón abierto moderno pequeño con paredes blancas, suelo de madera en tonos medios, suelo marrón y televisor independiente
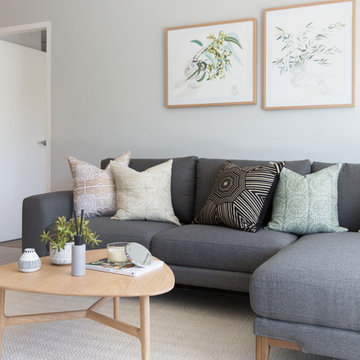
Interior Design by Donna Guyler Design
Diseño de salón abierto contemporáneo pequeño con paredes grises, suelo de baldosas de porcelana, televisor independiente y suelo gris
Diseño de salón abierto contemporáneo pequeño con paredes grises, suelo de baldosas de porcelana, televisor independiente y suelo gris
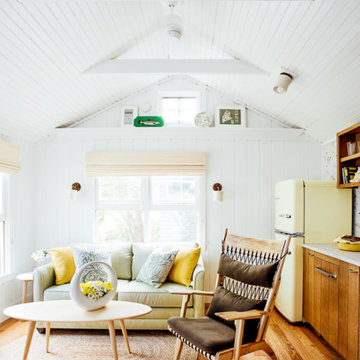
A tiny waterfront house in Kennebunkport, Maine.
Photos by James R. Salomon
Ejemplo de salón abierto marinero pequeño con paredes blancas y suelo de madera en tonos medios
Ejemplo de salón abierto marinero pequeño con paredes blancas y suelo de madera en tonos medios
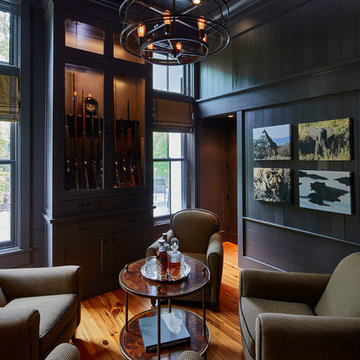
Lauren Rubenstein Photography
Ejemplo de salón cerrado de estilo de casa de campo pequeño sin chimenea con paredes azules, suelo de madera en tonos medios y suelo marrón
Ejemplo de salón cerrado de estilo de casa de campo pequeño sin chimenea con paredes azules, suelo de madera en tonos medios y suelo marrón

Modelo de salón para visitas abierto tradicional renovado pequeño sin televisor con paredes grises, todas las chimeneas, suelo de cemento, marco de chimenea de baldosas y/o azulejos y suelo beige
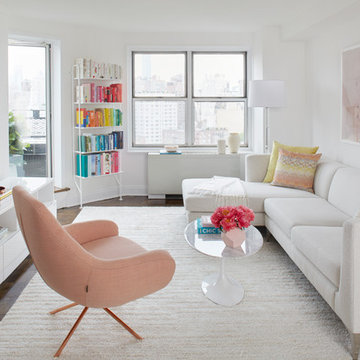
Imagen de salón contemporáneo pequeño con paredes blancas, suelo de madera oscura, televisor colgado en la pared y suelo marrón
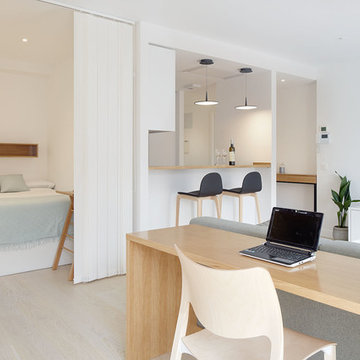
Iñaki Caperochipi
Modelo de salón para visitas abierto nórdico pequeño con paredes blancas, suelo de madera clara y suelo beige
Modelo de salón para visitas abierto nórdico pequeño con paredes blancas, suelo de madera clara y suelo beige
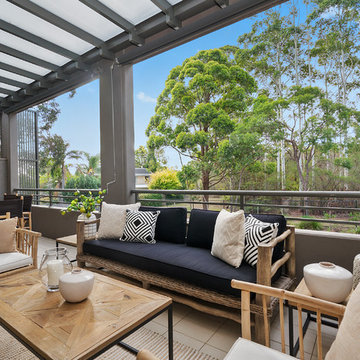
Ejemplo de salón abierto tradicional renovado pequeño con paredes blancas, suelo de madera clara, televisor independiente y suelo beige
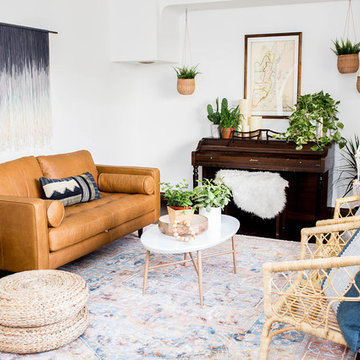
Boho Southwestern is this space. Vintage rugs with jute and natural woods. Plants help make this interior feel the natural elements from outdoors.
Diseño de salón con rincón musical abierto de estilo americano pequeño sin chimenea y televisor con paredes blancas, suelo de madera oscura y suelo marrón
Diseño de salón con rincón musical abierto de estilo americano pequeño sin chimenea y televisor con paredes blancas, suelo de madera oscura y suelo marrón
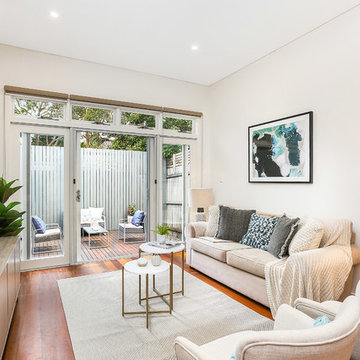
Foto de salón para visitas abierto costero pequeño sin chimenea y televisor con suelo de madera en tonos medios, suelo marrón y paredes blancas
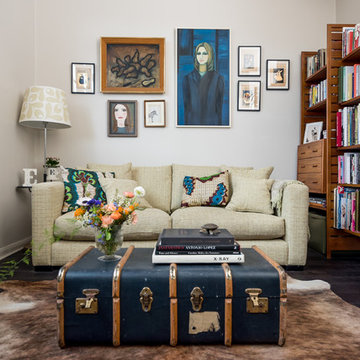
Caitlin Mogridge
Modelo de biblioteca en casa abierta ecléctica pequeña sin chimenea y televisor con paredes blancas, suelo de madera oscura y suelo negro
Modelo de biblioteca en casa abierta ecléctica pequeña sin chimenea y televisor con paredes blancas, suelo de madera oscura y suelo negro
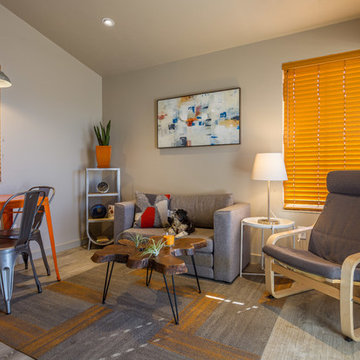
Erik Bishoff Photography
Ejemplo de salón para visitas abierto actual pequeño sin chimenea con paredes grises, suelo de madera clara, televisor independiente y suelo beige
Ejemplo de salón para visitas abierto actual pequeño sin chimenea con paredes grises, suelo de madera clara, televisor independiente y suelo beige
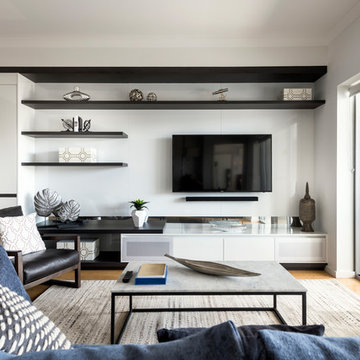
Custom Cabinetry & Murphy Bed: PL Furniture. Occasional Chairs: Furniture Gallery. Sofa: Roxby Lane. Rug; Rug Junction. Homewares & Accessories: Makstar Wholesale.
Photography: DMax Photography
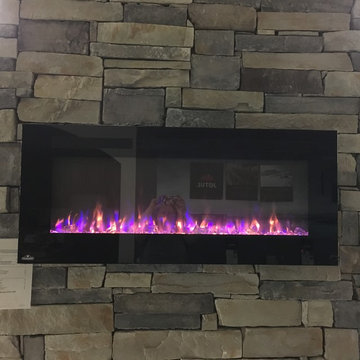
Napoleon 50" Electric Linear fireplace
Ejemplo de salón para visitas cerrado contemporáneo pequeño sin televisor con chimenea lineal y marco de chimenea de piedra
Ejemplo de salón para visitas cerrado contemporáneo pequeño sin televisor con chimenea lineal y marco de chimenea de piedra
42.598 ideas para salones pequeños
5
