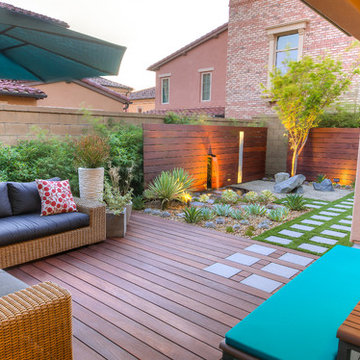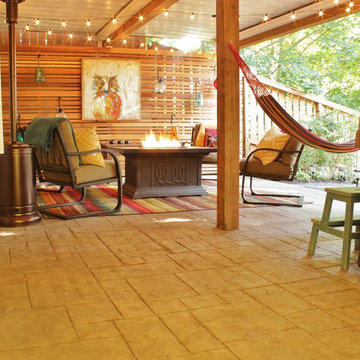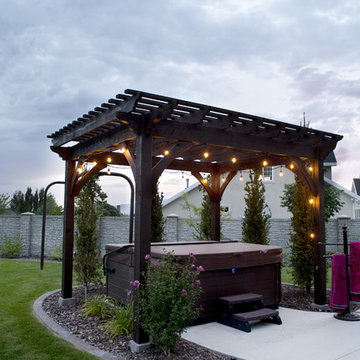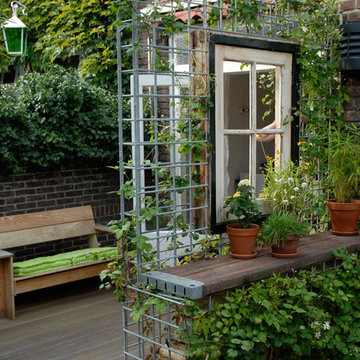587.704 ideas para patios
Filtrar por
Presupuesto
Ordenar por:Popular hoy
101 - 120 de 587.704 fotos
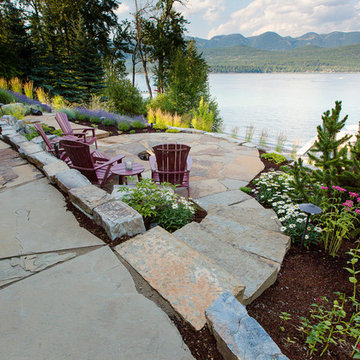
Chief cliff rock walls terrace the hillside creating livable patio spaces in a challenging, steep-sloped backyard.
Ejemplo de patio actual de tamaño medio sin cubierta en patio trasero con adoquines de piedra natural y brasero
Ejemplo de patio actual de tamaño medio sin cubierta en patio trasero con adoquines de piedra natural y brasero
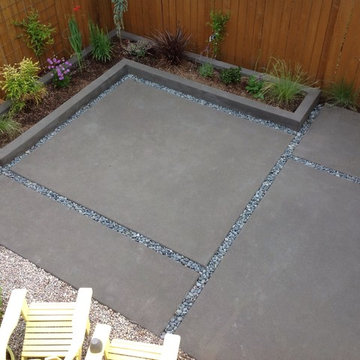
Unusable back ward area transformed into great lounging area in full use daily from the day we complete led. Check out review of Oleary project
Ejemplo de patio minimalista de tamaño medio sin cubierta en patio trasero con jardín de macetas y suelo de hormigón estampado
Ejemplo de patio minimalista de tamaño medio sin cubierta en patio trasero con jardín de macetas y suelo de hormigón estampado
Encuentra al profesional adecuado para tu proyecto
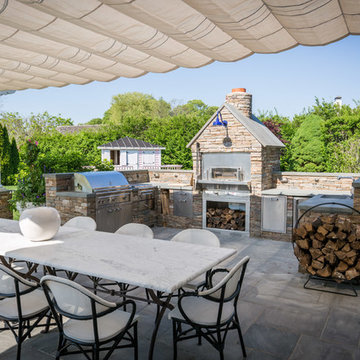
Foto de patio clásico renovado en patio trasero con cocina exterior
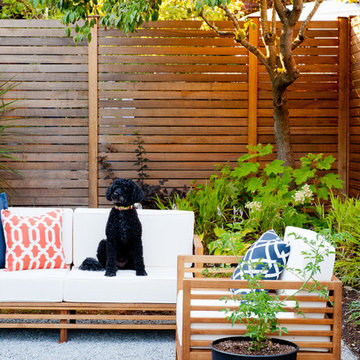
Already partially enclosed by an ipe fence and concrete wall, our client had a vision of an outdoor courtyard for entertaining on warm summer evenings since the space would be shaded by the house in the afternoon. He imagined the space with a water feature, lighting and paving surrounded by plants.
With our marching orders in place, we drew up a schematic plan quickly and met to review two options for the space. These options quickly coalesced and combined into a single vision for the space. A thick, 60” tall concrete wall would enclose the opening to the street – creating privacy and security, and making a bold statement. We knew the gate had to be interesting enough to stand up to the large concrete walls on either side, so we designed and had custom fabricated by Dennis Schleder (www.dennisschleder.com) a beautiful, visually dynamic metal gate. The gate has become the icing on the cake, all 300 pounds of it!
Other touches include drought tolerant planting, bluestone paving with pebble accents, crushed granite paving, LED accent lighting, and outdoor furniture. Both existing trees were retained and are thriving with their new soil. The garden was installed in December and our client is extremely happy with the results – so are we!
Photo credits, Coreen Schmidt
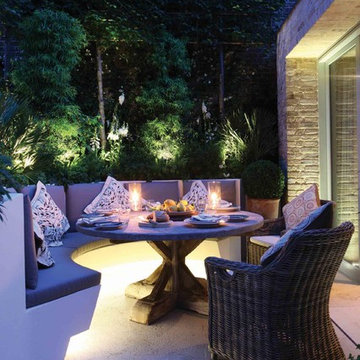
LED garden spike lights are the ideal fittings to light your garden as you can move them as the planting grows and matures. Our range of LED outdoor garden lights include LED spike spot lights, LED spike floodlights and a wonderful new candle-like product – the Carella.
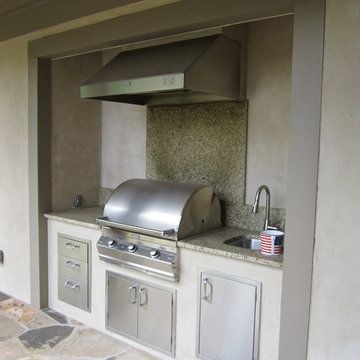
Diseño de patio clásico de tamaño medio en patio trasero y anexo de casas con cocina exterior y adoquines de piedra natural
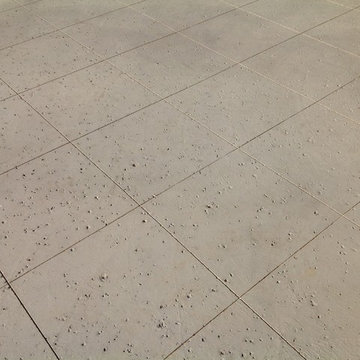
Modelo de patio de estilo americano grande en patio trasero con cocina exterior, losas de hormigón y pérgola
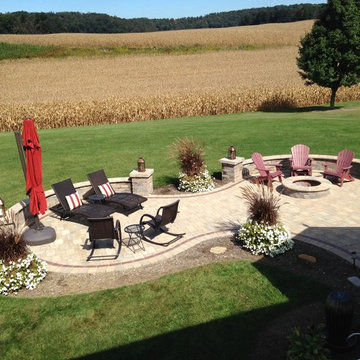
Ejemplo de patio clásico de tamaño medio sin cubierta en patio trasero con adoquines de ladrillo y brasero
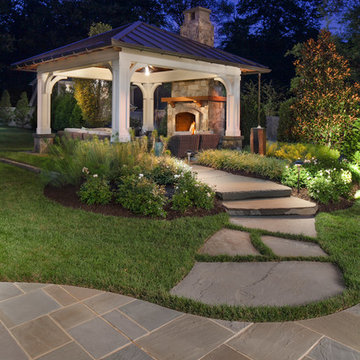
Morgan Howarth Photography, Surrounds Inc.
Foto de patio tradicional en patio trasero con adoquines de piedra natural
Foto de patio tradicional en patio trasero con adoquines de piedra natural

Denice Lachapelle
Diseño de patio actual de tamaño medio en patio trasero con cocina exterior, adoquines de piedra natural y cenador
Diseño de patio actual de tamaño medio en patio trasero con cocina exterior, adoquines de piedra natural y cenador
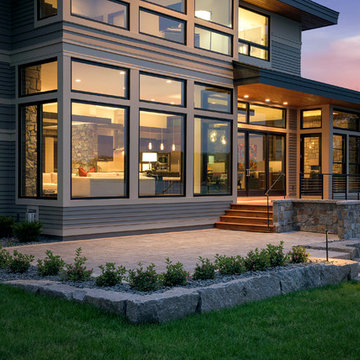
Builder: Denali Custom Homes - Architectural Designer: Alexander Design Group - Interior Designer: Studio M Interiors - Photo: Spacecrafting Photography
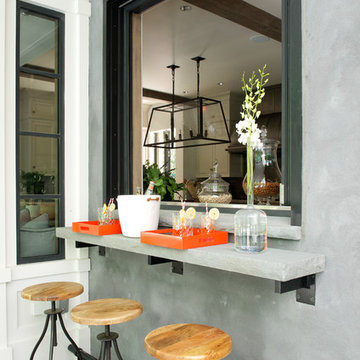
Jane Beiles
Foto de patio tradicional renovado pequeño en anexo de casas
Foto de patio tradicional renovado pequeño en anexo de casas
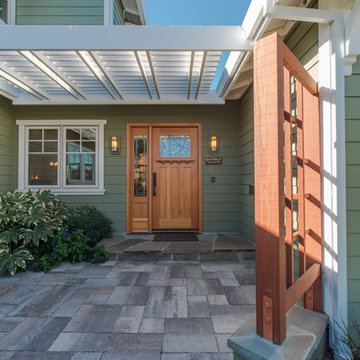
A down-to-the-studs remodel and second floor addition, we converted this former ranch house into a light-filled home designed and built to suit contemporary family life, with no more or less than needed. Craftsman details distinguish the new interior and exterior, and douglas fir wood trim offers warmth and character on the inside.
Photography by Takashi Fukuda.
https://saikleyarchitects.com/portfolio/contemporary-craftsman/
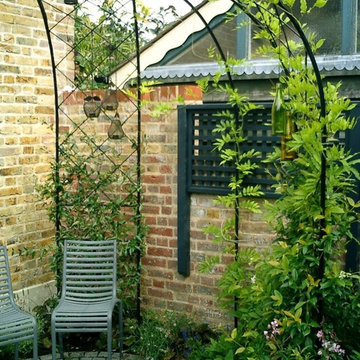
An award winning Victorian garden design that featured on ITV's 'Britain's Best Gardens' programme. The design features Victorian paviours, a metal pergola, a slate bench and raised brick beds. Unusual lighting and a mixture of traditional cottage garden and architectural planting complete the design.
Photography by John Glover
587.704 ideas para patios
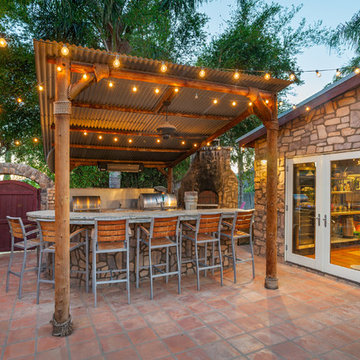
Imagen de patio tropical de tamaño medio en patio trasero con suelo de baldosas y cenador
6
