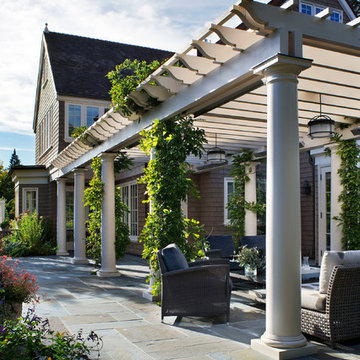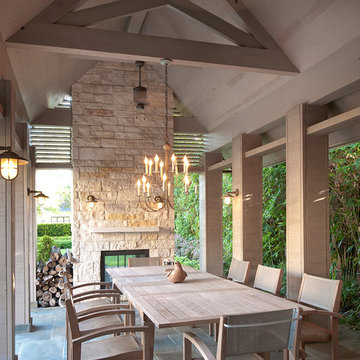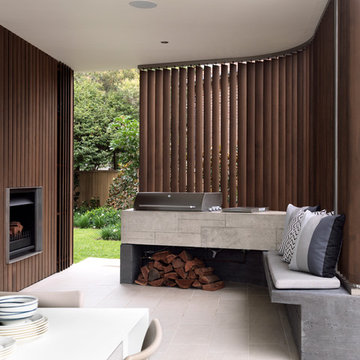589.165 ideas para patios
Filtrar por
Presupuesto
Ordenar por:Popular hoy
181 - 200 de 589.165 fotos
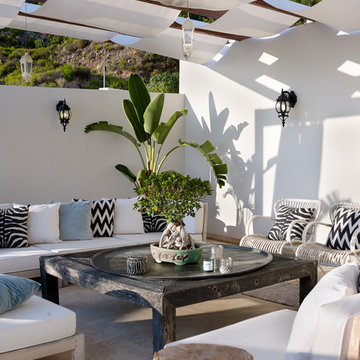
Jonas Lundberg & Anna Truelsen mylovelythings.blogspot.com
Modelo de patio mediterráneo con pérgola
Modelo de patio mediterráneo con pérgola
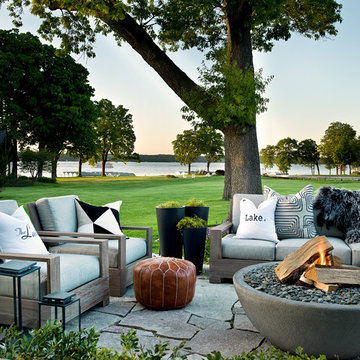
Cynthia Lynn Photography
Modelo de patio tradicional renovado sin cubierta con brasero
Modelo de patio tradicional renovado sin cubierta con brasero

A line of 'Skyracer' molinia repeats the same element from the front yard and is paralleled by a bluestone stepper path into the lawn.
Westhauser Photography
Encuentra al profesional adecuado para tu proyecto
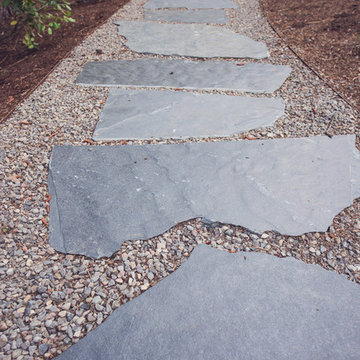
Iron-Mountain Flagstone + Gravel Walkway with Steel Edging
Modelo de patio rural grande en patio trasero con adoquines de piedra natural
Modelo de patio rural grande en patio trasero con adoquines de piedra natural
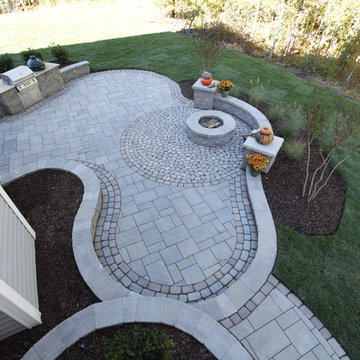
Foto de patio clásico grande sin cubierta en patio trasero con brasero y adoquines de hormigón
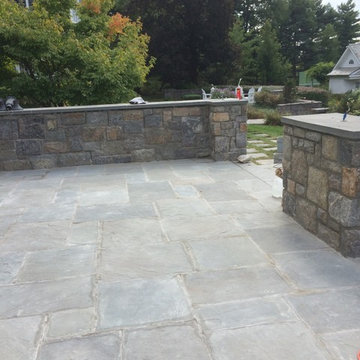
Bluestone patio
Modelo de patio clásico de tamaño medio sin cubierta en patio trasero con adoquines de piedra natural
Modelo de patio clásico de tamaño medio sin cubierta en patio trasero con adoquines de piedra natural
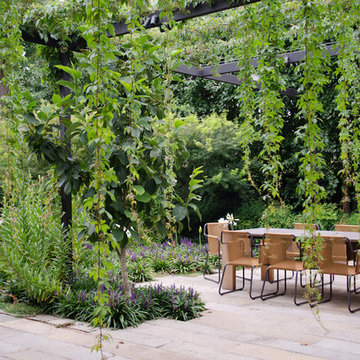
Ejemplo de patio actual en patio trasero con adoquines de hormigón y pérgola
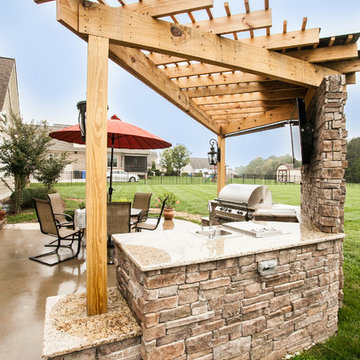
Carolina Outdoor Concepts
Modelo de patio de estilo americano de tamaño medio en patio trasero con cocina exterior, losas de hormigón y pérgola
Modelo de patio de estilo americano de tamaño medio en patio trasero con cocina exterior, losas de hormigón y pérgola
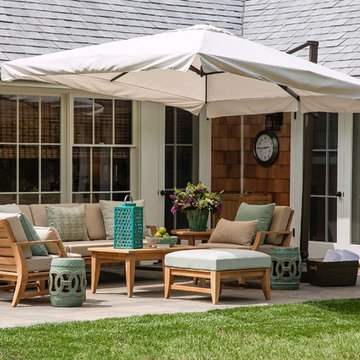
Jim Bartsch Photography
Modelo de patio tradicional renovado de tamaño medio en patio trasero con adoquines de piedra natural
Modelo de patio tradicional renovado de tamaño medio en patio trasero con adoquines de piedra natural
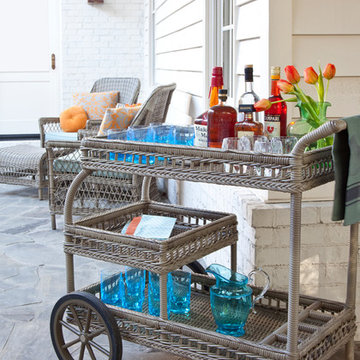
Bring the inside out with beautiful weather-safe furnishings from Grange Furniture, and outdoor fabrics for your pillows and cushions, all available at steve mckenzie's in Atlanta. Acrylic stemware looks luxurious, but you'll have no fear entertaining outside with these fabulous glasses!
Christina Wedge Photography

This late 70's ranch style home was recently renovated with a clean, modern twist on the ranch style architecture of the existing residence. AquaTerra was hired to create the entire outdoor environment including the new pool and spa. Similar to the renovated home, this aquatic environment was designed to take a traditional pool and gives it a clean, modern twist. The site proved to be perfect for a long, sweeping curved water feature that can be seen from all of the outdoor gathering spaces as well as many rooms inside the residence. This design draws people outside and allows them to explore all of the features of the pool and outdoor spaces. Features of this resort like outdoor environment include:
-Play pool with two lounge areas with LED lit bubblers
-Pebble Tec Pebble Sheen Luminous series pool finish
-Lightstreams glass tile
-spa with six custom copper Bobe water spillway scuppers
-water feature wall with three custom copper Bobe water scuppers
-Fully automated with Pentair Equipment
-LED lighting throughout the pool and spa
-Gathering space with automated fire pit
-Lounge deck area
-Synthetic turf between step pads and deck
-Gourmet outdoor kitchen to meet all the entertaining needs.
This outdoor environment cohesively brings the clean & modern finishes of the renovated home seamlessly to the outdoors to a pool and spa for play, exercise and relaxation.
Photography: Daniel Driensky

Brian Parks
Imagen de patio tradicional sin cubierta con brasero y adoquines de piedra natural
Imagen de patio tradicional sin cubierta con brasero y adoquines de piedra natural

Designed by Krista Watterworth Alterman of Krista Watterworth Design Studio in Palm Beach Gardens, Florida. Photos by Jessica Glynn. In the Evergrene gated community. Rustic wood and rattan make this a cozy Florida loggia. Poolside drinks are a must!
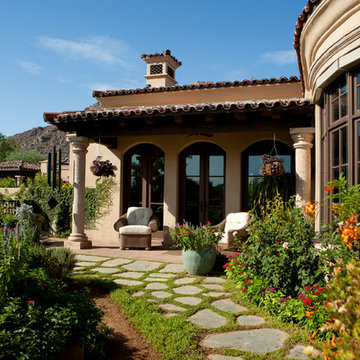
Dino Tonn Photography
Diseño de patio mediterráneo pequeño en anexo de casas y patio trasero con adoquines de piedra natural
Diseño de patio mediterráneo pequeño en anexo de casas y patio trasero con adoquines de piedra natural
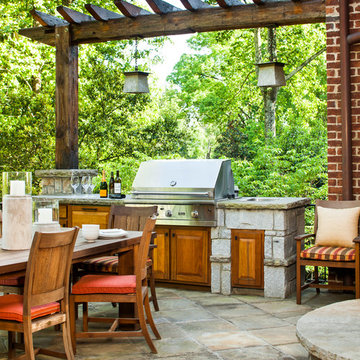
Photography by Jeff Herr
Imagen de patio clásico renovado grande en patio trasero y anexo de casas con adoquines de hormigón
Imagen de patio clásico renovado grande en patio trasero y anexo de casas con adoquines de hormigón
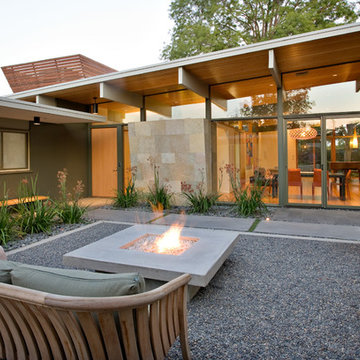
Reverse Shed Eichler
This project is part tear-down, part remodel. The original L-shaped plan allowed the living/ dining/ kitchen wing to be completely re-built while retaining the shell of the bedroom wing virtually intact. The rebuilt entertainment wing was enlarged 50% and covered with a low-slope reverse-shed roof sloping from eleven to thirteen feet. The shed roof floats on a continuous glass clerestory with eight foot transom. Cantilevered steel frames support wood roof beams with eaves of up to ten feet. An interior glass clerestory separates the kitchen and livingroom for sound control. A wall-to-wall skylight illuminates the north wall of the kitchen/family room. New additions at the back of the house add several “sliding” wall planes, where interior walls continue past full-height windows to the exterior, complimenting the typical Eichler indoor-outdoor ceiling and floor planes. The existing bedroom wing has been re-configured on the interior, changing three small bedrooms into two larger ones, and adding a guest suite in part of the original garage. A previous den addition provided the perfect spot for a large master ensuite bath and walk-in closet. Natural materials predominate, with fir ceilings, limestone veneer fireplace walls, anigre veneer cabinets, fir sliding windows and interior doors, bamboo floors, and concrete patios and walks. Landscape design by Bernard Trainor: www.bernardtrainor.com (see “Concrete Jungle” in April 2014 edition of Dwell magazine). Microsoft Media Center installation of the Year, 2008: www.cybermanor.com/ultimate_install.html (automated shades, radiant heating system, and lights, as well as security & sound).
589.165 ideas para patios
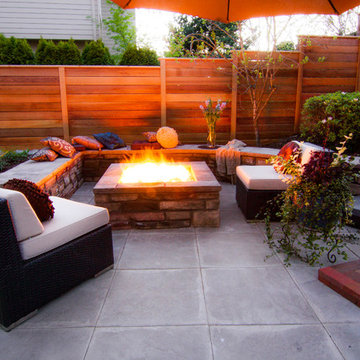
fire feature, fire pit ,hardscaping , indoor-outdoor living, patio heater, pavers, privacy screen, seat wall, stone raised garden beds, wood fencing, hot tub, cedar fencing horizontal fencing, cultured stone, stone coping, herb garden, vegetable garden paver patio, architectural slabs, brick accent pavers
10
