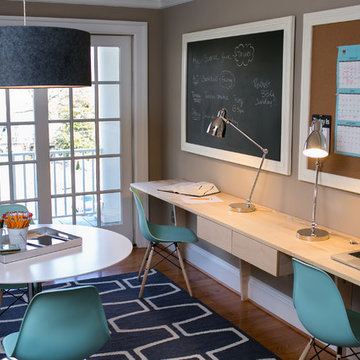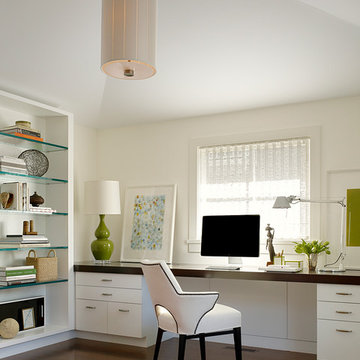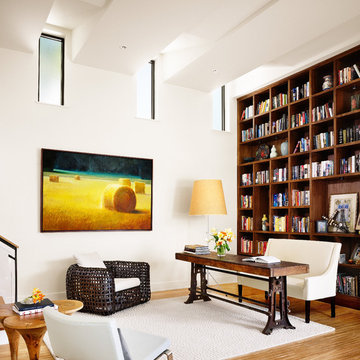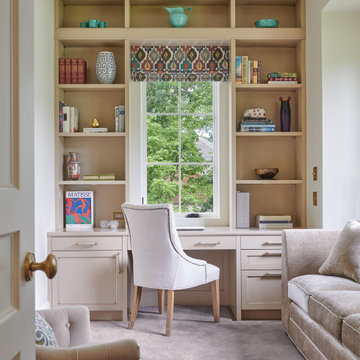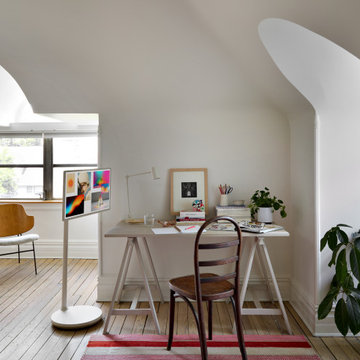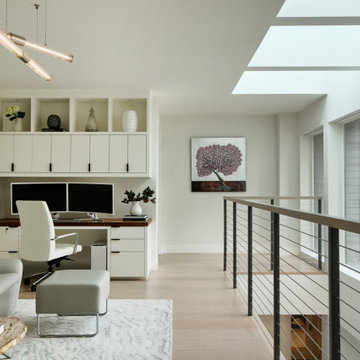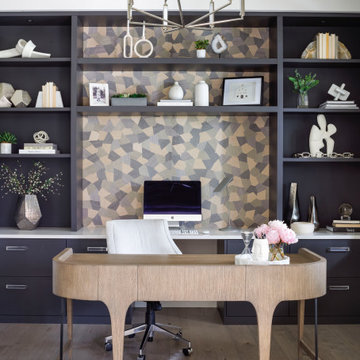338.032 ideas para despachos
Filtrar por
Presupuesto
Ordenar por:Popular hoy
121 - 140 de 338.032 fotos
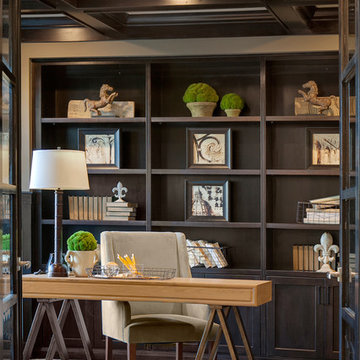
Photo Credit: Matt Edington
Imagen de despacho actual con paredes grises y moqueta
Imagen de despacho actual con paredes grises y moqueta

A book loving family of four, Dan, Julia and their two daughters were looking to add on to and rearrange their three bedroom, one bathroom home to suit their unique needs for places to study, rest, play, and hide and go seek. A generous lot allowed for a addition to the north of the house connecting to the middle bedroom/den, and the design process, while initially motivated by the need for a more spacious and private master bedroom and bathroom, evolved to focus around Dan & Julia distinct desires for home offices.
Dan, a Minnesotan Medievalist, craved a cozy, wood paneled room with a nook for his reading chair and ample space for books, and, Julia, an American Studies professor with a focus on history of progressive children's literature, imagined a bright and airy space with plenty of shelf and desk space where she could peacefully focus on her latest project. What resulted was an addition with two offices, one upstairs, one downstairs, that were animated very differently by the presence of the connecting stair--Dan's reading nook nestled under the stair and Julia's office defined by a custom bookshelf stair rail that gave her plenty of storage down low and a sense of spaciousness above. A generous corridor with large windows on both sides serves as the transitional space between the addition and the original house as well as impromptu yoga room. The master suite extends from the end of the corridor towards the street creating a sense of separation from the original house which was remodeled to create a variety of family rooms and utility spaces including a small "office" for the girls, an entry hall with storage for shoes and jackets, a mud room, a new linen closet, an improved great room that reused an original window that had to be removed to connect to the addition. A palette of local and reclaimed wood provide prominent accents throughout the house including pecan flooring in the addition, barn doors faced with reclaimed pine flooring, reused solid wood doors from the original house, and shiplap paneling that was reclaimed during remodel.
Photography by: Michael Hsu
Encuentra al profesional adecuado para tu proyecto
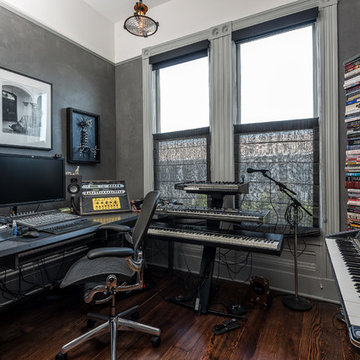
Sanchez Street
Ed Ritger Photography
Foto de estudio actual con paredes grises, suelo marrón, suelo de madera oscura y escritorio independiente
Foto de estudio actual con paredes grises, suelo marrón, suelo de madera oscura y escritorio independiente
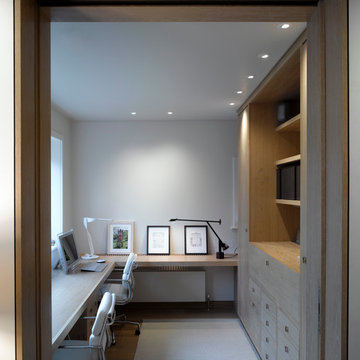
Diseño de despacho contemporáneo con paredes blancas y suelo de madera oscura
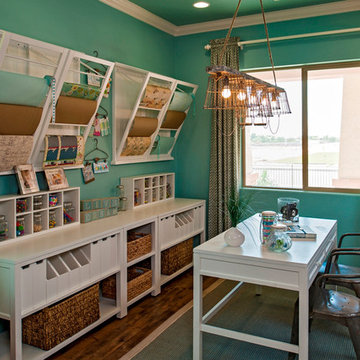
Modelo de despacho tradicional con paredes azules, suelo de madera oscura y escritorio independiente
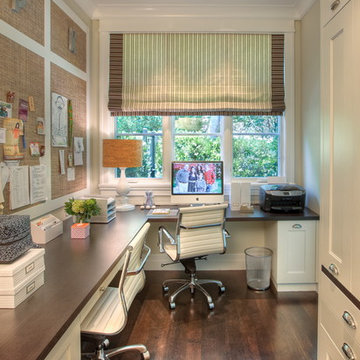
Mark Schwartz Photography
Diseño de despacho clásico renovado con escritorio empotrado
Diseño de despacho clásico renovado con escritorio empotrado
Volver a cargar la página para no volver a ver este anuncio en concreto
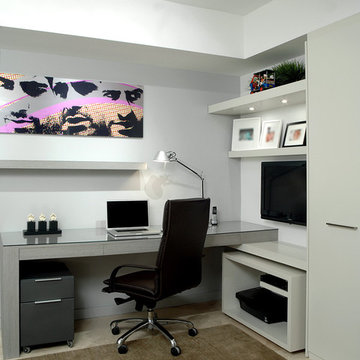
Modern residence design in Hollywood Beach Florida.
Imagen de despacho actual con paredes grises y escritorio empotrado
Imagen de despacho actual con paredes grises y escritorio empotrado
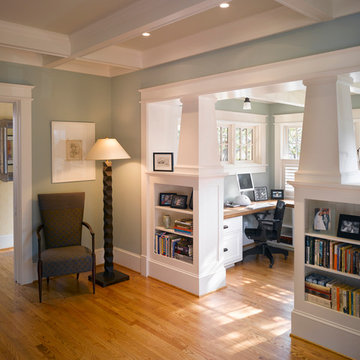
Light filled home office with craftsman detailing and custom cabinetry.
Photo by Prakash Patel.

South east end of studio space with doors to work spaces open.
Cathy Schwabe Architecture.
Photograph by David Wakely.
Ejemplo de despacho contemporáneo con suelo de cemento y suelo gris
Ejemplo de despacho contemporáneo con suelo de cemento y suelo gris
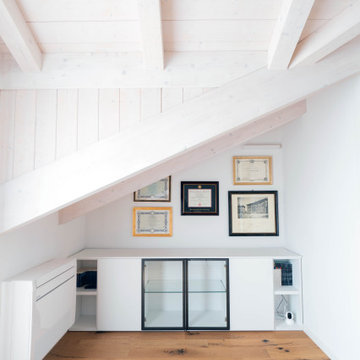
Diseño de despacho actual de tamaño medio con biblioteca, paredes blancas, suelo de madera clara, escritorio independiente y vigas vistas
Volver a cargar la página para no volver a ver este anuncio en concreto
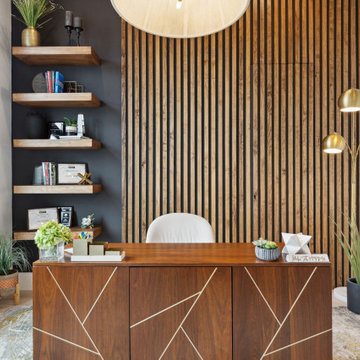
This beautiful transitional home was designed by our client with one of our partner design firms, Covert + Associates Residential Design. Our client’s purchased this one-acre lot and hired Thoroughbred Custom Homes to build their high-performance custom home. The design incorporated a “U” shaped home to provide an area for their future pool and a porte-cochere with a five-car garage. The stunning white brick is accented by black Andersen composite windows, custom double iron entry doors and black trim. All the patios and the porte-cochere feature tongue and grove pine ceilings with recessed LED lighting. Upon entering the home through the custom doors, guests are greeted by 24’ wide by 10’ tall glass sliding doors and custom “X” pattern ceiling designs. The living area also features a 60” linear Montigo fireplace with a custom black concrete façade that matches vent hood in the kitchen. The kitchen features full overlay cabinets, quartzite countertops, and Monogram appliances with a Café black and gold 48” range. The master suite features a large bedroom with a unique corner window setup and private patio. The master bathroom is a showstopper with an 11’ wide ‘wet room’ including dual shower heads, a rain head, a handheld, and a freestanding tub. The semi-frameless Starphire, low iron, glass shows off the floor to ceiling marble and two-tone black and gold Kohler fixtures. There are just too many unique features to list!
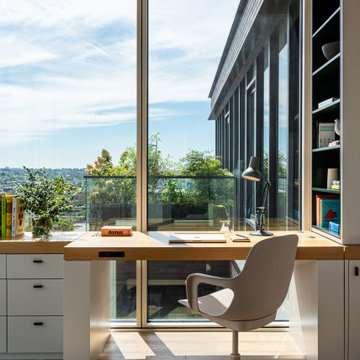
Bespoke millwork was designed for the home office, integrating a bookcase, cabinets and drawers, but most important a custom lifting desk. The desk for engineered to be seamlessly integrated with the surrounded millwork when in low position, and be electronically lifted to become a standing desk.
338.032 ideas para despachos

Imagen de despacho de estilo de casa de campo con paredes marrones, suelo de madera clara, escritorio independiente, suelo beige y madera
7
