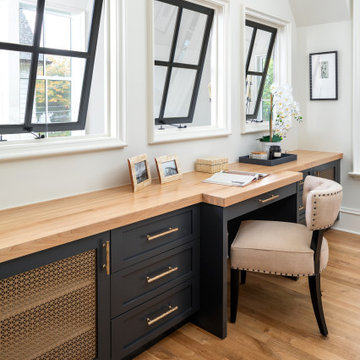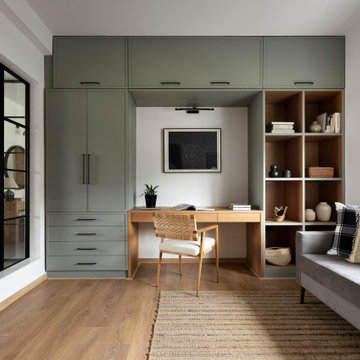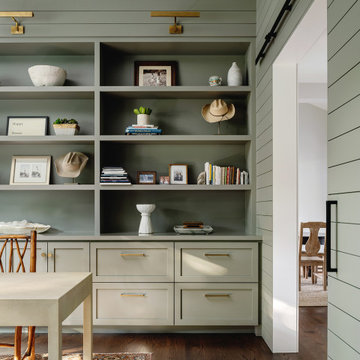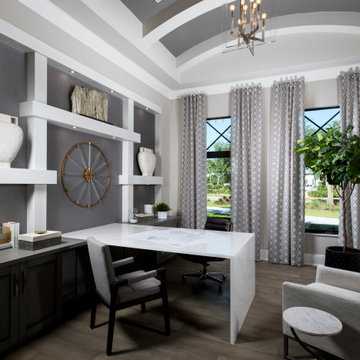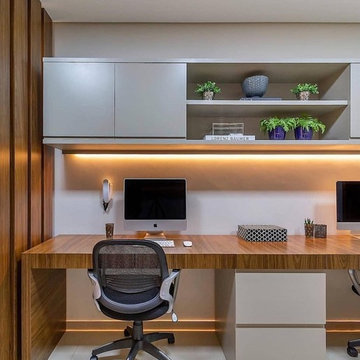338.018 ideas para despachos
Filtrar por
Presupuesto
Ordenar por:Popular hoy
81 - 100 de 338.018 fotos
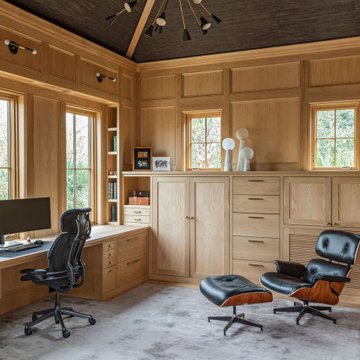
Imagen de despacho abovedado mediterráneo grande con paredes marrones y escritorio empotrado
Encuentra al profesional adecuado para tu proyecto

Modelo de despacho blanco marinero de tamaño medio sin chimenea con paredes blancas, suelo de madera en tonos medios, escritorio empotrado, suelo marrón y machihembrado

The idea for this space came from two key elements: functionality and design. Being a multi-purpose space, this room presents a beautiful workstation with black and rattan desk atop a hair on hide zebra print rug. The credenza behind the desk allows for ample storage for office supplies and linens for the stylish and comfortable white sleeper sofa. Stunning geometric wall covering, custom drapes and a black and gold light fixture add to the collected mid-century modern and contemporary feel.
Photo: Zeke Ruelas

A charming 1920s colonial had a dated dark kitchen that was not in keeping with the historic charm of the home. The owners, who adored British design, wanted a kitchen that was spacious and storage friendly, with the feel of a classic English kitchen. Designer Sarah Robertson of Studio Dearborn helped her client, while architect Greg Lewis redesigned the home to accommodate a larger kitchen, new primary bath, mudroom, and butlers pantry.
Photos Adam Macchia. For more information, you may visit our website at www.studiodearborn.com or email us at info@studiodearborn.com.
Volver a cargar la página para no volver a ver este anuncio en concreto

Ejemplo de despacho clásico renovado grande con paredes negras, suelo de madera clara, escritorio empotrado y panelado
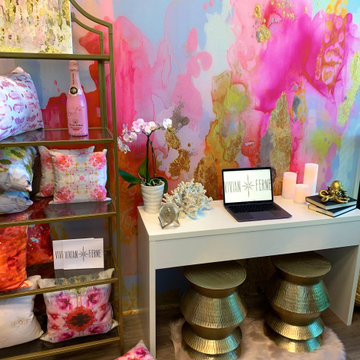
Contact us for Custom Size to Fit Your Space!
Fun and punchy, if you need a bold and bright pick me up on an accent wall the "Mai Tai" print is the name of the game. Pink, fuchsia, cherry red, with touches of beige and periwinkle dominate the sparkling design of the large non-repeating design.
This mural comes with a gold leaf kit to add real gold leaf in areas that you really want to see shine!!
Available in Peel and Stick Decal Application and Traditional Wallpaper
Peel and Stick: The adhesive application allows for easy removal with no damage to the wall.
Pre-pasted: The pre-pasted wallpaper application is a common wall covering with glue paste on the back that activates when wet.
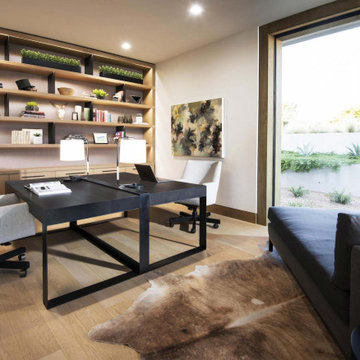
With adjacent neighbors within a fairly dense section of Paradise Valley, Arizona, C.P. Drewett sought to provide a tranquil retreat for a new-to-the-Valley surgeon and his family who were seeking the modernism they loved though had never lived in. With a goal of consuming all possible site lines and views while maintaining autonomy, a portion of the house — including the entry, office, and master bedroom wing — is subterranean. This subterranean nature of the home provides interior grandeur for guests but offers a welcoming and humble approach, fully satisfying the clients requests.
While the lot has an east-west orientation, the home was designed to capture mainly north and south light which is more desirable and soothing. The architecture’s interior loftiness is created with overlapping, undulating planes of plaster, glass, and steel. The woven nature of horizontal planes throughout the living spaces provides an uplifting sense, inviting a symphony of light to enter the space. The more voluminous public spaces are comprised of stone-clad massing elements which convert into a desert pavilion embracing the outdoor spaces. Every room opens to exterior spaces providing a dramatic embrace of home to natural environment.
Grand Award winner for Best Interior Design of a Custom Home
The material palette began with a rich, tonal, large-format Quartzite stone cladding. The stone’s tones gaveforth the rest of the material palette including a champagne-colored metal fascia, a tonal stucco system, and ceilings clad with hemlock, a tight-grained but softer wood that was tonally perfect with the rest of the materials. The interior case goods and wood-wrapped openings further contribute to the tonal harmony of architecture and materials.
Grand Award Winner for Best Indoor Outdoor Lifestyle for a Home This award-winning project was recognized at the 2020 Gold Nugget Awards with two Grand Awards, one for Best Indoor/Outdoor Lifestyle for a Home, and another for Best Interior Design of a One of a Kind or Custom Home.
At the 2020 Design Excellence Awards and Gala presented by ASID AZ North, Ownby Design received five awards for Tonal Harmony. The project was recognized for 1st place – Bathroom; 3rd place – Furniture; 1st place – Kitchen; 1st place – Outdoor Living; and 2nd place – Residence over 6,000 square ft. Congratulations to Claire Ownby, Kalysha Manzo, and the entire Ownby Design team.
Tonal Harmony was also featured on the cover of the July/August 2020 issue of Luxe Interiors + Design and received a 14-page editorial feature entitled “A Place in the Sun” within the magazine.
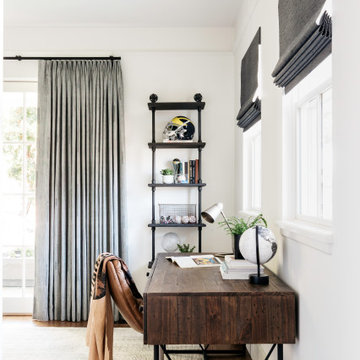
Diseño de despacho tradicional renovado de tamaño medio con paredes blancas, suelo de madera en tonos medios, escritorio independiente y suelo marrón
Volver a cargar la página para no volver a ver este anuncio en concreto
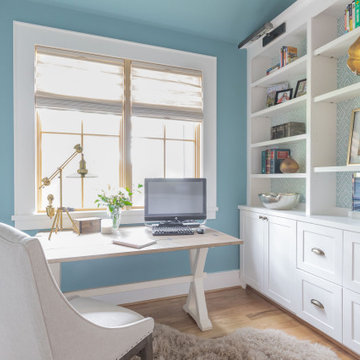
Ejemplo de despacho campestre grande sin chimenea con paredes azules, suelo de madera clara, escritorio independiente y suelo beige

Picture Perfect House
Ejemplo de despacho clásico renovado pequeño sin chimenea con paredes grises, suelo de madera oscura, escritorio empotrado y suelo marrón
Ejemplo de despacho clásico renovado pequeño sin chimenea con paredes grises, suelo de madera oscura, escritorio empotrado y suelo marrón
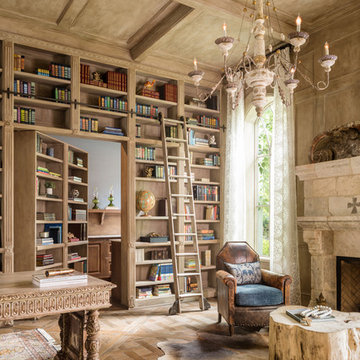
french country, library
Foto de despacho mediterráneo con suelo de madera en tonos medios, todas las chimeneas, escritorio independiente y suelo marrón
Foto de despacho mediterráneo con suelo de madera en tonos medios, todas las chimeneas, escritorio independiente y suelo marrón
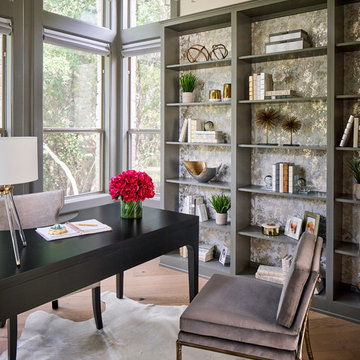
This beautiful study was part of a whole house design and renovation by Haven Design and Construction. For this room, our objective was to create a feminine and sophisticated study for our client. She requested a design that was unique and fresh, but still warm and inviting. We wallpapered the back of the bookcases in an eye catching metallic vine pattern to add a feminine touch. Then, we selected a deep gray tone from the wallpaper and painted the bookcases and wainscoting in this striking color. We replaced the carpet with a light wood flooring that compliments the gray woodwork. Our client preferred a petite desk, just large enough for paying bills or working on her laptop, so our first furniture selection was a lovely black desk with feminine curved detailing and delicate star hardware. The room still needed a focal point, so we selected a striking lucite and gold chandelier to set the tone. The design was completed by a pair of gray velvet guest chairs. The gold twig pattern on the back of the chairs compliments the metallic wallpaper pattern perfectly. Finally the room was carefully detailed with unique accessories and custom bound books to fill the bookcases.
338.018 ideas para despachos
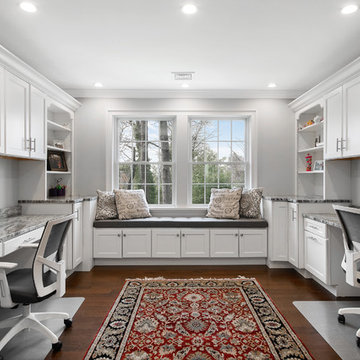
Our client was so happy with her kitchen she came back to NJ Kitchens And Baths to help her design her new home office. She needed 2 work areas. Considering the space in the room, I thought it would be a great idea to add a window seat that separated the work areas and create a calming space to relax or read.
5

