619.884 ideas para cuartos de baño blancos
Filtrar por
Presupuesto
Ordenar por:Popular hoy
101 - 120 de 619.884 fotos

Master Bathroom Addition with custom double vanity.
White herringbone tile with white wall subway tile. white pebble shower floor tile. Walnut rounded vanity mirrors. Brizo Fixtures. Cabinet hardware by School House Electric. Photo Credit: Amy Bartlam
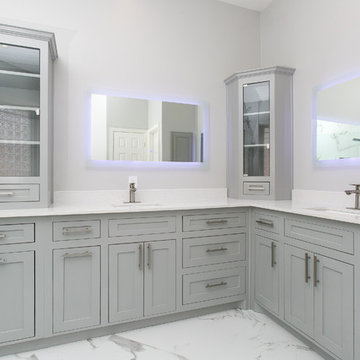
Diseño de cuarto de baño principal actual de tamaño medio con armarios estilo shaker, puertas de armario grises, paredes grises, suelo de mármol, lavabo bajoencimera, encimera de vidrio y suelo blanco

The ensuite is a luxurious space offering all the desired facilities. The warm theme of all rooms echoes in the materials used. The vanity was created from Recycled Messmate with a horizontal grain, complemented by the polished concrete bench top. The walk in double shower creates a real impact, with its black framed glass which again echoes with the framing in the mirrors and shelving.

I designed the spa master bath to provide a calming oasis by using a blend of marble tile, concrete counter tops, chrome, crystal and a refurbished antique claw foot tub.

Diseño de cuarto de baño principal marinero pequeño con armarios estilo shaker, puertas de armario marrones, bañera empotrada, combinación de ducha y bañera, sanitario de dos piezas, baldosas y/o azulejos azules, baldosas y/o azulejos de cerámica, paredes azules, suelo de baldosas de cerámica, lavabo bajoencimera, encimera de cuarzo compacto, suelo azul y ducha con puerta con bisagras

Photography: Ben Gebo
Foto de cuarto de baño principal tradicional renovado pequeño con armarios estilo shaker, sanitario de pared, baldosas y/o azulejos blancos, baldosas y/o azulejos de piedra, paredes blancas, suelo con mosaicos de baldosas, lavabo bajoencimera, encimera de mármol, puertas de armario blancas, ducha empotrada, ducha con puerta con bisagras y suelo blanco
Foto de cuarto de baño principal tradicional renovado pequeño con armarios estilo shaker, sanitario de pared, baldosas y/o azulejos blancos, baldosas y/o azulejos de piedra, paredes blancas, suelo con mosaicos de baldosas, lavabo bajoencimera, encimera de mármol, puertas de armario blancas, ducha empotrada, ducha con puerta con bisagras y suelo blanco

New View Photography
Modelo de cuarto de baño rectangular urbano de tamaño medio con puertas de armario negras, sanitario de pared, baldosas y/o azulejos blancos, baldosas y/o azulejos de cemento, paredes blancas, suelo de baldosas de porcelana, lavabo bajoencimera, encimera de cuarzo compacto, suelo marrón, ducha empotrada, aseo y ducha, ducha con puerta corredera, encimeras blancas y armarios con paneles lisos
Modelo de cuarto de baño rectangular urbano de tamaño medio con puertas de armario negras, sanitario de pared, baldosas y/o azulejos blancos, baldosas y/o azulejos de cemento, paredes blancas, suelo de baldosas de porcelana, lavabo bajoencimera, encimera de cuarzo compacto, suelo marrón, ducha empotrada, aseo y ducha, ducha con puerta corredera, encimeras blancas y armarios con paneles lisos
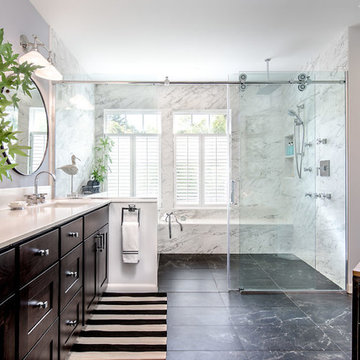
Ejemplo de cuarto de baño principal contemporáneo grande sin sin inodoro con armarios con paneles empotrados, puertas de armario de madera en tonos medios, bañera empotrada, paredes grises, suelo de mármol, lavabo bajoencimera, encimera de cuarzo compacto, suelo negro, ducha con puerta corredera y encimeras blancas
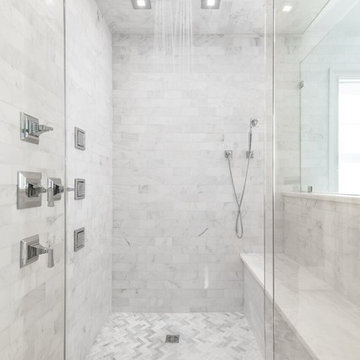
When we work on a private residence, we take every care to understand and respect that this is not just a property, structure or set of blueprints. This is your home. We listen first, working with your vision and sense of style, but combining your ideas with our extensive knowledge of finishes, materials and how to consider every last detail in order to create an overall look and feel that will really "wow."

Inside Out Magazine May 2017 Issue, Anson Smart Photography
Modelo de cuarto de baño urbano de tamaño medio con puertas de armario negras, ducha a ras de suelo, baldosas y/o azulejos blancos, paredes blancas, suelo de baldosas de cerámica, lavabo sobreencimera, encimera de madera, suelo negro, ducha abierta, baldosas y/o azulejos de cemento, aseo y ducha y encimeras marrones
Modelo de cuarto de baño urbano de tamaño medio con puertas de armario negras, ducha a ras de suelo, baldosas y/o azulejos blancos, paredes blancas, suelo de baldosas de cerámica, lavabo sobreencimera, encimera de madera, suelo negro, ducha abierta, baldosas y/o azulejos de cemento, aseo y ducha y encimeras marrones

Attic apartment conversion spacious spa bathroom with vanity sink off-center to allow more countertop space on one side. Function and Style!
Diseño de cuarto de baño clásico renovado de tamaño medio con armarios estilo shaker, puertas de armario grises, sanitario de una pieza, baldosas y/o azulejos grises, baldosas y/o azulejos de cerámica, paredes grises, suelo vinílico, lavabo bajoencimera, encimera de cuarzo compacto, suelo beige y ducha con puerta con bisagras
Diseño de cuarto de baño clásico renovado de tamaño medio con armarios estilo shaker, puertas de armario grises, sanitario de una pieza, baldosas y/o azulejos grises, baldosas y/o azulejos de cerámica, paredes grises, suelo vinílico, lavabo bajoencimera, encimera de cuarzo compacto, suelo beige y ducha con puerta con bisagras
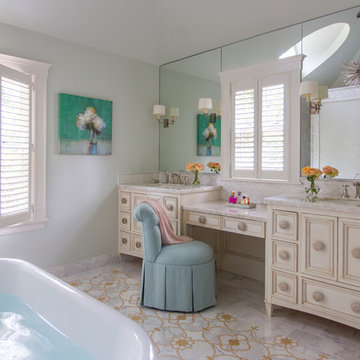
Imagen de cuarto de baño principal tradicional con puertas de armario beige, lavabo bajoencimera, suelo multicolor y armarios con paneles empotrados

Foto de cuarto de baño tradicional renovado de tamaño medio con armarios con paneles empotrados, puertas de armario grises, bañera empotrada, combinación de ducha y bañera, sanitario de dos piezas, baldosas y/o azulejos grises, baldosas y/o azulejos de porcelana, paredes grises, aseo y ducha, lavabo bajoencimera, encimera de mármol y ducha con cortina

Balance between dark and light are the cornerstone of this master suite renovation. Floor-to-ceiling Statuario marble speaks eloquently as it meets obscure wallpaper in this main bathing area and water closet. Soaking in the lavish free standing tub is certain, as is the natural light flooding in from the windows. Separated by privacy glass door, these two spaces are tied together.
Audible, Whimsical and Balanced.
Photographer: Sally Painter.
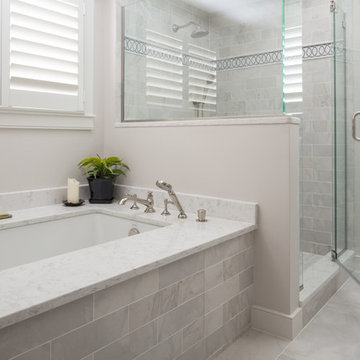
Timeless and classic elegance were the inspiration for this master bathroom renovation project. The designer used a Cararra porcelain tile with mosaic accents and traditionally styled plumbing fixtures from the Kohler Artifacts collection to achieve the look. The vanity is custom from Mouser Cabinetry. The cabinet style is plaza inset in the polar glacier elect finish with black accents. The tub surround and vanity countertop are Viatera Minuet quartz.
Kyle J Caldwell Photography Inc

Foto de cuarto de baño principal contemporáneo de tamaño medio con bañera exenta, paredes blancas, lavabo bajoencimera, ducha con puerta con bisagras, encimera de cuarzo compacto, armarios estilo shaker, puertas de armario de madera en tonos medios, ducha empotrada, sanitario de dos piezas, baldosas y/o azulejos grises, baldosas y/o azulejos de porcelana y suelo de mármol
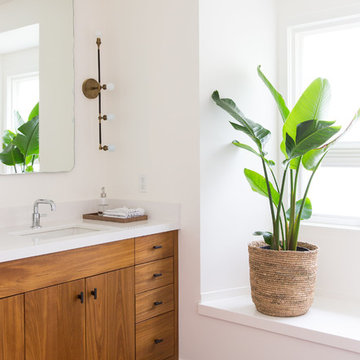
Modelo de cuarto de baño principal escandinavo de tamaño medio con armarios con paneles lisos, puertas de armario de madera oscura, baldosas y/o azulejos grises, baldosas y/o azulejos de cerámica, paredes blancas, suelo de baldosas de cerámica, lavabo bajoencimera y encimera de cuarzo compacto
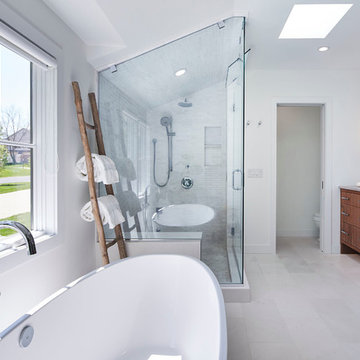
Martha O'Hara Interiors, Interior Design & Photo Styling | Corey Gaffer, Photography | Please Note: All “related,” “similar,” and “sponsored” products tagged or listed by Houzz are not actual products pictured. They have not been approved by Martha O’Hara Interiors nor any of the professionals credited. For information about our work, please contact design@oharainteriors.com.
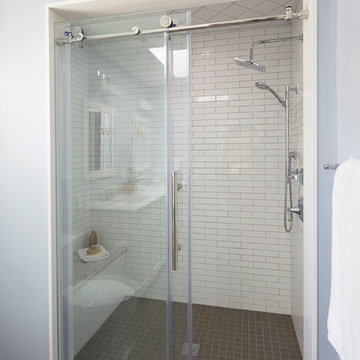
WATCH the time lapse video of this kitchen remodel: https://youtu.be/caemXXlauLU
Free ebook, Creating the Ideal Kitchen. DOWNLOAD NOW
This Glen Ellyn homeowner came to us, frustrated with the layout and size of their current kitchen, looking for help generating ideas for how to maximize functionality within the constraints of the space. After visiting with them and seeing the home’s layout, I realized that looking at the bigger picture of how they used the entire first floor might bring us some dramatic solutions. We ended up flipping the kitchen and family room and taking down the wall separating the two creating one big open floor plan for the family to enjoy. There is still a visual separation between the rooms because of their different lengths and the overall space now relates nicely to the dining room which was also opened up to both rooms.
The new kitchen is an L-shaped space that is no longer cramped and small and is truly a cook’s dream. The fridge is on one end, a large cooktop and sink are located along the main perimeter and double ovens located at the end of the “L” complete the layout. Ample work surface along the perimeter and on the large island makes entertaining a breeze. An existing door to the patio remains, floods the room with light and provides easy access to the existing outdoor deck for entertaining and grilling.
White cabinetry with quartz countertops, Carrera marble backsplash tile and a contrasting gray island give the space a clean and modern feel. The gray pendant lights and stainless appliances bring a slight industrial feel to the space letting you know that some serious cooking will take place here.
Once we had their Dream Kitchen design completed, the homeowners decided to tackle another project at the same time. We made plans to create a master suite upstairs by combining two existing bedrooms into a larger bedroom, bathroom and walk-in closet. The existing spaces were not overly large so getting everything on the wish list into the design was a challenge. In the end, we came up with a design that works. The two bedrooms were adjoined, one wall moved back slightly to make for a slightly larger bedroom, and the remaining space was allotted to the new bathroom and a walk in closet.
The bathroom consists of a double vanity and a large shower with a barn door shower door. A skylight brings light into the space and helps make it feel larger and more open. The new walk-in closet is accessible through the bathroom, and we even managed to fit in a small entry vestibule that houses some additional storage and makes a nice transition from the hallway. A white vanity, Carrera tops and gray floor tile make for a serene space that feels just right for this home.
Designed by: Susan Klimala, CKD, CBD
Photography by: Mike Kaskel
For more information on kitchen and bath design ideas go to: www.kitchenstudio-ge.com

Ejemplo de cuarto de baño principal contemporáneo grande con armarios con paneles lisos, puertas de armario de madera oscura, paredes blancas, lavabo sobreencimera, baldosas y/o azulejos beige, azulejos en listel, encimera de cuarzo compacto, bañera exenta, ducha a ras de suelo, sanitario de una pieza, suelo de mármol, suelo blanco y ducha abierta
619.884 ideas para cuartos de baño blancos
6