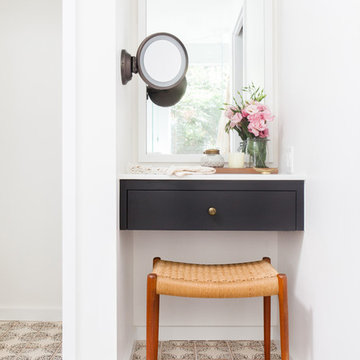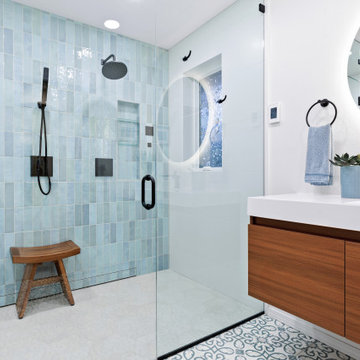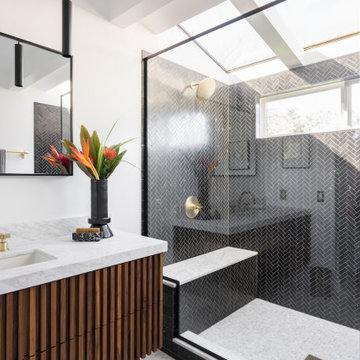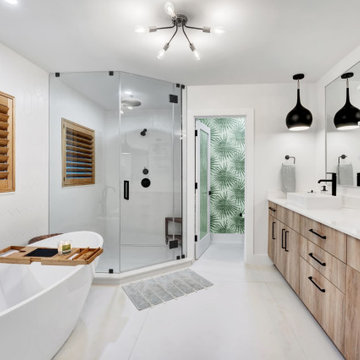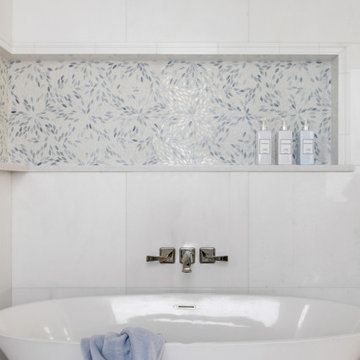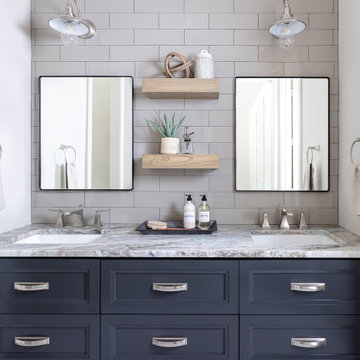620.028 ideas para cuartos de baño blancos
Filtrar por
Presupuesto
Ordenar por:Popular hoy
41 - 60 de 620.028 fotos

Download our free ebook, Creating the Ideal Kitchen. DOWNLOAD NOW
Our clients were in the market for an upgrade from builder grade in their Glen Ellyn bathroom! They came to us requesting a more spa like experience and a designer’s eye to create a more refined space.
A large steam shower, bench and rain head replaced a dated corner bathtub. In addition, we added heated floors for those cool Chicago months and several storage niches and built-in cabinets to keep extra towels and toiletries out of sight. The use of circles in the tile, cabinetry and new window in the shower give this primary bath the character it was lacking, while lowering and modifying the unevenly vaulted ceiling created symmetry in the space. The end result is a large luxurious spa shower, more storage space and improvements to the overall comfort of the room. A nice upgrade from the existing builder grade space!
Photography by @margaretrajic
Photo stylist @brandidevers
Do you have an older home that has great bones but needs an upgrade? Contact us here to see how we can help!

Photographer Kat Alves
Modelo de cuarto de baño principal clásico renovado grande con baldosas y/o azulejos blancos, baldosas y/o azulejos en mosaico, suelo de mármol y paredes blancas
Modelo de cuarto de baño principal clásico renovado grande con baldosas y/o azulejos blancos, baldosas y/o azulejos en mosaico, suelo de mármol y paredes blancas

Bruce Cole Photography
Imagen de cuarto de baño de estilo de casa de campo de tamaño medio con baldosas y/o azulejos blancos, baldosas y/o azulejos de porcelana, paredes blancas, suelo de baldosas tipo guijarro, ducha con puerta con bisagras, ducha empotrada y suelo gris
Imagen de cuarto de baño de estilo de casa de campo de tamaño medio con baldosas y/o azulejos blancos, baldosas y/o azulejos de porcelana, paredes blancas, suelo de baldosas tipo guijarro, ducha con puerta con bisagras, ducha empotrada y suelo gris

Modelo de cuarto de baño flotante contemporáneo con armarios con paneles lisos, puertas de armario de madera oscura, lavabo bajoencimera, suelo gris y encimeras blancas
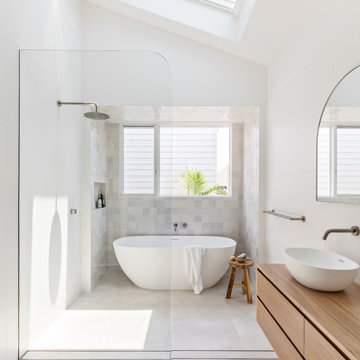
A photoshoot by The Palm Co at the wonderful Orton Hause in Merewether, NSW. They've used ABI Brushed Nickel tapware. We absolutely adore this coastal, modern beach house.

Diseño de cuarto de baño clásico de tamaño medio con armarios con paneles empotrados, puertas de armario blancas, ducha empotrada, sanitario de dos piezas, baldosas y/o azulejos blancos, baldosas y/o azulejos de cemento, paredes beige, suelo de mármol, lavabo bajoencimera, encimera de mármol, suelo gris, ducha con puerta con bisagras, encimeras blancas y aseo y ducha

Renovation of 1960's bathroom in New York City. Dimensions, less than 5"-0" x 8'-0". Thassos marble subway tiles with Blue Celeste mosaic and slabs. Kohler shower head and sprays, Furniture Guild vanity, Toto faucet and toilet
Photo: Elizabeth Dooley

Jim Bartsch Photography
Diseño de cuarto de baño principal clásico renovado de tamaño medio con lavabo suspendido, baldosas y/o azulejos blancos, baldosas y/o azulejos de cemento, paredes grises, suelo con mosaicos de baldosas, bañera exenta, ducha esquinera, suelo gris, ducha con puerta con bisagras, hornacina y banco de ducha
Diseño de cuarto de baño principal clásico renovado de tamaño medio con lavabo suspendido, baldosas y/o azulejos blancos, baldosas y/o azulejos de cemento, paredes grises, suelo con mosaicos de baldosas, bañera exenta, ducha esquinera, suelo gris, ducha con puerta con bisagras, hornacina y banco de ducha

We undertook a comprehensive bathroom remodel to improve the functionality and aesthetics of the space. To create a more open and spacious layout, we expanded the room by 2 feet, shifted the door, and reconfigured the entire layout. We utilized a variety of high-quality materials to create a simple but timeless finish palette, including a custom 96” warm wood-tone custom-made vanity by Draftwood Design, Silestone Cincel Gray quartz countertops, Hexagon Dolomite Bianco floor tiles, and Natural Dolomite Bianco wall tiles.

This brownstone, located in Harlem, consists of five stories which had been duplexed to create a two story rental unit and a 3 story home for the owners. The owner hired us to do a modern renovation of their home and rear garden. The garden was under utilized, barely visible from the interior and could only be accessed via a small steel stair at the rear of the second floor. We enlarged the owner’s home to include the rear third of the floor below which had walk out access to the garden. The additional square footage became a new family room connected to the living room and kitchen on the floor above via a double height space and a new sculptural stair. The rear facade was completely restructured to allow us to install a wall to wall two story window and door system within the new double height space creating a connection not only between the two floors but with the outside. The garden itself was terraced into two levels, the bottom level of which is directly accessed from the new family room space, the upper level accessed via a few stone clad steps. The upper level of the garden features a playful interplay of stone pavers with wood decking adjacent to a large seating area and a new planting bed. Wet bar cabinetry at the family room level is mirrored by an outside cabinetry/grill configuration as another way to visually tie inside to out. The second floor features the dining room, kitchen and living room in a large open space. Wall to wall builtins from the front to the rear transition from storage to dining display to kitchen; ending at an open shelf display with a fireplace feature in the base. The third floor serves as the children’s floor with two bedrooms and two ensuite baths. The fourth floor is a master suite with a large bedroom and a large bathroom bridged by a walnut clad hall that conceals a closet system and features a built in desk. The master bath consists of a tiled partition wall dividing the space to create a large walkthrough shower for two on one side and showcasing a free standing tub on the other. The house is full of custom modern details such as the recessed, lit handrail at the house’s main stair, floor to ceiling glass partitions separating the halls from the stairs and a whimsical builtin bench in the entry.

Photo by Molly Winters
Imagen de cuarto de baño tradicional pequeño con armarios estilo shaker, puertas de armario azules, ducha a ras de suelo, sanitario de una pieza, baldosas y/o azulejos grises, baldosas y/o azulejos de mármol, suelo de mármol, lavabo bajoencimera, encimera de mármol, suelo gris, ducha con puerta con bisagras y encimeras grises
Imagen de cuarto de baño tradicional pequeño con armarios estilo shaker, puertas de armario azules, ducha a ras de suelo, sanitario de una pieza, baldosas y/o azulejos grises, baldosas y/o azulejos de mármol, suelo de mármol, lavabo bajoencimera, encimera de mármol, suelo gris, ducha con puerta con bisagras y encimeras grises

photo credit: Haris Kenjar
Original Mission tile floor.
Arteriors lighting.
Newport Brass faucets.
West Elm mirror.
Victoria + Albert tub.
caesarstone countertops
custom tile bath surround

Eric Rorer
Ejemplo de cuarto de baño contemporáneo con bañera encastrada, ducha empotrada, armarios con paneles lisos, puertas de armario de madera oscura, encimera de cuarzo compacto, baldosas y/o azulejos blancos y baldosas y/o azulejos en mosaico
Ejemplo de cuarto de baño contemporáneo con bañera encastrada, ducha empotrada, armarios con paneles lisos, puertas de armario de madera oscura, encimera de cuarzo compacto, baldosas y/o azulejos blancos y baldosas y/o azulejos en mosaico

Photo Credit: Tiffany Ringwald
GC: Ekren Construction
Ejemplo de cuarto de baño principal tradicional grande con armarios estilo shaker, puertas de armario grises, ducha esquinera, sanitario de dos piezas, baldosas y/o azulejos blancos, baldosas y/o azulejos de porcelana, paredes blancas, suelo de baldosas de porcelana, lavabo bajoencimera, encimera de mármol, suelo beige, ducha con puerta con bisagras y encimeras grises
Ejemplo de cuarto de baño principal tradicional grande con armarios estilo shaker, puertas de armario grises, ducha esquinera, sanitario de dos piezas, baldosas y/o azulejos blancos, baldosas y/o azulejos de porcelana, paredes blancas, suelo de baldosas de porcelana, lavabo bajoencimera, encimera de mármol, suelo beige, ducha con puerta con bisagras y encimeras grises
620.028 ideas para cuartos de baño blancos
3
