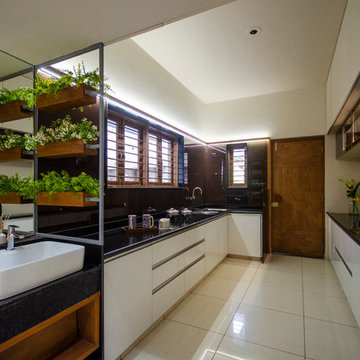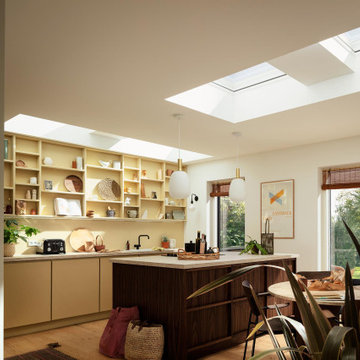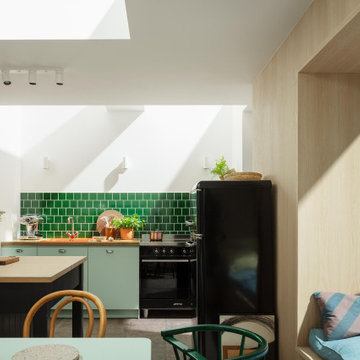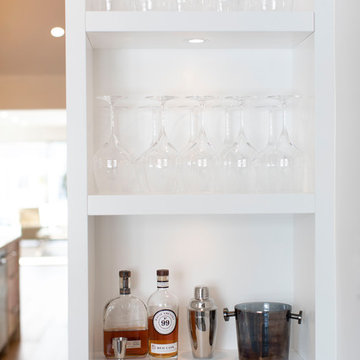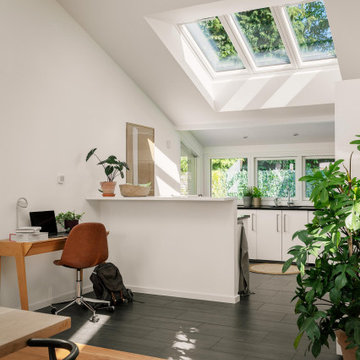499.886 ideas para cocinas modernas
Filtrar por
Presupuesto
Ordenar por:Popular hoy
241 - 260 de 499.886 fotos
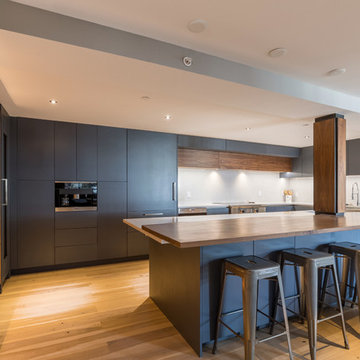
In this modern kitchen area, the gray cabinets and island created a focal point in this space, while the wood materials accents a fresh look that contrasts the gray. Since the appliances are built in with the cabinets, it gives an open space to move around.
Built by ULFBUILT. Contact us today to learn more.
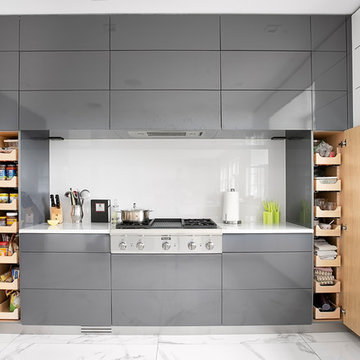
Like most kitchens, this kitchen had deep cabinets which made organization difficult. They also had 2 sinks that they were losing space with and needed options for storage. We made custom pantry roll out drawers, 2 tiered roll out drawers for below the sinks and a custom cabinet with a roll up garage and shelf for their coffee essentials.
Encuentra al profesional adecuado para tu proyecto
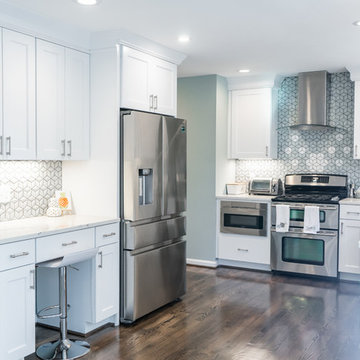
Full package renovation including structural adjustments to the interior home, custom cabinets, custom waterfall countertop, and renovated living room.
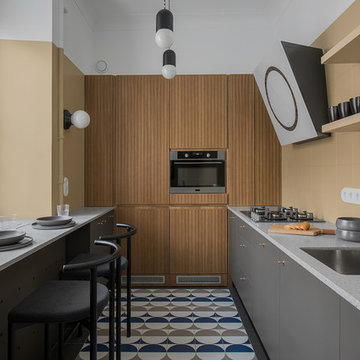
Дизайнер Татьяна Бо
Фотограф Ольга Мелекесцева
Ejemplo de cocinas en L minimalista pequeña cerrada sin isla con fregadero bajoencimera, armarios con paneles lisos, puertas de armario grises, salpicadero beige, electrodomésticos de acero inoxidable, suelo multicolor, encimeras grises y encimera de terrazo
Ejemplo de cocinas en L minimalista pequeña cerrada sin isla con fregadero bajoencimera, armarios con paneles lisos, puertas de armario grises, salpicadero beige, electrodomésticos de acero inoxidable, suelo multicolor, encimeras grises y encimera de terrazo

The Kitchen and storage area in this ADU is complete and complimented by using flat black storage space stainless steel fixtures. And with light colored counter tops, it provides a positive, uplifting feel.

Ejemplo de cocinas en U moderno extra grande abierto con fregadero de tres senos, armarios con paneles empotrados, puertas de armario amarillas, encimera de cuarcita, salpicadero blanco, salpicadero de losas de piedra, electrodomésticos de acero inoxidable, suelo de baldosas de porcelana, una isla, suelo beige y encimeras blancas
Volver a cargar la página para no volver a ver este anuncio en concreto
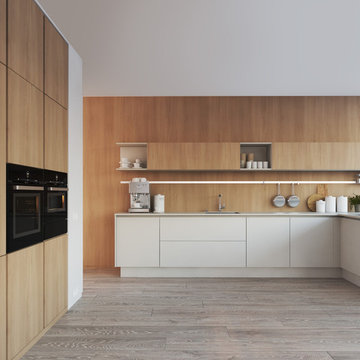
Imagen de cocina moderna sin isla con armarios con paneles lisos, puertas de armario de madera clara y encimeras blancas
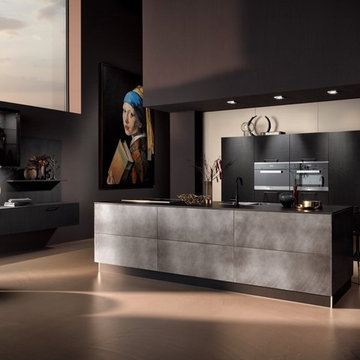
Modelo de cocina comedor minimalista de tamaño medio con fregadero de un seno, armarios con paneles lisos, puertas de armario negras, encimera de granito, salpicadero negro, salpicadero de madera, electrodomésticos negros, suelo de cemento, una isla, suelo marrón y encimeras negras
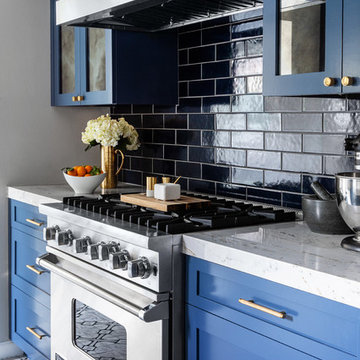
Ejemplo de cocina moderna pequeña con fregadero sobremueble, armarios estilo shaker, puertas de armario azules, encimera de cuarcita, salpicadero azul, salpicadero de azulejos de cerámica, electrodomésticos de acero inoxidable, suelo de azulejos de cemento, suelo gris y encimeras grises

When we drove out to Mukilteo for our initial consultation, we immediately fell in love with this house. With its tall ceilings, eclectic mix of wood, glass and steel, and gorgeous view of the Puget Sound, we quickly nicknamed this project "The Mukilteo Gem". Our client, a cook and baker, did not like her existing kitchen. The main points of issue were short runs of available counter tops, lack of storage and shortage of light. So, we were called in to implement some big, bold ideas into a small footprint kitchen with big potential. We completely changed the layout of the room by creating a tall, built-in storage wall and a continuous u-shape counter top. Early in the project, we took inventory of every item our clients wanted to store in the kitchen and ensured that every spoon, gadget, or bowl would have a dedicated "home" in their new kitchen. The finishes were meticulously selected to ensure continuity throughout the house. We also played with the color scheme to achieve a bold yet natural feel.This kitchen is a prime example of how color can be used to both make a statement and project peace and balance simultaneously. While busy at work on our client's kitchen improvement, we also updated the entry and gave the homeowner a modern laundry room with triple the storage space they originally had.
End result: ecstatic clients and a very happy design team. That's what we call a big success!
John Granen.

Diseño de cocinas en L moderna grande abierta con fregadero bajoencimera, armarios con paneles lisos, puertas de armario de madera oscura, salpicadero con efecto espejo, electrodomésticos de acero inoxidable, una isla, suelo beige, encimeras blancas y encimera de mármol

Zesta Kitchens
Diseño de cocina moderna extra grande abierta con fregadero bajoencimera, puertas de armario blancas, encimera de cuarzo compacto, salpicadero verde, electrodomésticos negros, suelo de madera clara, una isla, encimeras grises, armarios con paneles lisos y suelo beige
Diseño de cocina moderna extra grande abierta con fregadero bajoencimera, puertas de armario blancas, encimera de cuarzo compacto, salpicadero verde, electrodomésticos negros, suelo de madera clara, una isla, encimeras grises, armarios con paneles lisos y suelo beige
Volver a cargar la página para no volver a ver este anuncio en concreto

In our world of kitchen design, it’s lovely to see all the varieties of styles come to life. From traditional to modern, and everything in between, we love to design a broad spectrum. Here, we present a two-tone modern kitchen that has used materials in a fresh and eye-catching way. With a mix of finishes, it blends perfectly together to create a space that flows and is the pulsating heart of the home.
With the main cooking island and gorgeous prep wall, the cook has plenty of space to work. The second island is perfect for seating – the three materials interacting seamlessly, we have the main white material covering the cabinets, a short grey table for the kids, and a taller walnut top for adults to sit and stand while sipping some wine! I mean, who wouldn’t want to spend time in this kitchen?!
Cabinetry
With a tuxedo trend look, we used Cabico Elmwood New Haven door style, walnut vertical grain in a natural matte finish. The white cabinets over the sink are the Ventura MDF door in a White Diamond Gloss finish.
Countertops
The white counters on the perimeter and on both islands are from Caesarstone in a Frosty Carrina finish, and the added bar on the second countertop is a custom walnut top (made by the homeowner!) with a shorter seated table made from Caesarstone’s Raw Concrete.
Backsplash
The stone is from Marble Systems from the Mod Glam Collection, Blocks – Glacier honed, in Snow White polished finish, and added Brass.
Fixtures
A Blanco Precis Silgranit Cascade Super Single Bowl Kitchen Sink in White works perfect with the counters. A Waterstone transitional pulldown faucet in New Bronze is complemented by matching water dispenser, soap dispenser, and air switch. The cabinet hardware is from Emtek – their Trinity pulls in brass.
Appliances
The cooktop, oven, steam oven and dishwasher are all from Miele. The dishwashers are paneled with cabinetry material (left/right of the sink) and integrate seamlessly Refrigerator and Freezer columns are from SubZero and we kept the stainless look to break up the walnut some. The microwave is a counter sitting Panasonic with a custom wood trim (made by Cabico) and the vent hood is from Zephyr.

Modelo de cocinas en U blanco y madera minimalista grande con despensa, fregadero sobremueble, armarios estilo shaker, puertas de armario blancas, encimera de granito, salpicadero verde, salpicadero de ladrillos, electrodomésticos de acero inoxidable, una isla, encimeras blancas, suelo de madera clara, suelo marrón y vigas vistas
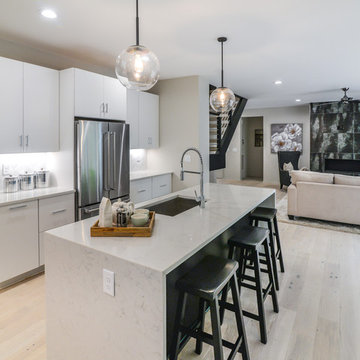
Diseño de cocina moderna grande con fregadero bajoencimera, armarios con paneles lisos, puertas de armario blancas, encimera de cuarzo compacto, salpicadero blanco, salpicadero de azulejos de cerámica, electrodomésticos de acero inoxidable, suelo de madera clara, una isla, suelo beige y encimeras blancas
499.886 ideas para cocinas modernas
Volver a cargar la página para no volver a ver este anuncio en concreto
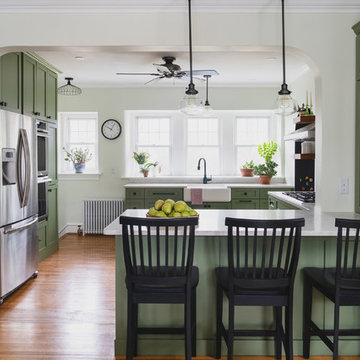
Ejemplo de cocina moderna grande con fregadero sobremueble, armarios estilo shaker, puertas de armario verdes, encimera de cuarzo compacto, salpicadero blanco, salpicadero de azulejos de cemento, electrodomésticos de acero inoxidable, suelo de madera clara, península, suelo naranja y encimeras blancas
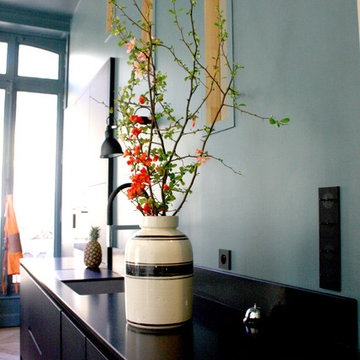
Une piece à vivre avec un ilot monumental pour les parties de finger food
Imagen de cocina comedor lineal minimalista grande con fregadero bajoencimera, armarios con rebordes decorativos, salpicadero negro, electrodomésticos negros, suelo de madera clara, suelo beige, puertas de armario de madera clara, salpicadero de mármol, una isla y encimeras negras
Imagen de cocina comedor lineal minimalista grande con fregadero bajoencimera, armarios con rebordes decorativos, salpicadero negro, electrodomésticos negros, suelo de madera clara, suelo beige, puertas de armario de madera clara, salpicadero de mármol, una isla y encimeras negras
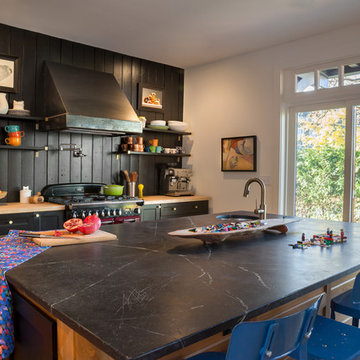
Modern farmhouse renovation, with at-home artist studio. Photos by Elizabeth Pedinotti Haynes
Modelo de cocina lineal moderna grande cerrada con fregadero encastrado, armarios abiertos, puertas de armario negras, encimera de mármol, salpicadero negro, salpicadero de madera, electrodomésticos negros, suelo de madera en tonos medios, una isla, suelo marrón y encimeras negras
Modelo de cocina lineal moderna grande cerrada con fregadero encastrado, armarios abiertos, puertas de armario negras, encimera de mármol, salpicadero negro, salpicadero de madera, electrodomésticos negros, suelo de madera en tonos medios, una isla, suelo marrón y encimeras negras
13
