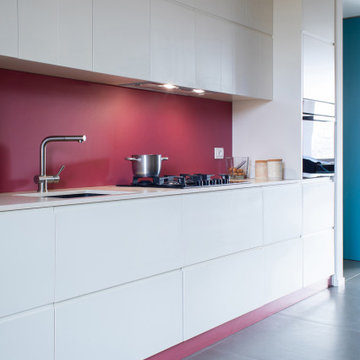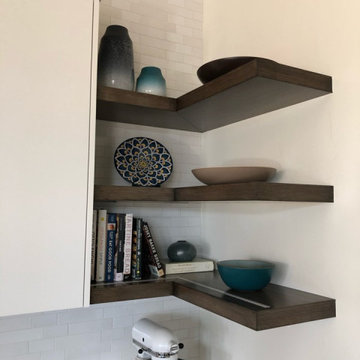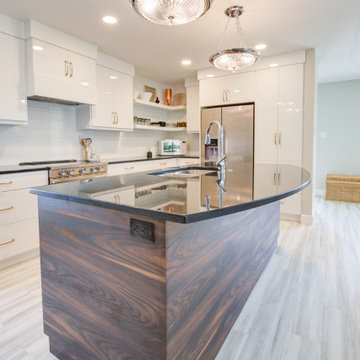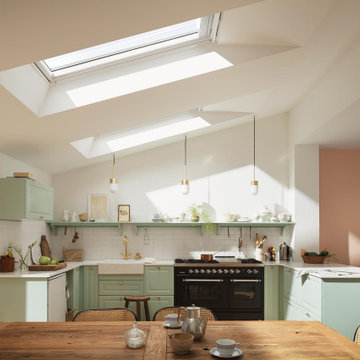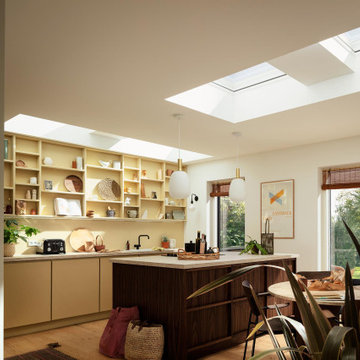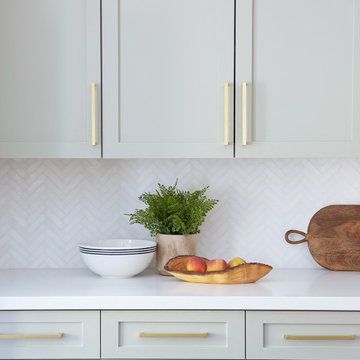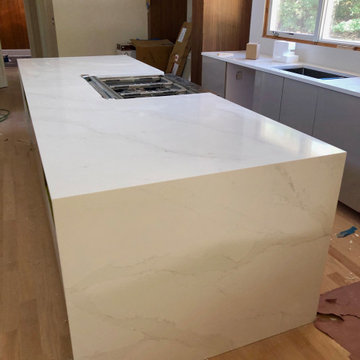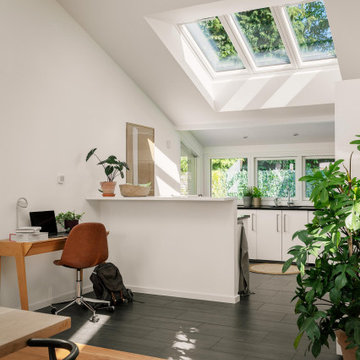499.888 ideas para cocinas modernas
Filtrar por
Presupuesto
Ordenar por:Popular hoy
201 - 220 de 499.888 fotos
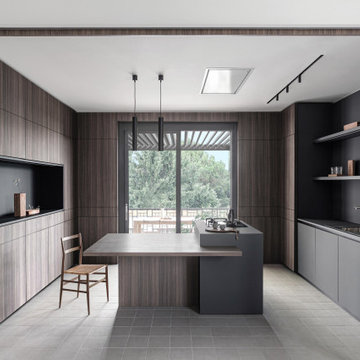
Ejemplo de cocinas en U moderno con fregadero encastrado, armarios con paneles lisos, puertas de armario de madera en tonos medios, una isla, suelo gris y encimeras grises
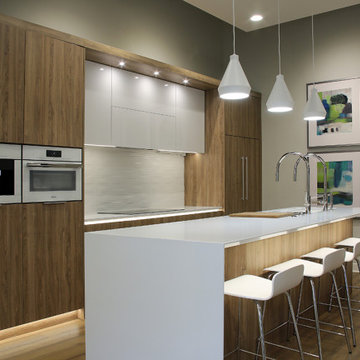
Shiloh Eclipse Cabinetry Kirsche flat panel cabinets, Miele appliances, paneled refrigerator, The Galley workstation, white quartz waterfall countertops
Encuentra al profesional adecuado para tu proyecto
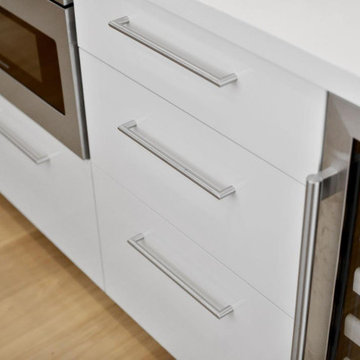
Cabinetry: Sollera Fine Cabinetry
Photo courtesy of the Customer.
Diseño de cocina moderna de tamaño medio con fregadero bajoencimera, armarios con paneles lisos, puertas de armario blancas, encimera de cuarzo compacto, salpicadero blanco, salpicadero de azulejos de porcelana, electrodomésticos de acero inoxidable, suelo de madera en tonos medios, una isla, suelo amarillo y encimeras blancas
Diseño de cocina moderna de tamaño medio con fregadero bajoencimera, armarios con paneles lisos, puertas de armario blancas, encimera de cuarzo compacto, salpicadero blanco, salpicadero de azulejos de porcelana, electrodomésticos de acero inoxidable, suelo de madera en tonos medios, una isla, suelo amarillo y encimeras blancas
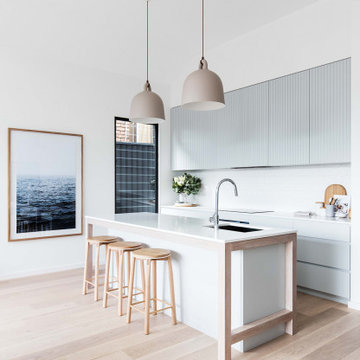
Residential home designed by The Stables
Diseño de cocina minimalista con fregadero bajoencimera, armarios con paneles lisos, puertas de armario grises, salpicadero blanco, suelo de madera clara, una isla, suelo beige y encimeras blancas
Diseño de cocina minimalista con fregadero bajoencimera, armarios con paneles lisos, puertas de armario grises, salpicadero blanco, suelo de madera clara, una isla, suelo beige y encimeras blancas
Volver a cargar la página para no volver a ver este anuncio en concreto
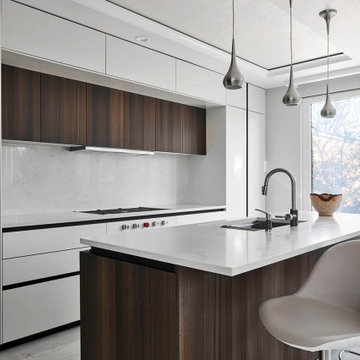
Working on this modern kitchen design gave me great pleasure. Unique flat-panel door, integrated and paneled high-end appliances, quartz counters, lacquered and wood veneer finishes, are just a few attributes of this stunning kitchen. Many intricate details, handle-less design, ample modern storage, elevated this kitchen to be one of my favorites projects.
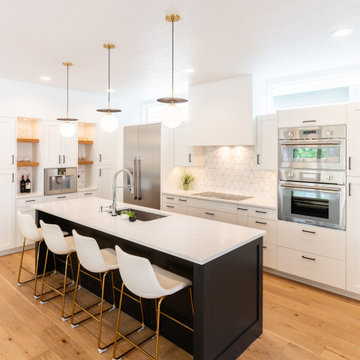
Modelo de cocina moderna con fregadero bajoencimera, armarios estilo shaker, puertas de armario blancas, encimera de cuarzo compacto, salpicadero blanco, salpicadero de azulejos de porcelana, electrodomésticos de acero inoxidable, suelo de madera clara, una isla y encimeras blancas

Modern Luxe Home in North Dallas with Parisian Elements. Luxury Modern Design. Heavily black and white with earthy touches. White walls, black cabinets, open shelving, resort-like master bedroom, modern yet feminine office. Light and bright. Fiddle leaf fig. Olive tree. Performance Fabric.
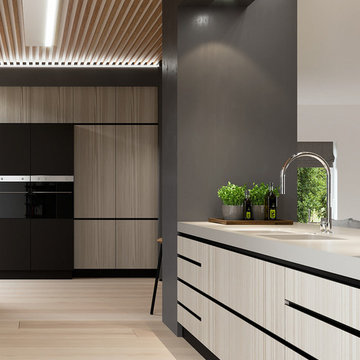
Modern modular cabinetry designed to integrate with the aesthetic of the entire home. Rich texture toffee pine contrasted with smooth matte graphite gray. Painted aluminum integrated recessed handles provide a modern and clean look.
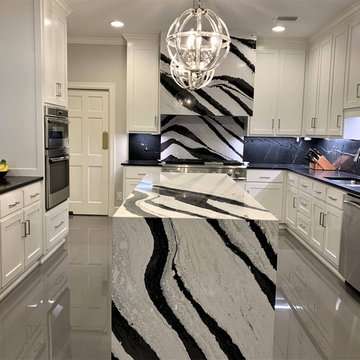
Black and white Bentley by Cambria quartz completes this kitchen island and backsplash. Countertops are black honed granite.
Foto de cocinas en L minimalista con fregadero de doble seno, puertas de armario blancas, encimera de cuarzo compacto, salpicadero negro, salpicadero de losas de piedra, electrodomésticos de acero inoxidable, suelo de cemento, una isla, suelo gris y encimeras negras
Foto de cocinas en L minimalista con fregadero de doble seno, puertas de armario blancas, encimera de cuarzo compacto, salpicadero negro, salpicadero de losas de piedra, electrodomésticos de acero inoxidable, suelo de cemento, una isla, suelo gris y encimeras negras

Ejemplo de cocina lineal minimalista grande abierta con fregadero de doble seno, armarios con paneles lisos, puertas de armario grises, encimera de cuarzo compacto, salpicadero gris, salpicadero de azulejos de cerámica, electrodomésticos de acero inoxidable, suelo de baldosas de cerámica, una isla, suelo gris y encimeras blancas
Volver a cargar la página para no volver a ver este anuncio en concreto

From the street, it’s an impeccably designed English manor. Once inside, the best of that same storied architecture seamlessly meshes with modernism. This blend of styles was exactly the vibe three-decades-running Houston homebuilder Chris Sims, founder and CEO of Sims Luxury Builders, wanted to convey with the $5.2 million show-home in Houston’s coveted Tanglewood neighborhood. “Our goal was to uniquely combine classic and Old World with clean and modern in both the architectural design as well as the interior finishes,” Chris says.
Their aesthetic inspiration is clearly evident in the 8,000-square-foot showcase home’s luxurious gourmet kitchen. It is an exercise in grey and white—and texture. To achieve their vision, the Sims turned to Cantoni. “We had a wonderful experience working with Cantoni several years ago on a client’s home, and were pleased to repeat that success on this project,” Chris says.
Cantoni designer Amy McFall, who was tasked with designing the kitchen, promptly took to the home’s beauty. Situated on a half-acre corner lot with majestic oak trees, it boasts simplistic and elegant interiors that allow the detailed architecture to shine. The kitchen opens directly to the family room, which holds a brick wall, beamed ceilings, and a light-and-bright stone fireplace. The generous space overlooks the outdoor pool. With such a large area to work with, “we needed to give the kitchen its own, intimate feel,” Amy says.
To that end, Amy integrated dark grey, high-gloss lacquer cabinetry from our Atelier Collection. by Aster Cucine with dark grey oak cabinetry, mixing finishes throughout to add depth and texture. Edginess came by way of custom, heavily veined Calacatta Viola marble on both the countertops and backsplash.
The Sims team, meanwhile, insured the layout lent itself to minimalism. “With the inclusion of the scullery and butler’s pantry in the design, we were able to minimize the storage needed in the kitchen itself,” Chris says. “This allowed for the clean, minimalist cabinetry, giving us the creative freedom to go darker with the cabinet color and really make a bold statement in the home.”
It was exactly the look they wanted—textural and interesting. “The juxtaposition of ultra-modern kitchen cabinetry and steel windows set against the textures of the wood floors, interior brick, and trim detailing throughout the downstairs provided a fresh take on blending classic and modern,” Chris says. “We’re thrilled with the result—it is showstopping.”
They were equally thrilled with the design process. “Amy was incredibly responsive, helpful and knowledgeable,” Chris says. “It was a pleasure working with her and the entire Cantoni team.”
Check out the kitchen featured in Modern Luxury Interiors Texas’ annual “Ode to Texas Real Estate” here.
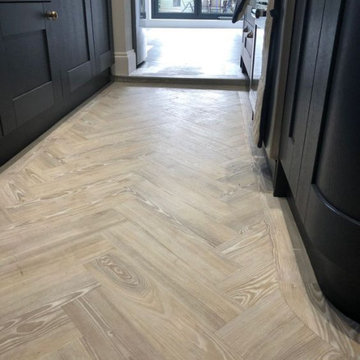
This stunning Amtico Spacia was fitted in Ware. The Herringbone pattern shows off the stylish colour White Ash.
https://www.amtico.com
Pic 1/1
499.888 ideas para cocinas modernas
Volver a cargar la página para no volver a ver este anuncio en concreto
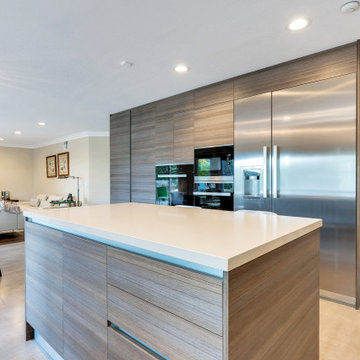
Ejemplo de cocina minimalista de tamaño medio con armarios con paneles lisos, puertas de armario de madera clara, electrodomésticos de acero inoxidable y una isla
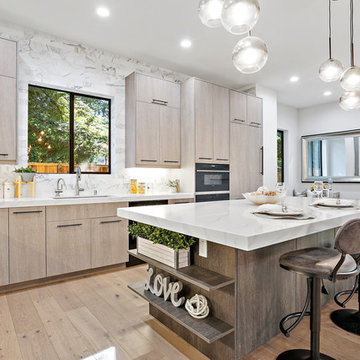
Imagen de cocinas en L moderna grande abierta con fregadero bajoencimera, armarios con paneles lisos, puertas de armario de madera clara, encimera de mármol, salpicadero blanco, salpicadero de mármol, electrodomésticos con paneles, suelo de madera clara, una isla, suelo beige y encimeras blancas
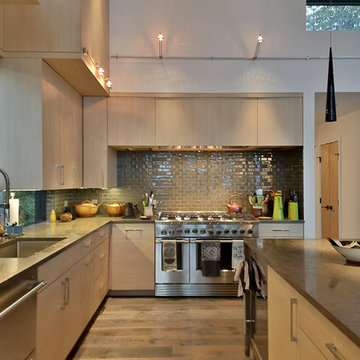
Imagen de cocinas en L minimalista grande abierta con fregadero bajoencimera, armarios con paneles lisos, puertas de armario de madera clara, encimera de cuarzo compacto, salpicadero verde, salpicadero de azulejos de cerámica, electrodomésticos de acero inoxidable, suelo de madera en tonos medios, una isla, suelo marrón y encimeras grises
11
