3.610 ideas para armarios y vestidores con armarios con paneles empotrados
Filtrar por
Presupuesto
Ordenar por:Popular hoy
161 - 180 de 3610 fotos
Artículo 1 de 2
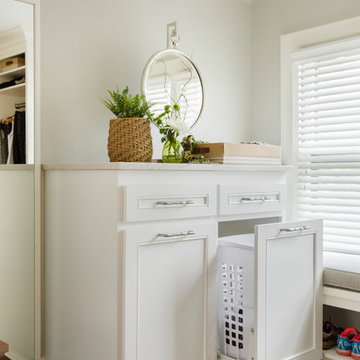
A large and luxurious walk-in closet we designed for this Laurelhurst home. The space is organized to a T, with designated spots for everything and anything - including his and her sides, shoe storage, jewelry storage, and more.
For more about Angela Todd Studios, click here: https://www.angelatoddstudios.com/
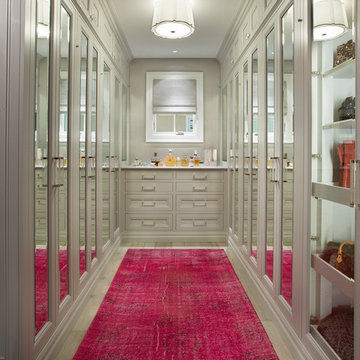
Dino Tonn
Foto de armario vestidor de mujer clásico con armarios con paneles empotrados, puertas de armario beige y suelo rosa
Foto de armario vestidor de mujer clásico con armarios con paneles empotrados, puertas de armario beige y suelo rosa
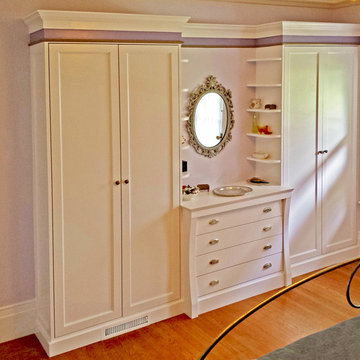
This multi-functional Built-in closet integrates this 1906 Victorian Homes charm with practicality and beauty. The Built-in dresser and shelving vanity area creates a elegant flow to the piece.
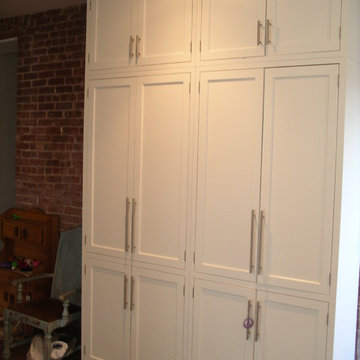
Michelle T
Imagen de armario unisex minimalista de tamaño medio con armarios con paneles empotrados, puertas de armario blancas y suelo de madera en tonos medios
Imagen de armario unisex minimalista de tamaño medio con armarios con paneles empotrados, puertas de armario blancas y suelo de madera en tonos medios

The seated vanity is accessed via the ante for quiet separation from the bedroom. As a more curated space, it sets the tone before entering the bathroom and provides easy access to the private water closet. The built-in cabinetry and tall lit mirror draw the eye upward to the silver metallic grasscloth that lines the ceiling light cove with a glamorous shimmer. As a simple transitory space without the untidiness of a sink, it provides an attractive everyday sequence that announces the entry to the en suite bathroom. A marble slab opening leads into the main bathroom amenities.
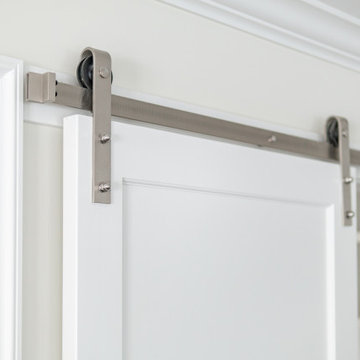
VISION AND NEEDS:
Our client came to us with a vision for their dream house for their growing family with three young children. This was their second attempt at getting the right design. The first time around, after working with an out-of-state online architect, they could not achieve the level of quality they wanted. McHugh delivered a home with higher quality design.
MCHUGH SOLUTION:
The Shingle/Dutch Colonial Design was our client's dream home style. Their priorities were to have a home office for both parents. Ample living space for kids and friends, along with outdoor space and a pool. Double sink bathroom for the kids and a master bedroom with bath for the parents. Despite being close a flood zone, clients could have a fully finished basement with 9ft ceilings and a full attic. Because of the higher water table, the first floor was considerably above grade. To soften the ascent of the front walkway, we designed planters around the stairs, leading up to the porch.
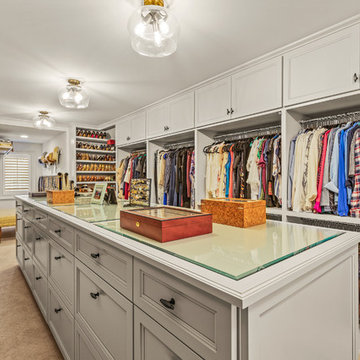
Imagen de armario vestidor unisex tradicional grande con armarios con paneles empotrados, puertas de armario blancas, moqueta y suelo beige
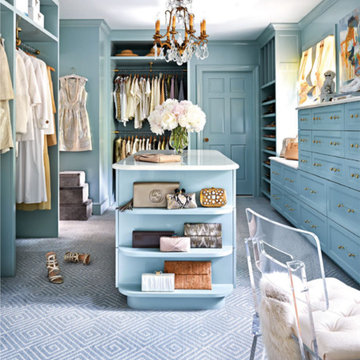
Dressing room with Hollywood Glam, because a closet can be a beautiful space. Featuring STARK’s KEAGAN in colorway Caribbean from Traditional Home. Featured in Traditional Home
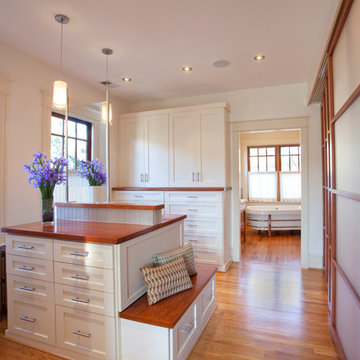
Larry Nordseth Capitol Closet Design
Foto de vestidor tradicional renovado con armarios con paneles empotrados y puertas de armario blancas
Foto de vestidor tradicional renovado con armarios con paneles empotrados y puertas de armario blancas
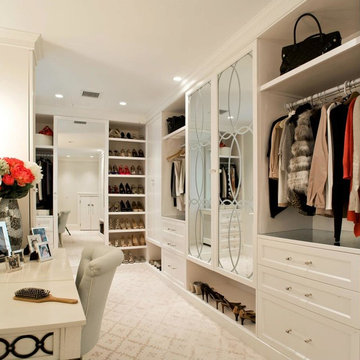
J Allen Smith Design/Build
Foto de armario vestidor unisex tradicional grande con armarios con paneles empotrados, puertas de armario blancas, moqueta y suelo beige
Foto de armario vestidor unisex tradicional grande con armarios con paneles empotrados, puertas de armario blancas, moqueta y suelo beige
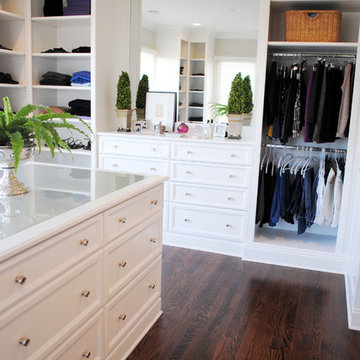
Master closet
Ejemplo de vestidor de mujer tradicional con armarios con paneles empotrados, puertas de armario blancas y suelo de madera oscura
Ejemplo de vestidor de mujer tradicional con armarios con paneles empotrados, puertas de armario blancas y suelo de madera oscura
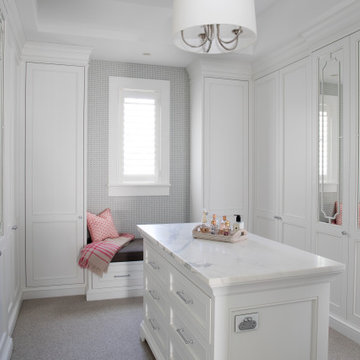
Ejemplo de armario vestidor de mujer tradicional con armarios con paneles empotrados, puertas de armario blancas y suelo blanco
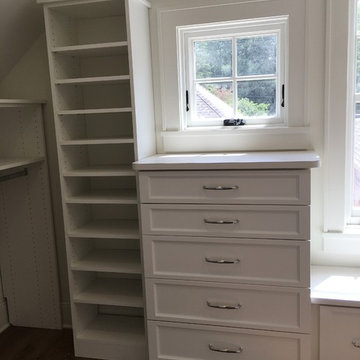
Foto de armario vestidor unisex contemporáneo grande con armarios con paneles empotrados y puertas de armario blancas
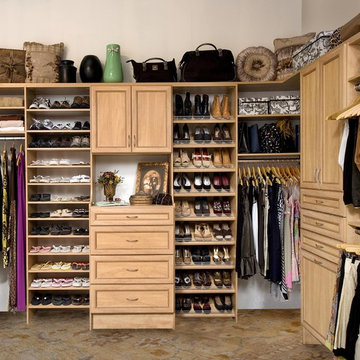
Modelo de vestidor unisex clásico grande con armarios con paneles empotrados, puertas de armario de madera clara, moqueta y suelo beige
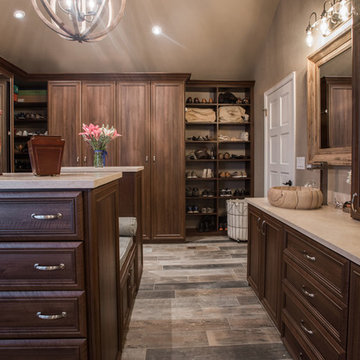
"When I first visited the client's house, and before seeing the space, I sat down with my clients to understand their needs. They told me they were getting ready to remodel their bathroom and master closet, and they wanted to get some ideas on how to make their closet better. The told me they wanted to figure out the closet before they did anything, so they presented their ideas to me, which included building walls in the space to create a larger master closet. I couldn't visual what they were explaining, so we went to the space. As soon as I got in the space, it was clear to me that we didn't need to build walls, we just needed to have the current closets torn out and replaced with wardrobes, create some shelving space for shoes and build an island with drawers in a bench. When I proposed that solution, they both looked at me with big smiles on their faces and said, 'That is the best idea we've heard, let's do it', then they asked me if I could design the vanity as well.
"I used 3/4" Melamine, Italian walnut, and Donatello thermofoil. The client provided their own countertops." - Leslie Klinck, Designer
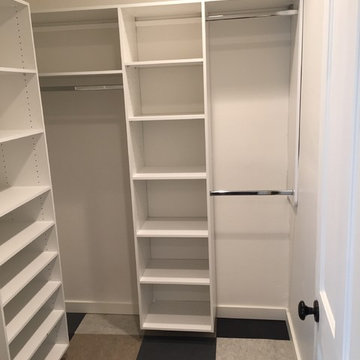
Ejemplo de armario vestidor unisex actual grande con armarios con paneles empotrados, puertas de armario blancas, suelo de linóleo y suelo multicolor
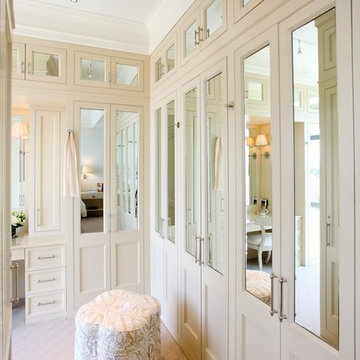
Another view of the custom design closets in the dressing area.
Photography: Marc Anthony Studios
Foto de vestidor unisex actual grande con armarios con paneles empotrados, puertas de armario blancas y moqueta
Foto de vestidor unisex actual grande con armarios con paneles empotrados, puertas de armario blancas y moqueta
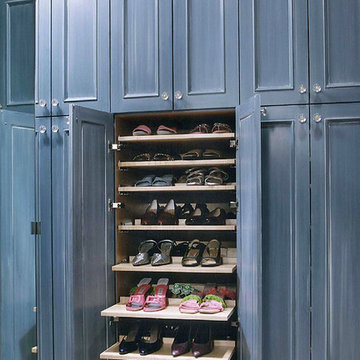
The shoe pull-outs were specifically designed for 320 pairs of shoes and boots of various heights.
Diseño de armario vestidor de mujer clásico renovado extra grande con armarios con paneles empotrados, puertas de armario azules y moqueta
Diseño de armario vestidor de mujer clásico renovado extra grande con armarios con paneles empotrados, puertas de armario azules y moqueta
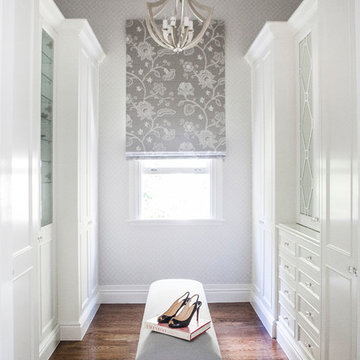
Diseño de armario vestidor de mujer clásico de tamaño medio con armarios con paneles empotrados, puertas de armario blancas y suelo de madera oscura
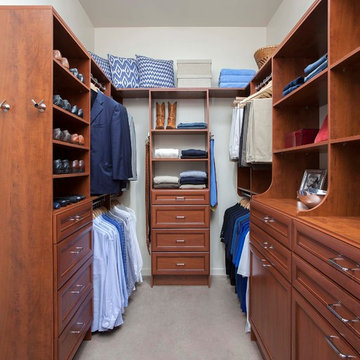
Diseño de armario vestidor de hombre clásico de tamaño medio con armarios con paneles empotrados, puertas de armario de madera en tonos medios, moqueta y suelo gris
3.610 ideas para armarios y vestidores con armarios con paneles empotrados
9