3.610 ideas para armarios y vestidores con armarios con paneles empotrados
Filtrar por
Presupuesto
Ordenar por:Popular hoy
81 - 100 de 3610 fotos
Artículo 1 de 2
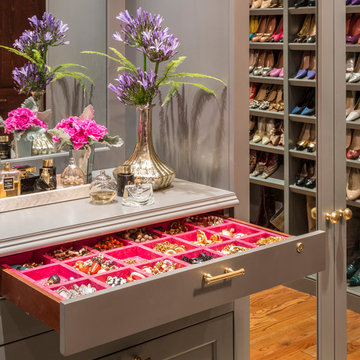
Marco Ricca
Imagen de armario y vestidor unisex tradicional renovado de tamaño medio con armarios con paneles empotrados, puertas de armario grises y suelo de madera clara
Imagen de armario y vestidor unisex tradicional renovado de tamaño medio con armarios con paneles empotrados, puertas de armario grises y suelo de madera clara
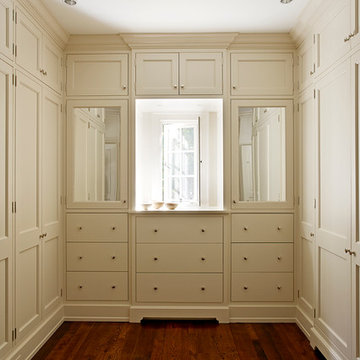
Kip Dawkins Photography
Diseño de armario vestidor tradicional con armarios con paneles empotrados y puertas de armario beige
Diseño de armario vestidor tradicional con armarios con paneles empotrados y puertas de armario beige

The "hers" master closet is bathed in natural light and boasts custom leaded glass french doors, completely custom cabinets, a makeup vanity, towers of shoe glory, a dresser island, Swarovski crystal cabinet pulls...even custom vent covers.

Builder: Boone Construction
Photographer: M-Buck Studio
This lakefront farmhouse skillfully fits four bedrooms and three and a half bathrooms in this carefully planned open plan. The symmetrical front façade sets the tone by contrasting the earthy textures of shake and stone with a collection of crisp white trim that run throughout the home. Wrapping around the rear of this cottage is an expansive covered porch designed for entertaining and enjoying shaded Summer breezes. A pair of sliding doors allow the interior entertaining spaces to open up on the covered porch for a seamless indoor to outdoor transition.
The openness of this compact plan still manages to provide plenty of storage in the form of a separate butlers pantry off from the kitchen, and a lakeside mudroom. The living room is centrally located and connects the master quite to the home’s common spaces. The master suite is given spectacular vistas on three sides with direct access to the rear patio and features two separate closets and a private spa style bath to create a luxurious master suite. Upstairs, you will find three additional bedrooms, one of which a private bath. The other two bedrooms share a bath that thoughtfully provides privacy between the shower and vanity.
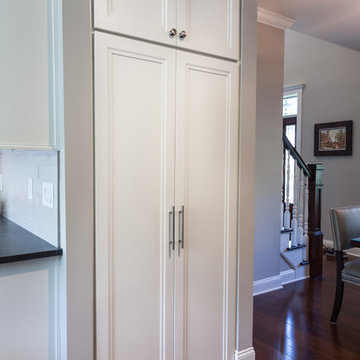
Expansive open concept in the bright airy kitchen, pro range and 48" refrigerator, large island, wine refrigerator in this white warm kitchen
Photos by Chris Veith
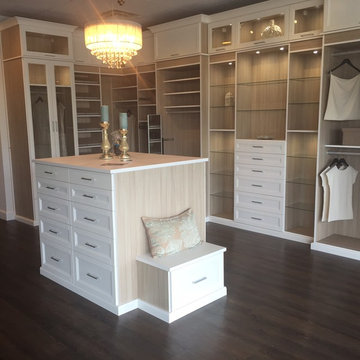
Diseño de armario vestidor unisex clásico renovado grande con armarios con paneles empotrados, puertas de armario blancas y suelo de madera oscura
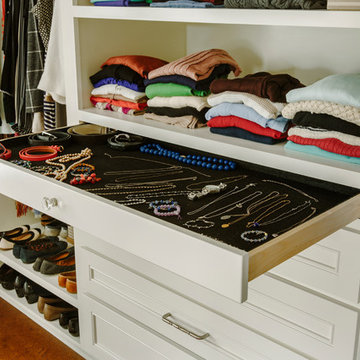
A large and luxurious walk-in closet we designed for this Laurelhurst home. The space is organized to a T, with designated spots for everything and anything - including his and her sides, shoe storage, jewelry storage, and more.
For more about Angela Todd Studios, click here: https://www.angelatoddstudios.com/
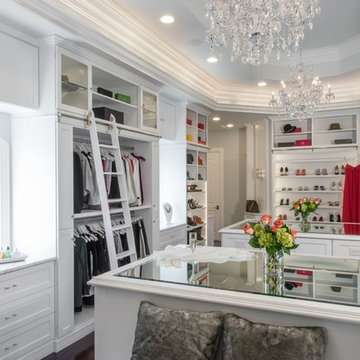
Modelo de armario vestidor de mujer clásico grande con puertas de armario blancas, suelo de madera oscura y armarios con paneles empotrados
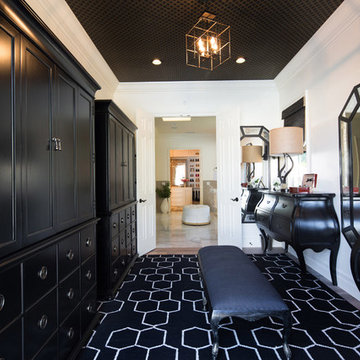
Lori Dennis Interior Design
SoCal Contractor Construction
Erika Bierman Photography
Modelo de vestidor tradicional renovado con puertas de armario negras, armarios con paneles empotrados y suelo negro
Modelo de vestidor tradicional renovado con puertas de armario negras, armarios con paneles empotrados y suelo negro
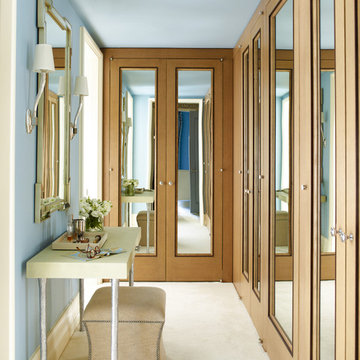
Eric Piaseki
Diseño de vestidor tradicional renovado con armarios con paneles empotrados, puertas de armario de madera oscura, moqueta y suelo beige
Diseño de vestidor tradicional renovado con armarios con paneles empotrados, puertas de armario de madera oscura, moqueta y suelo beige

Rising amidst the grand homes of North Howe Street, this stately house has more than 6,600 SF. In total, the home has seven bedrooms, six full bathrooms and three powder rooms. Designed with an extra-wide floor plan (21'-2"), achieved through side-yard relief, and an attached garage achieved through rear-yard relief, it is a truly unique home in a truly stunning environment.
The centerpiece of the home is its dramatic, 11-foot-diameter circular stair that ascends four floors from the lower level to the roof decks where panoramic windows (and views) infuse the staircase and lower levels with natural light. Public areas include classically-proportioned living and dining rooms, designed in an open-plan concept with architectural distinction enabling them to function individually. A gourmet, eat-in kitchen opens to the home's great room and rear gardens and is connected via its own staircase to the lower level family room, mud room and attached 2-1/2 car, heated garage.
The second floor is a dedicated master floor, accessed by the main stair or the home's elevator. Features include a groin-vaulted ceiling; attached sun-room; private balcony; lavishly appointed master bath; tremendous closet space, including a 120 SF walk-in closet, and; an en-suite office. Four family bedrooms and three bathrooms are located on the third floor.
This home was sold early in its construction process.
Nathan Kirkman
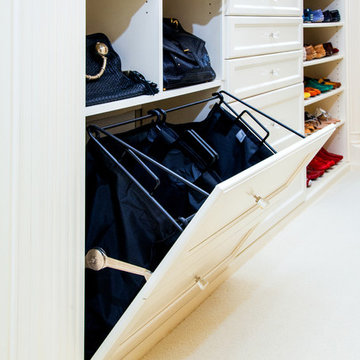
Laundry storage separating lights and darks in Master closet. The faces look like drawers with crystal knobs
Modelo de vestidor unisex tradicional renovado de tamaño medio con armarios con paneles empotrados, puertas de armario blancas, moqueta y suelo blanco
Modelo de vestidor unisex tradicional renovado de tamaño medio con armarios con paneles empotrados, puertas de armario blancas, moqueta y suelo blanco
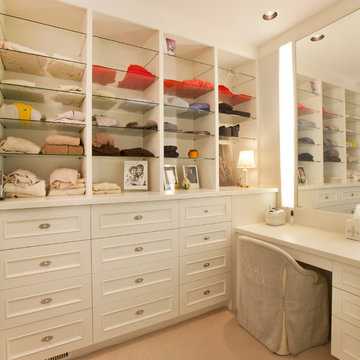
Diseño de vestidor de mujer clásico con armarios con paneles empotrados y moqueta

master closet, walk in closet, organization, storage, double hang, hanging rods, open shelves, shelves in closet, open storage boxes, shoe racks, drawers in closet, built in dresser, cabinets in closet
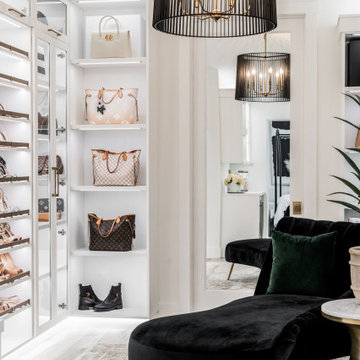
High End Dove White Designer Closet with Matte Gold Accessories.
Diseño de armario vestidor de mujer clásico renovado grande con armarios con paneles empotrados y puertas de armario blancas
Diseño de armario vestidor de mujer clásico renovado grande con armarios con paneles empotrados y puertas de armario blancas
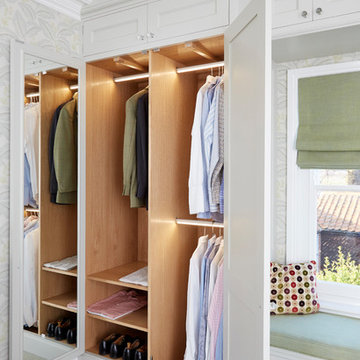
Emma Chapman Photography
Modelo de armario y vestidor tradicional con armarios con paneles empotrados, puertas de armario blancas, moqueta y suelo gris
Modelo de armario y vestidor tradicional con armarios con paneles empotrados, puertas de armario blancas, moqueta y suelo gris
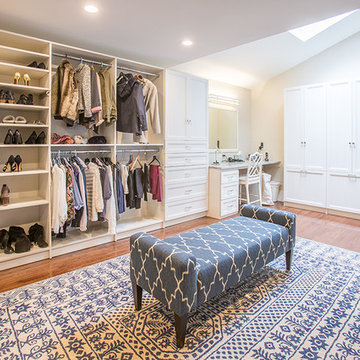
This beautiful master closet in Princeton Junction features "White Chocolate" custom color, mirrored doors and large, custom-sized drawers. Includes hampers, vanity with drawers and custom mirror. Plus chrome knobs, pulls and rods, boot and shoe storage,
additional storage closets, toe kicks, long hanging, dress hanging and purse storage.
Closet Possible
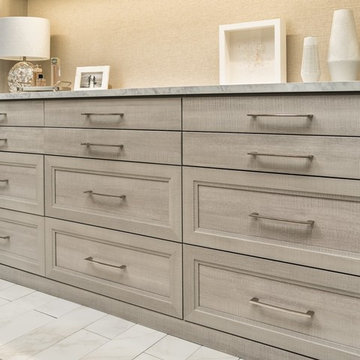
Foto de armario vestidor unisex moderno extra grande con puertas de armario grises, armarios con paneles empotrados y suelo gris
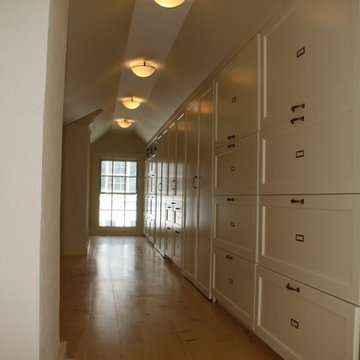
RDS
Foto de armario vestidor unisex tradicional pequeño con puertas de armario blancas, suelo de madera en tonos medios y armarios con paneles empotrados
Foto de armario vestidor unisex tradicional pequeño con puertas de armario blancas, suelo de madera en tonos medios y armarios con paneles empotrados
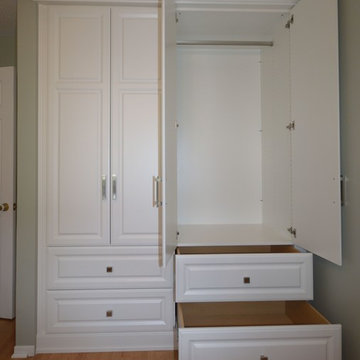
There is plenty of space to hang out of season clothes and outerwear, and the deep, roomy drawers have full extension slides. The closet rod is adjustable.
3.610 ideas para armarios y vestidores con armarios con paneles empotrados
5