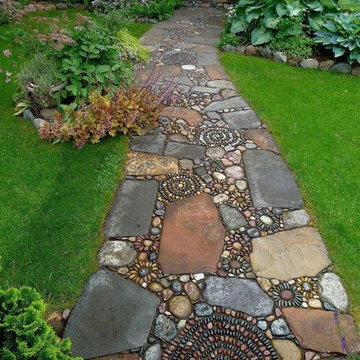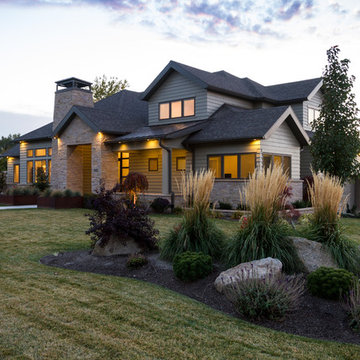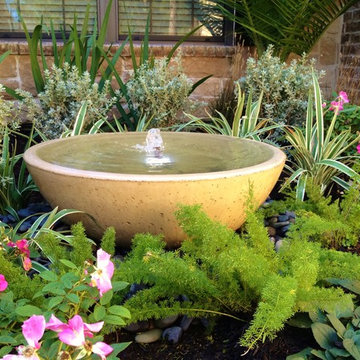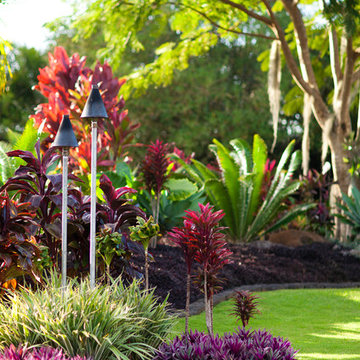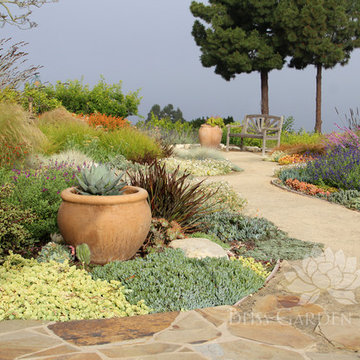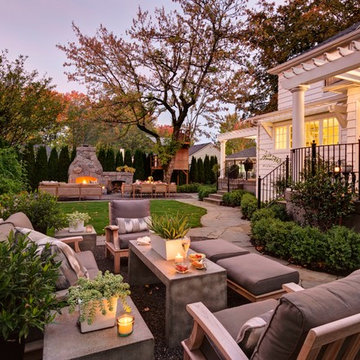1.008.865 fotos de jardines
Filtrar por
Presupuesto
Ordenar por:Popular hoy
181 - 200 de 1.008.865 fotos
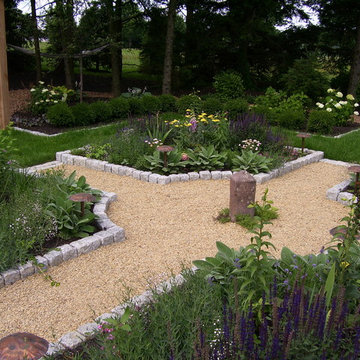
The property is one of the original farm houses located on the main street of a small town. It has been in the family for many years and our client just inherited the property. They were trying to have balance of preserving the old while realizing modern day living has its benefits too. The house had a large addition added using mostly old style materials, but designed with function and modern day luxuries. Our goal was to carry that theme to the outside.
Our first problem we had to address was how to transition between the first floor elevation changes. The lower room was the husband’s office. He stated in the future he may have clients over and it would be nice to have an area to sit outside. The wife’s main concern was to renew the four corner garden. She also felt it was very important to be able to see it from the kitchen area. Finally there was an old wishing well stuck right outside the kitchen. They both felt it would be neat to be able to incorporate this in some how. They wanted a patio area with a built in grill to accommodate there family and friends. They also wanted to keep a large play area for the kids.
We were able to pull this off successfully. We addressed the first issue by having a small lower level flagstone area. This area is large enough for 1 to 2 people to sit comfortably. It also provides a transition from his office to the larger patio area. We installed a simple small gravel sitting area opposite of the main patio. This provides our client a secluded place to relax or do business. Mrs.... told me she is amazed how much her and her husband enjoys this area. It is so peaceful looking at the small creek over a glass of wine.
We built a natural limestone retaining wall to create the patio terrace. The stone was chosen to extend the houses architectural elements into the landscape. Irregular broken flagstone was used to give it a more casual feel. We installed three Serviceberries into the patio terrace to replace some trees that were taken down during the remodeling. She was very concern that they would block the view of the four corner garden. We new they were crucial to nestle in the terrace, so we placed them for a couple days for her to decide. Fortunately she agreed they not only kept the view open, but helped frame the garden.
The four corner garden was designed to be viewed from afar and experienced up close. We wanted the space to have some formal structure while keeping with the casual farm house feel. Another natural limestone retaining wall was created. This leveled the garden terrace and helped associate it with the rest of the property. The four corner garden is nestled into the existing woods edge. This provides three distinct experiences to entering the garden; a more formal from the driveway, an open feel from the lower lawn, and a more natural / casual experience from the wooded area. The Plymouth brown gravel was used for the center of the garden. This helped highlight the stone post that was found during construction. The gravel also brings the sense of sound into the garden space. Lamb’s ear was chosen as a fun way to get kids interest in horticulture.
The balance of using the new to create the old feel is what makes this project a success. The property has already hosted a local historical society event and won an award for its preservation efforts. When Mrs.... can’t find her husband, she knows he is either reading the newspaper by the grill or resting in the hammock along the wood’s path.
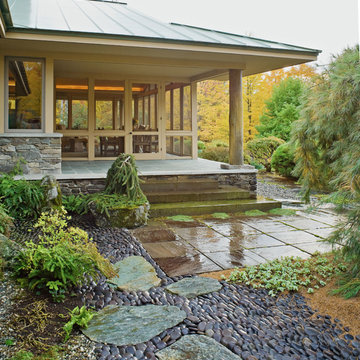
Architect: Sarah Susanka, AIA
Photography: Jim Westphalen
Integration of Prairie-style architecture and Japanese garden. Palette of patterned and textures borrowed from the surroundings. Sequence of places makes a continuous necklace around the home.
Encuentra al profesional adecuado para tu proyecto
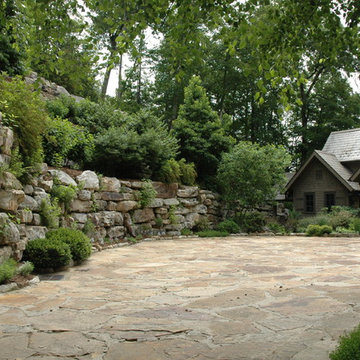
Stone driveway
Snow Creek Landscaping, LLC
Modelo de acceso privado rústico en patio delantero con adoquines de piedra natural
Modelo de acceso privado rústico en patio delantero con adoquines de piedra natural
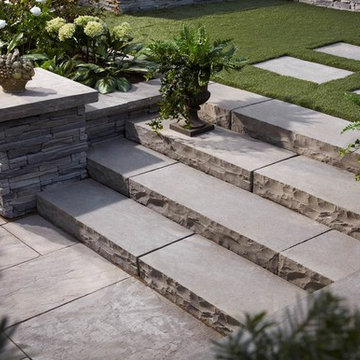
Esplanade Step by Permacon, measures 7" x 16" x 48"
Foto de jardín contemporáneo en patio trasero con adoquines de hormigón
Foto de jardín contemporáneo en patio trasero con adoquines de hormigón
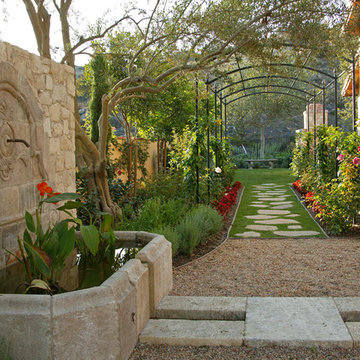
Product: Authentic Limestone for Exterior Living Spaces.
Ancient Surfaces
Contacts: (212) 461-0245
Email: Sales@ancientsurfaces.com
Website: www.AncientSurfaces.com
The design of external living spaces is known as the 'Al Fresco' design style as it is called in Italian. 'Al Fresco' translates into 'the open' or 'the cool/fresh exterior'. Customizing a fully functional outdoor kitchen, pizza oven, BBQ, fireplace or Jacuzzi pool spa all out of old reclaimed Mediterranean stone pieces is no easy task and shouldn’t be created out of the lowest common denominator of building materials such as concrete, Indian slates or Turkish travertine.
The one thing you can bet the farmhouse on is that when the entire process unravels and when your outdoor living space materializes from the architects rendering to real life, you will be guaranteed a true Mediterranean living experience if your choice of construction material was as authentic and possible to the Southern Mediterranean regions.
We believe that the coziness of your surroundings brought about by the creative usage of our antique stone elements will only amplify that authenticity.
whether you are enjoying a relaxing time soaking the sun inside one of our Jacuzzi spa stone fountains or sharing unforgettable memories with family and friends while baking your own pizzas in one of our outdoor BBQ pizza ovens, our stone designs will always evoke in most a feeling of euphoria and exultation that one only gets while being on vacation is some exotic European island surrounded with the pristine beauty of indigenous nature and ancient architecture...
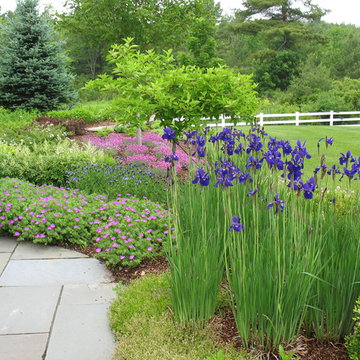
Rebecca Lindenmeyr
Modelo de jardín tradicional en patio trasero con jardín francés, exposición total al sol, adoquines de hormigón y parterre de flores
Modelo de jardín tradicional en patio trasero con jardín francés, exposición total al sol, adoquines de hormigón y parterre de flores
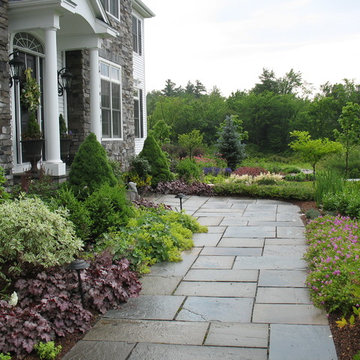
Rebecca Lindenmeyr
Imagen de camino de jardín clásico en patio delantero con exposición total al sol y adoquines de piedra natural
Imagen de camino de jardín clásico en patio delantero con exposición total al sol y adoquines de piedra natural
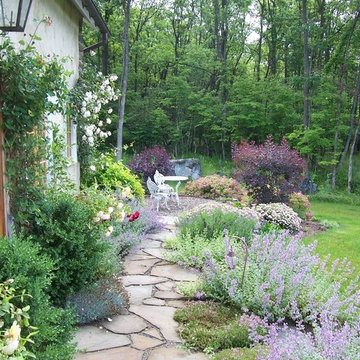
The pathway terminates just beyond the door to the guest cottage in a small, informal cigar patio.
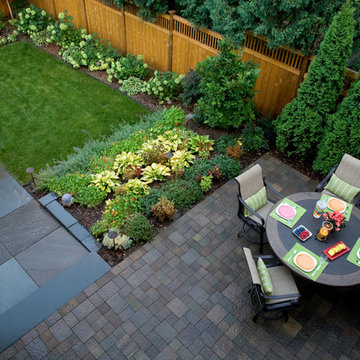
The client wanted patio space for a chair so she could relax in the sun when the mood struck. The only spot in the yard with any sun is near the fence gate. A full-range New York Bluestone patio was added using 30” x 30” slabs. These slabs are dry-set so leveling was a challenge.
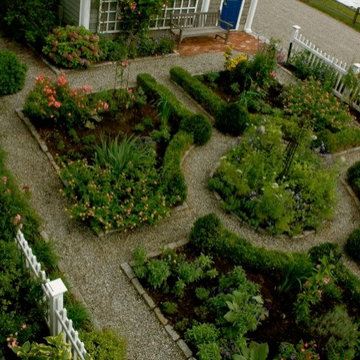
M J McCabe
Ejemplo de camino de jardín clásico de tamaño medio en patio delantero con jardín francés y gravilla
Ejemplo de camino de jardín clásico de tamaño medio en patio delantero con jardín francés y gravilla
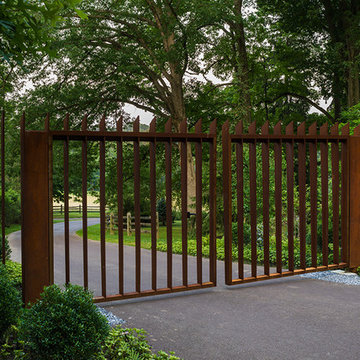
Tom Crane Photography
Imagen de jardín contemporáneo grande en patio delantero
Imagen de jardín contemporáneo grande en patio delantero
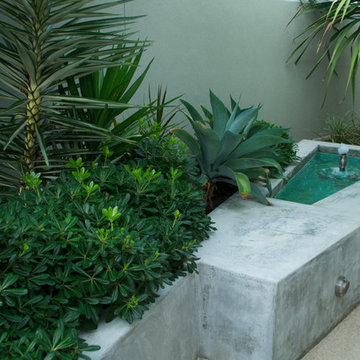
Peta North
Diseño de jardín contemporáneo pequeño en patio con fuente y adoquines de hormigón
Diseño de jardín contemporáneo pequeño en patio con fuente y adoquines de hormigón
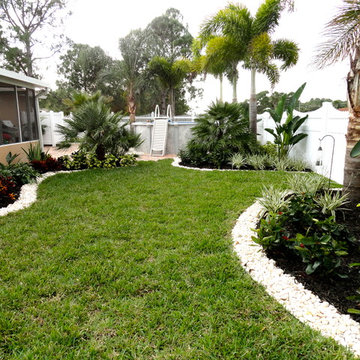
Foto de jardín clásico de tamaño medio con jardín francés y exposición parcial al sol
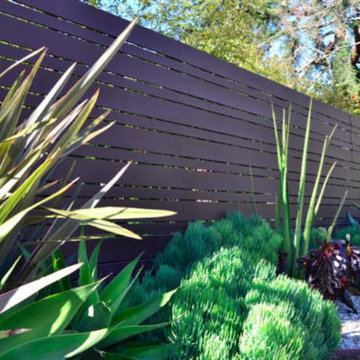
Modern fence w 4" and 2.5" alternating redwood. 3 coats of jarah brown Cabot stain. Santa Monica, ca
1.008.865 fotos de jardines
10
