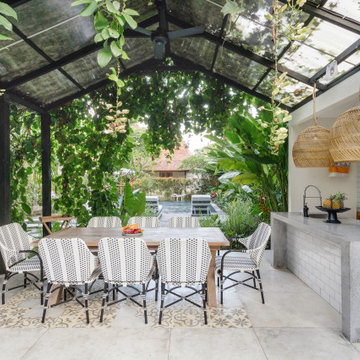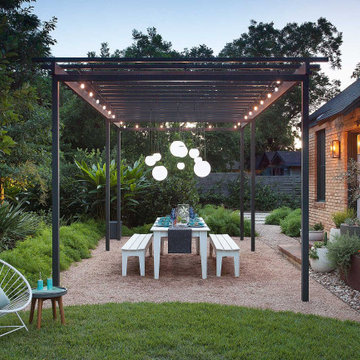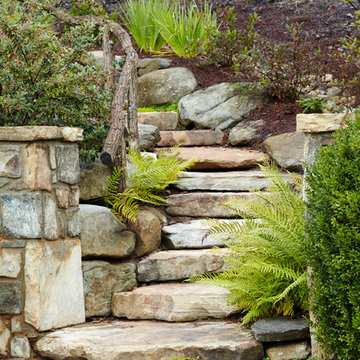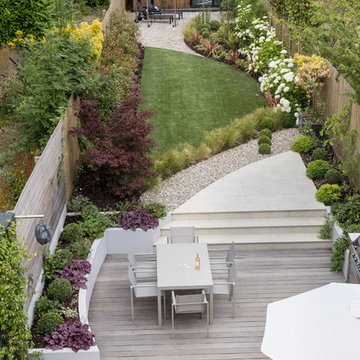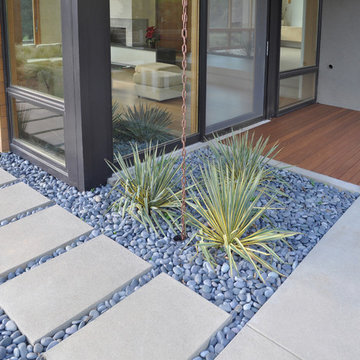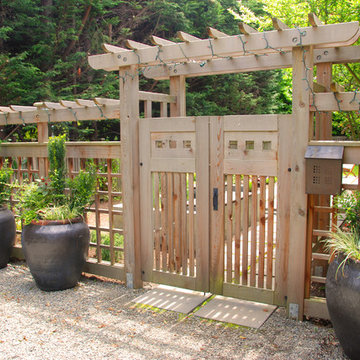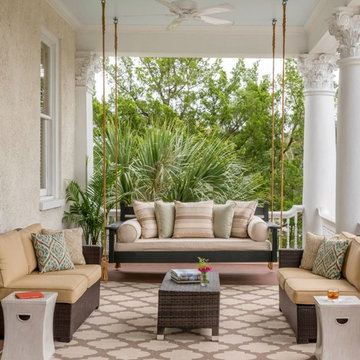Filtrar por
Presupuesto
Ordenar por:Popular hoy
141 - 160 de 2.520.978 fotos

Bluestone Pavers, custom Teak Wood banquette with cement tile inlay, Bluestone firepit, custom outdoor kitchen with Teak Wood, concrete waterfall countertop with Teak surround.

This timber column porch replaced a small portico. It features a 7.5' x 24' premium quality pressure treated porch floor. Porch beam wraps, fascia, trim are all cedar. A shed-style, standing seam metal roof is featured in a burnished slate color. The porch also includes a ceiling fan and recessed lighting.
Encuentra al profesional adecuado para tu proyecto

To avoid blocking views from interior spaces, this porch was set to the side of the kitchen. Telescoping sliding doors create a seamless connection between inside and out.

Landscape contracting by Avid Landscape.
Carpentry by Contemporary Homestead.
Photograph by Meghan Montgomery.
Imagen de jardín clásico renovado de tamaño medio en patio trasero con huerto, exposición total al sol y gravilla
Imagen de jardín clásico renovado de tamaño medio en patio trasero con huerto, exposición total al sol y gravilla

Landscape/exterior design - Molly Wood Garden Design
Design - Mindy Gayer Design
Photo - Lane Dittoe
Ejemplo de patio marinero en patio trasero con adoquines de ladrillo y cenador
Ejemplo de patio marinero en patio trasero con adoquines de ladrillo y cenador

This inviting space features a decorative concrete patio with a custom concrete fire pit and Ipe floating bench. The lush landscaping and cedar privacy fence provides a tranquil setting for city living.
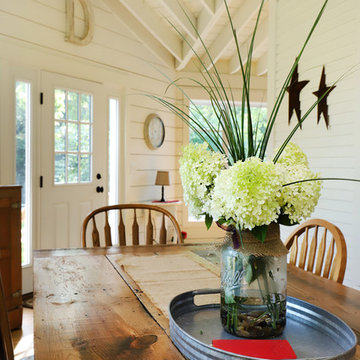
The owners of this beautiful historic farmhouse had been painstakingly restoring it bit by bit. One of the last items on their list was to create a wrap-around front porch to create a more distinct and obvious entrance to the front of their home.
Aside from the functional reasons for the new porch, our client also had very specific ideas for its design. She wanted to recreate her grandmother’s porch so that she could carry on the same wonderful traditions with her own grandchildren someday.
Key requirements for this front porch remodel included:
- Creating a seamless connection to the main house.
- A floorplan with areas for dining, reading, having coffee and playing games.
- Respecting and maintaining the historic details of the home and making sure the addition felt authentic.
Upon entering, you will notice the authentic real pine porch decking.
Real windows were used instead of three season porch windows which also have molding around them to match the existing home’s windows.
The left wing of the porch includes a dining area and a game and craft space.
Ceiling fans provide light and additional comfort in the summer months. Iron wall sconces supply additional lighting throughout.
Exposed rafters with hidden fasteners were used in the ceiling.
Handmade shiplap graces the walls.
On the left side of the front porch, a reading area enjoys plenty of natural light from the windows.
The new porch blends perfectly with the existing home much nicer front facade. There is a clear front entrance to the home, where previously guests weren’t sure where to enter.
We successfully created a place for the client to enjoy with her future grandchildren that’s filled with nostalgic nods to the memories she made with her own grandmother.
"We have had many people who asked us what changed on the house but did not know what we did. When we told them we put the porch on, all of them made the statement that they did not notice it was a new addition and fit into the house perfectly.”
– Homeowner
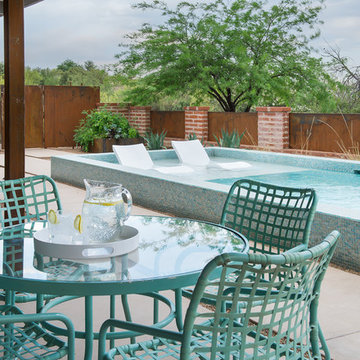
Ejemplo de patio de estilo americano en patio trasero y anexo de casas con losas de hormigón
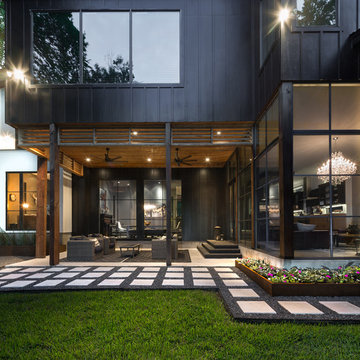
Jenn Baker
Modelo de patio contemporáneo grande en patio trasero y anexo de casas con adoquines de hormigón
Modelo de patio contemporáneo grande en patio trasero y anexo de casas con adoquines de hormigón

Joe Kwon Photography
Foto de terraza tradicional en patio delantero y anexo de casas con adoquines de piedra natural
Foto de terraza tradicional en patio delantero y anexo de casas con adoquines de piedra natural
2.520.978 fotos de exteriores

Overlooking the lake and with rollaway screens
Diseño de patio de estilo de casa de campo en patio trasero y anexo de casas con brasero y adoquines de piedra natural
Diseño de patio de estilo de casa de campo en patio trasero y anexo de casas con brasero y adoquines de piedra natural
8





