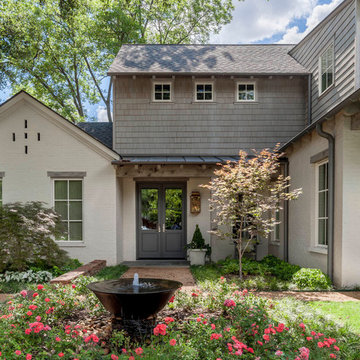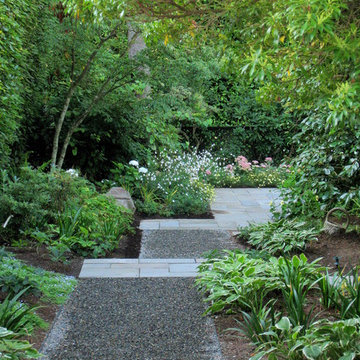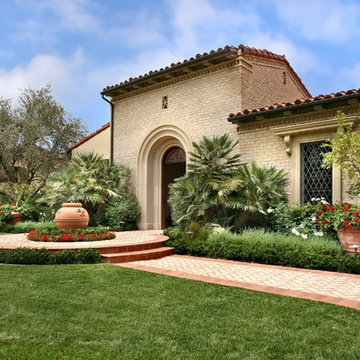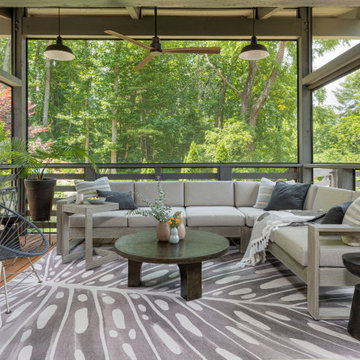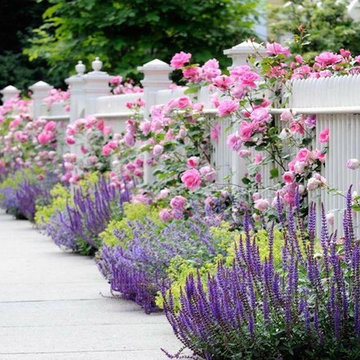Filtrar por
Presupuesto
Ordenar por:Popular hoy
61 - 80 de 2.521.284 fotos
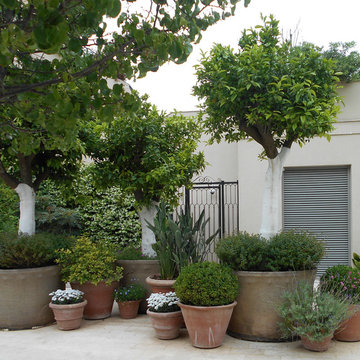
Foto de patio actual de tamaño medio sin cubierta en patio trasero con jardín de macetas y suelo de baldosas
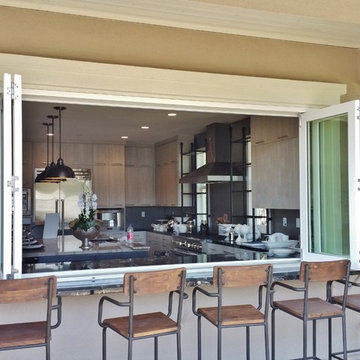
Imagen de patio contemporáneo grande en patio trasero y anexo de casas

Imagen de patio urbano en patio trasero y anexo de casas con chimenea y adoquines de hormigón
Encuentra al profesional adecuado para tu proyecto
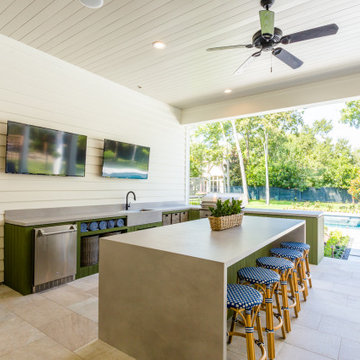
Foto de patio clásico renovado en patio trasero y anexo de casas con cocina exterior y suelo de baldosas
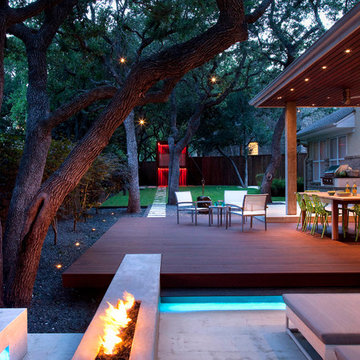
fire pit creates a visual and physical connection from the sunken sitting area to the modern play house at the end of the backyard. the tigerwood ceiling opens itself to a spacious ipe deck that leads down to conversation pit surrounding the fire or the outdoor kitchen patio. the space provides entertainment space for both the young and the old.
designed & built by austin outdoor design
photo by ryann ford
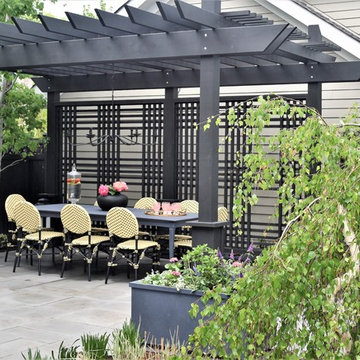
Pergola design by John Algozzini and Cara Buffa.
Diseño de patio contemporáneo pequeño en patio trasero con brasero, adoquines de piedra natural y pérgola
Diseño de patio contemporáneo pequeño en patio trasero con brasero, adoquines de piedra natural y pérgola
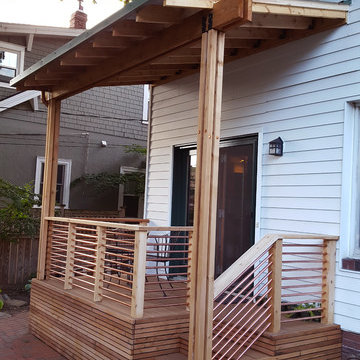
Imagen de terraza clásica grande en patio trasero y anexo de casas con entablado
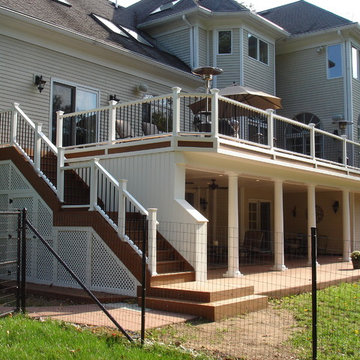
This large deck in Bernardsville, NJ features low maintenance TimberTech decking and a Fiberon rail with black round aluminum balusters. The rail also features low voltage LED post caps.
The underside of the deck is waterproofed to create a dry space for entertainment. A gutter is hidden inside the beam wrap to carry water away from the house. The underside of the stairs are enclosed for storage.

Stone steppers lead to an irregular lannon stone fire pit area in this creekside backyard in Cedarburg, Wisconsin.
Westhauser Photography
Imagen de jardín rústico pequeño en verano en patio trasero con brasero, exposición parcial al sol y adoquines de piedra natural
Imagen de jardín rústico pequeño en verano en patio trasero con brasero, exposición parcial al sol y adoquines de piedra natural

A truly beautiful garden and pool design to complement an incredible architectural designed harbour view home.
Diseño de patio contemporáneo extra grande sin cubierta en patio trasero
Diseño de patio contemporáneo extra grande sin cubierta en patio trasero
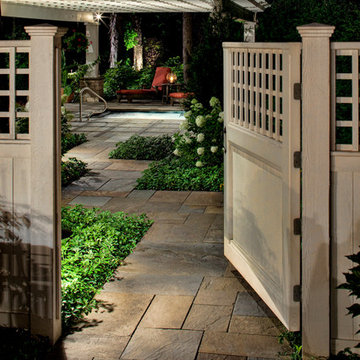
Landscape Design.
A smooth cedar entry gate and fence opens above a dimensional full color range bluestone path. The cross-lapped lattice fence topper repeats the shadow pattern created as downlight casts through the pergola’s rafters and purlins.

This classic San Francisco backyard was transformed into an inviting and usable outdoor living space. A few steps down lead to a lounging area, featuring drought-friendly and maintenance-free artificial grass as well as a cozy, custom-built natural gas fire pit surrounded by a Redwood bench.
Redwood fencing, low-voltage LED landscape lighting, drip irrigation, planting and a water feature completed the space.

Diseño de terraza clásica de tamaño medio en anexo de casas y patio delantero con entablado y jardín de macetas

This garden path was created next to the new master bedroom addition we designed as part of the Orr Residence renovation. The curving limestone paver path is defined by the plantings. RDM and the client selected plantings that are very happy in the shade as this part of the yard gets very little direct sunlight. Check out the rest of the Orr Residence photos as this project was all about outdoor living!
This photo was one of the most popular "Design" images on Houzz in 2012 - http://www.houzz.com/ideabooks/1435436/thumbs/pt=fdc1686efe3dfb19657036963f01ae47/Houzz--Best-of-Remodeling-2012---Landscapes - and added to over 11,000 Ideabooks

An unused area of lawn has been repurposed as a meditation garden. The meandering path of limestone step stones weaves through a birch grove. The matrix planting of carex grasses is interspersed with flowering natives throughout the season. Fall is spectacular with the blooming of aromatic asters.
2.521.284 fotos de exteriores
4





