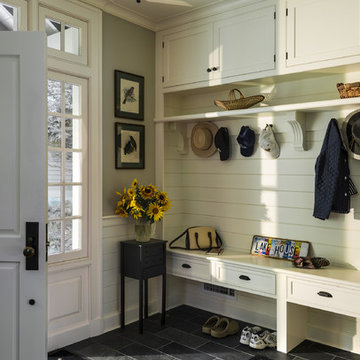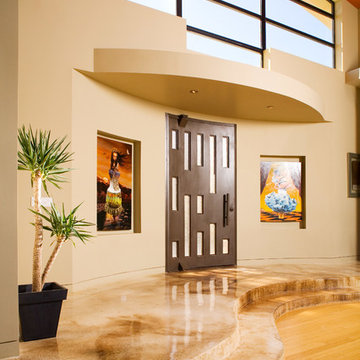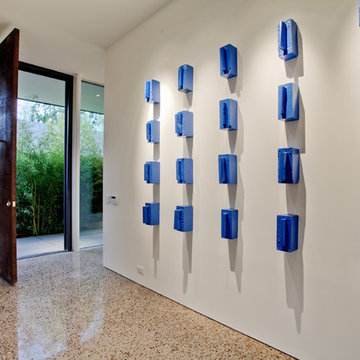501.829 fotos de entradas
Filtrar por
Presupuesto
Ordenar por:Popular hoy
121 - 140 de 501.829 fotos

Wrap around front porch - relax, read or socialize here - plenty of space for furniture and seating
Modelo de entrada clásica con puerta simple y puerta de madera oscura
Modelo de entrada clásica con puerta simple y puerta de madera oscura
Encuentra al profesional adecuado para tu proyecto
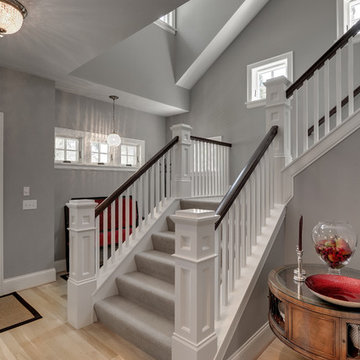
Photography by Spacecrafting Real Estate Photography
Imagen de entrada clásica con paredes grises
Imagen de entrada clásica con paredes grises
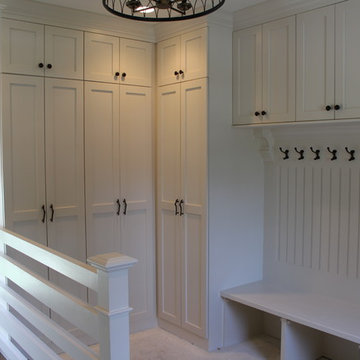
Mudroom Closet Cabinetry, Bench Seat with hooks,cabinets above
--------------------------
Interior Decorating on this project provided by : Dulcey Connon, Wellesley, MA -- http://www.dulceyconnonhome.com -- dulceyconnon@gmail.com
----------------
Finish Carpentry & Cabinetry on this project provided by Custom Home Finish. Contact Us Today! 774 280 6273 , kevin@customhomefinish.com , www.customhomefinish.com
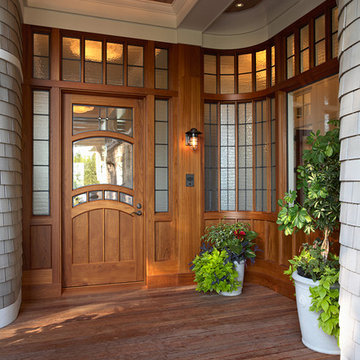
Photography: Susan Gilmore
Contractor: Choice Wood Company
Interior Design: Billy Beson Company
Landscape Architect: Damon Farber
Project Size: 4000+ SF (First Floor + Second Floor)
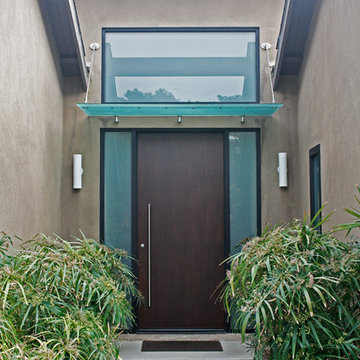
Foto de puerta principal contemporánea con puerta simple y puerta de madera oscura

The unique design challenge in this early 20th century Georgian Colonial was the complete disconnect of the kitchen to the rest of the home. In order to enter the kitchen, you were required to walk through a formal space. The homeowners wanted to connect the kitchen and garage through an informal area, which resulted in building an addition off the rear of the garage. This new space integrated a laundry room, mudroom and informal entry into the re-designed kitchen. Additionally, 25” was taken out of the oversized formal dining room and added to the kitchen. This gave the extra room necessary to make significant changes to the layout and traffic pattern in the kitchen.
Beth Singer Photography
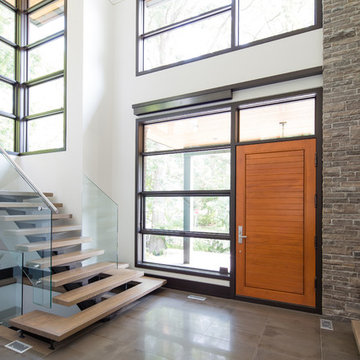
The floating glass and steel staircase is balanced by the warm hardwoods and organic stone
Photo Credit: Jason Hartog Photography
Foto de distribuidor moderno grande con paredes blancas, suelo de baldosas de cerámica, puerta simple y puerta de madera en tonos medios
Foto de distribuidor moderno grande con paredes blancas, suelo de baldosas de cerámica, puerta simple y puerta de madera en tonos medios
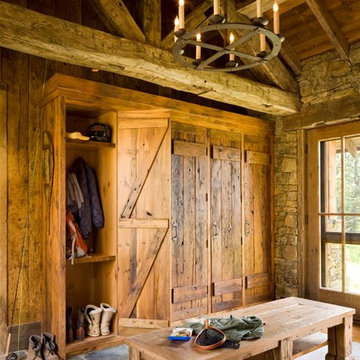
Architect: Miller Architects, P.C.
Photographer: David Marlow
Imagen de vestíbulo posterior rural con puerta de vidrio
Imagen de vestíbulo posterior rural con puerta de vidrio
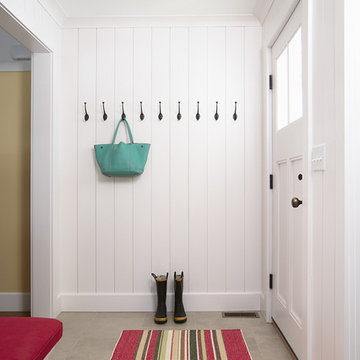
Susan Gilmore
Ejemplo de entrada campestre grande con paredes blancas, suelo de baldosas de cerámica y suelo gris
Ejemplo de entrada campestre grande con paredes blancas, suelo de baldosas de cerámica y suelo gris

A dated 1980’s home became the perfect place for entertaining in style.
Stylish and inventive, this home is ideal for playing games in the living room while cooking and entertaining in the kitchen. An unusual mix of materials reflects the warmth and character of the organic modern design, including red birch cabinets, rare reclaimed wood details, rich Brazilian cherry floors and a soaring custom-built shiplap cedar entryway. High shelves accessed by a sliding library ladder provide art and book display areas overlooking the great room fireplace. A custom 12-foot folding door seamlessly integrates the eat-in kitchen with the three-season porch and deck for dining options galore. What could be better for year-round entertaining of family and friends? Call today to schedule an informational visit, tour, or portfolio review.
BUILDER: Streeter & Associates
ARCHITECT: Peterssen/Keller
INTERIOR: Eminent Interior Design
PHOTOGRAPHY: Paul Crosby Architectural Photography

Ejemplo de entrada clásica con suelo de madera oscura, puerta doble y puerta de vidrio
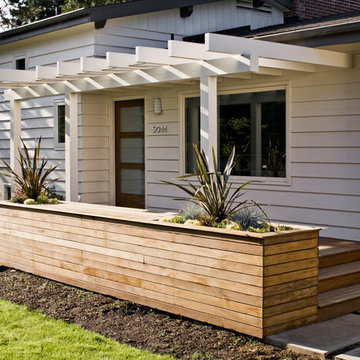
We gave this formerly run-down, split-level ranch a thorough update.
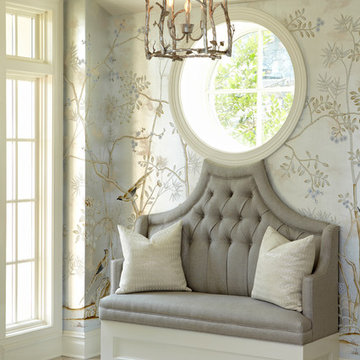
Foyer
Paul Johnson Photography
Diseño de distribuidor tradicional grande con paredes metalizadas, suelo de madera clara, puerta simple y suelo marrón
Diseño de distribuidor tradicional grande con paredes metalizadas, suelo de madera clara, puerta simple y suelo marrón
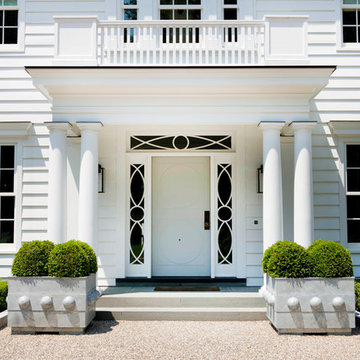
Modern colonial
Diseño de puerta principal tradicional con puerta simple y puerta blanca
Diseño de puerta principal tradicional con puerta simple y puerta blanca

Hillside Farmhouse sits on a steep East-sloping hill. We set it across the slope, which allowed us to separate the site into a public, arrival side to the North and a private, garden side to the South. The house becomes the long wall, one room wide, that organizes the site into its two parts.
The garage wing, running perpendicularly to the main house, forms a courtyard at the front door. Cars driving in are welcomed by the wide front portico and interlocking stair tower. On the opposite side, under a parade of dormers, the Dining Room saddle-bags into the garden, providing views to the South and East. Its generous overhang keeps out the hot summer sun, but brings in the winter sun.
The house is a hybrid of ‘farm house’ and ‘country house’. It simultaneously relates to the active contiguous farm and the classical imagery prevalent in New England architecture.
Photography by Robert Benson and Brian Tetrault
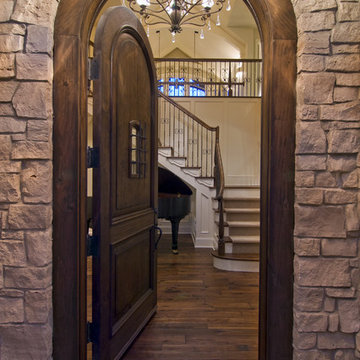
An abundance of living space is only part of the appeal of this traditional French county home. Strong architectural elements and a lavish interior design, including cathedral-arched beamed ceilings, hand-scraped and French bleed-edged walnut floors, faux finished ceilings, and custom tile inlays add to the home's charm.
This home features heated floors in the basement, a mirrored flat screen television in the kitchen/family room, an expansive master closet, and a large laundry/crafts room with Romeo & Juliet balcony to the front yard.
The gourmet kitchen features a custom range hood in limestone, inspired by Romanesque architecture, a custom panel French armoire refrigerator, and a 12 foot antiqued granite island.
Every child needs his or her personal space, offered via a large secret kids room and a hidden passageway between the kids' bedrooms.
A 1,000 square foot concrete sport court under the garage creates a fun environment for staying active year-round. The fun continues in the sunken media area featuring a game room, 110-inch screen, and 14-foot granite bar.
Story - Midwest Home Magazine
Photos - Todd Buchanan
Interior Designer - Anita Sullivan
501.829 fotos de entradas
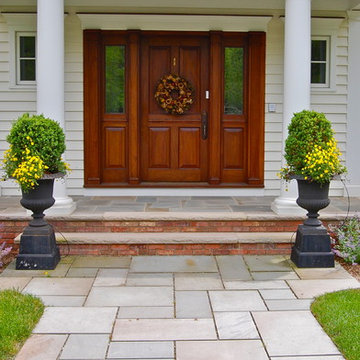
From this partially wooded lot with it grass pasture evolved a home for our clients to spend time with their family and grand kids. Simplicity, ease and open spaces for the family and kids to play and enjoy was the goal here. This was more of a six month residence during the warmer seasons for outdoor living. A small artificial putting was installed for grandpa to teach his grandchildren the art of putting. The property had heavy deer pressure, so we had a limited planting pallet. We also needed to achieve a farm and forest management assessment for tax purposes.
7
