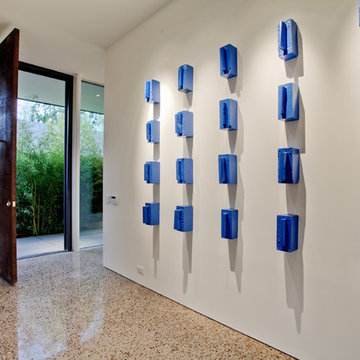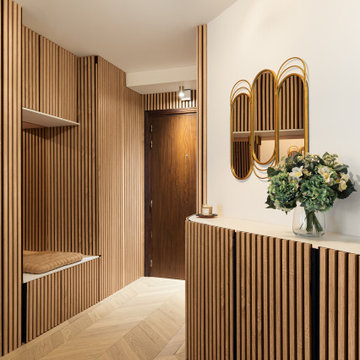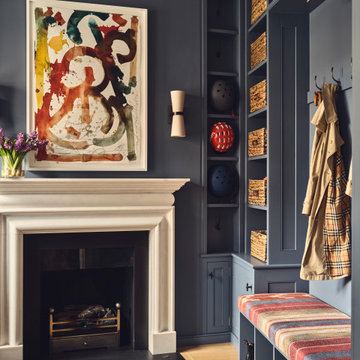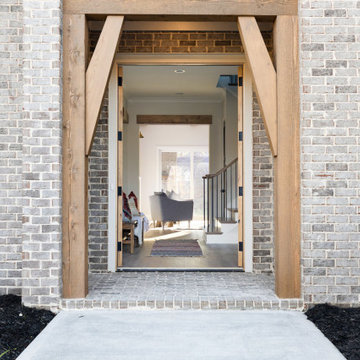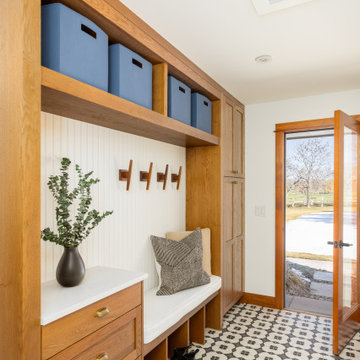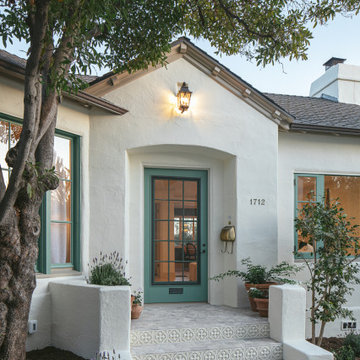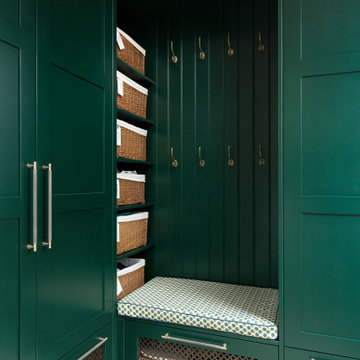501.849 fotos de entradas
Filtrar por
Presupuesto
Ordenar por:Popular hoy
101 - 120 de 501.849 fotos

The unique design challenge in this early 20th century Georgian Colonial was the complete disconnect of the kitchen to the rest of the home. In order to enter the kitchen, you were required to walk through a formal space. The homeowners wanted to connect the kitchen and garage through an informal area, which resulted in building an addition off the rear of the garage. This new space integrated a laundry room, mudroom and informal entry into the re-designed kitchen. Additionally, 25” was taken out of the oversized formal dining room and added to the kitchen. This gave the extra room necessary to make significant changes to the layout and traffic pattern in the kitchen.
Beth Singer Photography
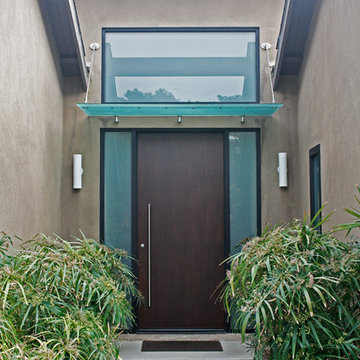
Foto de puerta principal contemporánea con puerta simple y puerta de madera oscura
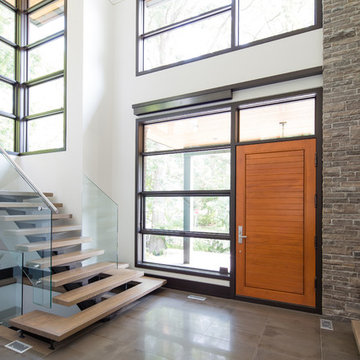
The floating glass and steel staircase is balanced by the warm hardwoods and organic stone
Photo Credit: Jason Hartog Photography
Foto de distribuidor moderno grande con paredes blancas, suelo de baldosas de cerámica, puerta simple y puerta de madera en tonos medios
Foto de distribuidor moderno grande con paredes blancas, suelo de baldosas de cerámica, puerta simple y puerta de madera en tonos medios
Encuentra al profesional adecuado para tu proyecto
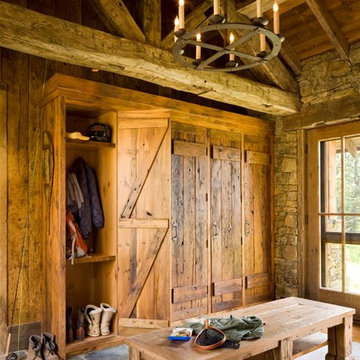
Architect: Miller Architects, P.C.
Photographer: David Marlow
Imagen de vestíbulo posterior rural con puerta de vidrio
Imagen de vestíbulo posterior rural con puerta de vidrio
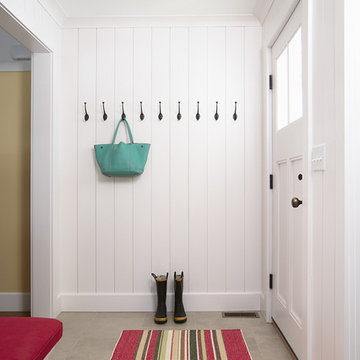
Susan Gilmore
Ejemplo de entrada campestre grande con paredes blancas, suelo de baldosas de cerámica y suelo gris
Ejemplo de entrada campestre grande con paredes blancas, suelo de baldosas de cerámica y suelo gris

Ejemplo de entrada clásica con suelo de madera oscura, puerta doble y puerta de vidrio
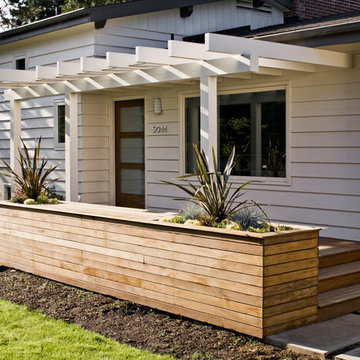
We gave this formerly run-down, split-level ranch a thorough update.
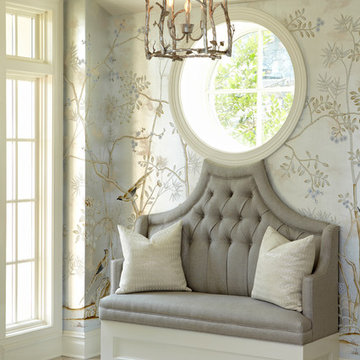
Foyer
Paul Johnson Photography
Diseño de distribuidor tradicional grande con paredes metalizadas, suelo de madera clara, puerta simple y suelo marrón
Diseño de distribuidor tradicional grande con paredes metalizadas, suelo de madera clara, puerta simple y suelo marrón
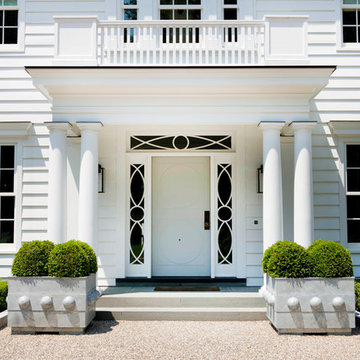
Modern colonial
Diseño de puerta principal tradicional con puerta simple y puerta blanca
Diseño de puerta principal tradicional con puerta simple y puerta blanca

Hillside Farmhouse sits on a steep East-sloping hill. We set it across the slope, which allowed us to separate the site into a public, arrival side to the North and a private, garden side to the South. The house becomes the long wall, one room wide, that organizes the site into its two parts.
The garage wing, running perpendicularly to the main house, forms a courtyard at the front door. Cars driving in are welcomed by the wide front portico and interlocking stair tower. On the opposite side, under a parade of dormers, the Dining Room saddle-bags into the garden, providing views to the South and East. Its generous overhang keeps out the hot summer sun, but brings in the winter sun.
The house is a hybrid of ‘farm house’ and ‘country house’. It simultaneously relates to the active contiguous farm and the classical imagery prevalent in New England architecture.
Photography by Robert Benson and Brian Tetrault
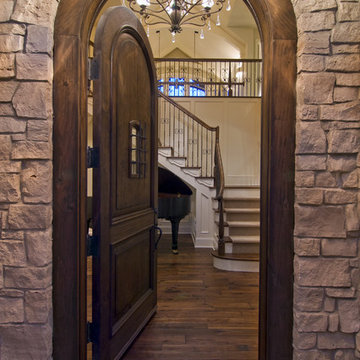
An abundance of living space is only part of the appeal of this traditional French county home. Strong architectural elements and a lavish interior design, including cathedral-arched beamed ceilings, hand-scraped and French bleed-edged walnut floors, faux finished ceilings, and custom tile inlays add to the home's charm.
This home features heated floors in the basement, a mirrored flat screen television in the kitchen/family room, an expansive master closet, and a large laundry/crafts room with Romeo & Juliet balcony to the front yard.
The gourmet kitchen features a custom range hood in limestone, inspired by Romanesque architecture, a custom panel French armoire refrigerator, and a 12 foot antiqued granite island.
Every child needs his or her personal space, offered via a large secret kids room and a hidden passageway between the kids' bedrooms.
A 1,000 square foot concrete sport court under the garage creates a fun environment for staying active year-round. The fun continues in the sunken media area featuring a game room, 110-inch screen, and 14-foot granite bar.
Story - Midwest Home Magazine
Photos - Todd Buchanan
Interior Designer - Anita Sullivan
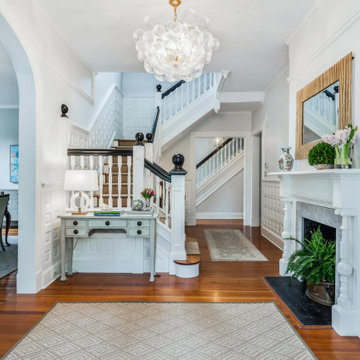
Entry foyer of a family friendly beach house on the shore of Easton, Maryland.
Modelo de distribuidor clásico con paredes blancas, suelo de madera en tonos medios, puerta simple, puerta azul, suelo marrón y boiserie
Modelo de distribuidor clásico con paredes blancas, suelo de madera en tonos medios, puerta simple, puerta azul, suelo marrón y boiserie
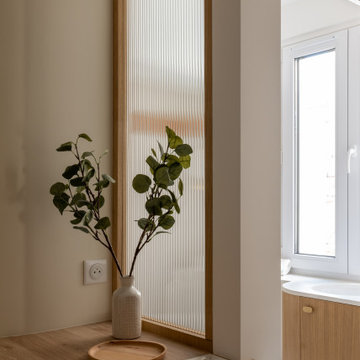
Pour la rénovation complète de ce studio, le brief des propriétaires était clair : que la surface accueille tous les équipements d’un grand appartement.
La répartition des espaces était néanmoins contrainte par l’emplacement de deux fenêtres en L, et celui des évacuations de plomberie positionnées à l’entrée, ne laissant pas une grande liberté d’action.
Pari tenu pour l’équipe d’Ameo Concept : une cuisine offrant deux plans de travail avec tout l’électroménager nécessaire (lave linge, four, lave vaisselle, plaque de cuisson), une salle d’eau harmonieuse tout en courbes, une alcôve nuit indépendante et intime où des rideaux délimitent l’espace. Enfin, une pièce à vivre fonctionnelle et chaleureuse, comportant un espace dînatoire avec banquette coffre, sans oublier le salon offrant deux couchages complémentaires.
Une rénovation clé en main, où les moindres détails ont été pensés pour valoriser le bien.
501.849 fotos de entradas
6
