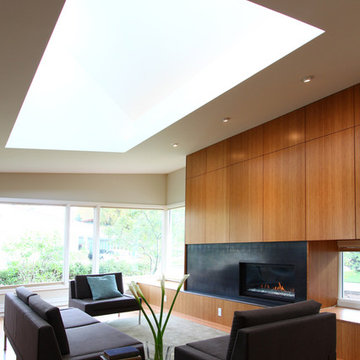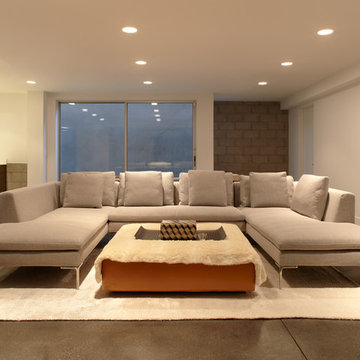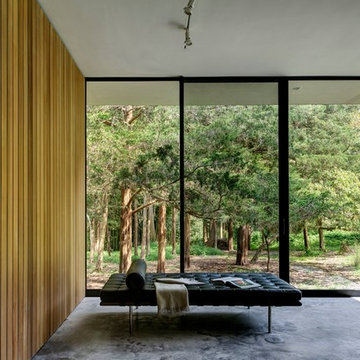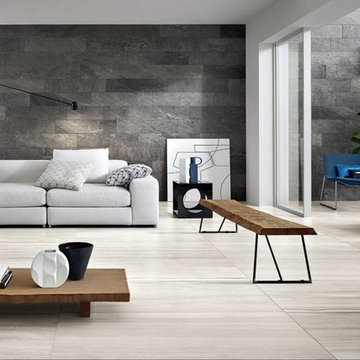245.147 ideas para salones modernos
Filtrar por
Presupuesto
Ordenar por:Popular hoy
161 - 180 de 245.147 fotos
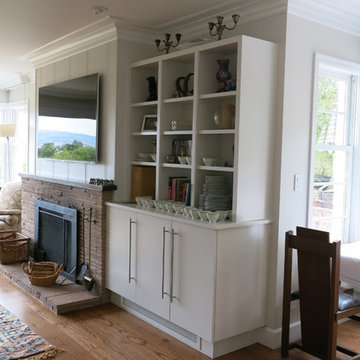
Rempe Construction
Diseño de salón abierto minimalista con todas las chimeneas, marco de chimenea de ladrillo, televisor colgado en la pared y suelo de madera en tonos medios
Diseño de salón abierto minimalista con todas las chimeneas, marco de chimenea de ladrillo, televisor colgado en la pared y suelo de madera en tonos medios
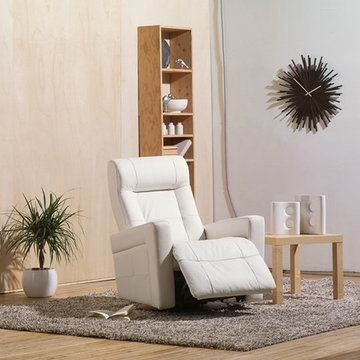
Modelo de salón cerrado moderno de tamaño medio sin chimenea con paredes blancas y suelo de madera clara
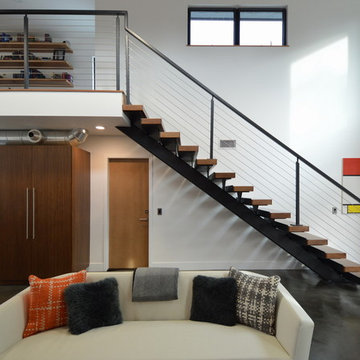
Jeff Jeannette / Jeannette Architects
Diseño de salón para visitas abierto minimalista de tamaño medio sin televisor con paredes blancas, suelo de cemento, chimenea lineal y marco de chimenea de yeso
Diseño de salón para visitas abierto minimalista de tamaño medio sin televisor con paredes blancas, suelo de cemento, chimenea lineal y marco de chimenea de yeso
Encuentra al profesional adecuado para tu proyecto
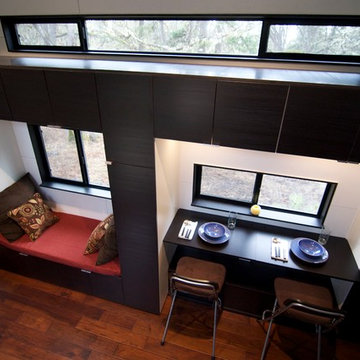
This shot looks down from our stairs to our eating/work desk and sitting area. The desk tops fold down as do the chairs to create more space when not in use.
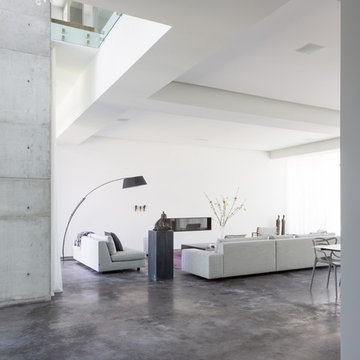
Secondary view of the living room. Polished concrete flooring reflects the stark white interior walls. A pass through brings both floors together bordered by glass panel railing.
Photography © Claudia Uribe-Touri
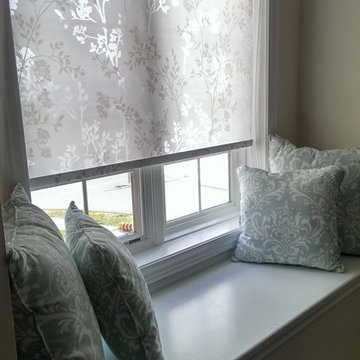
Spring Blossom patterned roller shade jazzes up this Mississauga home sitting area
Ejemplo de salón abierto minimalista de tamaño medio con paredes beige
Ejemplo de salón abierto minimalista de tamaño medio con paredes beige
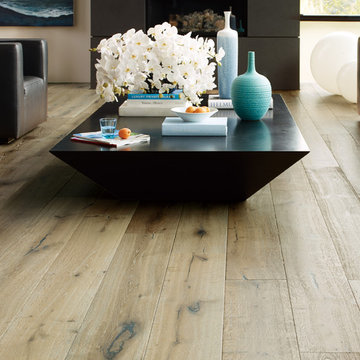
French Oak is considered one of the most admirable wood species because it has higher tannin than any other Oak around the globe; the higher tannin reacts better in the aging process, giving it the exquisite patina and time worn look. We only select character grade French Oak as it has the most beautiful natural cracks, knots and tight wood grains that no other wood species can offer.
Offered in planks 8-inch-wide and six-feet in length, and featuring an unusually deep 4mm thick sawn veneer for a lifetime of enjoyment.
Feel free to reach out with any questions you have about our French Oak flooring. We would be happy to answer them for you.
Photo taken in Beverly Hills, CA by Jim Bastardo: www.jimbastardo.com.
Interior design by Stephen Pappas Interiors: www.stephenpappasinteriors.com
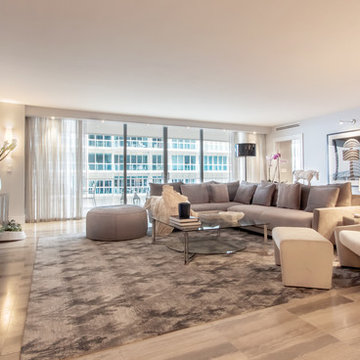
Photo Credit: Michael A. Hernandez
Imagen de salón para visitas abierto moderno grande con paredes grises, suelo de travertino y televisor colgado en la pared
Imagen de salón para visitas abierto moderno grande con paredes grises, suelo de travertino y televisor colgado en la pared
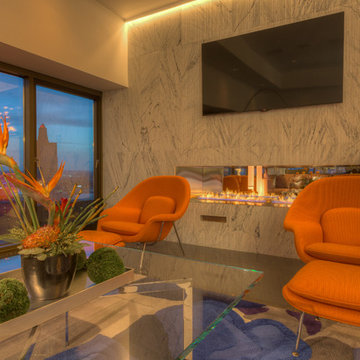
Modern Penthouse
Kansas City, MO
- High End Modern Design
- Glass Floating Wine Case
- Plaid Italian Mosaic
- Custom Designer Closet
Wesley Piercy, Haus of You Photography
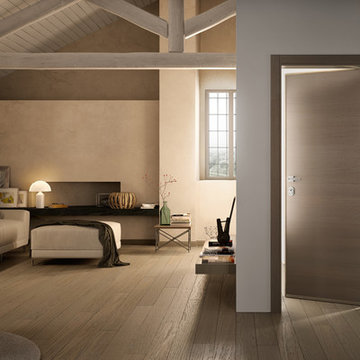
Security door with Gabilia 1L mod. Smooth Clay Grey Oak panels, exterior side (6 mm panel)view.
Clay Grey Oak parquet floor. Garofoli Clay Grey Oak and Wenge Oak shelves. |
Porta blindata con Gabilia mod. 1L con pannello 6mm grigio creta. Parquet rovere grigio creata. Mensola Garofoli rovere grigio creta e rovere wengé.
Credits: Garofoli Group
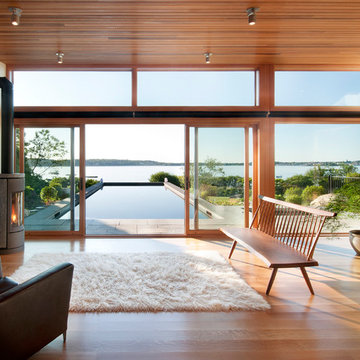
Modern pool and cabana where the granite ledge of Gloucester Harbor meet the manicured grounds of this private residence. The modest-sized building is an overachiever, with its soaring roof and glass walls striking a modern counterpoint to the property’s century-old shingle style home.
Photo by: Nat Rea Photography

Designed to embrace an extensive and unique art collection including sculpture, paintings, tapestry, and cultural antiquities, this modernist home located in north Scottsdale’s Estancia is the quintessential gallery home for the spectacular collection within. The primary roof form, “the wing” as the owner enjoys referring to it, opens the home vertically to a view of adjacent Pinnacle peak and changes the aperture to horizontal for the opposing view to the golf course. Deep overhangs and fenestration recesses give the home protection from the elements and provide supporting shade and shadow for what proves to be a desert sculpture. The restrained palette allows the architecture to express itself while permitting each object in the home to make its own place. The home, while certainly modern, expresses both elegance and warmth in its material selections including canterra stone, chopped sandstone, copper, and stucco.
Project Details | Lot 245 Estancia, Scottsdale AZ
Architect: C.P. Drewett, Drewett Works, Scottsdale, AZ
Interiors: Luis Ortega, Luis Ortega Interiors, Hollywood, CA
Publications: luxe. interiors + design. November 2011.
Featured on the world wide web: luxe.daily
Photo by Grey Crawford.
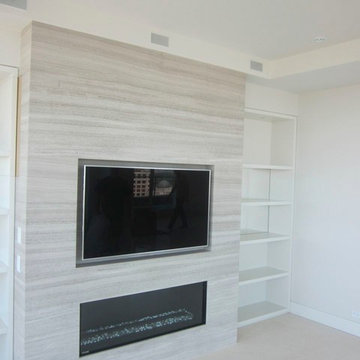
Yorkville condo living room TV
Panasonic 55" DT50
BOSE Adaptiq In-wall speakers
Design by Dubbeldam Design + Architecture
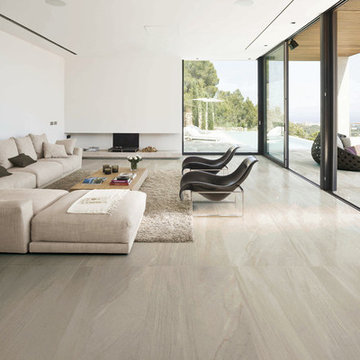
iris melt
Foto de salón moderno grande con paredes blancas, suelo de baldosas de cerámica y alfombra
Foto de salón moderno grande con paredes blancas, suelo de baldosas de cerámica y alfombra
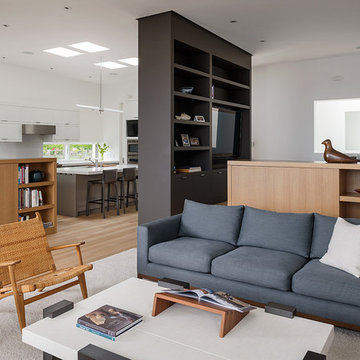
The main living level includes a large kitchen, dining, and living space, connected to two home offices by way of a bridge that extends across the double height entry. This bridge area acts as a gallery of light, allowing filtered light through the skylights above and down to the entry on the ground level.
Photographer: Aaron Leitz
245.147 ideas para salones modernos

The cool colors with warm wood tones and the simple modern fire place on the wall, accents the views throughout the apartment.
Foto de salón abierto moderno grande con paredes grises
Foto de salón abierto moderno grande con paredes grises
9
